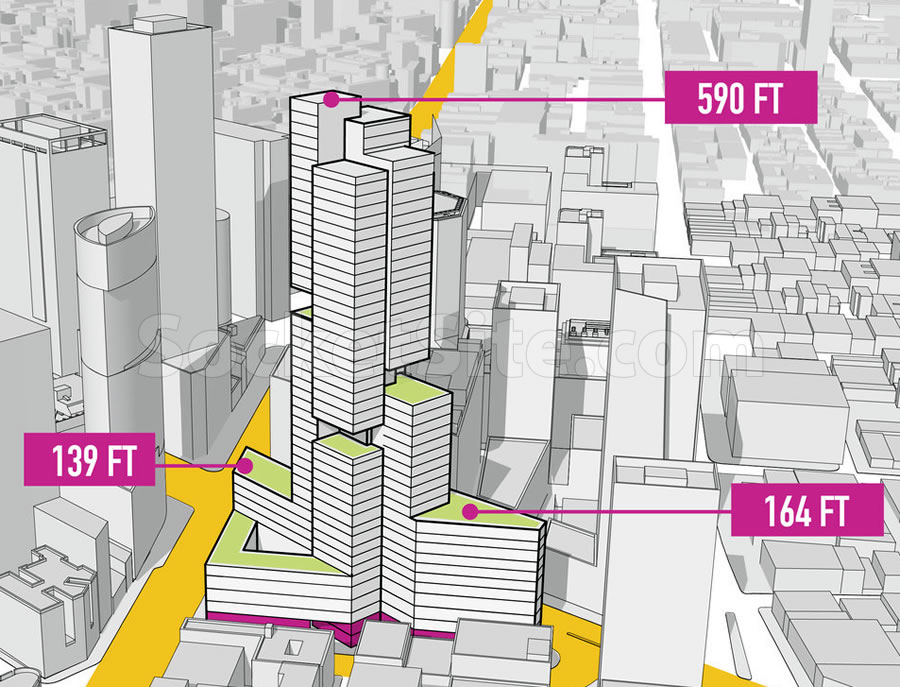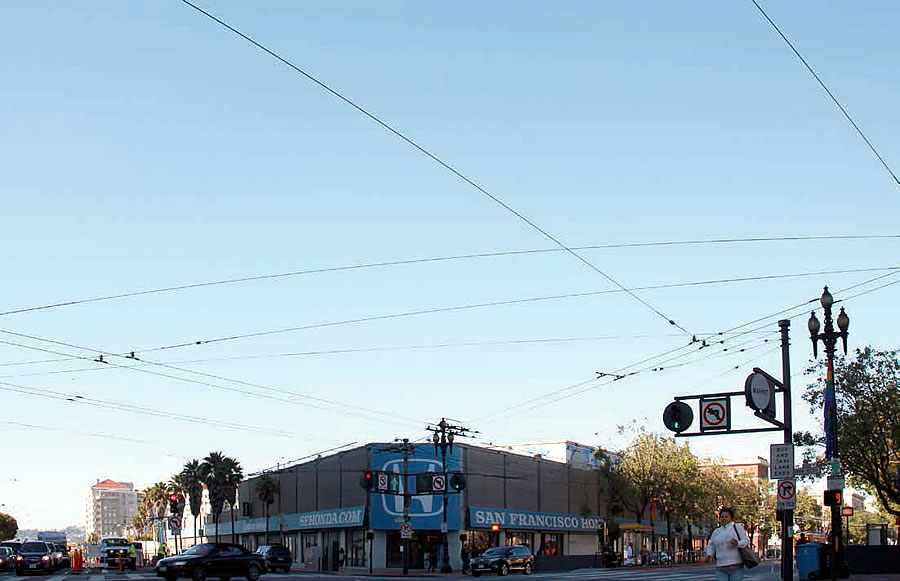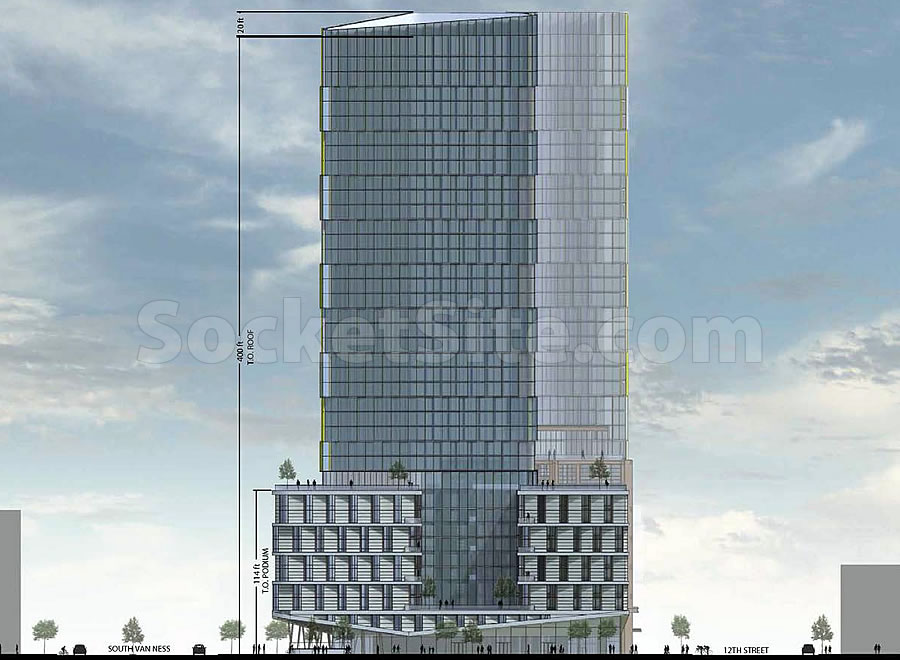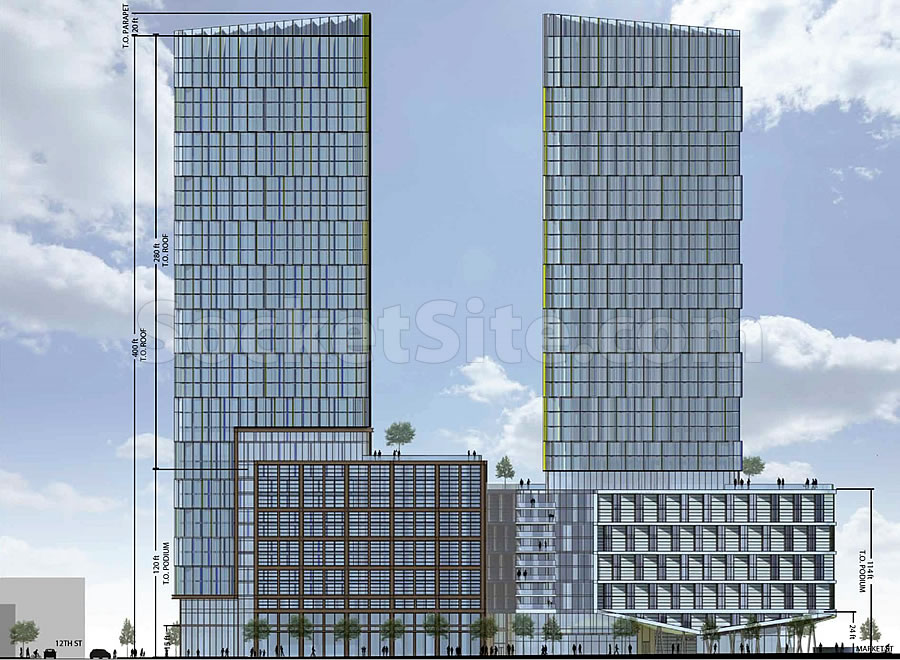While Build Inc. is seeking a buyer for its entitlements to build an approved 40-story tower with 320 condos upon its One Oak assemblage across the street, Crescent Heights is pushing forward with plans to secure entitlements for a 984-unit development to rise upon the San Francisco Honda site at 10 South Van Ness.
Once again, the baseline proposal, as rendered by Handel Architects above and below, calls for a pair of 41-story towers which would rise up to 400 feet in height, not including a 20-foot parapet, with a basement garage for 518 vehicles and around 30,000 square feet of ground floor retail space and parking for 336 bikes across its 12-story podium.
And should the current height limit for the Hub District site be increased to 600 feet, KPF is now working with SITELAB Urban Studio on plans for a single 55-story tower to rise up to 590 feet upon the 10 South Van Ness site, a design which would yield the same number of (slightly larger) residential units, retail space and parking as the two-tower plan above and as roughly massed below.
The expected publication of the Draft Environmental Impact Report (EIR) for the project has been pushed back from “early 2018” to later this year, at the earliest, while the EIR for San Francisco’s Hub District Plan is now anticipated to be released next spring (2019).
We’ll keep you posted and plugged-in.





I hate the fact that the unique-looking One Oak development is going to be overshadowed by this boxy building, as well as (apparently) by the development on the northern corner of Market & Van Ness. Still, if they get their 600′ tower, at least it will have some interesting cut-outs.
I suspect that those three midlevel cutouts will be value engineered away. Like that hole that was supposed to be in the Trinity development.
Pretty sure those cutouts are just to show definition between the current height limit of the site and the increased height limit should it be approved.
That’s incorrect. “In addition to open space on the ground floor, podium levels and rooftop, voids located throughout the [proposed 590-foot] tower integrate green space. These voids have been designed to break up the building massing and balance programming, mechanical requirements, open space and green roofs at various levels, as depicted in the elevations shown in Figure 18. The voids were also designed to improve wind conditions and were located in strategic areas on the building based on the results of numerous wind tunnel tests.”
Windswept balconies… yay.
Kite flying?
One Oak hasnt been unique looking since it’s 4th devolution
It’s still better than a staccato-fenestrated glass box.
One Oak was designed and brought through entitlements pre-Hub. Now that the project is up for sale I would be surprised to see it built in this cycle. With that, it is not outside the realm that we see a taller iteration emerge from a redesign. That would trigger a whole new set of approvals but if the timeline is extended anyway it might make more financial sense to pursue that route.
Taller on that corner with it’s very small footprint is problematic. As it is, One Oak would have been a sterile hulking behemoth at a key corner of the intersection. Assuming the new owner goes back to square one when the next up-cycle makes a project there more feasible, the city needs to encourage a smaller project. Not nearly as high. Allow that corner of the intersection to open up to the sky and afford additional light to the area as well as make it more scalable.
No
Maybe in Wyoming but not here. We are a City, not hick town USA.
We’ve got 1,500′ supertalls in NYC on a postage stamp, and One Oak is a “hulking behemoth”. [head-shake…]
Very doubtful that scenario will play out. But you’ll have the one story All-Star Donuts and parking lot anchoring the corner for the foreseeable future in the meantime.
It will all depend on how strong the next up cycle is. Will the demand and price point at that time warrant building a major residential structure here? Many factors will come into play by that time – in the meantime, I like donuts.
Taller buildings always “overshadow” lower buildings. What’s your point?
I think it’s pretty obvious that “overshadow” does not literally mean “in shadow”, but rather “hiding and minimizing”. So I guess my point is that the taller towers will be hiding and minimizing the more unique design of One Oak. (Well, that, plus the point that apparently you can’t find a comment on SocketSite that you can’t misconstrue and disagree with…)
Well, of course I know you didn’t mean “shadow” as in sunlight and shadow. But really, how can a larger, taller building really “hide and minimize” a shorter building? As one moves around the block the views of any and all buildings are ever changing.
One Oak will be an interesting and unique building: and to be clear it’s still a high rise. I think it will do just fine.
I highly doubt they are going to get 518 car spots next to car-free Market St, even with Hwy 101/Van Ness right there. Van Ness station has plenty of capacity and is a major transfer point. An express shuttle to Caltrain would make sense as well.
With 14 spaces for retail use, 7 commercial spaces and 6 spaces for a car-sharing program, that’s a total of 491 spaces for residential use and an effective ratio of 0.5 parking spaces per unit as proposed.
I hope you’re right. Love the height but Planning should be clear with them that 0.25 is the maximum parking ratio that will be supported. Building dense residential should not imply filling the center of the city with even more cars that pollute and kill.
I would question the “plenty of capacity” at Van Ness. It’s currently a major issue that cars are currently at capacity in commute direction at Van Ness.
Fair point, however by the time this project is completed the subway will have 4 car train service. If that is enough, with all the other demands on the subway a few years from now, is a real question. 491 private cars, assuming these are commuters, won’t fit well on Van Ness Ave either.
Any additional residential high-rises in the Hub are not going to be able to achieve a automobile parking to dwelling unit ratio that is beyond the 0.25 to 1 that is principally-permitted in the Market-Octavia Area Plan.
Yum, taller version is definitely better.
So we have an entitlement seeking a buy/builder and a builder seeking an entitlement : what’s wrong with this picture ?? (and, yes, I realize they’re not exactly the same size, but still…)
I can’t wait to see some actual renderings of the 590ft tower. I wonder why they’re stopping short of the 600ft limit? Overall I’m excited to see the hub plan come to fruition. Wish it was taller but oh well
Once this Century City house of horrors raises up and casts it’s sad shadows and blocks views, there will be some serious blowback. Which is why the whole hub heist never was really shopped around and remains uncovered by local media. Paid thumbs up real estate lobbyist hacks aside, it’s a crime what they’re doing. Also neighbors should note that tent camps tend to be encouraged where these projects are planned, to “soften up” neighborhood opposition. Talk about collusion? It’s the one thing SF Planinc is expert at.
Sorry, what’s the crime here? To me this looks like a housing development replacing a car dealership.
This is a city that wars on scooters than the rampant homeless/drug/crime issues and filth in the city.
Don’t try to understand people like UnlivableCity
Like what’s there is better?
For every view it substantially blocks, it will have several residents living in it with terrific views.
Are you kidding? Look at what these buildings will replace. How can this be bad. This is so nothing like century city give me a break.
Love this post! Can I have the job where I rally The Troops to pitch tents at project sites? Pure gold. I heard developers hand out candy at preschools and eat kittens too. Planning provides the kittens, of course.
One Oak is on the market, Avant Group’s 1270 Mission apartment tower is not going forward as it does not pencil and Crescent is not going forward at this time with 524 Howard. There are issues around ROI in a market that is seeing flattening condo prices and rising construction costs. Is Crescent pursuing the entitlement because of what they have already spent on the proposal with the idea of putting it up for sale? Hard to see how this pencils given One Oak apparently does not – based on current construction costs. By the time this project is ready to break ground those costs will be significantly higher.
Or they realize how long it will take to get this permitted, so they will have it ready to build in the next cycle.
Possibility. A lot depends on how big the next up cycle is.
One oak is on the market?
Too bad. I really wanted it built soon since that corner is so crappy right now and it would’ve been a huge upgrade.
Anyone think the perspective is off as regards the rendering of the 520 foot proposed tower at the north corner of Market/Van Ness and this tower. The former appears taller as rendered.
Yes, it is off. It should be 1000 ft.
this new design is so much better than the 2 tower design. i hope it gets approved and mocves quickly
It’s already stuck in gridlock daily….
Everyone on this forum has been shouting “higher…higher…higher”..well now you will be getting what you want…and will see the ugly results and impacts. I guess we will have to check in again about 7 years from now and see what this will bring.
Looks great to me!
Looks good to me too
My only objection is parking. The location, height, and design are appropriate for the area. Ground floor retail, once it fills out, will activate this wind-swept area. Honda buyers will need to head up Van Ness I’m afraid.
Any update on this? I walked by the Honda dealer yesterday and noticed they had “we are moving” sign posted on the windows. I hope this is project is finally getting started
UPDATE: Plans for a Single, Taller 984-Unit Hub District Tower Picked