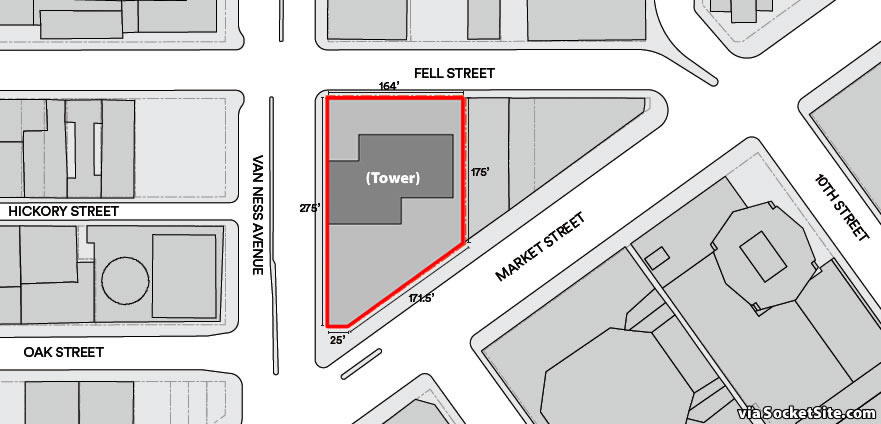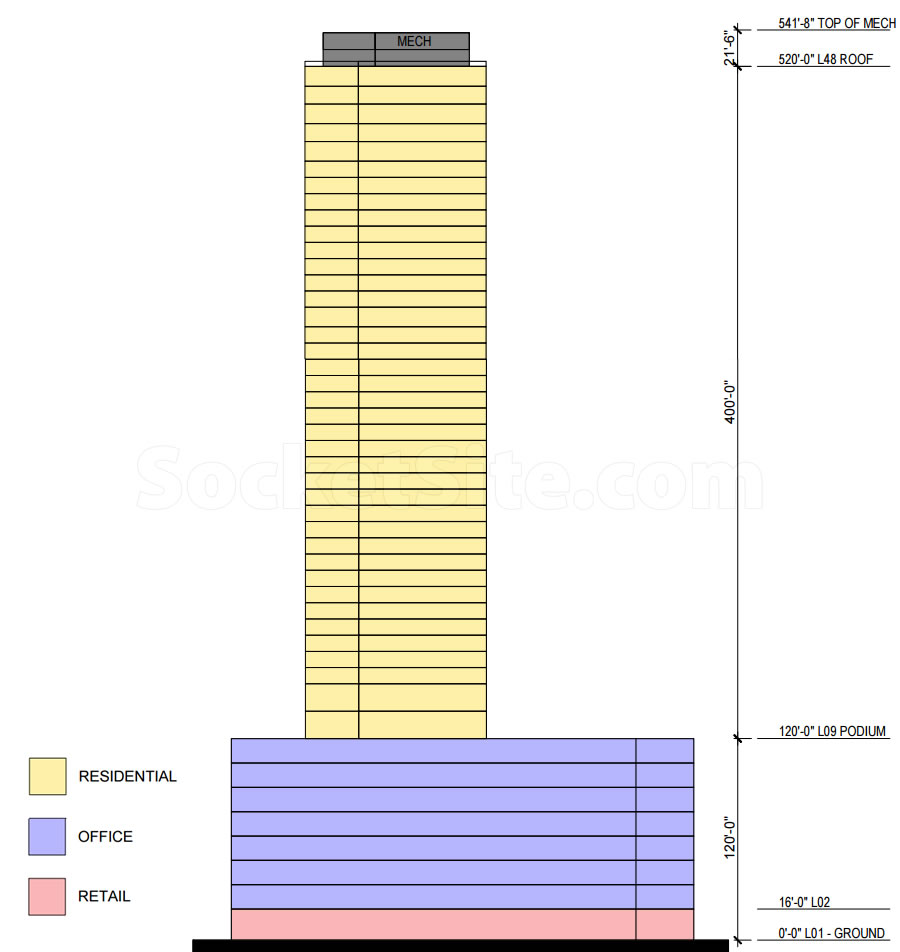The preliminary plans for a 520-foot-tall tower to rise on the Hub District parcel at 30 Van Ness Avenue have been newly refined.
And while an additional story of office space has been added to the proposed development’s 120-foot-tall podium, which would include the partial retention of the existing five-story office and retail building on the site along with a three-story addition, the residential unit count for the new tower component has been increased from 562 to 610 while the total story count has been reduced to 48 (not including the mechanical enclosure atop).
According to the project team, 25 percent of the residential units (153) would be offered at below market rates (BMR) with an additional fee of $10.48 per gross square foot of the development’s residential space to be paid into an affordable housing fund to help develop additional BMR units (“estimated to be equal in number to 8% of the project’s total market-rate units”) in the area.
In addition to the 610 apartments, the development as now proposed would yield a total of 234,000 square feet of office space over 21,000 square feet of ground floor retail and a basement garage for 224 cars (153 spaces for residents, 66 non-residential parking spaces and 5 spaces for a car-sharing program) and 281 bikes with its entrance on Fell.
And rather than rely on an adoption of the Hub District Plan to increase the potential height of the 30 Van Ness parcel above the 400 feet for which it is currently zoned, Lendlease is planning to seek the passage of a Special Use District and amendments to the City’s Zoning Map to increase the permitted height to 520 feet and allow general office use above the site’s 4th floor.
The City of San Francisco is currently slated to occupy the existing building at 30 Van Ness until the 1500 Mission Street development is finished, which is currently slated to occur around 2020. We’ll continue to keep you posted and plugged-in.



Excellent, great spot for adding more height. Though I am curious to see how developers plan to mitigate the wind tunnel effects at the sidewalk level…
Possibly magic, but most likely engineering.
Little of both.
Other developments have used/are using overhang type structures a level or two above the ground to break up the wind.
If the Intercontinental design is any indication, this “engineering” is not working.
wont the wind tunnel effects be mitigated by the fact that they are keeping an 8 story base podium? The roof of that should experience plenty of turbulence, but less on the ground, I think. (My understanding of wind dynamics are not professional…)
My understanding isn’t either, so maybe?
If Chicago can exist, we in San Fran should survive the wind.
+1. We need more density. we can deal with some wind, but not many can deal with the prices today
What should be read into the fact the developer is going to spend the time and money to get a Special Use District designation? That Hub 2.0 (which would allow the increased height) is in trouble? As in a lot of opposition. The local neighborhood reluctantly went along with Hub 1.0 though they felt those heights were too much. Then the city turns around with additional height increases in Hub 2.0. 500 feet is too tall and it will be opposed even if the developer tries a runaround with this special use district effort.
I wonder if the parking ratio has something to do with it. 1:1 for the residential is more than the Hub plan discussed, and the high amount of parking in the Hub plan is one of the few things neighbors object to.
The community is behind the Hub Plan. I’ve been to meetings and no one was against it; this is a pro-density part of town. It’s probably just a matter of timing.
I’m interested to see renderings for this. Hopefully they re-skin the existing floors to look nice, as it’s kind of dumpy right now.
another impact on MUNI/BART without seriously considering carrying capacity….
nexus report is needed… they cannot keep up… (SFMTA)
A few hundred people, many of whom won’t use the system on a daily basis, isn’t going to break BART or Muni.
The system’s already S.R.O … and this building will add at least 1,200 more people (not “a few hundred”), *plus* there are new towers going up on two of the other Market / Van Ness corners.
True. Let’s add density while ignoring infrastructure. And, no, Van Ness BRT isn’t a solution.
As with many things in the US hindsight is 20-20. We will never get additional investment in infrastructure without the demand already in place. That being said this is very close to BART and Muni subway down market, so I don’t see this as a location lacking in transit options.
the demand has already been in place for years. what hasnt been in place are competent politicians and city managers. Van Ness and Geary should both be well into boring for a subway, not this BRT bandaid solution that more likely will make things worse
And if we’re going to put in BRT, it should not be taking 15+ years on Geary.
What exactly do you want? Should we reroute BART tunnels so we can have a stop at Van Ness? Should Van Ness BRT become light rail along with 47 and 49 buses? Should we dredge a canal so we can build a Ferry Terminal?
This isn’t going to be as great as Transbay, but come on. If we can’t build here, by your standards, we shouldn’t build anywhere.
“…partial retention of the existing five-story office and retail building”
Why bother to keep the extremely undistinguished existing building?
The building is far too tall as well.
Also, why all the parking in a supposed transit-rich area (although as noted it is tremendously oversubscribed).
why waste money tearing down perfectly good square footage?
UPDATE: 520-Foot-Tall Hub Tower, With Fewer Units, Closer to Reality