Along with the refined designs for its signature plaza which we first revealed last week and are newly rendered in more detail below, the plans for the proposed One Oak Street tower to rise up to 400 feet in height (420 feet if you count its parapet) on the northwest corner of Market, Oak and Van Ness Avenue, where the All Star Cafe currently stands, could be approved by San Francisco’s Planning Commission next week.
The plans for the 40-story tower now include a total of 304 condominium units (a mix of 54 studios, 96 one-bedrooms, 135 two-bedrooms, 16 three-bedrooms and 3 fours) with an underground garage for 136 cars.
And with the tower’s residential lobby and garage entrance designed to front Oak Street, a 4,100-square-foot, double-height restaurant space is envisioned for the tower’s sole commercial component, with its entrance on the corner and running along Market Street.
The tower, which would take an estimated 32 months to complete once the ground was broken, is slated to be 100 percent market rate with the development team planning to pay an in-lieu fee to meet the City’s inclusionary housing requirements, a fee which is envisioned to fund the development of below market rate (BMR) units along Octavia Boulevard on former Central Freeway Parcels R, S and U.
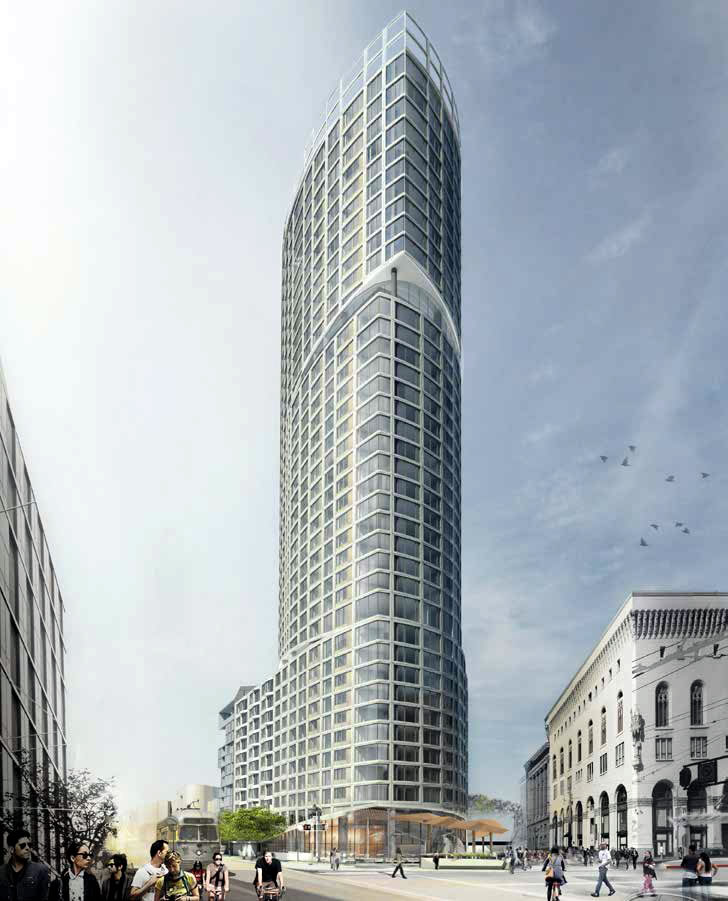
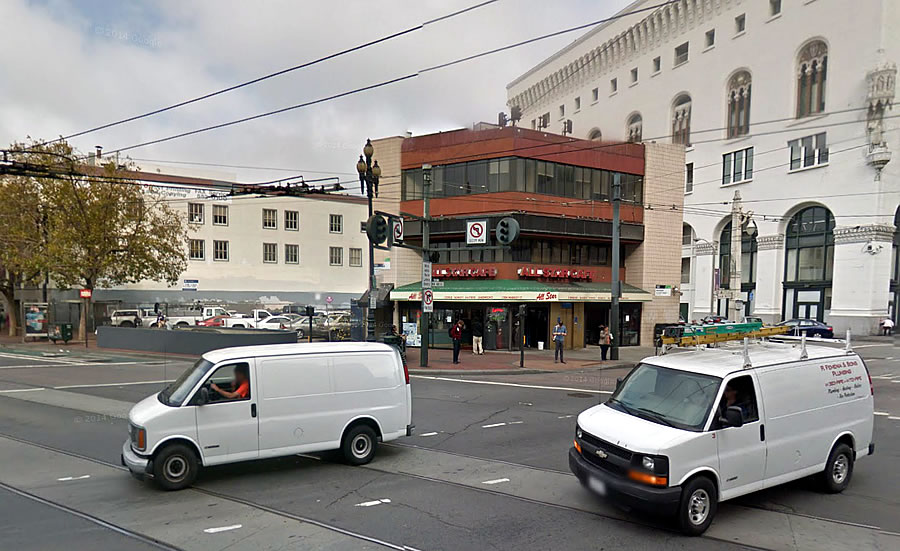
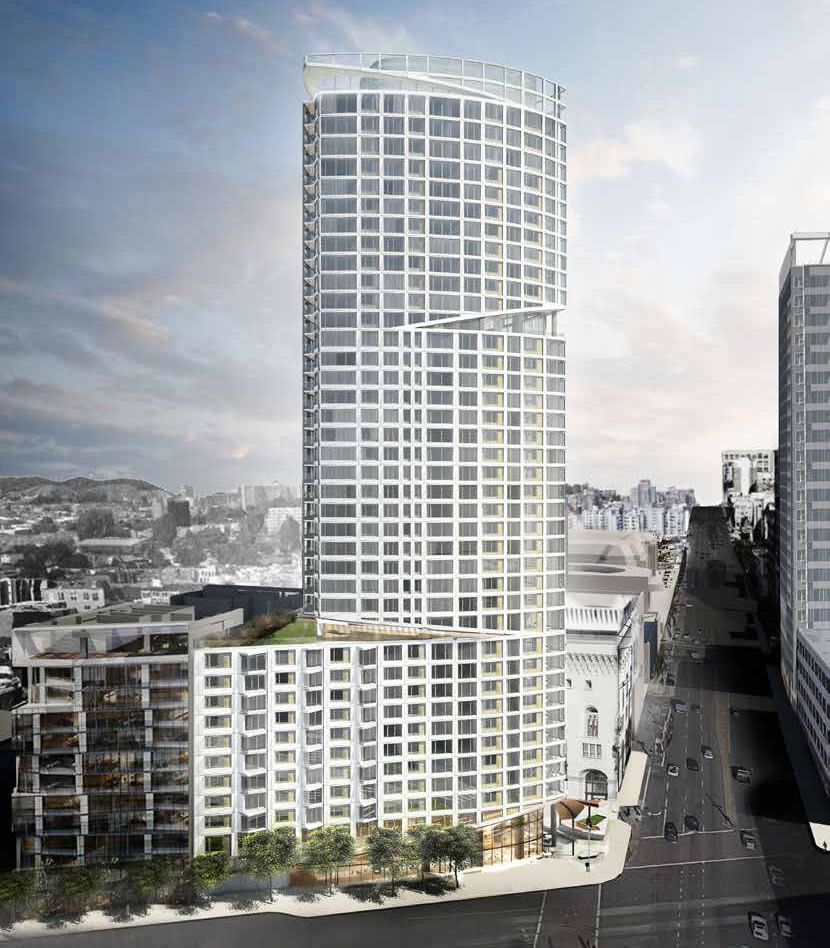
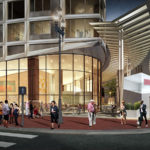
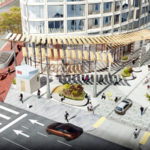
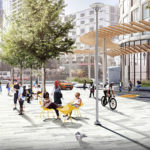
I so wish the cutout edges would be done in shiny red tile so it looked like a pair of lips
I hope it gets approved and construction commences soon. I’m excited for that whole area with the Honda site, Goodwill, and many others planned, great changes are a comin. I just hope it all works out.
very very good news
From an elegant low rise Civic Center in need of a Hayes Valley style treatment, to a horrible, out of scale and bleak proxy for Century City. What the hell happened to this town that this “hub out of left field” is allowed to go forward?
Have you ever even been to SF? City Hall is over three super-sized blocks away and there is an EXISTING 400 foot tall 29-story tower (100 Van Ness) that has been around for over 40 years, which is catty-corner from this proposed building.
Take a breath, skip the drama, and relax. SF will be just fine.
And city hall itself is over 300′ tall. SF has been building highrises since the 1800s (the first 300’+ tower was the Central/Call tower, built in 1898), and 95% of them are in and around the downtown area. There are 500+ buildings of ten stories or more in SF, and 100+ buildings of 300′ or more. People who act like a 400′ tower is out of place in Civic Center have some serious blinders on.
For your own health, don’t look at Fell/Van Ness
What “happened to this town?” It focused on doing the work the community asked it to do. The time to complain about new, tall buildings at Van Ness and Market was when the City engaged the neighborhoods in the 3-year “Market-Octavia” planning process and subsequent environmental review. Complaining about buildings that are within the height and density of what the community wants makes you the problem, not the city.
Why is Hayes Valley (based around a narrow neighborhood commercial corridor and a landscaped boulevard) the prototype for a site on such a major corner of two major streets?
Look forward to the Market Street Hub plan. That corner always looks depressed. This will fit nicely with the other sites and the Flax site up the street.
I’m disappointed that the Muni elevator was moved to the sidewalk.
Was it moved? It looks like the same location it’s at currently, just without the surrounding building.
[Editor’s Note: See Plaza to Transform Market at Van Ness Redesigned (Again).]
I hope that Planning fails this in its present form.
Context: does this not count. How can such a monstrosity be placed next to the beautiful Beaux Arts building? If the tower was chopped off the design and the lower stories remained this might be anodyne and acceptable. (BTW this is one more building that could block views of the iconic City Hall, How can this be?)
Lack of planning gain: there appears to be little or nothing done to improve Van Ness Muni station. Secondly, the “plaza” is mean and pitiful in size in relation to the building.
Muni overcrowding: has anyone on Planning taken a 5pm Muni subway train. How can the occupants of the extra number of units in the buildig be shoe-horned into the system. Yes, BRT bus changes will improve N-S journeys but are mainly irrelevant as majority of travel is along the Market St axis.
Interesting that the building currently has a 20-foot parapet to shelter from the wind…
I think the juxtaposition of this building and the Beaux Arts building next door will be nice. That contrast is what makes cities interesting.
I agree with your second comments.
Muni is not over crowded. Muni is simply poorly run. There wouldn’t be an issue if Muni ran 5 car trains every 2 minutes during peak hours. Muni can’t even implement obvious solutions such as dynamic trains, where as instead of having trains return outbound in the pattern of LL followed by NN followed by LL followed by LL etc they could simply reroute trains based on need.
Running a five-car train on city streets is an impossibility, and allowing a five-car train to flip a U-turn at West Portal and Embarcadero is pretty clearly a capital project.
Should they do it? Yes. More useful than Central Subway? Probably. Feasible tomorrow? No.
As kbbl pointed out, it’s impossible to run a 5-car train without major infrastructure changes and huge costs. Even a 3-car train on city streets would be a nightmare.
Rerouting trains based on need only makes sense when there are delays on any particular line. I’ve had the pleasure of dealing with no outbound L trains for 45 minutes, but there are 6 K trains and 5 M trains going outbound, but my calls to Muni to ask if they can reroute one of these to the L line always gets the same response: “we can’t.” That’s bull. I’ve seen trains change destinations hundreds of times, so it is possible. This is just one example that confirms your point about the agency being poorly run. Add to that the fact that the design of the system itself prevents any hope of running on a schedule and you end up with a lot of frustrated riders trying to get to their destinations.
What’s with the in lieu of fees? So, put money in a can for future BMR development at another site rather than include in the current development? Does that mean years (or decades) can go by without BMR units being constructed, while the market rate development is occupied?
Will be nice to see this part of the city built up. 400 ft towers like this one would be good all along van ness instead of the squatty boxes they’re building now.
In-lieu fees are paid to the Mayor’s Office of Housing, and are (in the long periods of time when there is no bond money) a principal source of money for the 100% affordable projects that are owned by the City but built and managed by the various housing non-profits. Since the demise of Redevelopment, it takes around twelve funding sources of money to put together one of these projects. Without in-lieu fees, there would be no 100% affordable projects built, which are produce the lion’s share of affordable housing. Both the City and the non-profit developers are dependent of in-lieu fees to build 100% permanently affordable projects. So yes, there is a lag between payment of the fee by the developer and production of housing. But that is no fault of the private developer, or of any one actor. It is simply the reality of financing affordable housing today.
thank you for the explanation!
Personally I much prefer to have the affordable housing within the building rather than fund 100% affordable buildings.
Yet as others have discussed here that creates serious problems w/r/t homeowner association fees, special assessments, and the like.
Will the top floors be high enough to see the Golden Gate Bridge from that angle?
Too bad they value engineered Snohetta’s original spectacular plaza away. That was some sweet architecting.
Another windy corner, wind breaks do not work. InterContinental incorporated them, just test it out for yourself…no good at all.
12,000 more bodies added via hub monsters, you honestly believe that providing literally no parking will stop the uber and amazon vehicles from the streets in and around the monsters?
The goodness is that the street people will hopefully no longer hang out around this part of the city…oh well forget that too….no laws will be enforced. Camp Kims will continue all around the area.
You all have bought this cool aid ….go drink it…
There is literally parking for 136 cars (>1:3), and it is literally above the MUNI station.
UPDATE: As expected, the proposed One Oak project has been approved.
Many people will be pleased with that tower. With its evening night time glare, that tower will highlight Van Ness and Market street as a whole with its road and Muni and new street light and side walk improvements, Van Ness will be a street where all tourist from afar will remember in their thoughts. They will truly remember Davies concert theatre, not to mention San Francisco has a brand new state of the art movie theatre under construction which will open in 2020, near the new 1 Oak tower at Van Ness and Market. Be proud San Franciscans, beauty is unfolding before your very eyes. ( San Francisco county ) know what they are doing, by keeping your heart for the love of there truly rich city. ( San Francisco )
UPDATE: Timing for Approved Tower About to Be Pushed Back