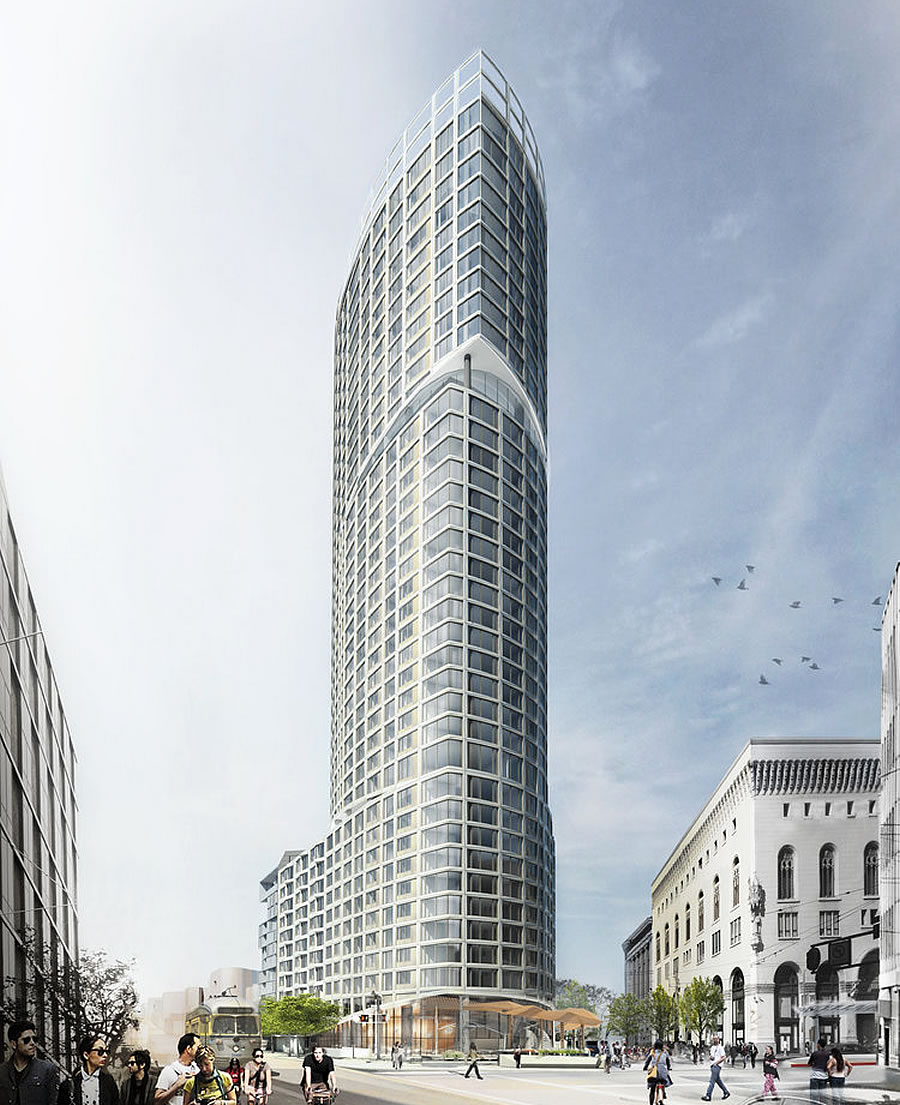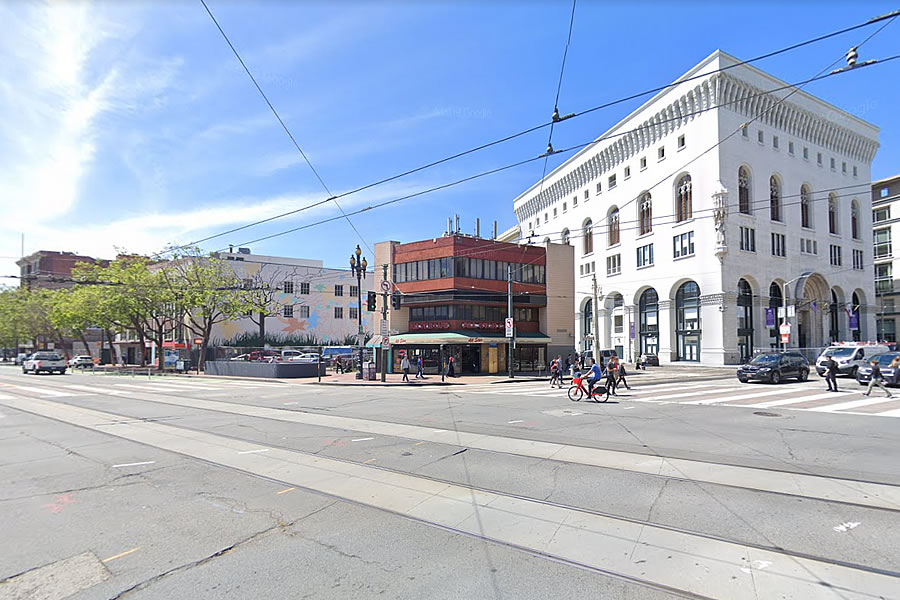While the plans for a 40-story, and now 319-unit tower to rise up to 420 feet in height at the intersection of Market, Oak and Van Ness Avenue were approved back in 2017, the signature “One Oak” project has yet to has yet to break ground.
And with the entitlements for the tower slated to expire this June, Build Inc, which had been seeking a buyer for the project, has submitted a request to extend the project’s entitlements by two years to June 15, 2022, an extension which is slated to be approved by the City next week.
At the same time, an application to allow the surface parking lot on the site, behind the All Star Cafe, to continue to operate for up to another five (5) years has been submitted to Planning as well.


So SF’s required “community housing offset costs” don’t pencil out for this building when you include the requirements for our union labor costs and our highest in the nation construction costs.
There must be 100,000+ units in the SF Building cycle which also don’t pencil out based on these kickbacks to the community and how much more does the average new condo or renter have to pay to provide these benefits SF municipal government requires for new construction.
The “not penciling out” may have something to do with high building costs and developer fees but a major factor is often that the would-be developer paid too much for the land.
Wow. What a disappointment. Considering that location is booming.
This likely will never be built as currently envisoned. It does not pencil which is why Build Inc. is selling the entitlement. But if it does not pencil, it does not pencil. Good luck finding a buyer short of a major discount in price – and big loss for Build. A trifecta of factors mitigate against many of the SF residential pipeline projects – falling condo prices, highest construction costs in the world and the inclusionary requirements. Projects are being abandoned in the TTC area and this location is less desirable than SOMA. Does not bode well for Hub 2.0.
Speaking of the inclusionary requirement, what does this bode for Parcels R & S on Octavia Blvd the transfer of which to the Mayor’s Fund was to qualify Build to proceed with One Oak?
I’m guessing the approval was timed with transfer of the parcels? So the City, if that is true, would retain control of those parcels. Another issue is the exorbitant cost of building BMR units in the city. Even with transferred land, construction costs/unit are huge. The City does not get a discount from the builders who construct these BMR units.
Build Inc never intended on building. Besides a few smallish projects, they entitle them then sell. They’ll come in and do the neighborhood dance, promise people whatever is asked of them. But once sold, the projects end up going through radical value engineering and the end result is basic developer crap.
I used to think they were a good outfit, but they’re just milking the system. Can’t trust a developer.
Unpopular opinion, but I kind of love the All Star Donuts building. How did it ever make sense to build something so small and weird? Part of the romance is assuredly the understanding that it’s days are numbered, but still, I feel like we’ve all become too rational to build the occasional wacky little nugget like this.
To further my own argument, the public street facing facade it is just about perfect from an urbanist nerd/Jan Gehl/Jane Jacobs perspective.
I’ll stop after this, but maybe a doctor egotistical enough to build his own building to practice in will have interesting eccentricities that future generations can ponder?
And it has a MUNI elevator in the middle of the facade!
There should be such elevators/escalators all up and down Market (and other streets with subways). Far better than standalone boxes and stairwells which get in the way and are magnets for vandalism. Every major new building should be required to add one if it’s in a suitable location.
The Metro Center and Farragut West Station on the Metro in DC have entrances that are inside buildings.
The All Star Donuts building IS awesome!
I even bought a great artist’s print of the building to commemorate a building which is not long for this world!
Don’t underestimate the ability of a building to hang-on. Yeah, sure, we can rationalize it’s ‘cuz the owners refused to sell, but savvy people recognize what’s really at work 🙂
Ordered. Thx!
The All Star Donut building was built by Mayor Christopher, after he enticed an excellent architect to move to San Francisco to build a major building on the larger site now proposed for the One Oak project. In the end, Christopher opted for the tiny building and a parking lot, much to the architect’s disappointment. BTW, that now-retired architect had an excellent career in San Francisco, working on projects world-wide.
Ugg. I love this building. Market / Vaness and the hub area should be the next 1000ft+ cluster in the city IMO. This building though, at 420ft is perfect for the corner.
An undistinguished blueprint, which could loom over the beautiful Beaux Arts building. And 100% market rate. No planning gain, on the contrary it would contribute to Muni overground overcrowding plus exacerbate the wind tunnel effect at this corner.
Muni underground
We should not place housing immediately above a subway station as that housing will contribute to its overcrowding. Good Grief.
sorry to see this falling apart. would have been a nice addition. too bad they dont change it to apartments instead of condos.
I wonder whether One Oak will ever be built. It is perfectly located for music lovers, being across the street from the Conservatory of Music, and within easy walking distance of the Bowes Center (which was designed and built while One Oak was still in limbo), Symphony Hall, the Opera House, Herbst Theatre, and the Jazz Center. I suspect I’ll be tucked away in a retirement community before One Oak happens.
UPDATE: Plans for Approved One Oak Tower Are Being Revised