On the heels of the adoption of San Francisco’s Central SoMa Plan, the legal challenges of which have yet to be resolved, San Francisco’s Planning Department has just finished drafting the Environmental Impact Report (EIR) for the City’s equally ambitious, and synergistic, Hub District Plan.
In addition to improving and activating the area’s streets, alleys and public realm, the the Hub Plan would allow for the development of “a taller, larger, denser, and more diverse array of buildings and heights” within the boundaries of the 84-acre Hub District, which is effectively centered around the intersection of Van Ness and Market, within the City’s Market and Octavia Plan Area.
Currently zoned for building up to a maximum of 400 feet in height, the proposed plan would increase height limits for 18 specific Hub District sites and allow for the development of up to six new towers, the tallest of which would now be allowed to reach up to 650 feet in height at 1 South Van Ness Avenue, cementing the intersection as the visual hub of the neighborhood.
If adopted and developed as envisioned, the plan would allow for up to 8,100 new residential units, with room(s) for around 15,700 new residents to rise within the boundaries of the Hub District, the current population of which now totals around 8,100, housed within 3,500 existing units, and is walking/biking/Muni distance to Central SoMa.
And while the plan would result in the development of some new office space as well, such as at the base of the proposed tower to rise at 30 Van Ness, the net increase in the number of new area jobs that the plan is projected to yield, accounting for the loss of existing commercial spaces which would be redeveloped, is 275.
In terms of timing, a public hearing for the Draft Impact Report is now slated to be held on August 29, after which comments will be collected, addressed and the report finalized. And once the report is finalized, adoption hearings could then follow, with a current target of having an approved plan in hand, and perhaps some ground ready to be broken, by the end of next year (2020).
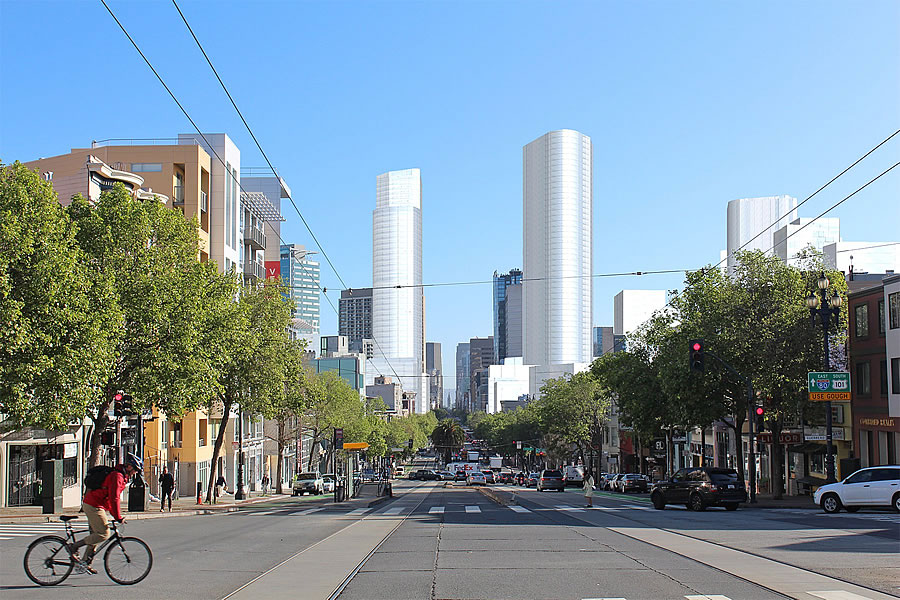
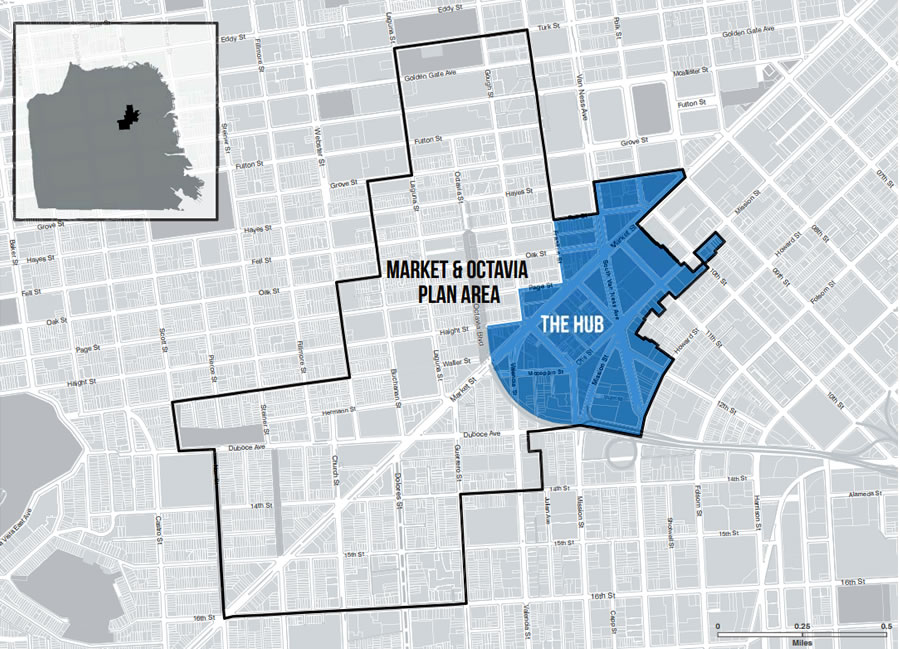
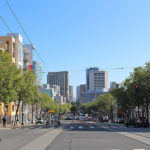
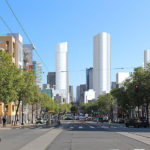
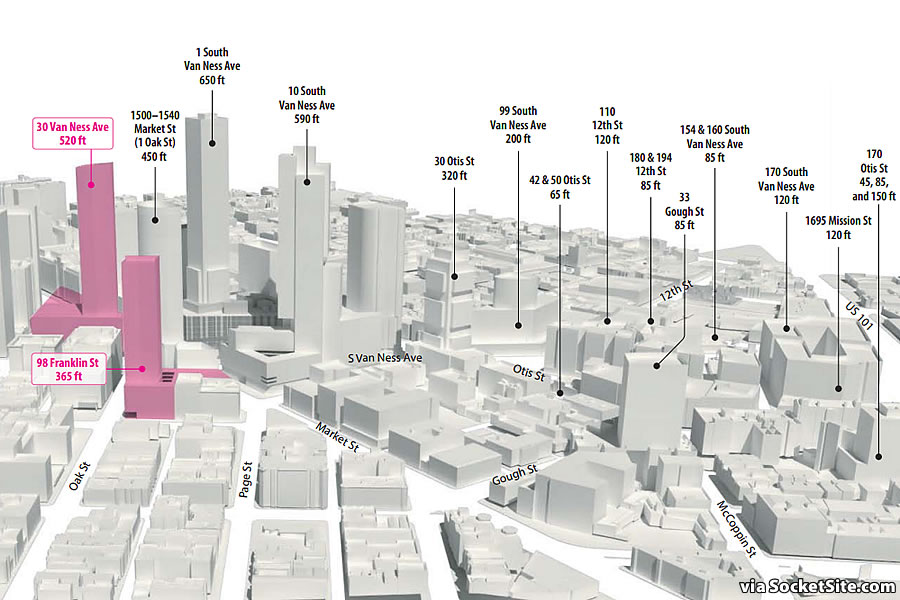
I live two blocks from the Hub and I’m very excited to see the Van Ness and Market intersection revitalized. I really hope they close Oak between Van Ness and Franklin to cars and make a nice little square there. It’s basically worthless for cars currently anyway. I also hope they figure out some wind calming measures, because that intersection is nuts.
The fire station one block west frequently uses that stretch of Oak to reach Van Ness Ave.
Really? I’ve never seen the firetrucks go the wrong way on Oak.
Is One Oak still trying to sell the entitled lot? I hope their design gets built and not something more generic.
Unfortunately, it appears One Oak (and related Parcels R & S on Octavia by which Build meant to fulfill its BMR obligation) still lingers without a taker.
Similarly, the Tower Car Wash (1601 Mission) entitled proposal is up for sale.
OTOH, it was recently reported that the 1554 Market project (currently in a state of constructus interruptus since the now graffiti-smeared foundation installed a couple years ago) has secured financing for completion.
I live nearby the site, and can report that they have cleaned out the site and resumed construction. Prefab concrete panels are being installed along the walls of the pit.
BRT should already link south van mess to Caesar Chavez back over to T-third
Link 3 hospitals along one route extend F-line vs central subway over to ft funston and loop a line down van mess
More buildings in this area threatens bus lines and viability of transit capacity.
Again the planners sleep without addressing reality.
1 South Van Ness should be zoned to 1,100+ ft and have a real starchitect come in and wash the bad taste Salesforce Tower left in our mouths. As long as SF tower is the city’s ‘tallest’ building, san francisco will be a joke when it comes to architecture.
Maybe revive the SOM design for the Transbay Tower and build it at South Van Ness.
Speak for yourself. Salesforce tower looks fine.
dj16 is so right. The SOM design would have been one of the most beautiful buildings of the 21st century. I wonder where it will be built. It can’t possibly simply be constrained to the depth of a catalog of unrealized creations.
Forest city windmill tower was my favorite. But I agree both were better than what we got.
But I did think the park we got was the best option.
That’s a pretty hyperbolous evaluation of something that was a) never built and b) never had to undergo any serious comment period, review, or redesign. Falling for preliminary vaportecture is a rookie mistake.
The Oceanwide Tower (under construction) should give you some of the starchitect dazzle you think we’re missing.
Pelli (RIP) wasn’t a “starchitect?” A difference between quality and celebrity.
And besides, Cesar Pelli just died, so with this being one of his last major commissions, its value as a collector’s item just went up immeasurably.
I think the sales force phallic is ok but do agree it would be much better to put a taller one in that is much cooler ( I know that is subjective)
At least Oceanwide claw complex will be more interesting and almost as tall.
Making the hub 1000+ zoning with 7-8 buildings in that range ( maybe a 1500 footer as a peak??) would create a really cool secondary peak in the city. And would look really awesome coming in on the 101 and 280 and would further encourage a Geary subway, maybe with a Van ness connection off muni …. I mean why does it have to be Bart going out Geary? Could it not be muni, maybe taking a line under fell or oak as an option too?
Sure, it *could* be Muni, but given that 2nd transbay crossings focus primarily on BART, making that route a Muni subway would most likely mean some sort of dead-end or turnback for a BART line coming into the city from a 2nd transbay tube. I think BART out Geary and down 19th Ave integrates those areas into the wider region better than Muni could, while still also connecting it to the core of the city and making such a route faster and higher capacity. Ultimately, either would be a welcome addition and better than the nothing we have now.
I agree BART would be ideal. Im just throwing out ideas & thinking about how Muni already services the hub area via Van ness and church stations, whereas BART veers south to the mission, and the new geary line is several blocks (outside what many may consider walk able) north of market / van ness
That and how long it takes BART to do anything….then again Muni is just as bad.
If money were no object, I think I’d rather see the N-Judah subway all the way out to the beach. Then, instead on going down Market, cut down into the Mission, link up with BART at 16th St, and continue out under 16th all the way to 3rd.
Please, let’s lose the stupid (and inaccurate) “claw” misnomer.
Lets not forget, although architecture is subjective, SF tower has won numerous awards and accolades from experts in the field all around the world. So perhaps its a joke to some, but too many, its quite the opposite.
I happen to appreciate Salesforce Tower’s design. I actually got to study it’s design more since it’s completion and has really grown on to me. From certain standpoints, it really stands out in the city skyline. And I love how the edges are smooth and round and reflect sunlight. Rather than boxy.
Interesting… the Market Octavia Plan allowed for 6000 units. This allows for 8100. Does this mean the Market Octavia Plan EIR is no longer valid?
No. Technically, the adoption of the Hub District Plan, and its EIR, would act as an amendment to the Market Octavia Plan.
Me like. It would be nice if one of them had a pointy top.
I’ve been saying that too about a lot of the buildings downtown. Even the new buildings carry so much for that flat top roof look with their crowns; can we just get a spire or something more interesting?
What are you going to put in a spire on a residential building? A flat roof can be used for amenities and for emergency rescue. NEMA’s pointy façade just wraps around a plain flat roof.
What Allen Temko Used to call “party hats”.
So they’re tearing down the hideous Bank of America building on the corner of Market/ Van Ness?
15,000 additional people crammed into this area. Lovely. Muni can’t handle what it has and BART is imploding. Interesting to see how much parking is generated from all this construction. Even 1,000 off street/underground parking spots still means 1,000 additional vehicles.
Yes somewhere in these plans needs to be the Market St Subway Upgrades- Van Ness is a tiny (by comparison) to the other stations and could stand for some upgrades and expansion. Especially considering that during rush hours the trains are already packed.
The changes to Muni Metro that the “New Muni Metro” group’s site suggested seem like the easiest way to address a lot of these problems.
Agreed. We need to push London Breed to pursue this plan!
This is the official SFMTA version of the project. As you can see, it’s been stalled for years.
I understand that this is coming from a place of genuine concern, but please consider that the alternative is for population to grow in more suburban areas, like Dublin, which has a 4.5% yearly growth rate versus 0.5% in San Francisco. When we don’t make space for people in the core, people live farther out and stress the transportation system even more commuting long distances.
I agree with you that I’d like to see less parking or ideally no parking in these new developments. In my experience talking to people who own cars in the city, many use them for weekend camping/hiking trips and not for commuting. The best case scenario is that’s how these parked cars get used. Many people living in this location will be able to walk to work, let alone use transit and bike. For what it’s worth, the maximum of 1 parking space per 4 units in the Hub, while I still wish we could get it lower, is much lower than usual for high-rise developments, so it’s progress.
Also, BART is in no way imploding. It still has big challenges but it’s making progress to recover from past underinvestment, get to a state of good repair and increase capacity.
A disaster waiting to happen. No apparent effort to do something architecturally significant. Another Salesforce tower – or towers. Salesforce ruined the skyline and it is worse if you actually walk near that tower. What a miss. The whole TTC area is dark and foreboding. Windswept streets one tries to scurry past rather than linger on. The TTC ain’t no Pearl and neither will be the Hub.
As noted on this site, the Salesforce tower has won numerous awards. I really like it, and the park is fantastic.
As for the TTC neighborhood, have you ever been there? It’s jammed with people. You seem to not like it for some reason, but the tens of thousands of people who live and work there seem to have voted with their feet.
You’ve been saying the same thing since they proposed Salesforce Tower. She’s a real beautiful landmark in SF and actually redefined a once short wanna be skyline that looked incomplete and outdated.
At ground level, the streets are newer and the sidewalks are wide and new. The park is visited with thousands already and actually had my family check it out and they enjoyed it so much being the fact it’s the first of its kind of public space here in the city. And don’t give me that bullsh*t that it’s “dark” because there’s many times of the day where the sunlight reflects of the glass towers, and onto the street. There’s nothing dark about it, and it’s always packed full of people with new retail opening up. It’s a future area for future tourist.
I walk this area everyday to and from work. It’s the main pearl of downtown and many of us unlike you appreciate what it has to offer.
Fantastic addition to a bustling area that will defined by these well thought out towers. The height of the towers are not protruding allowing for people to really enjoy the area. This project would be envied by any other city in the Nation. Well done.
A well thought out project that adds to the dynamics of the area. These future towers will define the area and make it more vibrant than today. The space between the Towers allows for ample light that will allow people to mingle and enjoy the area. Any City in the Nation would be envious of this project. Well done.
30 Otis is currently under construction and will top out at 250 ft. The developer didn’t want to wait for the Hub upzoning. 33 Gough is zoned for 250 ft but it appears as if it is mislabeled at 85 ft. in the height map rendering.
UPDATE: Plan to Transform Burgeoning District Positioning for Adoption