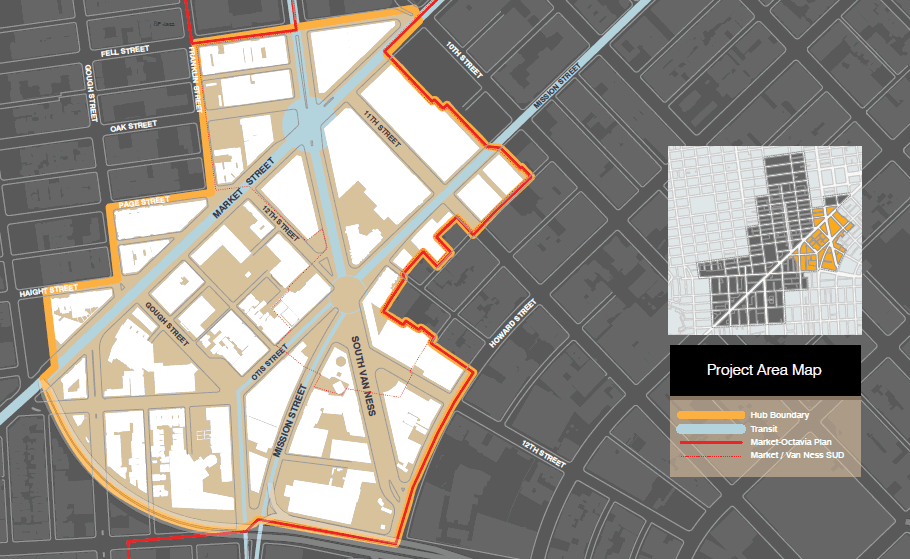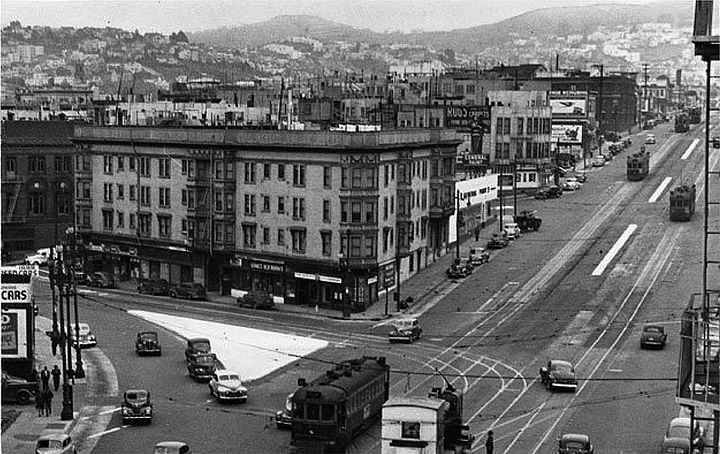Over a century ago, the intersection of Market, Valencia, Haight and Gough in San Francisco was dubbed “The Hub.” At the time, four main streetcar lines converged at the intersection, transporting residents from outlying neighborhoods to jobs and shopping downtown. And through the 1950s, the moniker was synonymous with the surrounding neighborhood as well.
Wrapped into the City’s Market and Octavia Plan which was adopted in 2008, the area was envisioned to become a “vibrant new mixed-use neighborhood,” with new transit-oriented residential towers rising up to 400 feet in height and 3,700 units of housing around the intersections of Market and Van Ness Avenue and Van Ness and Mission.
But a sharp drop in the market from 2008 through 2011 waylaid nearly every development plan.
Over the past four years, the number of employed residents in San Francisco has grown by 68,000, the local housing market has (mostly) recovered, and the underdeveloped Hub has been receiving “concentrated attention” from the development community.
And as such, the City is about to formally launch the Market Street Hub Project, “to capitalize on current opportunities and analyze the potential for zoning and policy refinements that will better ensure that the area’s growth supports the City’s goals for housing, transportation, the public realm, and the arts,” the first public workshop for which will be held on April 13 with a specific focus on land use, urban form and public benefits.
Potential zoning changes include height and bulk increases for developers in exchange for increasing the number of “affordable” housing units to be built, changes which could add the potential for another 600 units of housing. And in terms of policy refinements, a further reduction in allowable parking to around .3 spaces per unit and a program to incentivize non-profits and culture organizations are on the boards.
In addition, the Hub project will attempt to “advance public realm concepts from the Market and Octavia Area Plan, including conceptual designs for key public spaces and streets,” will evaluate how adjustments to height limits “ensure that the skyline is more pleasingly sculpted to enhance the overall urban form of the city,” and collaborate with SFMTA “to support and coordinate development with current transit proposals and projects,” such as the Van Ness BRT and Better Market Street plans.


“Incentivizing” non-profits could be a good idea or a bad one. This area has already in the sights for a bad one – the “wet house” at the Civic Center Hotel – a safe, comfy place for people from all over to get a free room in which to shoot up heroin or drink themselves into oblivion.
With occasional breaks to wander around the immediate neighborhood to hit up pedestrians for spare change so they can buy their next fix.
Unless we deluge Jane Kim and Ed Lee immediately, and encourage them to “spread the wealth evenly” – by placing “Navigation Centers” like this in other neighborhoods as well. This one has one a few blocks away already. Let’s put one next to each supervisors’ home. It’s only fair.
Better yet, in each supervisors’ home, like an illegal unit.
With VN BRT the only substantial project proposed (and I use the term “substantial” very loosely) reducing the parking isn’t going to make the situation any better or draw more people to public transit. The Market St. subway is already gridlocked during rush and BRT will serve the needs of commuters north of Market St, not south.
Actually, Jane Kim lives quite close to the Civic Center Hotel.
The stellar homeless services and housing non-profit CHP has recently taken over the management of the Civic Center Hotel and is doing a great job improving the situation there.
I’d put “ensure that the skyline is more pleasingly sculpted to enhance the overall urban form of the city” way down on the list of priorities.
Hot button political issues come and go but these buildings will be around forever. If we build a 500 ft concrete box in the name of ‘homeless navigation’ and ‘affordable housing’, it’ll have a negative effect on everyone in the city. It’s not that hard to make architects build things that don’t look like sh**.
I would like this group to consider the impacts to pedestrians around these tall building. Between 100 Van Ness and Fox Plaza, the sidewalks are intolerable on Fell street.
I would also wish the plan increased the amount of childcare in this area.
Childcare? For real? Developers are under no obligation to provide such a service. If childcare services are in that great of demand then providers will set up services accordingly. Just like any other service.
Impact to pedestrians around tall building? What is the impact? Are you that high maintenance?
I assume that’s a reference to wind abatement, which is now very much part of the design & approval process.
Did you all notice the mention of Pacific Heights in Jane Kim’s comment on the new Navigation Center? Watch out!
They had better reduce the parking even more, or this area will become a hub for epic traffic congestion.
Reducing parking won’t ease traffic congestion in the hub. How about making serious transit improvements so that fewer people clog the roads during rush by keeping their vehicles at home or encouraging them to give up cars completely.
Both should be done.
That’s great that the city is starting to focus on Urban Form. It’s really not hard to make architects go the extra mile with each development in this city. Too many boilerplate, concrete ‘lego box’ developments got pushed into the pipelines in SoMa. Glad the city isn’t making this mistake again.
Ideally 600-700 foot towers at the Market/ VN intersection, with 400-500 foot towers within 1 block @ Market/ Mission/ 12th, and 200-400 foot towers within a block of that. This would look great on the skyline and revitalize this important economic and civic intersection.
totally agree, up to 700 feet in return for lots more affordable homes.
When they talk about “Urban Form” don’t they mean the shape of the skyline? And pleasing to whom?
“ensure that the skyline is more pleasingly sculpted to enhance the overall urban form of the city” omg this is not a Lego set; this statement shows the sophomoric capacity of Planning. Sf planning crawls with urban naïveté and almost clinical process.
It’s pretty simple…they’re building taller buildings in an area where they’ll stick out. Should they just build a row of concrete boxes? The idea is that they push the developers to design parapets and crowns that vary the appearance of tall buildings.
Wholesale waste of time. The area is happening because of the Octavia Plan. someone should tell Planning there’s a boulevard of 1 and 2 story buildings that runs 45 blocks long to be upzoned: Geary. Stop these boutique artisanal whimsical endless pursuits and get to real work to make a difference. (For 100,000 new residents in the next 15 yrs)
Why focus on planning? This is s political problem. The people elected set the agenda
How do you convince 45 blocks of elderly people and greedy merchants to let their area evolve?
Incentivizing the landlords to sell their buildings to be redeveloped. I’d bet Most of the business owners don’t own their buildings.
No one needs convincing. Oh wait this is community-dictating San Francisco.
If boulevard properly rezoned, it will naturally evolve over 10-20-50 years. The area is increasingly lively with influx of commuters and will embrace change. We’re talking some additional density and height not tall buildings.
The current absence of a City vision and inked plan for our major arteries ensures ongoing underutilization of our land and resulting housing shortage.
Navigation Centers? How far does the PC BS rhetoric get to go? The level of unreality is on a par with Orwellian newspeak. Why must this city pander SO hard to homeless and particularly to active addicts. Sigh.
bwahahahaha — ‘pleasingly sculpted’
Are they going to include plastic surgery as a “Sneaker-wave-on-the-community Navigation Center” amenity?
Yes the city wants the skyline to look good. Isn’t that horrible?
The corner commercial space housing the Fast Frame shop was once occupied by Hub Pharmacy until the late 1970s. Two block further west along Market Street was considered Uptown San Francisco, 1906 Market Street was once Uptown Drugs, and 1900 Market was occupied by Uptown Market.
And Uptown Tailors is in business today in the 1900 block.
The Van Ness/Market/Mission area is horrible for pedestrians – wide, windswept streets. This developer-led skyscraper fest will only make it worse in terms of wind tunnel and decreasing walkability at street level. What about thinking about pedestrians for a change?
Yes, yes, this is right. Due to wind, we shouldn’t build. The best argument yet!
JB10 is right, we need to give pedestrians more consideration. Have you ever heard of a dense metropolis that deals with high winds on a regular basis? A windy city if you will. Right, it’s impossible!
It really depends how alive you want the place to be. I can’t imagine hanging out more than 2 minutes near the Whitcomb since it’s almost the place where the howling winds hit Market.
I live in an SF block with a wind tunnel. It’s horrible. You either have to go inside, or walk 2-3 blocks to an area without wind. It’s nightmare. Please don’t build this!
Must be why Chicago is so low-rise.
And if you did have a windy city, surely they can’t have interesting architecture!
If I’m not mistaken, that’s a known issue. I believe the Fox Plaza is supposed to be one of the worst offenders. As a result, new developments are required to do wind studies and build in ways that mitigate street level winds, so the “skyscraper fest” should be an improvement over the present condition.
I don’t care as long as they leave the western side of SF alone.
You mean the SF “suburbs.” Yes, the area should remain untouched and preserved as an example to the world of what cities should NOT do.
SF is one of the most self-absorbed places on the planet. Only here do you hear people whining about transit improvements because they would have to walk one additional block to catch a MUNI train. Oh, my precious view will be compromised if that 300-unit residential building goes up near me. The city is windy; therefore, no tall buildings should be built because they may create wind tunnels. Oh, my commute will now take longer because the city is replacing traffic lanes with bike lanes. Wah, all cars should be illegal and money for transit improvements diverted to dedicated bike lanes because everyone should bike to work like I do. Etc.
UPDATE: San Francisco’s Hub Heights 2.0 and Potential for a 600-Foot Tower