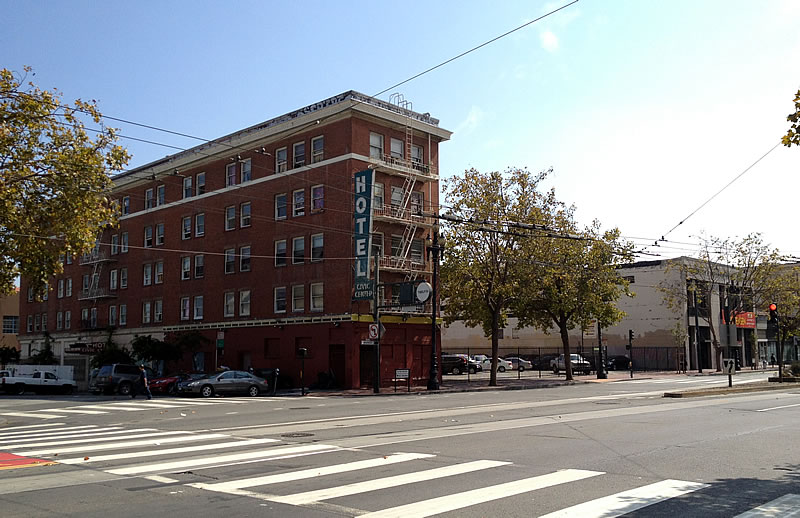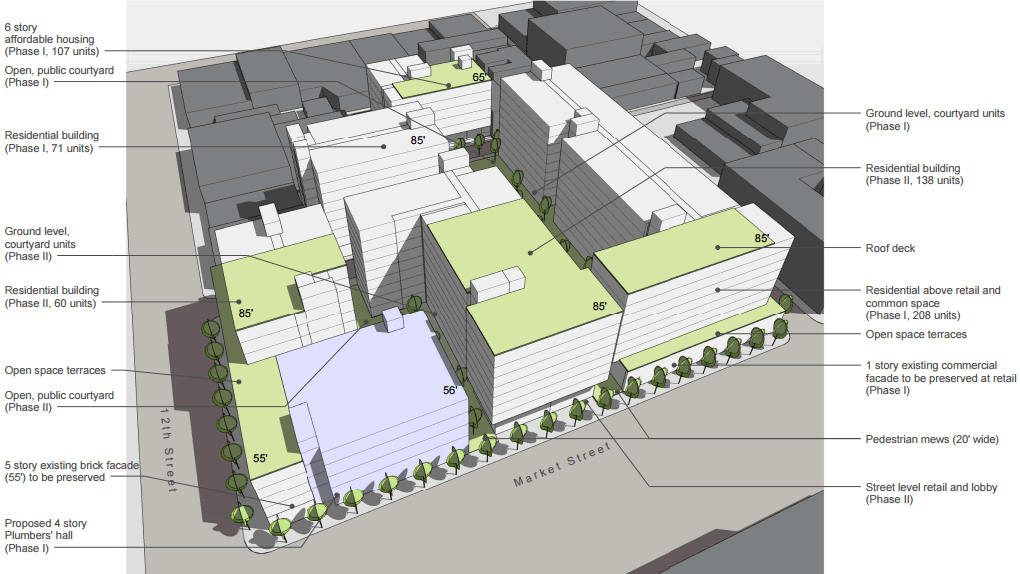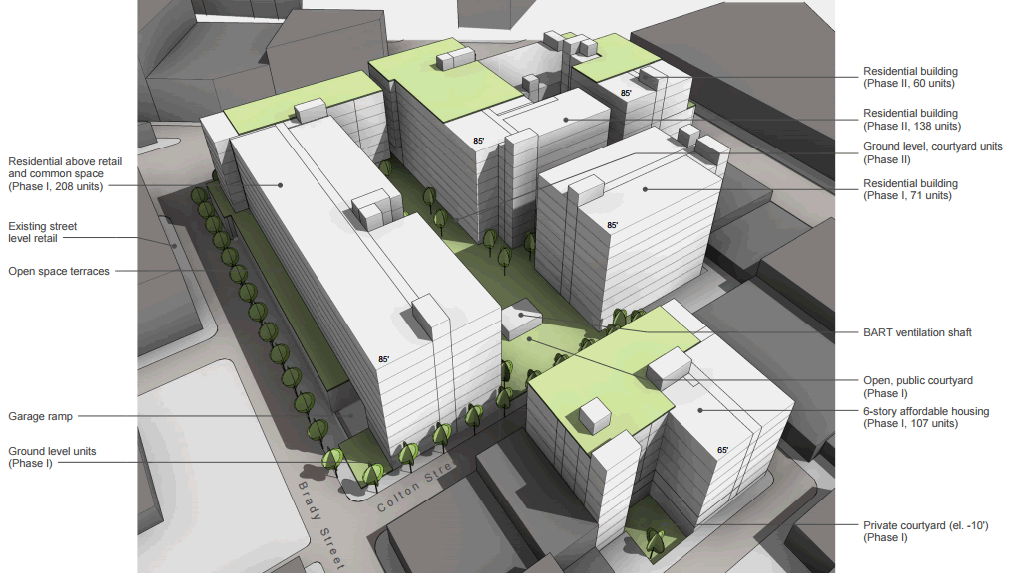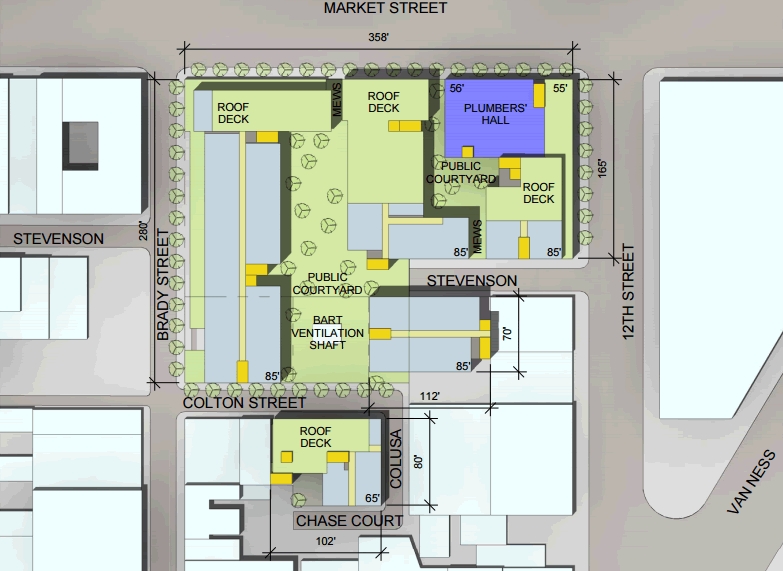As proposed, the five-story Civic Center Hotel with 71 SRO and 81 Tourist rooms at 1601 Market Street, the Local 38 Plumbers and Pipefitters Union hall at 1621 Market, and the retail building at 1629‐1637 Market will be razed to make way for a 584-unit development (a mix of 477 market‐rate units and 107 affordable, supportive housing units) to rise up to 85-feet in height along Market between 12th and Brady.
The 1629 Market Street project, which is being designed by David Baker + Partners for Strada Investment Group and the Union’s pension fund, would be constructed in two phases and preserve the existing facades of the Civic Center Hotel and the retail building along Market, behind which new structures would rise.
In addition to the 584 units of housing and Union Hall, the development includes 9,275 square feet of ground-floor retail space along Market, 264 below grade parking spaces, and 22,395 square feet of publicly accessible open space.
And it’s the project’s proposed open space plan which is a major problem for Planning.
The City’s Market and Octavia Area Plan had identified the center of the “Brady Block” above as, “the primary opportunity to create a signature public park that would serve as a focal point for the area and serve this burgeoning neighborhood,” with alley extensions and active ground floor uses as envisioned. And as such, the City’s Planning Department is not in support of the project as proposed.
From the Planning Department’s preliminary review of the proposed development plan which just finalized:
“The proposed design is not consistent with the vision of the Plan which calls for [the inner] parcels to become a public park fronted by public alleys facing active frontages/uses – similar in design to South Park in SOMA.
The proposal is problematic in that the reconfigured open space is internalized and narrow, would be shaded throughout the day by the project’s buildings, is surrounded by non‐active uses, is not readily exposed and visible to surrounding streets, is redundant with Brady Street as a north/south access‐way, and is inconsistent with the [Market Octavia Area] Plan’s vision overall.”
And in addition to strongly recommending that the proposed site design be revised, the Department is recommending that the number of proposed parking spaces be reduced as well.




There should be more parking spaces. At least one or two for each unit.
Why bother. Soon there will be no place to buy gas in San Francisco anyway (recently read of 2 more gas stations biting the dust; can’t remember the last new one opened).
Electric cars.
Bicycles
Walking
Almost the same was said by the ballpark developers. Ended up being one of the most popular fields with its commuter emphasis. There are street cars, electric buses, taxis, uber, and other options within feet from the new development.
the planning department would prefer for the green space to be more easily accessible by the homeless
it will be accessible no matter what. if there is more visibility it might help make it a more defensible space, rather than hiding it in between buildings.
defensible? what do you recommend? british guiards
Uh… who owns the land? I assume there must be a bit of publicly owned or perpetually leased land at the BART ventilation shaft, but how big is it?
Several of the project parcels which are currently in use for surface parking are zoned “Public” with a zero height limit. The plans above would require a rezoning of those parcels to allow for the proposed development and courtyard open space.
I agree that that public courtyard feels very awkward in design. It feels like a private space, and if it’s not actually fenced off it will be a hard to police zone. I would much rather see an activated open space along Brady street. I’m surprised that something like this would come out of David Baker’s office…in my opinion his site planning is usually very sensitive.
The client probably isn’t excited about building a massive homeless encampment.
Yes it is unusually heavy handed and clumsy of a site plan layout for something coming out of David Baker’s office. I suspect it is an instance of Strada and the Union’s Pension Fund wanting to cram in as much as they can on the site to fit with their pro forma financial cut sheets.
Kudos to Planning for sticking with the spirit and vision of M&O Neighborhood plan. I think the second refinement will come out much nicer and more thoughtful.
Agreed. Continuing the courtyard through to Market and the Stevenson sightline through to Brady would make it feel more public. Also, some ground level retail on the courtyard side would make it more active.
Is there really so little demand for retail? If they’re adding hundreds of thousands of square feet of residential, and almost a hundred thousand square feet of parking, you’d think they could add more than 9275 square feet of retail, which is barely more than exists today.
Given the empty storefronts I see almost everywhere I go, I think there’s a greater need for more residences (and hence the bodies to visit shops) than for more space for shops.
Storefronts are empty because rents along Market are ridiculous.
The entire SF tech economy is based on replacing bricks and mortar retail with etherial web shopping.
Give Me Convenience or Give Me Death (to Active City Streets)
Ethereal web shopping, you say?
This past year alone I have made 90% of my durable goods purchases over the intarwebs. Lots of Amazon, and some smaller vendors. 40 or 50 orders so far totalling in the 10’s of thous.
Economies of scale and efficiencies enabled by the appification of a lot of things are fundamental shifts in business structures for many many industries. I think this second dot-com boom is more of a real thing.
I wasn’t referring specifically to Market. Empty storefronts in the Castro, Cow Hollow, along Geary in the Inner Richmond – tons in Mission Beach. There’s a lot of empty retail space to be filled in this city.
A lot of them are empty because they are set to be torn down soon actually.
I think we could fill every proposed retail space easily if we allow Starbuck’s, Subway and Quizno’s (plus a few banks) to rent them.
I wonder if the city could switch from a ban on formula retail to something like a 30% rent tax on the same. It would have the same effect of discouraging formula retail, and incentivizing landlords to rent to independent businesses, but still allow it if the demand is strong enough.
They should also increase the heights on the building of the right side of the parcel as well since a lot of the building right next to it will be 400ft and potentially 600ft high rises
indeed, buildings too bulky and too similar in size. taller and thinner is always a good thing.
How will this design be impacted by the 400 foot tower that has been called for to the east of south van ness and mission?
Dealing with that BART ventilation shaft seems like it’d be quite a challenge.
Market Street is plenty wide – a public open space is not a useful amenity in this neighborhood. Now a publicly accessible bathroom – that would actually improve the smell of the neighborhood.
Indeed, why can’t people just picnic on the Market St. sidewalk?
Given the location of the BART vent shaft, I wonder why a Van Ness station was never built (or even considered). Perhaps the turning radius was a factor.
It was, and (to varying degrees) still is being considered. In fact frankly this parcel would make an almost perfectly centered station between Civic Center and 16th & Mission. Maybe the City should just make the whole thing a park, with BART station entrances at the corners.
I’d hate to see that done. It’s plenty close to either Civic or 16th and the funds to create the infill station are much better spent on projects that extend the reach of other transit options in the city (central subway going past Chinatown for starters, although this is a drop in the bucket for that but hey, every drop counts). This doesn’t give much better access to the system and also incurs the cost of making all of the trips through this area take a little longer (granted not by much, but across quite a few trips).
I can’t agree. Given the residential building in the pipeline for the Van Ness/Market/Mission area, I think a station there is critical and well worth the expenditure even at the expense of “extension”. Same for 30th/Mission. Get right what should have been done in the first place.
Civic Center is an easy walk from Van Ness/Market/Mission.
A BART station cannot be built on a curve, which is what the entire stretch between Duboce/Otis and Van Ness/Market is. Not possible. Needs a straight tangent track.
Other than that, building an infill station is possible but would likely be hugely disruptive to the existing service during construction.
I predict that someday a station near Van Ness/Market or between Civic Center station and Van Ness will be built — as part of the next BART line in the City which would be part of the next Transbay Tube, now being discussed. You will not see a BART station in the vicinity before that. Mark my words.
Should there be another BART line, let’s hope it connects efficiently with some future Van Ness subway.
Probably would have been too close to Civic Center or 16th to make sense. The stations are only about a mile apart.
BART’s Metro Vision plan says a Van Ness Station will only happen with the addition of another line in SF (i.e. second transbay tube). I haven’t seen an explanation as to why the existing line couldn’t handle an infill station at Van Ness (as opposed to the well-studied 30th and Mission station, which has a gradient issue). I’d love if anyone has more info!
Not sure if this is the precise reason, but the issue with infill stations is that they slow all trips for everybody (by adding yet more station stops). Ideally BART would have 4 rails through the city, or at least passing segments, that would allow for “express” trains and “local” trains – as is done on many of the major lines in Manhattan. That way if you wanted to go from Daly City to Embarcadero, or Berkeley, you wouldn’t necessarily have to stop at every friggin’ station in between. (It’s ludicrous how long it takes to take BART from Embarcadero to the airport, for instance – a taxi in even marginally bad traffic can beat BART to the airport.)
“Y donde? DONDE MIS AMIGOS?
Donde van a descansar nuestros hobos maravillosos?
Sin jardin grande y redondo, como van a conocer donde dormir y orinar?”
– Pablo Neruda, 1967*
*Not really
they should just reconnect Stevenson through the site with a pedestrian park and use that to define the public space. break it up into two “blocks”
“they should…reconnect Stevenson through the site with a pedestrian park”
Semi-agree. They should make it an active alley like Linden and line it with a mix of retail AND small commerical spaces from 12th to Brady.
Yes, I’m in general agreement with both of these. I don’t think a lot of “park” is needed, but an activated alley that is pedestrianized and perhaps some very small parks…perhaps even at the corner of Brady and Stephenson would be sufficient. What’s nice about this little micro-hood are the alleys, and any design of this place should celebrate and strengthen that.
Infill would be better than this design.
You know when the rendering has it all in shade, that means it will always be in shade. Dark, dingy, overcrowded and ugly. Thanks folks for ruining San Francisco one hole in the ground at a time.
everything is “ruining the city” for you.
Is the Hotel incorrectly labeled as Plumbers’ Hall in the plan view diagram (blue color)? Looks like it is to me.
[Editor’s Note: No.]
Just how important to traffic flow can that block of 12th Street be? Given the discussion in an earlier thread about the residential development to go into the Van Ness/Market/ Mission area, that intersection should be very pedestrian-oriented in keeping with a feature like NYC’s Columbus Circle which analogy was raised in that thread. I think it should be closed to vehicular traffic and turned into a mall/plaza lined with restaurants, cafes, crafts and arts, etc.
From what I’ve noticed, there’s practically no traffic there. At the very least it could be significantly narrowed.
The build it taller crowd are missing an obvious solution here. Build up the corner of 12th and Market further than proposed, with the new union hall on the ground floor and apartments above in the area surrounded by the historic brick hotel (whether they keep the hotel or just its front). Keep the single story commercial building, but remodel it to also face away from Market. Construct a second Mid-rise tower in the smaller lot below Colton Street with ground floor retail. Finally construct a large new park on the remaining lot, now with stores and restaurants at the edges, and opportunities for Food trucks and all the other usual suspects. Active businesses and keeping the park open to the surrounding streets keeps the homeless problem to a minimum during active hours.
Finally, partner with BART to transform the ventilation shaft into some sort of art piece.
Better yet, make the park private space do it can be properly cleared at night.
I’m normally opposed to privatization of public amenities, but I’ve just given up…
The only portion zoned as public space 0 height is the little square around the BART shaft that’s bounded by Colton, Brady, and imaginary extensions of Colusa and Stevenson.
As a long time resident on Brady, I hate this design. Too many units, not enough parking. 584 residential units, 264 underground parking spots? That’s less than one parking for every 2 units for residents, and this allows for no additional parking for the suburbanites to park to go to the proposed retail locations.
If nobody has noticed, the surface parking is currently completely full in the area BEFORE the addition of the 1000 additional residents and new businesses. This tells me that as accessible as the place is by public transit, many people are still parking here.
Other issues, the height of the buildings will make it too dark during the day, and I see this is a safety concern for nighttime activities with small narrow spaces being very dark. I’d rather see one big high rise with a huge, visible, accessible park around it than all of these mid rise buildings. Also, I think everyone thinks that the BART vent is just “there”. Not only does it blow gale force wind out of it in all directions every time the train passes (enough to blow my iphone 6 out of my hand), there is a substantial amount of noise coming from there as well.
I can’t believe that more community approval has not been sought prior to proposing this plan.
“This tells me that as accessible as the place is by public transit, many people are still parking here.”
What it should tell you is that parking is not appropriately priced there. Give away something for below market value and of course you’ll have shortages.
Make it a commuter destination. Buses, electric buses, trolley cars, taxis, even uber are within a few yards from the front area. There have been so many affordable housing units built with parking but some of the spaces go unused because most, and this only in general, of the SRO residents really don’t use cars. They use public transit. The parking spaces could be cut in half and more if only to make it a more favorable place.
Oh BradyBoy, you are so out of touch with your new masters.
This is an amazingly uninspired conceptual design.
I am extremely surprised that Strada and David Baker Architects would have proposed this.
The “Public Courtyard/Park” is narrow and rather mean and has the feeling of an ill-defined “leftover” space; most-critically, it will largely be in shadow due to the immediately adjacent proposed 85 foot tall “slab” building to the south.
In fact, the massing, height and bulk is all backwards. In order to get good sunlight into the core of the block, the lower buildings should be on the south-side and the taller ones should be to the north — pretty much the opposite of what they’re proposing.
The proposed underground parking garage will have its only entrance/exit along Brady — a real missed opportunity to transform Brady and the other narrow surrounding alleys into more pedestrian-friendly environments. It seems like Stevenson (connecting to 12th and the nearby South Van Ness traffic corridor) would have been a much better ingress/egress location for the underground parking.
Overall, a very disappointing “first pass” at what should be a unique opportunity to create an really outstanding project with a great little urban park at its core.
Well put. And since 1st passes in this town these days only go downhill from there, it will likely be much worse if it gets approved. Could we pass a law that every failed 1st pass automatically is converted into a public green space? That’s the only thing the Eastern side of SF is short on these days. Lord knows its been crammed with enough new ticky tacky little boxes to last well into the next century.
Unlike the Sunset, huh?
Developers are just that; people who develop property for the good of as many people they can convince that it is good. I worked in SOMA for 12 years on every kind of Affordable Housing, new school development, and a 100 other plans and ideas to improve a community long neglected. When anything is finished remember the present residents of the SRO’s have priority for move in first. Then the community should ask that there be a lottery for the remainder of the units as part of the approval support. Build non alcohol based businesses in the 9,000 square feet of space available. Make it a resident priority to make this for the community and the city as a whole, but the community residents first.
UPDATE: Formal Plans for 584-Unit Market Street Project and Park Filed