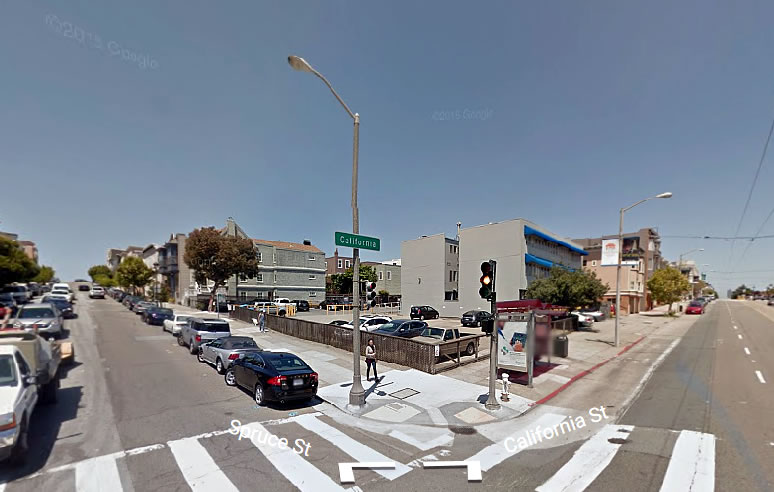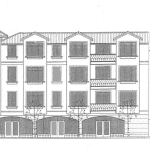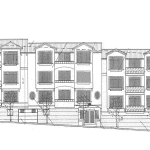The 26-space parking lot on the northeast corner of California and Spruce could soon be history as plans to build a four-story building, with 12 condos over a 3,700 square foot retail space and garage parking for 20 cars, including 8 spaces for the medical building next door, have been submitted to planning for review
Plans to redevelop the Presidio Heights site known as 3584 California have been on and off the boards for over four decades, with the last detailed set drafted by Kotas/Pantaleoni Architects in 2001.
Gary Gee Architects has been engaged to refine the designs this time around.



This would be excellent – Laurel Heights could use this infill in place of a fugly parking lot.
Should be taller, at least 400 feet. Oh this isnt the O and M planning area….sorry.
An apartment building with pitched roofs… what is this, the peninsula?
No different than the colonial architecture I see popping up in the far east bay.
Absolutely terrible design, but do not fear. NIMBYS by avocation will be coming out of the woodwork.
Since the area is near a very suburban part of SF seems appropriate
It certainly could be taller here, but anything to replace that nasty parking lot would be welcome.
Agreed. Especially on a corner. 6 stories isn’t unreasonable.
agree, 6 stories would be optimal
6 stories would be completely out of character with everything around it. This design is perfectly acceptable.
the entire laurel village “strip mall” should be destroyed and rebuilt at 6 floors with ground floor retail.
There’s really no perceivable difference on the street between a 4 story building and a 6- or even 8-story building of that massing. All this “out of scale” talk that gets thrown at every development is a bit silly. Not every building needs to be the exact same height.
Sorry, but you’re wrong. There are many examples of 6+ story buildings on corners that fit quite well with the streetscape. Check out Judah/9th…a nice Edwardian on the corner surrounded by smaller buildings.
There’s a 6 story building in literally the next block west.
Good. They should add a story.
As someone who lives in the neighborhood, the height proposed will be equal (or around the same) as some newer condo’s down the street. If higher, it would look very out of scale in that space.
With that logic I guess all buildings under 10 stories in the FiDi should be razed and replaced with highrises because they look out of place.
Well actually I would agree with that. The block between Davis and Drumm in particular is ludicrous – I mean, I get why it’s (partially) preserved, for historic reasons – but every time I look down on it, it just seems so ridiculously under-built.
But more to your snark – there’s a big difference between something being uniquely tall, and standing out, versus being uniquely short, and being lost in the shuffle.
You didn’t seem to feel that way about Foundry Square.
I think 4 stories is fine in a neighborhood like Presidio Heights. If it was 4 stories in central SoMa next to Caltrain (which is often the case), then it would be an issue.
One of the least talented architects practicing today in San Francisco. Zero talent producing crap.
Gary Gee Architects? Looking at their work, they have done some good work (77 Van Ness and the SFR on Clayton). 188 King and 8 Landers don’t look too bad, either.
Is Peter Keating the architect?
Did Kotas/Pantaleoni really design that sketch? Looking at their past work, they seem to be fond of the “make a box and cut out some square windows” design. And I use “design” loosely.
I called the owner of this lot (and the adjacent medical office building) some time ago and he was completely opposed to selling. I do however believe they were hoping to get a JV going for the development. Looks like they scrounged up some cash.
This plus the massive plans to remove the UCSF building 2 blocks away and replace it with a mixed housing and retail on that spot, too, are nice signs of progress for what otherwise is a pretty dull zone. Also, not really Presidio Heights — more Laurel Village
Isn’t this laurel heights, and not presidio heights?
[Editor’s Note: Technically, no. The dividing line is California Street.]