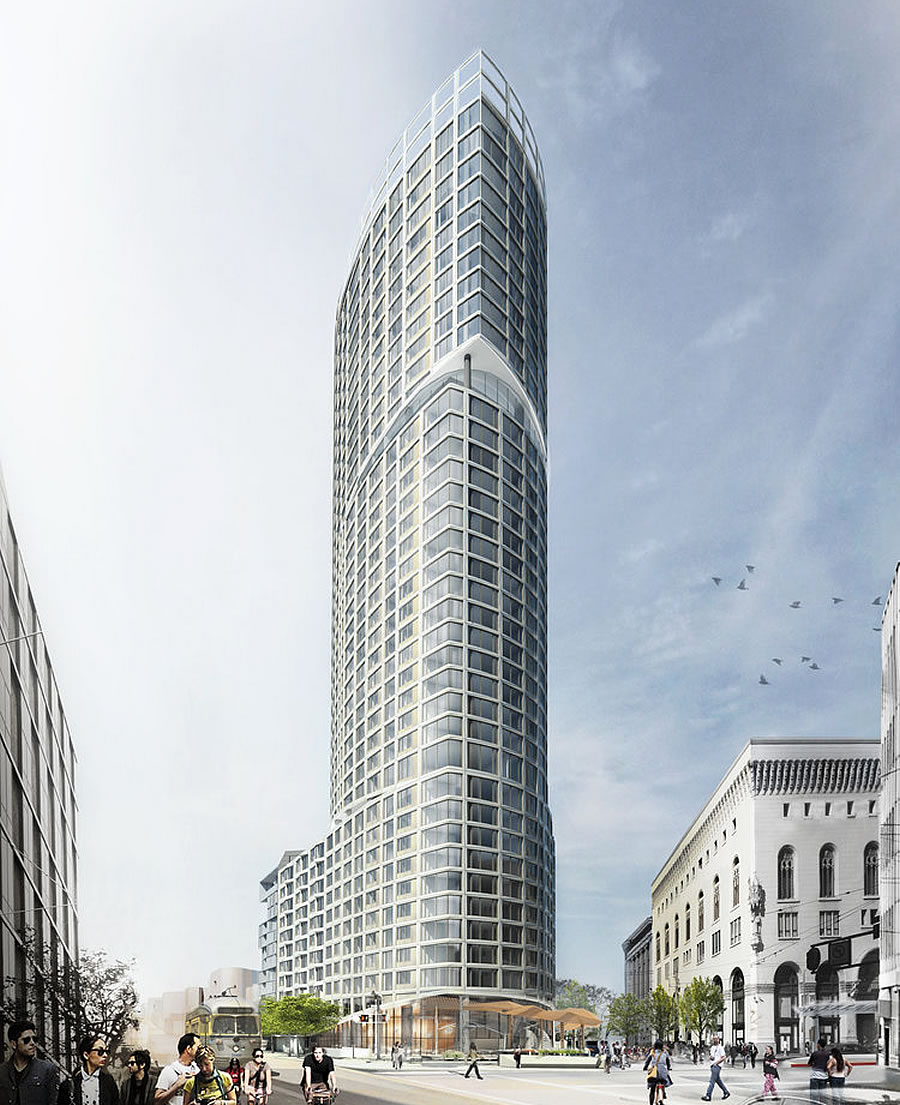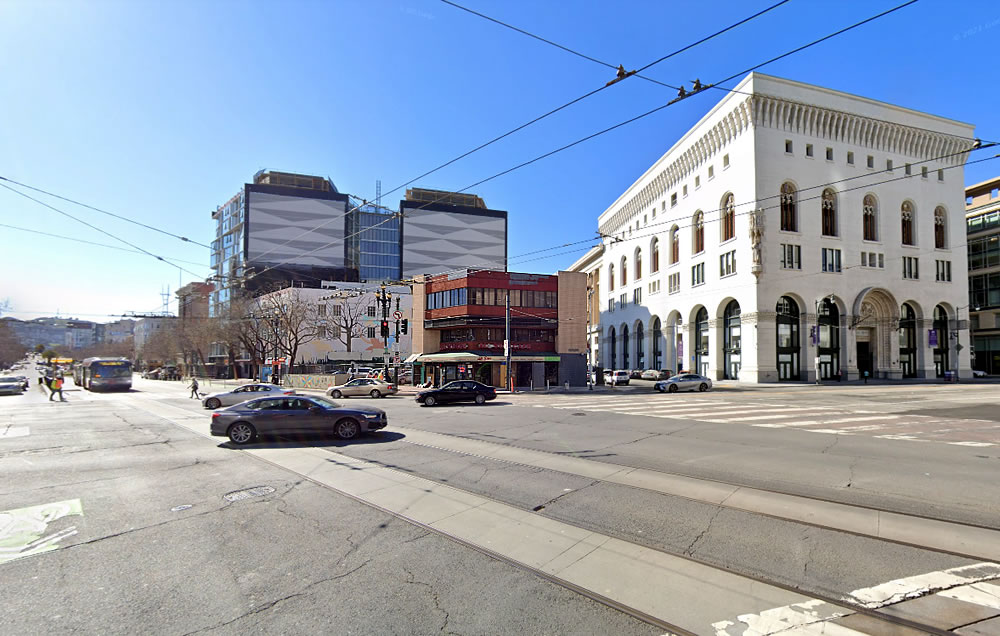While the plans for a 40-story, 319-unit tower to rise up to 420 feet in height at the intersection of Market, Oak and Van Ness Avenue were were approved back in 2017, the signature “One Oak” project has yet to break ground.
And with the entitlements for the tower having been extended, but now slated to expire next June, a revision to the approved plans has been requested by Build Inc.
And if approved, the unit count for the tower would increase from 319 to 453, with a mix of 112 studios, 157 one-bedrooms, 160 twos and 24 threes, within a “slightly modified building form.”
We’ll keep you posted and plugged-in.
UPDATE (10/29): The Modified Plans for the Previously Approved Tower (and Plaza)


The Hub is a real estate disaster area; maybe the developers can apply for federal assistance? ;-p
Yeah, such a disaster that multiple projects there have moved forward.
Your snide/cynical remark merely attempt to conceal the fact that you have no idea what you’re talking about.
The “Hub” is going gangbusters with numerous projects under construction.
Oh, yes, lots of construction. That’s what you do when you get enormous loans to build: you build. Also, lots and lots of vacant units. But thanks for pointing out the bezzle: the scam is getting the loan. Once the building is up and you can’t move the units at the penciled-in price, you go BK, and move onto the next boondoggle.
Both 100 Van Ness and 1550 Mission are 90-95% occupied.
[Editor’s Note: Free Rent Drops Vacancy Rates for Larger Buildings in S.F.]
That is not quite true though the area remains windswept with lots of empty storefronts and homeless everywhere. .What is an issue is that the Hub 2.0 was going to add thousands of residential units to the area. One tower was to have close to a thousand unit itself. The market for all these new units? The 40K or so new jobs to be created in the Central SOMA from the millions of feet of office space that was to be built there. That will not happen now. 88 Bluxome is canceled and 5M sits empty months after it opened. Ultimately the Central SOMA plan will likely be revisited/redone with the main focus on residential and not office.
Whether this project ever gets built who knows, but the grand designs of the up zoned Hub 2.0 will not come to fruition.
You seem like you’d be fun at parties. 🙂
This area will come together. It will just be on an extended timeline then was originally envisioned. 1550 Mission is completed. 30 Otis and Van Ness BRT are finishing up. Construction is underway on 1629 Market and 30 Van Ness. Permits moving forward on 98 Franklin. And now we learn One Oak isn’t completely dead.
Look at what happened with Mission Bay and Rincon Hill. Let’s check back on the Hub 2.0 in 5-10 years before declaring it dead.
“slightly modified building form.”
UH OH! Red Flag warnings aren’t just for fire danger.
This is very good news.
Obviously, the originally-proposed, larger, higher-end condominiums weren’t penciling out and it appears that the proposed increased in unit count — within largely the same volume — is due to the fact that the developer, Build Inc,. is now proposing a rental project.
Accordingly, not only will the City be receiving more affordable housing fees, it will also be getting a lot more housing units.
We run our housing policy precisely backwards.
Instead of an affordable housing fee for every unit, the city should offer a payment of $100k to any property owner who successfully adds a unit, ADU or rental or condo and demonstrates it is rented to a third party.
I know this probably won’t happen but it would be nice if they could fit the Muni station entrance/elevator back into the building envelope as originally proposed.
Yes! That should be a requirement for all major projects adjacent to underground stations.
Can you explain? The MUNI/BART elevator would open into the lobby? Or would it be part of the building like the current one that opens up next to the doughnut shop?
Similar to what’s there now. Opening up to the street, inside the envelope of the structure, so that it doesn’t have a bunch of facades that need to be maintained, and it doesn’t take up space on the sidewalk. And not just the elevator, but an escalator/stairs, too. You see a lot of them in Europe.
The proposed tower would dwarf the beautiful Beaux Arts building next door. Is it not possible for something more sympathetic to its surroundings to be proposed.
UPDATE: The Modified Plans for this Previously Approved Tower (and Plaza)