The plans for a pair of 41-story towers to rise up to 420 feet in height upon the San Francisco Honda site, on the southwest corner of Market Street and South Van Ness Avenue, have been further refined and the project’s Draft Environmental Impact Report (EIR) is now expected to be released “in early 2018.”
Once again, the proposed plans for the 10 South Van Ness project include up to 984 dwelling units over 30,000 square feet of ground floor retail space and a garage for 518 cars and 397 bikes.
And should the current height limit for the Hub District site be increased to 600 feet, the project team has also drafted plans for a single 55-story tower to rise up to 610-feet at 10 South Van Ness, a design which would yield the same number of (slightly larger) residential units, retail space and parking as the two-tower plan above.
We’ll keep you posted and plugged-in.
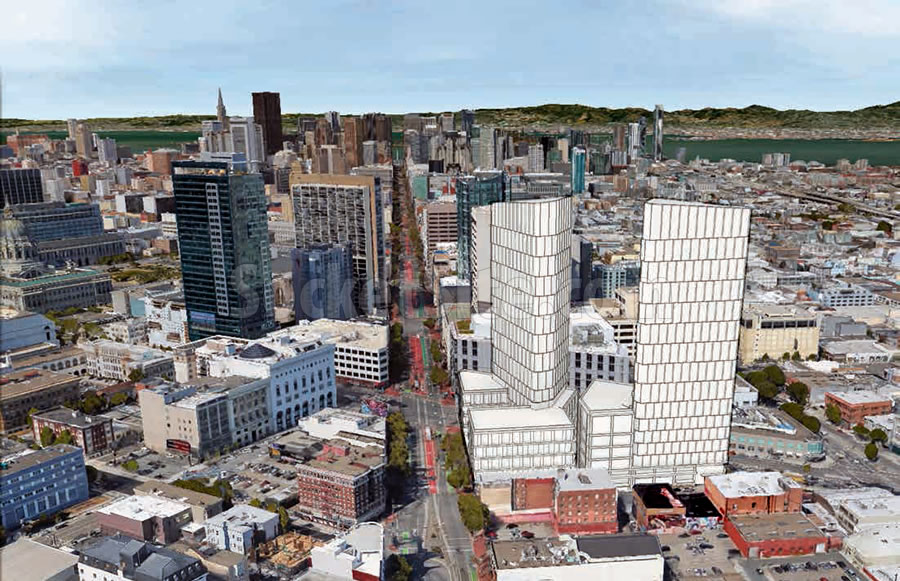
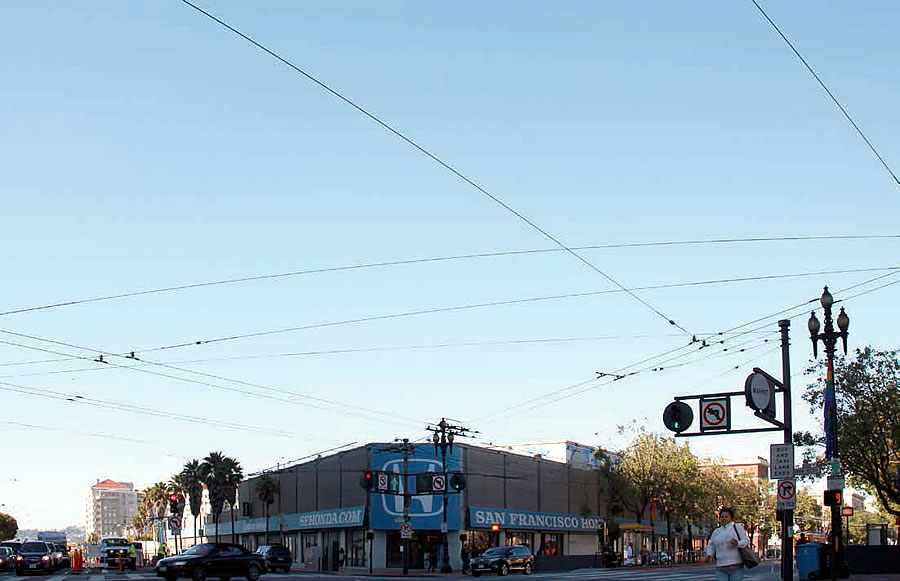
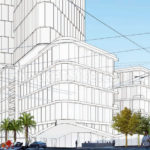
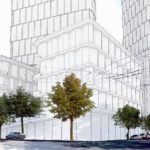
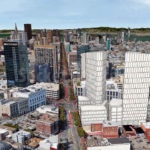
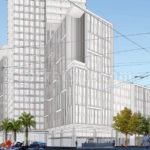
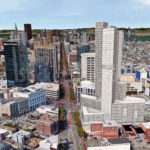
This will not get approved with the current amount of parking being proposed. The appeal and subsequent deal brokered for One Oak has insured that.
Go taller!
oh FFS.
I’d like to see staggered heights like 50 & 30 stories.
No table topping please!
400′ is approximately the same height as One Oak, 101 Van Ness, Fox Plaza, and Nema. The tabletop is alive and well.
Love the 610-foot option. This will be so transformative and great! Would be nice to see the whole area rendered along with One Oak, 33 Gough, etc.
Agree that the parking ratio is too high and definitely won’t fly. Only up to 246 spaces (0.25 ratio) are principally permitted (without conditional use).
I definitely prefer the pedestrian passageway breaking up the block the two-tower version affords.
Passageway is good – the 10 story podium “moat” enclosing it is not. Think uber wind tunnel. Shrubs will not survive let alone thrive in that environment. Podium needs to be lowered 4 or 5 levels.
By the time this gets built, will we even need all that retail and parking spaces??? Just sayin’….
the chances of those two super skinny awkwardly shaped towers being built is pretty low, even in this market.
I’d agree. Whatever happens here it will not be as environed now. One Oak has been in the works for a decade, right through the boom, and still has not broken ground. It’s best this half thought out city scheme does not see the light of day.
Gonna happen, Dave. One Oak is now a fait accompli. Ground has been broken on the Goodwill site, and the City needs the money for the 30 Van Ness property. Figure towers on all four corners by 2022.
Also,
The mayor is pushing the city’s departments to speed up approvals. He’s up for re-election in 2019, so he needs to show some progress on the housing front to the renters of this city. Few locations are as visible to the entire city as this one. Therefore, I could imagine that the process will be pushed this year.
Isn’t Mayor Lee termed out in 2019. Yup – it’s why sustainable development supporters across the city are looking forward to that election. There is a good chance the person who replaces Lee will be for modest/scalable development unlike Lee who was for massive development and gave away the store (city) to developers. Depending on who is elected many developments in the works will be looked at again and probably scaled back. Central Soma for one.
i thought Lee was way too conservative and anti-development.
The Mayor does not decide whether projects get approved or not. The Planning Commusion does, and even then it has to follow the zoning rules. Tall buildings will continue to get built, regardless of who is mayor. If “sustainable development supporters, whatever the heck that means, were concerned about large developments, they have had plenty of opportunity to elect a different Board of Supervisors. At the end of the day, the Board of Supervisors pass the laws, including the zoning laws that determine what gets built.
Hopefully, “sustainable development supporters,” have time before the next election to take a remedial civics class so they can learn how their own local government works.
Indeed many of us know how government works. The Mayor sets the tone and also appoints a majority (4 members) of the Planning Commission. The Supes’ Prez appoints the rest. There are sustainable growth candidates preparing to run in districts open in the next cycle. Presumably if voters elect a “managed growth” mayor, then managed growth Supervisors will also likely be voted in. The development policies going forward could change dramatically if the right changes occur on the Board and in the Mayor’s office. And from them get reflected in appointees to the Planning Commission.
Sustainable growth – oh you know – as in not building millions of square feet of offices without any commensurate transportation upgrade in sight. This the TTC area. Or putting 4K plus units of housing on a hard to access island which by all rights is a public treasure and should have been so developed.
Yes, the Mayor appoints some of the Planning Commission members, and the Board of Supervisors President appoints the rest. However, all the appointments are subject to Board approval, so no one could get on the Planning Commission without the full Board’s approval. More importantly, the Board, as mentioned, passes all the laws that govern zonings, including rezonings like the SOMA plan that seems to put a bee in your bonnet. So, I presume many of you do not know how government works since you have had ample opportunity to elect “sustainable growth” Supervisors, and have failed to do so.
Also, what “millions of square feet” are you worried about? There is a little thing called Prop M that has been in effect for over 30 years that severely restricts office development. The city can only approve a maximum of 875,000 of large office space a year (with permission to rollover unused allocations), and SOMA is included under this cap. Also, office projects are still subject to all the other existing zoning restrictions on height, density, land use, etc.
Though, when the voters last had a chance to weigh in on office development, they passed Prop O, which exempts the Candlestick revedelopment area from the annual Prop M office cap. Were those the “sustainable development” voters who passed Prop O allowing more office development?
Let me know how that remedial civics class goes…
Only those who insist upon driving everywhere will have problems accessing TI. Those using the quick and easy ferry service to the foot of Market St. will have some of the best transit options in the entire Bay Area.
The biggest problem with the proposed plan is that it gives up too much (>%50) of the available acreage to “wilds” and playing fields which could otherwise be developed for more lucky future residents.
The reason a portion of TI is given over to athletic fields and “wilds” is because that is the portion that will slide into the bay when we have the big one. It’s unbuildable.
“sustainable development supporters” = people driving everywhere and worried about increased traffic.
While the Mayor doesn’t set zoning laws, he is officially head of the administrative bodies that issue licenses. Projects are often delayed due to the holdup within different departments after the development plan has been green-lighted by the Supe’s. Mayor Kim recently pushed for a speed-up of these admin processes for developments. It those will bear fruit is a completely different question.
Ed Lee has done nothing to speed up housing development. it has been dismal under his watch.
The Supervisors appoint 3 Planning Commissioners. The Mayor nominates 4 Planning Commissioners who must be approved by the Board of Supervisors. So in fact, the Supervisors appoint all 7 Commissioners.
Board President Breed recently submitted a nominee described as a “Mission District activists who, if approved by the whole Board, is sure to be a problematic choice.
I think that rather than argue over car parking, why isn’t anyone complaining about lack of bike parking? Last I checked, guys and girls have different bikes, so baseline needs to be 2 bike spots per unit.
Also, with all the instacart, UPS, and other delivery services, is there enough space for 3-4 of such delivery vehicles to stop such that bike lane isn’t blocked – or more likely – use up all the delivery spots forcing Lyft & Uber to block the street traffic.
Lack of enough delivery/dropoff/pick space will have a greater traffic impact than number of parking spaces.
Cool palm trees, bro
Let’s eliminate the comment noise from the ‘build build build’ developer money advocacy equivalent of the NRA for a minute and step back. The HUB is a land grab, an air rights grab, an environmental grab, a cultural grab — its a heist of a whole section of our city. Its carefully orchestrated and long planned and an assault on everything that makes the cityscape of San Francisco special. Its taking a core of the city and turning into the SF version of Century City — and it will echo into the politics of this city for decades, just like the Fillmore and its namesakes fountain.
Good God, the current situation of this critically central location is one of the most unappealing places in the City today. Get some control over your ideologic rants before you lose what little credibility you might have in some quarters.
Your definition of “assault” is not the same as my definition of “assault”
All that name calling to save a car dealership?
environmental wise, it is very sound, especially if you increase the height to 610. the days of building mid-rise (or lower) in the dowtown SF should be over.
I have lived one block from Van Ness & Market for 47 years. The neighborhood was a ghost town at night after the state & city workers went home. There were very few services in the area in the day & nothing at night. Now with the new buildings the area is much more alive at night & in the day with more places to eat, shop. I am glad to see this underutilized area change.
Except for the one building at Oak & Van Ness, the four corners have no buildings of any architectural interest. The northwest corner has an old building which was clad in the 1960s to look “modern”. The car dealership looks like what it is, an inside car lot.
For the love of all that’s good in this world GO WITH THE 610′ ft option. I’m tired of city planners thinking that wide, ugly, and sort-of-tall (everything in MIssion Bay) is better than more shapely, taller buildings.
Why does this project even need to do an EIR? There’s nothing of any environmental value on this site. Issues like noise and wind could be handled without an EIR. This is why it takes too long to get anything substantial built in this city. I hope Ed Lee and his new streamlining czars are watching!
Because, ignorance? Your comment perfectly illustrates why we do need EIRs. You see, there’s BART running under the lot. Keeping BARTs tunnels from getting crushed would be, err, of value, no? /sarc
BART is making the turn into the Mission right under the lot. For as long as I remember the talk was you can’t go up in height over the lot and that’s why the lot never sold (until the NEMA crew cam along). Maybe they can go build some tennis courts for their dwellers a block down the street, but nothing as show in the drawings. I’m curious how that’s all going to play out.
Karl – when the news of the development was first mentioned it was said at he time that there would be engineering challenges to build at that location. Take a look at Google Earth & you can see the path of the BART line in green. Look further at Colusa Place & you can see in the parking lot the ventilation shaft for the BART tunnel. I’ve visited the site a few times & have seen it.
Not mentioned in the article or any of the comments: In the photo at the top you can see another low story rising up from the roof on the right side of the building The access to it was a stairway on the Market St side about mid way from the corner of S Van Ness and Market and now cemented over. At the top of that stairway there used to be a big band dance palace called the Carousel Ballroom. When Bill Graham took it over in 1968 he renamed it Fillmore West. About $2 to get in and see the top rock acts of the time. I saw dozens of concerts there and great memories of the place. I believe it was a Buick dealership before it became a Honda dealership.
Very excited to see from my panoramic SF view when it’s built in 2050, once it clear 1000 approvals and permits, hahaha
looks boooorrrring and already dated.
There are already too many people in San Francisco, infrastructure is strained way beyond capacity.
This is yet another IBGYBG project.
Especially too many of the wrong kinds of people!
UPDATE: Planning for a 984-Unit Hub District Development Is Taking Shape