The refined plans for a pair of 41-story towers to rise up to 420 feet in height upon the San Francisco Honda site, on the southwest corner of Market Street and South Van Ness Avenue, are moving forward and about to undergo a required environmental review.
Originally envisioned to yield 767 residential units over 20,000 square feet of retail space, with a garage for 275 cars and 265 bikes below, the refined plans for the 10 South Van Ness project now include up to 984 dwelling units over 30,000 square feet of ground floor retail space and a garage for 518 cars and 397 bikes.
And should the public or Planning balk at the double tower plans, the development team has drafted plans for a single 55-story tower to rise up to 610-feet on the Hub District site, a design which would yield the same number of residential units, retail space and parking as the two-tower plan above.
We’ll keep you posted and plugged-in as the dualling plans progress.
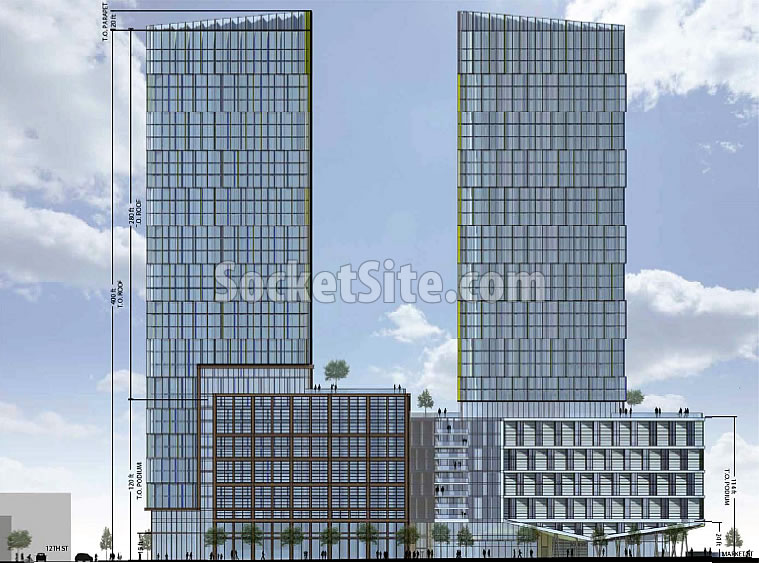
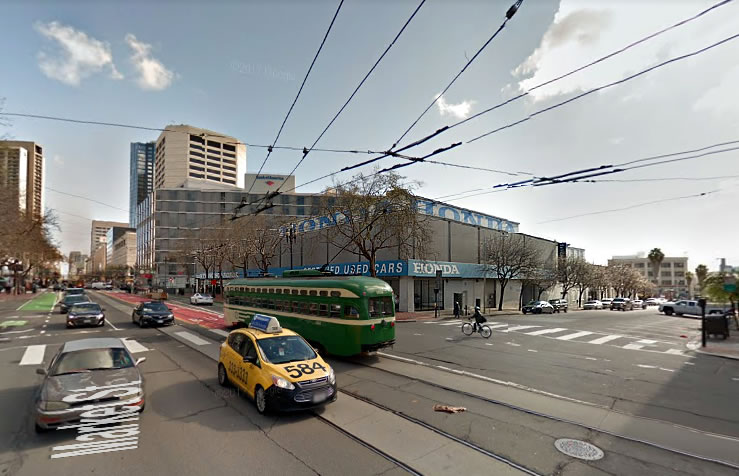
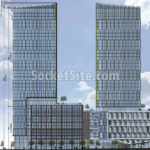
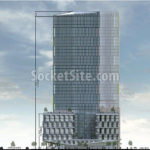
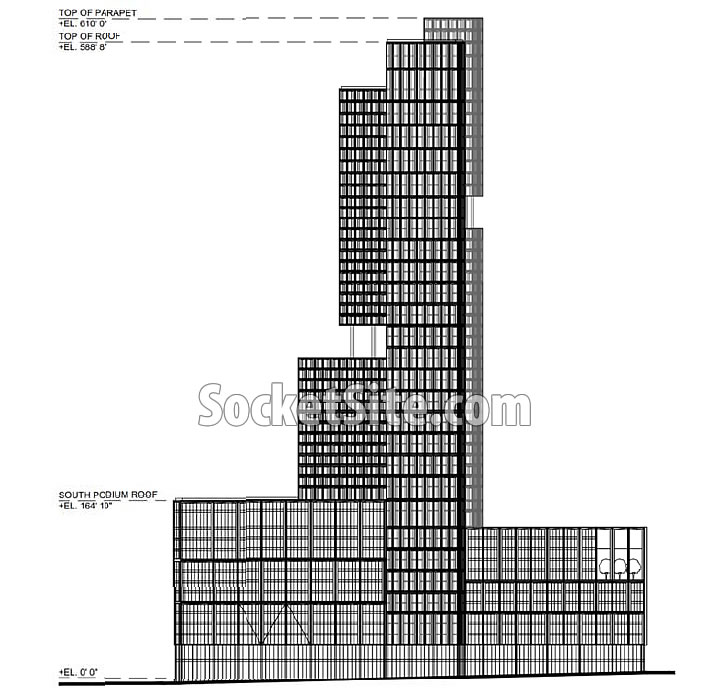
They should incorporate wind turbines btw the two towers. Money maker!
It’s amazing! I already know what a building will look like before I click on a link. Squat, flat top (doesn’t meet the sky), offset bays with frames every 3-4 floors so it doesn’t look so tall, usually a podium with a totally different but still recognizable vernacular. All to please planning. Does anyone ask for variances or ever think to try something different?? Critique aside, thrilled to see this corner developed. I just wish we had more outside the box thinking like that diamond meshed Central SoMa tower under discussion.
2 towers please, thank you
One tall statement tower please, thank you.
I dig the two towers.
Interesting that nobody seems to remember that this was the Fillmore West/Carousel Ballroom (the Honda Dealership). Sign o’ the times!
Or that was 40 years ago and people are more concerned with replacing a Honda dealer on a major intersection of the city.
I know it’s over 40 years ago, but it’s a pretty historic place, and a big part of the history of our city.
Hardly a large part of our history. The venue was only open for a few years. I think housing is quite a bit more appropriate use.
Why does everything turn into an argument? ugh
Really? I’ve lived in the city for 17 years and really couldn’t care less if a Honda dealership or 2000 foot super luxury condo tower is on the site. Lighten up. Sal was merely pointing out what the building used to be.
It’s a major intersection for traffic, BTW. Muni is already choking and without major upgrades (sorry, BRT is not a major upgrade) residents will end up driving.
Mark, regardless of how long you’ve lived here (or what you think should happen or not happen to the lot), it doesn’t change the fact that we need more housing (as well as improvements to public transit). My point is that nostalgia-baiting isn’t going to get us any closer to creating a more comprehensive plan to help address any number of overwhelming obstacles we’re facing today.
I know someone who used to go to the Carousel Ballroom! Talking about the rich history of San Francisco’s neighborhoods is hardly “nostalgia-baiting”, which is a pretty hostile term for just reminiscing.
God – you guys are on me like a hawk – sorry I mentioned a fact! Wasn’t arguing anything – we can’t even talk about what things used to be? jesus. Some sour people on here.
“Nostalgia baiting” — Get over yourself. Sal made an innocuous comment and attacked him for implications that he did not make. Why create a dispute where there was none?
Thanks for the backup guys, it is appreciated.
What makes you think that upgrading the transit on a major thoroughfare to decrease travel time by ~20% and decrease congestion isn’t a worthy project? BRT isn’t teleportation, but it’s a pretty damn good start at untying the mess that is Van Ness. Also, BRT isn’t just about buses; it’s about trees, and lighting, and pedestrian improvements, and utility work.
Whether or not BRT is ‘a damn good start’, remains to be soon. BTW, BRT has nothing to do with the utility work. Utility work is taking place, but the utility work would’ve been done whether BRT was implemented or not.
“decrease travel time by ~20%” is likely a joke, but we’ll see. As for “decrease congestion”, thus far it’s the opposite – Van Ness (which, let’s remember, is also Highway 101 and hence one of two primary N/S routes through the City) is reduced to 2 lanes each way, *and* left turns are now forbidden, meaning anyone wanting to go left must now instead go around the block (i.e., adding 3 block-lengths of car space for every left turn that used to be made).
It’s hardly an upgrade and any of the projected “20%” savings (insert laughter) will be lost when riders wait on the packed Van Ness platform for their connections.
I’m constantly amazed at the San Francisco definition of “upgrade.” And, as others have pointed out, Van Ness is a major N-S thoroughfare. Eliminating traffic lanes for a BS BRT project will increase travel delays and add congestion to side streets. It also does nothing to address the problems of the Market St. subway. You know what I mean…5 lines converging in one tunnel with stop/go traffic most of the time.
But, given that Van Ness is such a major thoroughfare a subway is needed (may turn that 20% reduction to 50%). But, how? Well, there’s a Central Subway being built about a mile away that ends woefully short of being an actual use to riders. Extend it.
Have you driven down Van Ness now that it’s only two lanes and you’re not allowed to turn? It’s a disaster. I travel on Van Ness many times a week due to my commute, and the traffic is significantly worse, which in turn has forced many cars over on to Franklin which is also significantly worse.
I’m not sure why San Francisco looked at a crowded, traffic prone street and thought ELIMINATING a lane would fix the problem, but here we are.
My bold prediction is that any true increase in ridership for BRT once complete will be fairly small, and certainly not enough to offset the extra traffic caused by reducing a lane.
One of the most confusing decisions I’ve seen San Francisco make.
Thank you – god, people are so tightly wound these these days!
Sal – yes, I remember that the ballroom was upstairs. It was famous in it’s day. I was young and did not know it was at that location – I though it was in the Fillmore! My twin brother went there once with his wife. I think most of our generation is gone.
Many still around, just in other parts of the Bay. Thanks for the memories!
I hear you Sal! That would be a great reference.
A decent movie was made chronicling its closing concert, titled “Fillmore” Good footage of outside, as well as early 70’s cast of bands–Dead, Cold Blood, Its a Beautiful Day, etc. A modest effort to mark this and related cultural sites with plaques would be very appropriate, and would only help marketing efforts of the new units.
Personally, I would rather see the whole project fall apart and the historic old Fillmore West building stand for another forty years! Give me old San Francisco any day!
*duelling
Nope. English dualling with a play on words (dual towers with a ‘dueling’ single tower variant and possible pushback) to boot.
I like the two towers, personally. Can’t wait to see this go forward.
How about 45 and 37 story dual towers instead?
I’m for a 1 tower or 2 tower scheme that doesn’t create a flat topped Hub area.
What is proposed are yet more empty towers as has happened in London and Vancouver. Investor-led “demand” that can never be satisfied by building more towers.
Also, what is the rationale for proposing parking for 518 cars in a supposedly “transit-rich” area (in reality a full-to-bursting Muni).
Because of the area taken up by elevators/stairwells etc, housing density of towers is no better than low-rise housing. No one other than the usual boosters wants these monster towers. Plus there is no planning gain for the city in terms of improved transport. Yet City Hall and its dismal Mayor rolls over instead of representing San Francisco voters’ interests and levying a tax on these speculative builds.
A real plan for SF would involve developing “villages” throughout the peninsula and improving cross-city transport links.
Your real plan is flat out impossible. Different cities, different counties, different transit systems, all of which are independent and have no obligation to work together. That is never, ever going to happen.
Good luck getting cross-city transit improvements. We can’t even get a downtown Caltrain link.
People want parking because, honestly, Muni is terrible, crowded and slow. Forget BRT. Few, if any, riders living in these high rises at “The Hub” will be using BRT.
Do you even have a Clipper Card account?
He’s not wrong, and we don’t have to make everything into a 100% car or 100% public transit thing. I live in one of the “Hub” towers. We have a Clipper Card and gladly use BART/Muni Metro to get to destinations on those lines (our church, AT&T Park, downtown, the new Alamo Drafthouse, etc) because BART and Muni Metro are super efficient to get to those areas. We love living more or less on top of those lines and love how it opens up the city for us. They are fast, convenient, reliable, and apart from a couple stations, they rarely are disgusting.
We do not use MUNI buses to get to anywhere other than my wife’s work (partially because she works so close). The lines in our area are overcrowded, unreliable, painfully slow, and often absolutely disgusting. My wife has been harassed many times, downright followed after exiting the bus once, verbally yelled at. We’ve seen urine, drugs, uncomfortable situations, etc. And it takes significantly longer than driving. If we want to get to an area that’s not terribly well served by BART or Muni Metro, like the Marina, North Beach, Japantown, etc, we take an Uber or drive.
Transit is only effective to the point where people will find it more efficient than driving, OR if it’s their only option (whether by choice or means). BART/Muni Metro are really great at what they do, and we wish they went more places. The MUNI bus system is a mess, and I’m tired of people grandstanding acting as if it is a great solution. It’s not a good system and we’d easily rather pay a little more for an Uber and get somewhere efficiently, reliably, comfortably, and safely.
@JWS: Exactly, the assumption that because there is parking that means people will drive everywhere is silly. It is likely that most of the people who live in these towers will walk or take muni to work and to many of their social activities. However, some may work outside of the City or, actually, want to go somewhere not served by public transit. In which case, they will use a car.
Muni could AND should have a farther reach in ways that capture more riders and move them more efficiently and effectively to their destination, be it work, home or play. If that were the case the Central Subway wouldn’t be ending in Chinatown and we’d have rail under Geary, for starters.
@NoeNeighbor, that’s what we do. We live at NEMA and use our car for more or less three situations: (1) driving to my work on the Peninsula (wife commutes via Muni to her work), (2) driving our dogs to a dog park which we obviously can’t do any other way, and (c) weekend trips. We’re certainly not driving much within the city itself.
Yeah, I do. Why? What does that question have anything to do with my comment about BRT?
Sounds like another reason to get more people on bikes.
Your plan is a partial “regional” solution. Instead of just the Peninsula it should include the whole Bay Area.
That’d mean shifting North Bay job growth to Oakland and the East Bay – the 45K new jobs proposed for Central SOMA belong in DTO for a myriad of reasons. Same for housing. SF can’t absorb more new jobs and all the new housing. The strip of El Camino from SSF to Burlingame is mostly one and two story commercial with many sprawling parking lots. It’s close to transportation and 1000 new units along that section of El Camino makes far, far more sense than squeezing them onto one parcel at Van ness and Market.
The Bay Area is increasingly being harmed by its fractured nature and segregated development. This is hurting the quality of life and causing many to make plans to relocate to other areas. Google’s recent decision to purchase 300 pre-fab stackable efficiency housing units for its SV workforce is telling. Even they are having trouble attracting workers to the BA. Kudos to them for proactively taking steps to ameliorate the situation.
BTW, if you go to Seattle the boom there is pervasive – not concentrated in just a couple of spots. Cranes are everywhere and the broad based job/housing development occurring there allows for better quality of life as commutes are shorter, biking to work far more practical and housing development occurs close by and hand in hand with new office development.
Never going to happen. Period. Never.
First you’d have to merge the different jurisdictions and there isn’t even a plan for that.
Foreign demand will exist and be satiated regardless. If new construction will alleviate pressure on foreign demand for other housing stock in the city, then why not build more? Our housing market isn’t designed to filter for foreign/investor demand; however, I would support higher property taxes for all properties, with a property tax rebate for California individual filers. This would net higher property taxes from properties owned through Corporations or LLCs, and ultimately discourage that practice.
From a public policy perspective, your proposal is something I’d vote for. It would never get through the California State legislature, however, so a ballot measure would be it’s only hope.
As far as continuing foreign money chasing high-end properties, don’t count on it. Both Congress and the Trump administration are actively working on changing the rules for investor visas as a means of cracking down on money laundering, largely by mainland Chinese kleptocrats.
Just because there are parking spaces, it doesn’t mean they’ll be used to store cars. And just because there are cars stored, doesn’t mean they’ll be used daily.
While I agree that there might be too much parking, not all parking sees the same level and type of usage.
Your 2nd sentence is an excellent point quite often ignored here (and in similar discussions). There are plenty of people who have a car, that they use to go to Napa or Tahoe on the weekend, but which is never used during the week. Not clear how that should be considered a problem that the City should try to make go away.
Are you seriously trying to argue that 984 units could be squeezed onto the exact same plot within a low-rise building? If you think you can work that trick, by all means post your draft plans and show us. Tall buildings are much more expensive to build than low-rise buildings. Developers have no economic incentive to build a tall building, especially in a location where there is no view, if they can get the same density in a low-rise building. No developer would build a highrise if a low-rise building would give them the same number of units on the plot.
One tower would look better for this location. The two tower design will visually look squat and create a massive wall (like the TimeWarner Center in NYC) because the two towers are placed in a straight line as apposed to the old WTC that had the two towers off centered. If the one tower happens they need to make something really special because a 600 footer here will be visible all over the city.
The single tower (at least as rendered) is a grotesque concoction.
No kidding.
One tall sexy tower > two squat buildings
Agree with you on this one. It would be a much better addition to the city skyline. SF tends to ‘drape’ areas with horizontal development rather than having lean, vertical buildings. The ladder would be much better while still hitting the housing goals.
oh look, a staggered window pattern
The two tower design is a better design for that location because the one tower design would feel too bulky from the ground. If they were to put forth a single tower design which is a bit taller, but with an appropriate setback at the base, that might work as well. The developer will likely have an easier time selling units in the single tower design because the views will be decent in all directions.
I think a compromise will eventually be suggested: a ~400′ tower AND a ~600′ tower. The question will then be are the plans trualling or truelling ??
🙂
Build the single 610′ taller tower please!
Isn’t the lot across the street from it also zoned for a 600ft tower?
Since BART’s tunnel turns south under part of the property there are restraints as to how and where the high rise can be built, which affects the design of the building. At Colusa and Colton Streets a half block away one can see the air vents for the BART tunnel. (see Google earth) Google Earth shows the path of BART as a colored line.
I believe the BART air vent is visible on 12th St.
Looks good, the density is great. I hope they let them have all the parking needed, so long as it is underground or descetely hidden. Parking is a must for many people in the city, public transportation is still inadequate.
I agree that one tower could be taller, maybe up to 60 stories for such a central location on top of transit.
If public transportation is inadequate, so is the traffic infrastructure to handle 500 more cars on the road. So maybe they shouldn’t build this until they square up those issues. Otherwise ditch the parking, because in the no parking scenario its the developer and new residents who have to take the hit, but in the yes parking scenario the problems are unfairly externalized onto the existing residents as more unbearable traffic.
I live in a building that is extremely similar and just a block away. Most people who use cars do not use them for anything more than freeway commutes, or weekend road trips. They are not using their cars on daily errands and driving to and from restaurants. For that they are using Uber and public transit.
What would, however, clog up the streets are those same people circling for street parking because they didn’t have a place to store their car.
Yeah I know those cars are used mostly for freeway commutes and weekend trips. Thank god I don’t have a freeway commute (but I have some long suffering friends that do) and the last two years we’ve felt trapped in our flat because the traffic on a sunny weekend has gotten so bad. There is no residential street parking around Market and Van Ness, it’s all meters all the time, so that argument is moot.
The obvious – as you say they shouldn’t build this until the transportation infrastructure is in place to handle the massive increase in residents – and cars. Why does SF need the Hub? Its an ego thing IMO – another high rise cluster so the city PTB can feel like they are PTB of a NYC or Chicago or LA. But SF is none of those cities and will never be. It would make far more sense to add 3K or so more units to a scaled back Central SOMA plan (without the office component) and spread those over a larger area. The transportation system still can’t handle that, but it won’t be as much of a disaster as Hub 2.0 seems to be on the track to becomig.
The transit infrastructure is in place. 6 Metro lines in a subway, numerous bus lines and an historic streetcar line cross Market and Van Ness. BRT is under construction on Van Ness. What I think you mean is that the “in place infrastructure’s” service should be efficiently staffed and more trains, busses and frequent service to handle the crowds.
This tower needs to break a terrible precedent in SF architecture. ‘Oh the neighbors will complain if we build tall, so we’ll just build 3 blocks wide and still sort of tall’. It ends up draping the whole skyline.
Skinny tall buildings (400-600 ft) with at least 100 ft between them is FAR more aesthetic and better for the city than these terrible 200 ft mid-rises that span an entire block. There are multiple examples of this in the city: The Fontana Towers in Fisherman’s Wharf, the SF Federal Building, the Beacon and the Avalon in Mission Bay. All terrible, rectangular eye-sores.