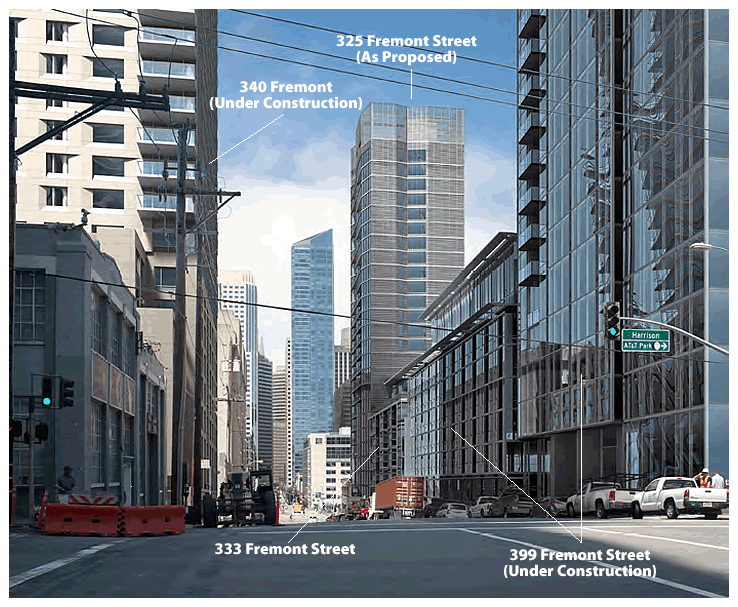Plans to build a 200-foot, twenty-one story building with 51 dwelling units at 325 Fremont were first approved over a decade ago, plans which were revised in 2004 to yield 70 units but which never broke ground.
In 2005, a new plan for Rincon Hill was certified and the Fremont Street site between Folsom and Harrison was up-zoned from 200 to to 250 feet in height. And in early 2012, Crescent Heights purchased the 325 Fremont Street site for $4.85 million.
While many industry folks had expected Crescent Heights to move forward with the 200-foot project as entitled, as we first reported that October, Crescent Heights subsequently submitted new plans for a twenty-five story tower to rise.
San Francisco’s Planning Commission is slated to approve Crescent’s plan to construct a 250-foot tower with 118 units and an underground garage for 41 cars and 106 bikes on the Rincon Hill site in two weeks*, a site which has already been cleared for construction.
As rendered above, 333 Fremont is now reality while construction is underway for the 400-foot tower to rise at 399 Fremont Street and they’re preparing the site for the 400-foot tower to rise at 340 Fremont.
*UPDATE: While originally published with a meeting date of June 26, San Francisco’s Planning Department has changed the notice to reflect their public hearing for the project on July 10.

Is the rendering the old 200′ proposal or the new 250′?
It’s the new one.
Here’s the original design: https://socketsite.com/archives/2008/03/the_original_designs_and_additional_details_for_325_fre.html
So this site sells for $41K per buildable unit in early 2012 and another site on 16th st. in the mission goes for $350K per in mid 2014? Is that true?
Amazing Huh…?
Scary but true …..
I hope for another redesign…especially with the few really nicely design towers across Folsom.
The rendering in the July 2013 post showed more of the facade; the new design is certainly fine, even though it does put lot of blank wall on the southern side.
I like the design. It appears to be covered in perforated metal mesh screen. Very industrial and urban.
I don’t think that’s going to be the case though, check out the July 2013 rendering.
Your idea of urban means industrial? Urban can and should be more inviting to the public.
rendering does not show 299 Fremont tower just across Folsom – Transbay Block 6. Fremont is going to be quite a parade of towers
To say that 399 and 340 are merely approved is a bit of an understatement. 399 is well underway with the core around street level, while excavation and shoring are in progress at 340. Those are both under construction in my book.