Approved for development back in 2009 but subsequently waylaid by a successful appeal to San Francisco’s Board of Supervisors, an appeal which was championed by neighbors in the adjacent building (Baycrest) concerned about a loss of light and views, not to mention values, for their condos and pool, the revived plans for a modern 144-unit building to rise up to 84 feet in height at 430 Main/429 Beale Street could be approved by Planning at the end of this month.
As envisioned by War Horse Cities and Tidewater Capital, the existing one and two-story storage buildings on the site would be razed in order for the nine-story development to rise.
As designed by Solomon Cordwell Buenz (SCB), the new building’s primary entrance would be at 430 Main, with the entrance to its basement garage for 72 cars, and mezzanine parking for 111 bikes, fronting Beale along with the entrances to a couple of townhomes.
And the proposed development’s northern façade, which will face the aforementioned Baycrest building’s southern units and courtyard pool and be built up to its property line, with a maximum 5-foot setback in the middle of the building above its second floor:
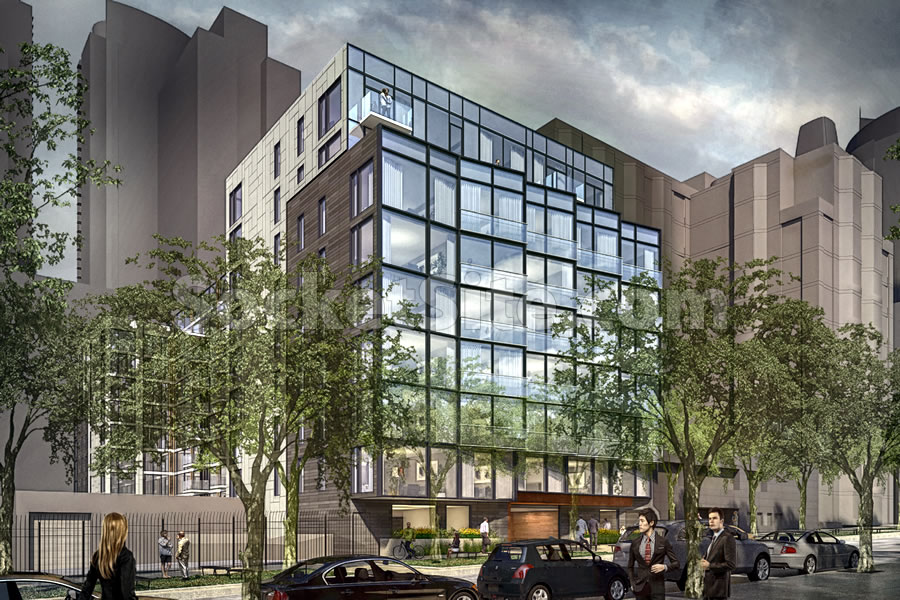
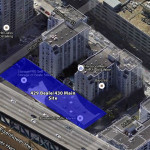
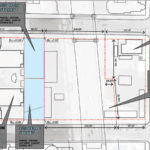
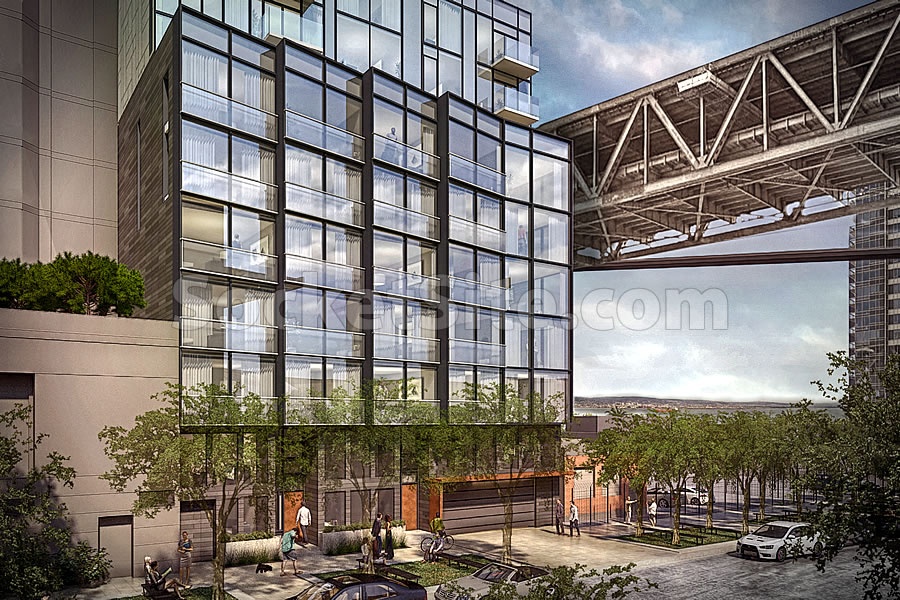
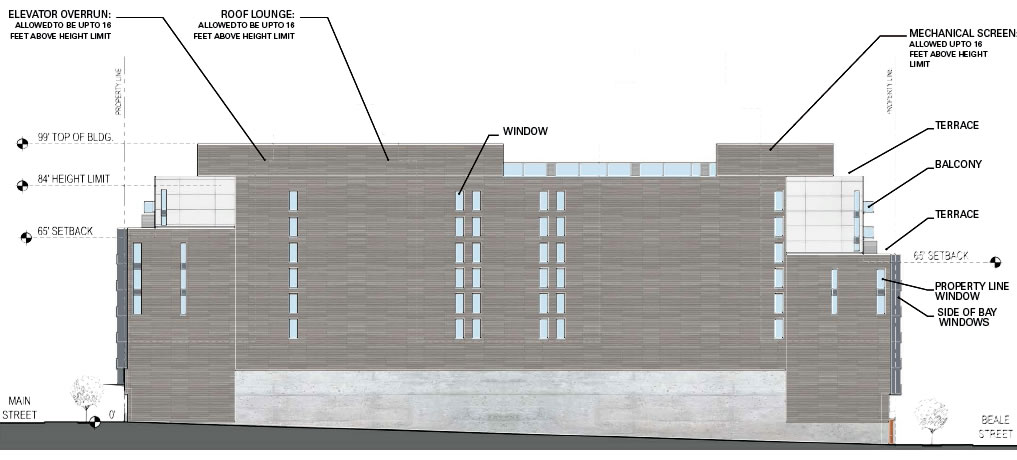
The front of the building looks nice but some of the units seem to be way to close to the bridge.
The closest unit, on the southeast corner of the site, would be roughly 100 feet away from the Bay Bridge (not including the difference in elevation).
In the historic clocktower building on 2nd Street, the windows are close enough that you can almost touch the Bay Bridge overpass.
That’s what they call affordable housing.
Now if only the Caltrans storage yard next door would go away. But it never will, unfortunately.
Does look like there’s some movement to make better use of Caltrans land under SF freeways by activating (and greening) some of their wasted property.
Under Ramp Park is a good example of what’s possible.
you can fantasize, but that Caltrans yard will probably never go away. It’s their primary maintenance/storage facility for the bridge on the SF side. They store large cranes and such there, also using the property to access the underside of the bridge.
It may be theoretically possible to move or consolidate some of those functions, but not likely Caltrans will ever feel it would be worth the hassle, both to undertake such a project as well as for long-term ongoing headache of losing their prime parcel.
Caltrans did turn their formerly revenue-generating parking lot across the street at the other corner of Beale/Bryant into a dog park for the community, basically for free. So I think they feel like they gave up a lot.
It’d be a great location for a park with a small cafe thing. Mexico City vibes.
Sure it would….you can always add a dusting of B.F. Goodrich tire dust to your Cafe Latte while enjoying the rumblings from above. What I enjoy the most is the sound of the unmuffled Harley Davidson’s echoing down from above as they rumble down Hwy 80.
The design is not too bad but the proximity to the bridge is a big negative. Being apartments mitigates that a bit. The height and design are the same, generally, as with the 2009 project. Did Baycrest residents drop their opposition or were they given concessions?
Speaking of waylaid RH projects, any news on the proposed Hines tower that had issues with a counter flow ramp going to the TTC? I vaguely recall that the entitlement was put up for sale rather than Hines following though with the build.
Forgot to mention, thumbs up to the developer for keeping the townhomes on the Beale side of the project. Given the situation on the streets of SF as has gotten, finally, national news coverage, that is a somewhat bold move. At one time, IIRC, this whole area – especially Folsom – was to be animated by street level townhomes.
I don’t think that Hines has its project up for sale. I believe you’re referring to the “Terra Building” at 511 Harrison which is on the market as a possible development proposal albeit with problems of its own.
Another waylaid RH project. Guessing, I’d say the original developer came to the conclusion it would be a tough and expensive process to get an OK for the 400 foot height variance. With such an approval by no means certain. The alternative, build a 9 story residential structure as War Horse Cities is doing with this Main/Beale proposal, may not have provided the ROI the investment group was looking for.
Hines sold the 525 Harrison Street site to a Chinese developer for $36 million in January of last year.
Thanks. I’d had a vague memory of the entitlement being sold. That said, it was approved in 2015 IIRC so the entitlement should be up this year. Assuming the new owner does not plan on building at this time they’ll have to get it re-entitled. Similar situation to 524 Harrison whose entitlement, IIRC, expires this year.
I believe you are probably actually referring to 524 Howard.
I doubt the Chinese developer is not going to go through with its $36Mill. investment.
I suspect it’s the same one which recently completed 1545 Pine and is currently constructing 1554 Market each of which entitled projects it acquired.
“War Horse Cities” wins the prize for best development company name.
If approved, this should be appealed for the same reason it was in 2009. The design effectively hasn’t changed.
Someone can always appeal any project. The argument in 2009 was about blocking views of the neighboring building. You have no legal right to a view–something state courts have reminded plaintiffs again and again. The developer this go around simply hopes a new Board of Supervisors will not fall for the same tired and legally unsound argument, and if they do, then the developer is probably willing to litigate this time.
Had nothing to do with views. Was about particle pollution and airflow issues that other designs for the same parcel could avoid.
Because having a building between the already-haves and the Bay Bridge is going to *increase* particle pollution? If you want to restrict development on this parcel then buy it, otherwise no one should have a right to block development (that’s within code).
Last time, the Board of Supervisors said that full EIR and air quality analysis needed to be done before this project got signed off on. It wasn’t done. Why would it not need to be done this time as well? Let’s see if there are air issues. What are you afraid of?
I guess that eliminates one option for the bike path across Bay Bridge. It was to land via a crazy spiral on the Caltrans property.
Spirals and switchbacks are bad ideas for pedestrian paths anyways. They force a detour.
In case of the bike path, your options are limited:
1) Elevators – expensive, require maintenance, do not scale with volume
2) Steeper incline – outlawed by ADA
3) Non-dedicated right of way – force bikes from FiDi to detour to 3rd St
4) Dedicated right of way, but with switchbacks.
“expensive”
Not that I disagree with you, but we’re talking about a $1B foll…er, project, and you’re worried about the relatively trivial expense of elevators?
As for point number 3, I know the ADA restricts walkways to 5% but is the same true for bike paths? Are bicycles covered by the ADA, I would think it’s unnecessary (not that that would preclude such, of course)
Anything electromechanical will require expensive ongoing maintenance: The gift that keeps on taking. And then you would probably need at least two at each end for redundancy.
The best solution would be a straight-ish ramp, touching down on Rincon Hill somewhere. As for ADA requirements, since the path would be for both bikes and peds, it does indeed need to comply with ADA constraints. The fact that bikers also use the path does not loosen that ADA constraint.
What if there are two ramps, a Bike & ADA 5% ramp to 3rd St and a “bike only” ramp that spirals down to Beal St. ADA permits car-only infrastructure, but does it permit bike-only infrastructure
Just create a single combined use ramp, no need for a redundant spiral.
Hilarious. How many individual bikes a day are we talking about. 10,000 bikes? A $1 billion bike path would cost $100k per bike. There are far, far better ways to spend $1 billion.
The best solution is to simply reallocate one of the existing 10 lanes to bike/ped traffic. It would be much less expensive.
Just one? Why not all ten? We hear endless endless prattle about “encouraging” bicycle use, let’s put some muscle behind that idea and get serious…
Or perhaps the best idea is to simply forget this nonsense and admit the transbay route isn’t particularly suited to bike travel: 5 miles over water and 10-15 miles between likely destination points isn’t going to be used by many, certainly not enough to justify the $100MM$ it will cost.
Well, NYC subway was built over 100 years ago and is still in use today. Not everything needs to be amortized over a few years.
Part of the reason for the outrageous cost is that Caltrans wants to add a deck that is heavy enough to support their own motorized service vehicles, so they can use the bike lanes for bridge service instead of stopping in vehicular lanes. This obviously balloons costs due to their much greater weight, and the fact that the bridge is required not to reduce its overhead clearance above the bay (i.e., ships of the same height must still be able to pass, and heavy additions to the bridge cause it to stretch lower). But I guess being a public agency Caltrans is used to piggybacking their own requests no matter the cost.
“their own requests no matter the cost.”
Course many would argue that’s the implicit motto for the whole bike lane idea.
UPDATE: Déjà Vu for a Waylaid Rincon Hill Development
UPDATE: Waylaid Rincon Hill Development Take Two (And Three)