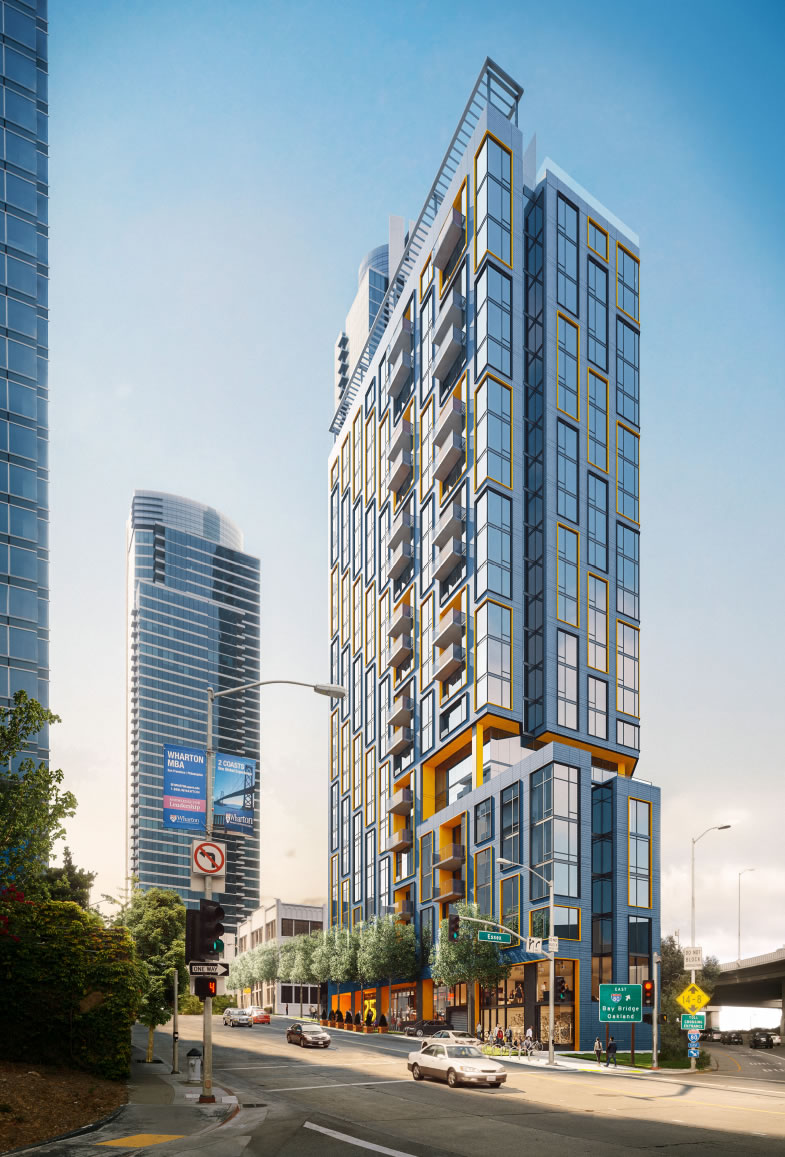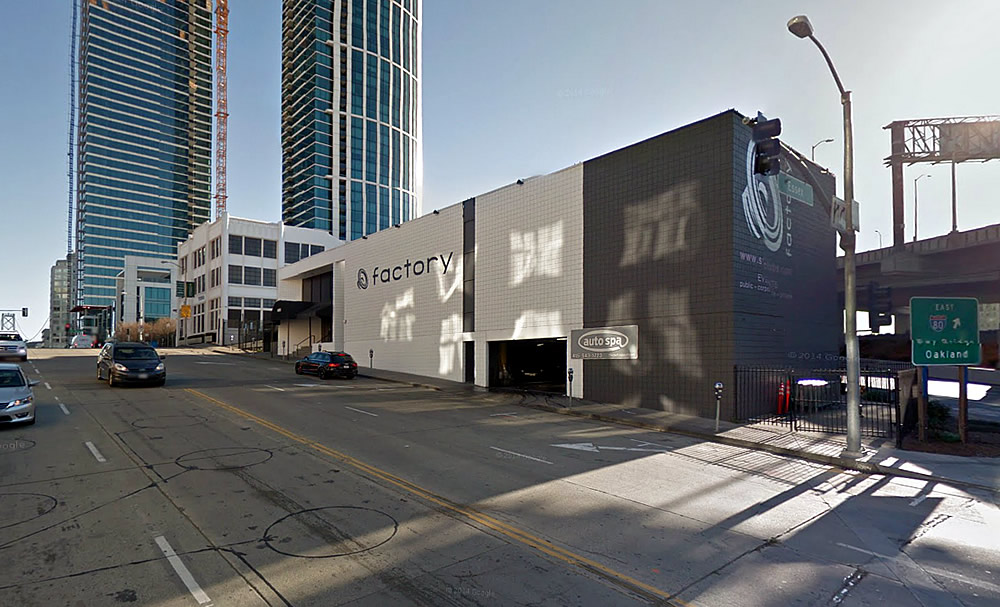Adopted back in 2005, the Rincon Hill Plan requires a minimum distance of 115 feet between new residential towers at their closest point. And the plan specifies that no exemptions may be made.
As such, in order to make room for the redesigned tower proposed to rise up to 250-feet in height at 525 Harrison Street, the parcel upon which the Sound Factory Club currently sits 88-feet from the new residential tower at 45 Lansing (a.k.a. Jasper), legislative amendments to the Rincon Hill Plan, Planning Code, and Zoning Map for the parcel were drafted.
In exchange for the amendments, which increase the developable floor area of the site by over 20 percent and will allow Hines to build 205 units of housing, versus 179 as originally envisioned based on the site’s constraints, the development team has agreed to increase the percentage of on-site Below Market Rate units from 12 percent (as required by law) to 15 percent, for a total of 31 affordable units and a net increase of six (6).
The amendments, which were recommended for approval by the Board of Supervisors Land Use and Transportation Committee yesterday, do not, however, require a redesign of the redesigned tower to accommodate a future Bay Bridge off-ramp to San Francisco’s Transbay Transit Center, a ramp which AC Transit has deemed critical to reducing future transit delays but was prohibited by the podium of Hines’ original proposal.
If approved by the full Board, construction for 525 Harrison could begin as early as July 2016 and would take approximately 21 months to complete.
And in terms of future congestion, a joint AC Transit and Transbay Joint Powers Authority study concluded that, without a significant investment in transit infrastructure, conditions along the Bay Bridge Corridor are projected to “substantially worsen over the next decade,” affecting performance of Transbay bus service and the future Transbay Transit Center and potentially impacting, in the words of AC Transit, “the economic vitality of downtown San Francisco.”


great, build it. we need a couple hundred more down there too.
Pause it. The transit off ramp needed to be sorted out first.
Now, now, market rate solutions are better. Perhaps we can just lease a lane of the Bay Bridge to Uber (I mean, the highest bidder).
The transit ramp situation is already cleared
Totally agree, nice building, many many more needed!
Actually, the project has been redesigned to accommodate AC Transit; and AC Transit is in the process of purchasing an easement from project sponsor.
The story makes it sound as if this is not so. It says it was not redesigned. Is there a source for this redesign and purchase of an easement?
The building itself is not bad architecturally, but housing in that location is problematic IMO. Going from 12% to 15% BMR is a minimal accommodation by the developer. IMO.
this is a great looking Project; probably the best of the cycle
Thank god a Rincon hill tower that doesn’t look like a plastic toy. I’m glad that this is south of the Rincon so that it will improve the north-facing skyline a little bit.
I love it. There’s a plan that doesn’t allow exemptions, except of course, for the exemptions it does allow.
It is already gridlock trying to get onto the bridge most evenings. I don’t think anything short of another bridge is going to make much difference.
so they are really adding the crosswalk across the freeway onramp which is currently prohibited for pedestrians? would be nice, but wonder what that will do to traffic desperately trying to get on the bridge there.
Great design, great density. I would love to see another five-hundred or so of these scattered around the city. One day…
This is incredibly ugly. Buildings of this size should recognize they’re going to be around for a long time. There is no way in hell this design will stand the test of time. I swear this city is turning into LA.
hilariously uncrowded Bay Bridge onramp. How do you spell Dreaming???
So ugly! Leave color off building and leave it for flowers and pillows and wall colors or at least just doors. Yuck it always looks cheap.
That’s because it is cheap. And designed literally by a CAD program. They punch in a bunch of data and poof — an ugly building pops out. Lowest common denominator. Its also so sad to see even the tiny green spaces at off ramps being infilled. Does anyone seriously think that our Parks aren’t next up for this? The develop-it people won’t stop. Ever.
I like color.
There is a small green space.
A highway on-ramp in the middle of the city and a park are not at all the same thing.
Seriously, if you want lots of green space, why would you hang out next to one of the busiest freeway entrances in the entire city?
The (international? does that make it OK?) orange is too much, especially going up the diagonals of the windows.
So, what again was the justification for bumping the bulk and height? 25 additional units In exchange for a measly 6 BMR units (studios, probably)?
Correct me if I”m wrong, but don’t most BMR units come basically at-cost? So the developer gets an extra 19 units w/ 30% margin. Sweet.
I’m not against building housing; don’t we have enuf zoned for right now that we don’t have to make exemptions to the exemption?. And Rincon Hill … ?
The original restriction was arbitrary and probably wasn’t suitable for this location. There are now 6 more BMRs and 25 more families who aren’t competing for old Victorians in the mission. Strange as it may sound, when developers make money, this means more housing is being built – both market rate and BMR.
As for the zoning – no one building is going to affect Bay Area housing availability. But let’s take anything we can get. If we do that enough, we will add the million or so units needed to lower prices. But if we make ever 30 units a fight, it will never happen.
Then again, I own my apartment. I have no clue why I would want prices to fall.
What was the rationale for the 115 feet separation rule in the first place?
My understanding is that Rincon Hill was supposed to have tall towers, but the planners were trying to avoid the “urban canyon” effect of a place like Manhattan. However building in the middle of the city rarely benefits from rigid rules (except for safety and other engineering concerns.) Therefore we appoint people who can evaluate exceptions and hear arguments pro and con ultimately make a decision that is best for the city. And then we let voters who have never visited the area and who know nothing about any aspect of city planning overrule these professionals.
Sorry, got on a soapbox for a second there. Just read my first sentence and nothing else.
Assuming that these units will be rentals? Since on-site BMRs in a condo would trigger the HOA payment discussion. So, what happens if these start off as rentals and convert to condos? Will the BMR units now have to contribute to monthly HOA fees?
More orange?
I love it!
Perfect, more traffic!
Okay, Mr. 1950’s.
With all the fees the city is supposedly collecting from the dozen or more market rate+ projects going up, when exactly were we going to see an 80% bmr building built? I’d settle for one, but I seriously doubt we’ll even get that.