The construction of the fully approved 103-unit development to rise at 1545 Pine Street, adjacent to Grubstake which could be razed as well, has been funded. And Pacific Eagle Holdings, which purchased the project from Trumark Urban, is planning to break ground at the end of this month.
As designed by Arquitectonica, the building will rise up to 12 stories between Polk Street and Van Ness Avenue, with ground-floor retail along Pine (as rendered above) and a little art gallery space along Austin (as rendered below):
Construction is slated to last 18 months, employing a $52.5 million construction loan arranged by Regency Capital Partners.
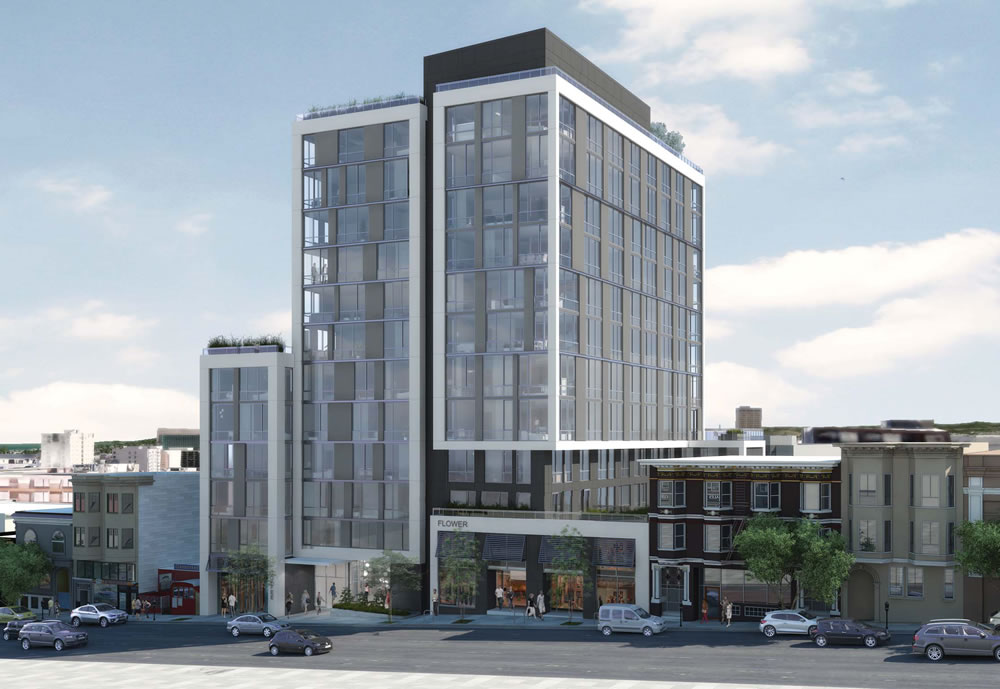
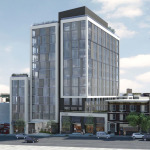
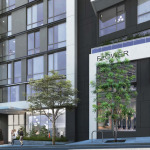
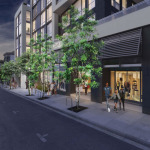
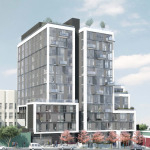
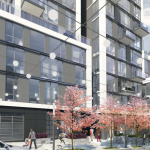
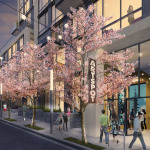
FINALLY! I love this project. It and the Pine/Franklin towers are bringing an attractive new dimension to this part of town.
agree its beautiful and needed to make this area a little nicer
Hate to see the lil restaurant go; many worship the character-packed place. I wonder if it could be moved (the actual buildings) to a nearby site. I also wonder if there could be big cantilevers extending all the way over Grubstake, with another terrace and or a few levels of condos atop them. Otherwise, if lil ole Grubstake just sits next to the monolith, the overall impression strikes me as “Steak, or let them eat cake.”
This has no effect on Grubstake. However, the duplicitous intentions of the recent purchaser of that property do portend its demise.
I suggest you buy the buildings then – and a lot to move it to.
say goodbye to the little buildings to the right and possibly the left, views wont last long.
how much for the transit impact fees, park fees, pool fees, library fees, and future of SF fees?
their wont be any kids that go to schools these people will be traveling and have their kids self taught vs. public schools, so no teachers will be needed either. typical in SF, no real plans besides square footage at the highest price possible.
it’s a row of shabby one story buildings right now, this adds people to the neighborhood.
As well they shouldn’t, re: views.
Besides, if people contribute to the local tax base without sending additional children to schools that seems like a net win in terms of funding.
What kids? I would bet on zero living here after the infant stage
If we weren’t so happily ensconced in our SFH in a neighborhood we love, I’d give it serious consideration. .. Who knows in a few years?
Those upper units especially should be just killer residences in which to enjoy living in SF.
Manage your expectations for final materials, this is Arquitectonica afterall.
For a city that is willing to spend 1 million dollars per affordable housing unit, I’m not sure there will ever be “enough” impact fees paid.
What % of units need to be set aside for affordable housing? I’ve seen the “appropriate” number go from 20 to 33 to 40. Pretty soon free lunch, I mean housing advocates will be asking 50 and then 60.
How about rather than taxing the future owners of property the city just taxes EVERYBODY equally and use that to build more affordable housing. We might even find that it doesn’t actually cost 1 million per unit.
SF will eventually regret the increase of “affordable housing” into new buidlings as that will continue to DECREASE the affordability of SF. Every single new building should be market rate, unless it is a rental building.
Given the regulatory supply constraints in SF, the price of housing is SF is well above its equilibrium price. There’s a fair amount of producer surplus to capture by the government in the form of an impact fee or BMR requirement. That developers are able to absorb 30% plus BMR requirements is just an indication of how much regulatory constraint there is on the market. The cost of the BMR isn’t necessarily borne by buyer / renters of the market rate units as the price for those units is already artificially well above the equilibrium price.
oh look; a staggered window pattern
The window treatments alone are a nightmare to configure.
Excellent! I like how the architect broke up the mass, well done.
From a scale perspective, it’s amazing that people whine and b*tch about a 5-story building going up on Presidio/Sutter amid 3-story buildings, but here an 11-story building is graciously accepted among 2- and 3-story buildings. I’m not complaining about the height of this project, but the double standards never cease to amaze me.
Are you sure there are people complaining about the first but not the second? I’m happy with both, though the Presidio/Sutter one should be much taller.
Two reasons. First, the worst NIMBYs are always the super rich. Telegraph Hill, Potrero Hill, basically any neighborhood with a hill in its name is full of rich folks with plenty of time to care about tiny details that don’t actually matter. They also have a lot of wealth invested in their homes hence they throw a sh*t fit anytime something might change. So basically the Polk Gulch residents don’t have the same resources to fight developments or the same financial stake in the neighborhood.
Second, this development massing is in line with a the dozen or so developments built or proposed along the Van Ness corridor, a neighborhood that was rezoned maybe 20 years ago.
I think it is more than that. These areas are more likely to have much longer term residents who are more established. Until recently R Hill was not really rich but I think still pretty well organized
I do see some contextual difference not that I agree but fewer people in the downtown core have cars, park or care about congestion since it is already super congested, transient and poorer
My point was directed at the NIMBYs.
I’ll bet it is going to have killer views. Can’t wait to see the finished product. Old geeze here, but many a Sunday breakfast at the G and Miz Browns back in the day. Good memories and more great housing for our City. Win-win!
Killer views of … the Holiday Inn? The hospital?