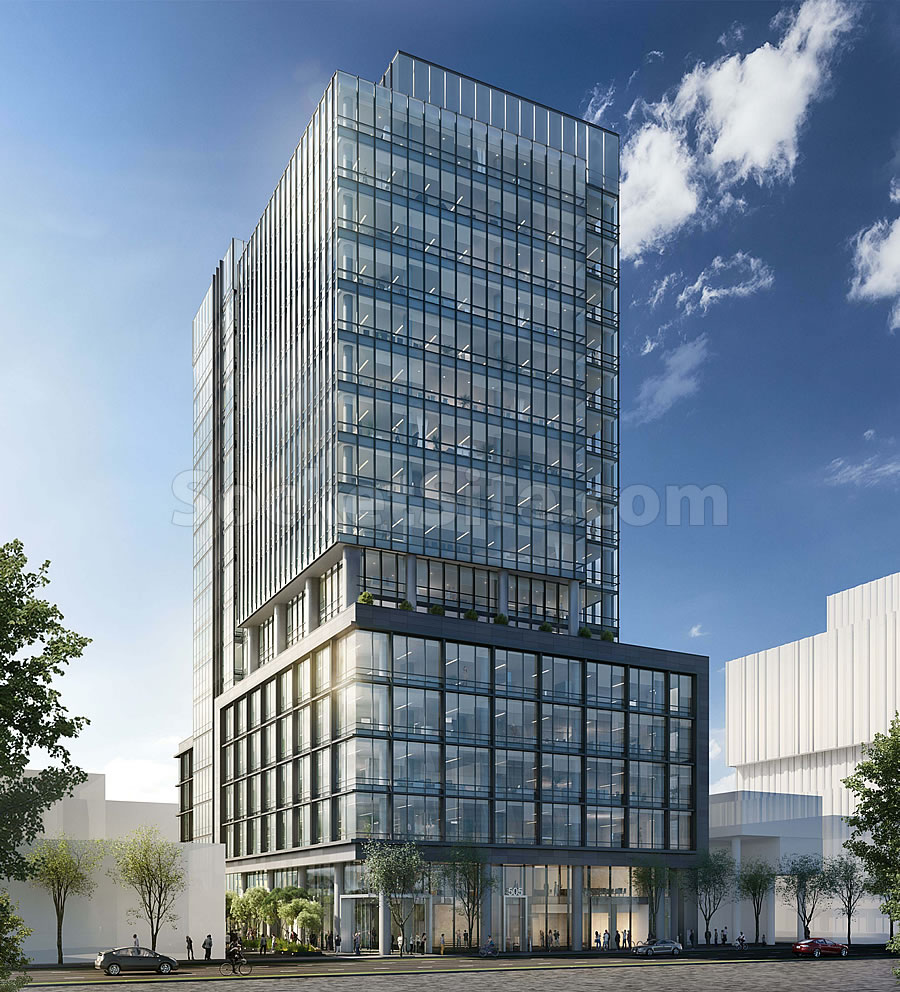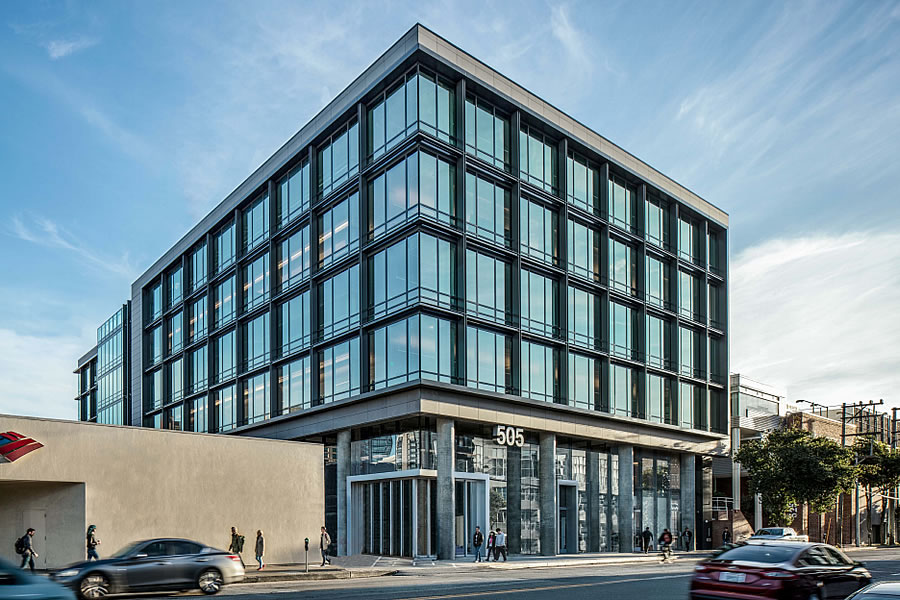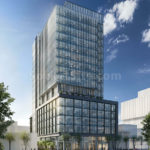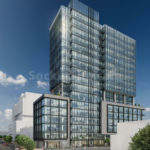As we wrote about the recently completed six-story office building at 505 Brannan Street, which is now home to Pinterest, prior to it breaking ground in 2016:
“Speaking of development along San Francisco’s emergent Fourth Street Transit spine, while the City’s Central SoMa Plan envisions up-zoning the southwest corner of Brannan and Fourth to allow a tower of up to 250-feet to rise on the site, TMG Partners appears to be moving forward with plans to build a six-story building on a large portion of the parcel, behind the squat Bank of America building which shares the lot and will remain in place (as will K&L Wines).”
And yes, with the possibility of San Francisco’s Central SoMa Plan being approved by Planning at the end of this month, and plans for a 250-foot-tall tower to rise on the aforementioned K&L Wines site having been drawn, plans to add another eleven (11) stories atop the brand new building at 505 Brannan are now in the works as well.
As designed by Heller Manus, the proposed addition would rise to a height of 240 feet upon the building’s existing foundation (which was designed with the expansion in mind) and add another 165,000 square feet of office space to the development, for a total of 294,450, while maintaining the existing café fronting Brannan Street and the building’s underground garage for 68 cars.




Super smart to plan ahead like this. Are there plans for the Bank of America and Wells Fargo sites yet? Can’t wait until all these 1-story banks are wiped from SF’s memory. When will someone destroy the Chase at Market & 8th?!
The Market and 8th Chase has a large surface parking lot behind it too, just terrible. Such blight.
Agreed. The Whitcomb Hotel next door could use a major makeover as well.
Would construction like this require existing tenants vacant the building?
Super smart. The extra height compliments the existing structure really nicely.
More projects should move forward with this approach for potential upzoning—let alone just thinking ahead in prep for the impending density increase throughout the city.
In the meantime K&L wines has moved to Harrison St, and the storefronts sit vacant. Hopefully none of the projects get held up after the passage of the Central SOMA plan, or there will be a bunch of vacant business areas for years on end…
The endless construction of the T has been a little hard on business…
Nice side façade – not great architecture but a step up from the usual bland box that has come to define SF. 240 feet comes out to 17 stories? The floor height for offices is higher than for residential but I’d have thought 21 or 22 stories at 240 feet.
Why not housing atop the base office component? Planning should encourage a re-purposing of the 11 story addition. As it is, this project as offices likely will have to wait 6 or so years before getting an OK given the Prop M cap. There is no excess allotment and several larger projects already in the works are likely going to capture the 850K/year available – indeed to move forward a few of these projects will each have to take 2 or so years of allotment.
Because Pinterest wants the extra office space. And, there is a planned ballot proposition to accelerate the the Prop M space allotment for Central Soma. There are plenty of places to uozone for residential—it’s just generally the anti-growth, anti-high rise crowd wants to keep the status quo. This particular building does not need to be converted to residential, nor would it make even a drop of difference with the housing crunch. Stop picking at the margins, and take bold action, like Scott Weiner’s bill to upzone blocks by transit stops. Unless something will had several thousand units to the city’s housing stock, it falls under the “don’t bother” category. Also, it would be good to bring down the cost of office space in the city, as all the nonprofits, small businesses, and just “regular” businesss get pushed out by these overly rigid commercial space controls, which further homogenizes and gentrifies the city, while doing absolutely nothing to help lower the cost of housing.
And residents. They should delay underground station construction and prioritize completing the above ground work, so the streets can be reopened as normal.
Although from my understanding K&L moved because it was a good opportunity to get into a nearby larger space, not because of construction impacts.