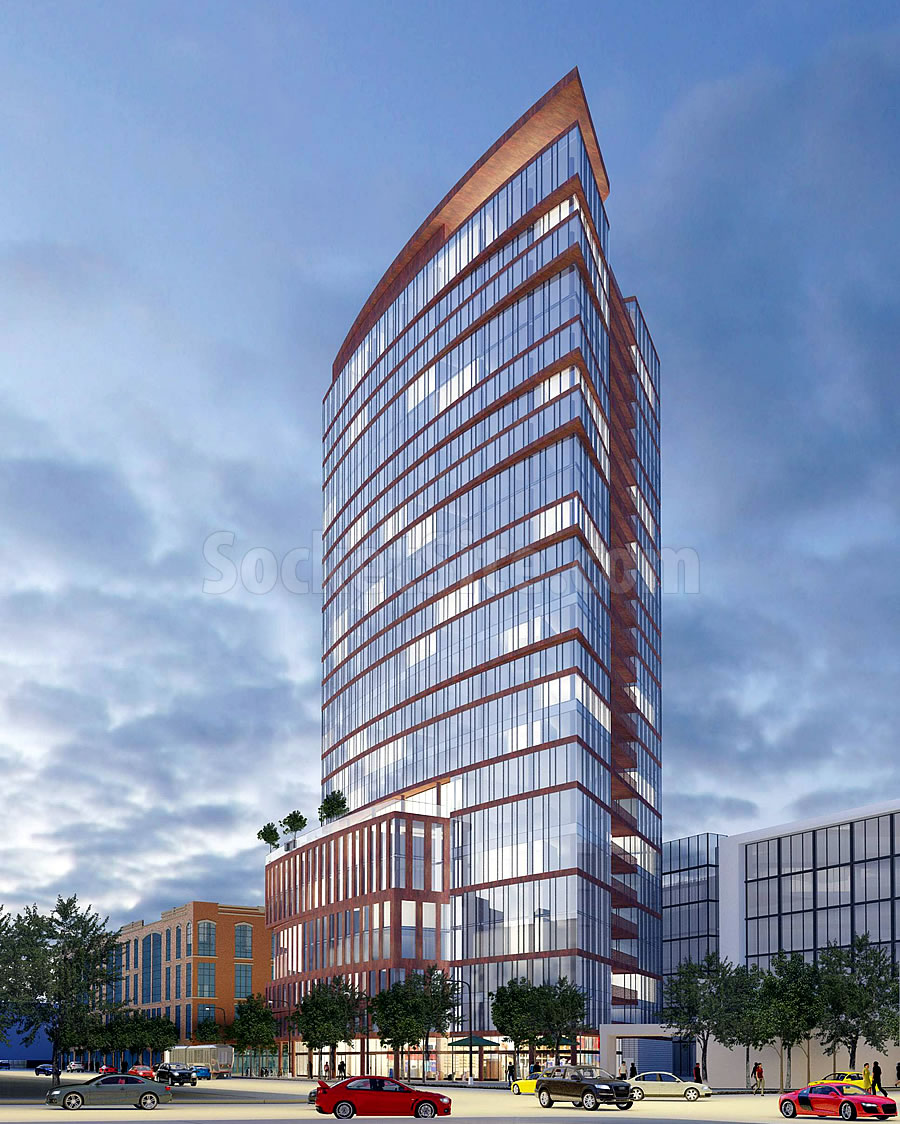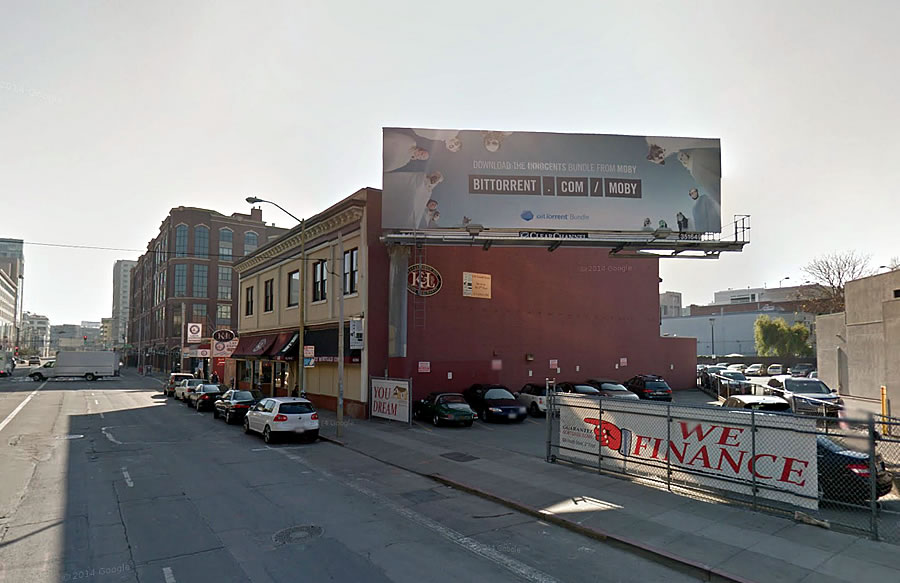With Planning having balked at the proposed height of a 350-foot-tall tower to rise at 636 4th Street, upon the former K&L Wine Merchants building parcel which is currently only zoned for development up to 85 feet in height but is slated to be up-zoned to 250-feet if San Francisco’s Central SoMa Plan is adopted, the proposed tower’s height has been dropped to 250 feet and the formal application to conditionally approve the development has been filed.
And as redesigned and newly rendered by Solomon Cordwell Buenz (SCB), the proposed 646 4th Street tower would now yield 271 condos apartments over three (3) ground floor restaurant/retail spaces totaling 4,450 square feet and a stacked garage for 119 cars with its entrance around the corner on Bluxome.


Still a striking design, if not as much of it… Glad to see some variety from the rectilinear box.
You’d think they’d let them have the height if they’re going to build housing… this could have been a project with over 400 units.
Not to my tastes, but at least it’s housing.
The Central SoMa Plan, like its older sibling The Western SoMa plan are both misguided, albeit for slightly different reasons. The current Planning Dept. endeavor for its skewed office to housing ratio and the former for its shortsighted height limits.
Planning staff seems to forget that we are still in a housing affordability crisis. What is their rationale for balking at an additional 100 ft which would contain 156 sorely needed units? That it does not fall in line with their arbitrary plan? That it does not sculpt the skyline to their liking? Or that it sets the precedent for developer driven up-zoning? Waiting for a straight-faced answer.
Yep, it’s bizarre.
There’s a large contingent of workers who live in SF and work in South Bay, so being close to Caltrain is as good as it gets for them. The height should be weighed in against private buses around SF, 101 traffic (does anyone even care to stand up against dumping more cars on this workhorse?), and increased efficiency of Caltrain (meaning less subsidy needed with higher patronage).
If the Central SOMA plan had a realistic jobs/housing balance this building could be further shortened from 23 or so stories to 15. There would be no need for any towers in the Central SOMA if the jobs complement was significantly reduced – as much housing and more could be built with a maximum height limit of 150 feet or so.
This design is better than the typical glass box which defines SF. That said, the developers of this project should not hold their breath. The Central SOMA plan, as it is, is/will be strongly opposed by housing advocates and others. If Planning does not compromise on the jobs/hosing balance and significantly reduce it, there will be push back. Several initiative ideas are floating out there – some better than others – but if a housing-centric Central SOMA initiative makes the ballot it will likely pass. And the Central SOMA planning process will have to go back to square one.
Uhh, Dave, this is an apartment building. It IS housing.
Got that – what I am saying is there is no need to build hi-rises of any kind in the Central SOMA. Capping maximum heights at 150 feet will allow for as much and more housing to be built in the Central SOMA if the jobs/housing balance is significantly reduced. A mid-rise Central SOMA is/would be scalable and more pedestrian friendly than would be 30 story towers casing shadows and walled off from the street.
And the perfect is the enemy of the good, and thus housing does not get built. We’ve seen this story before.
So we went from 427 units to 271 units. 156 units less is pretty significant. Interestingly, the number of parking spaces remained at 119, so makes you wonder if the low parking ratio was a factor and units were cut to increase it.
Let’s not forget that across the street, Tishman is still pushing for towers to be 420 feet high, so at 350, that building was already much shorter and at 250 feet it’s little over half the height. Their project might be next on the chopping block.
As we originally noted, the framework for the Central SoMa Plan would accommodate the height of Tishman’s two swoopy towers across the street.
Which further underscores the arbitrariness of the Central SoMa Plan. Why does Planning seem to think 420 ft. is ok on one side of 4th St. and yet 350 ft. is far too high and out of context immediately on the other side?
The arbitrary nature of the up-zonings is calculated IMO. As is the denial of the requested additional height for this project (above the already increased height of the CS plan). Hey, Planning is proposing a relatively few 20 plus story zoned parcels. That will be it. In actuality, it won’t. The proverbial camel’s nose. If the CS plan is approved it won’t be long before neighboring parcels to up zoned parcels will be requesting an up zoning. The denial of this further up-zoning by Planning is a head fake.
Bulky mid-rise buildings between 200-400 ft have to be the worst in terms of aesthetic and value to the city. just make it a skinny high rise (450 ft+) or a low rise.
High-rise is defined in the building code as above 75 feet. Mid-rise is not a defined term but it is generally used to define buildings between 4 – 12 stories. Obviously some overlap but calling 200-400 feet mid-rise is a little ridiculous.
Where you getting the water to support this? More green areas going to cactus and rock? Remember your governor wants to build a 40ft diameter tunnel to suck water from the delta. One could refrigerate the exterior and collect the condensation to flush the toilets. Oh ya that has to go somewhere too. On the golf courses for sure.
You’re asking the wrong question. Urban water use per person is significantly lower than suburban water use per person.
The question is whether it’s better to house these people here or in Moraga.
Shame on the Planning Department for cutting 100ft off this unique and beautiful building across the street from proposed 420ft buildings, during this housing crisis. Also their insistence on changing from condominiums to apartments will hurt the neighborhood quality of life but they don’t care.
This is a stunning structure. However, highrises at and above 350′ would be better served in the Mission and Castro Districts. Why waste such beauty near the ballpark? These other areas also have access to transit hubs.
agree. the mission and castro could use some towers
This site is on top of the new Third Street rail line. It’s a crime for SF Planning to cut 100 ft. of housing off this beautiful proposed building, across from 420ft. high proposed buildings. I guess they don’t see the need for housing. Poor Mayor Lee (RIP) must be turning in his grave.
UPDATE: Supersized Plans for Proposed SoMa Tower Are Now in Play