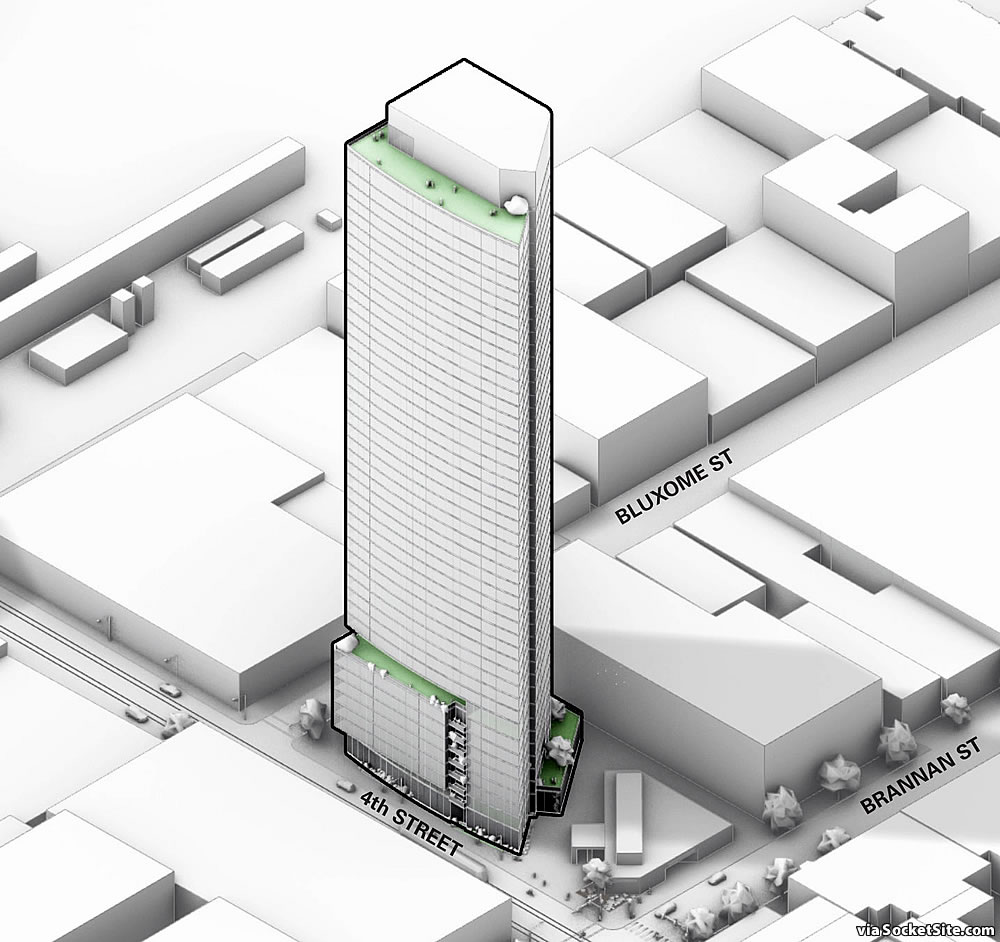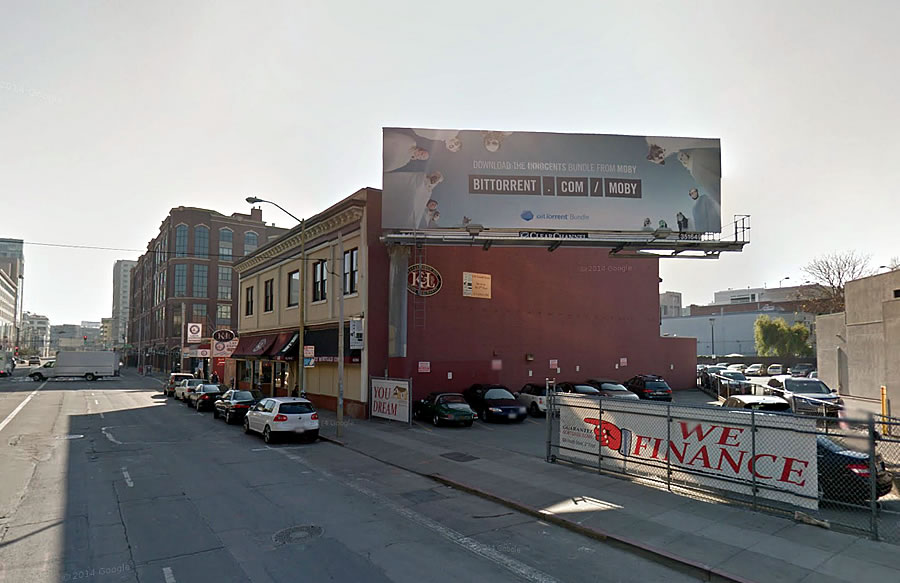While the City had balked at the proposed height of a 350-foot-tall tower to rise upon the former K&L Wine Merchants building parcel at 636 4th Street, after which plans for a code-compliant, 250-foot-tall, 271-unit tower to rise on the site were drawn, supersized plans for a 461-foot-tall tower to rise on the site are now on the boards and in play.
As newly envisioned and massed by SCB for the project team, the supersized 46-story tower would now yield 522 rental units, a mix of 131 studios, 181 one-bedrooms, 204 twos and 6 threes, along with 3,350 square feet of ground floor commercial space, a storage room for 207 bikes and a basement garage for 110 cars, leveraging a State Density Bonus to build 211 feet higher than already up-zoned. We’ll keep you posted and plugged-in.


522 units next to CalTrain? Build it!
And a few feet from the new Central Subway stop
this looks like a nice development and height is appropriate for location. just hope it gets financed and built
The real story here is when will that BofA branch next door be built on?
wow, almost 8 years and not a single brick of the existing building yet demolished… wonder why there’s a housing crisis in SF? Here’s Exhibit A…
After they get the plans maxed out will they sell the site without doing any heavy lifting?
We need more of these kinds of buildings on the west side in neighborhoods such as St Francis Hill, Forest Woods, and Western Portals. We need to seize homes in those areas by eminent domain and threat of incarceration and build giant towers on that land. We need to level the hills, developed undeveloped land such as parks and lakes, and build housing for all people.
Is this a bit? Are you doing a bit?
Yes. They are mad about an isolated tower being built on an empty lot in a former industrial/warehouse part of town, so they are engaging in the logical fallacy of making an appeal to the extremes.
Workers of the world unite! You have nothing to lose but your chains.
So 1880, you’ll have this crowd frothing in no time.
No. Why can’t everyone just live and plan in the real world? West Side Development in San Francisco is politically impractical now and just a fantasy; Perhaps in 50 years, if a return to SF commercial demand occurs, and we see the overall population in the City rise by another 200,000 or more, then real world demand might lead to a West Side BART Extension and greater density. just build them downtown and in SOMA and in the Central Waterfront instead of continuing to build that out as a suburban low rise office park! There is a lot of space to do that!
“We need to level the hills, developed undeveloped land such as parks and lakes, and build housing for all people.”
BUT…. BUT…. What about the environment? Isn’t that the great new religion of liberals? Save the earth. People are dispensable? Especially privileged ones?
That walk from Caltrain into downtown is a sad one. I’ve been doing it on/off for the last 8 years, and literally nothing has changed. For a visitor coming in on Caltrain, walking along 4th you are surrounded by 1 or 2 story buildings sitting mostly empty, homeless encampments under highway 80, and a desolate feel most hours of the day. This building would help a lot, but I have no faith in the city or it’s bureaucrats to actually get it done.
Have walked this route many times for work. Luckily, as of next week you can take the street train/subway to Market Street from here.
Part of my frustration in that message above was seeing the stalled construction of this Central subway line over the 8 years. Now that it’s (almost) done, it’s a small win considering how much nonsense went down behind the scenes. Let’s see how useful it is. Would’ve loved for a direct stop at Powell without the walk from union square, but maybe I’m just being too nit-picky here.
It’s already been running weekends and personally I am thrilled it is here. Expensive and late, sure, but excellent to have. The transfer at Powell is pretty quick, most of the walk is just the long distance to whichever end of the Powell platform you need.
The 1 or 2 story buildings mostly aren’t even maximizing the available zoning (the subject parcel for this proposed building was zoned for development up to 85 ft. in height when the 2018 version of this project was put forward) and that is not the responsibility of The City or its bureaucrats.
If this proposal sits around for another four years without actually building anything while the project team sits around waiting for the optimal time to bring the completed units to market or sell the entitled parcel, that will also not be the responsibility of The City or its bureaucrats. The inability to “actually get it done” characterizes private sector actors.
When 8 years pass for someone who *does* want to “get it done” without the ability to do so, is it any wonder that the owners of those 1- and 2-story buildings let them sit as-is instead of try to develop them? If the City wanted to do something, it could / should incentivize densification here (and other areas, e.g. along Geary in the Richmond) by enacting property tax benefit districts or other economic incentives. In the absence of that, when faced with a safe Prop 13-based property tax on the one hand (i.e., property taxes don’t in any way reflect redevelopment value) and City bureaucracy and NIMBYs on the other, it’s zero wonder that we don’t see growth and densification at nearly the rate it should be taking place.
In fact, the City did incentivize densification here by tripling the permitted height limit for the site, from 85 to 250 feet in height as now zoned, but the ground has yet to be broken.
Is the demand for three bedroom units really that low? 6 out of 552 seems wildly low.
Urban gentrification and family housing don’t mix well, at least not according to the short-sighted, maximum profit extraction model the banker, developer, landlord, and property sales agent cohort has shoved down our throats for the last three decades. “Learn to code!”
Chances are that if you are in the market for a 3 bedroom unit your household includes children. The developer is probably betting that families with kids who can afford to pay the rent for a 3 bedroom unit in a brand new market rate “luxury” building won’t be looking at SOMA as their first neighborhood choice. Provided they are even looking at neighborhoods in San Francisco at all (and that’s a big if these days when the SFUSD is struggling to fulfil such basic functions as giving teachers a consistent paycheck) it’s possible to rent a single family home for a comparable price in other neighborhoods in San Francisco with better schools and more open space. If being close to Caltrain is important, then the Peninsula offers even more options.
Agreed that the family profile doesn’t fit here. But in my experience, 3bed with 2-3 baths is a desireable config for roommates and I’m surprised at the low count as well both in this project and in the broader market inventory.
“[…] the family profile doesn’t fit here.”
Lots of families lived around there before the neighborhood got mosconied. The problem was they were the wrong class and the wrong color.
This neighborhood was never mosconied.
The Moscone Center is four long blocks away and on the other side of the freeway. Try again.
In the broader market inventory yes, particularly for pre-1978 rent controlled stock with deferred maintenance issues owned by mom & pop landlords. But I don’t think an institutional developer of a new project this big would be confident enough to take that to the bank.
Let’s say they offer 3 BR units in this building at $7,500 per month. If you’re a tenant with a housing budget of $2,500 per month would you rather split a larger unit with two other roommates, or would you take a smaller unit all to yourself? I suspect most would opt for the latter. For $2,500 it isn’t impossible to find a rent-controlled 1BR or studio in a halfway decent part of town.
$2,500 is normal in San Francisco.
$1,000 is normal in Madrid (Spain)
Build it!
But where are the needed 400+ parking spaces for this development supposed to go?
Not sure where you get 400+, but there will be a basement with 110 parking spots which seems about right considering the size and location of this building.
Based on the unit mix, target demographic and car ownership rate in San Francisco, which is more highly correlated with income than access to off-street parking or transit, one would expect the residents of the building as proposed to own at least 330 vehicles/cars.
Sorry for my confusion but aren’t there two other towers planned for this site or immediately next door?
The former San Francisco Tennis Club site occupies the other end of the block, but perhaps you’re thinking of the revised plans for the two towers to rise on the northeast corner of 4th and Townsend.
UPDATE: Revised Plans for Supersized Tower Closer to Potential Reality