While the plans for two swoopy towers to rise up to 425 feet in height on the northeast corner of 4th and Townsend were approved back in 2019, the ground has yet to be broken, permitting is on hold and Tishman Speyer is now seeking approval for a new set of plans and muted design.
As originally designed by Adamson Associates and the Bjarke Ingels Group (BIG), as rendered above, the prominent Central SoMa development would have yielded 960 condos, with a boutique 38-room hotel, 24,500 square feet of commercial space, an underground garage for 276 cars, and 18,500 square feet of ground floor retail space wrapped around a central courtyard / privately-owned public open space (POPOS).
As since resigned by Solomon Cordwell Buenz (SCB) and newly rendered below, the development is now slated to yield 1,096 rental units, with two non-swoopy towers rising up to 400 feet in height, not including their parapets, a podium structure, 10,250 square feet of ground floor retail space, an underground garage for 280 cars, and a 7,740-square-foot privately-owned public open space (POPOS) on the corner of 4th and Townsend.
We’ll keep you posted and plugged-in.
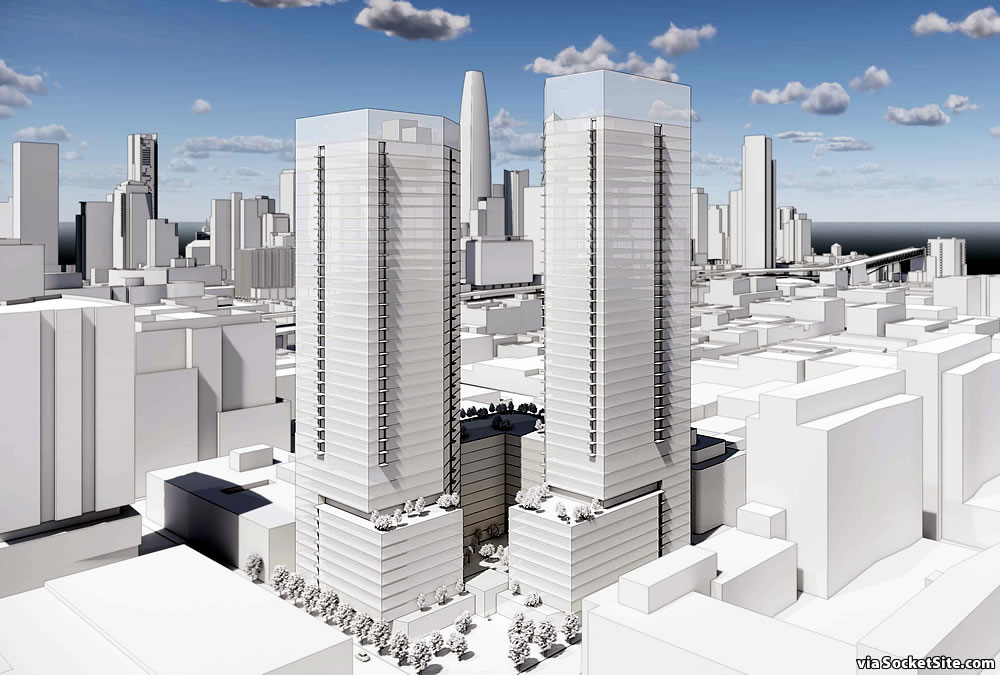
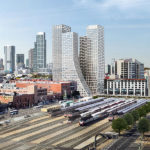
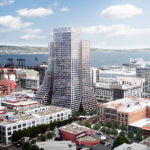
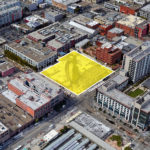
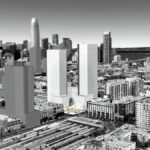
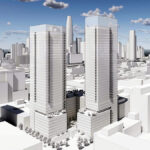
That’s a shame.
very boring and much too straight
Definitely a downgrade in design, but 1,100 rental units across the street from Caltrain is exactly what we need.
The railyard should be surrounded by a canyon of condos and apartments and not 1-2 story warehouses.
I would say covered by / replaced by. I believe the plan is to remove the railyard entirely, or at least cover it. I fantasize via Google Maps on a regular basis about 280 being demolished at Mariposa and the railyard being filled in by construction. That entire area could flourish.
Results of SF’s Railyard, Tracks and I-280 Redevelopment Study
Parking for 276 cars is 276 too many next to the Central Subway and Caltrain. Off-street parking should be totally banned here.
There are plenty of households who would love to live car-free in San Francisco, and housing in this central location should be prioritized for them instead of the extensive (and expensive) transit infrastructure being wasted on folks who are going to drive anyway.
I generally agree, especially if we as a city and society truly care about addressing the perils of climate change and our urban car culture – which both greatly damage urban livability.
This is relevant: Doomsday scenario for sinking Bay Area transit: No weekend BART, bus lines cancelled or a taxpayer bailout
Right? These “car-free” people are just going to use Lyft and Uber for everything, transferring the traffic burden onto the taxpayers and the community. And it’s not like the developers take their cost savings and build up the transit infrastructure that their new residents are going to use.
With off street parking in this area not a practical consideration, 276 parking spaces to 1,100 apartments means hundreds of renters can choose to arrange just as you propose.
I think most of us not in the S.F. real estate “game” can agree that “there are plenty of households who would love to live car-free in San Francisco, and housing in this central location should be prioritized for them”, but that isn’t what Tishman Speyer’s plans call for. Unless something unmentioned in the post above changed, Tishman Speyer is planning on not offering any of the units at below market rates (BMR), and instead planned on paying an in-lieu fee.
What that means in practice is that many, if not most, “households who would love to live car-free in San Francisco” will not be housed in this central location close to transit if and when this project is built. Tishman Speyer is intentionally, as a pure gentrification amplification play, prioritizing housing for folks who are going to drive anyway, or as Cynthia points out, habitually employ ride sharing services, because they can pay top dollar.
Scott F. is in denial. The parking isn’t the issue here. If you want to ban something near transit-rich locations, it should be market-rate only developments targeted at global elites.
“car-free San Francisco”?! Have I missed the latest woke download? Manhattan and central London aren’t car-free; Berlin and Tokyo aren’t car-free … how do you possibly envision having a car-free city would work? And for the (hundreds of thousands) of residents with cars, to get them places like the Sierra or Sonoma or L.A., where do those cars go? Is Daly City some ginormous parking garage?
“Manhattan and London aren’t car free” – No, but I’ve lived in both and it’s incredibly easy to live in either city without a car.
Also, I look forward to the day when socons stop using “woke” as some sort of pejorative.
“Also, I look forward to the day when socons stop using “woke” as some sort of pejorative.”
Not quite similarly, I look forward to the day liberals stop using ascriptive identarianism to undermine and derail what used to be known as progressive economic policy that benefits all people not born with silver spoon wedged in piehole.
I’ll show myself out..
“woke” is a perjorative – because it describes those who are proactively, aggressively intrusive. It’s possible to be progressive and anti-racist without being smug and condescending.
As for your substantive comment – there’s a massive difference between “I live fine without a car” (I did too, for the 8 years I lived in the Richmond), and talking about creating a “car-free” city (which, duh, literally means *no one* has a car). One is a personal choice, and realistic; the other is a litmus test talking point, and outlandish.
Venice is car free. It’s a nicer city. 🙂
Please don’t call it ‘rendered’.
exactly. It’s a massing study, not a building design. Though SCB are the current generation of SF’s go-to developer architect for efficient, churn-it-out high rise design. Maybe that’s what most buildings ought to be since not all buildings should be stand-out, but this location with buildings of the prominence calls for something bold and not background ho-hum. Let’s hope when these buildings are actually rendered with architecture there is more modulation and interest, and not just a generic skin pasted on two big boxes.
PS. All that said, the overall silhouette of the previous BIG design really evoked two giant nuclear reactor cooling towers to me and was so massively chunky on the skyline. At least the new massing has some sky and separation between the towers.
SCB’s SOMA Swoop Swap in Works
There were so many more promising headlines possible
PLEASE! let’s start calling out the Starchitect & SCB bait and switch trend a bit more directly before the skyline is completely filled with bland boxes.
Anyone know what the building is in the upper left hand corner behind the St. Regis Hotel is in the SCB massing study?
Good eye! That would be quite a significant addition. I vaguely remember some speculative plans to demo and replace the parking structure on 3rd- that’s probably it.
Pushback on Plans for Skyline-Defining Tower
UPDATE: Revised Plans for Prominent Central SoMa Towers Under Review