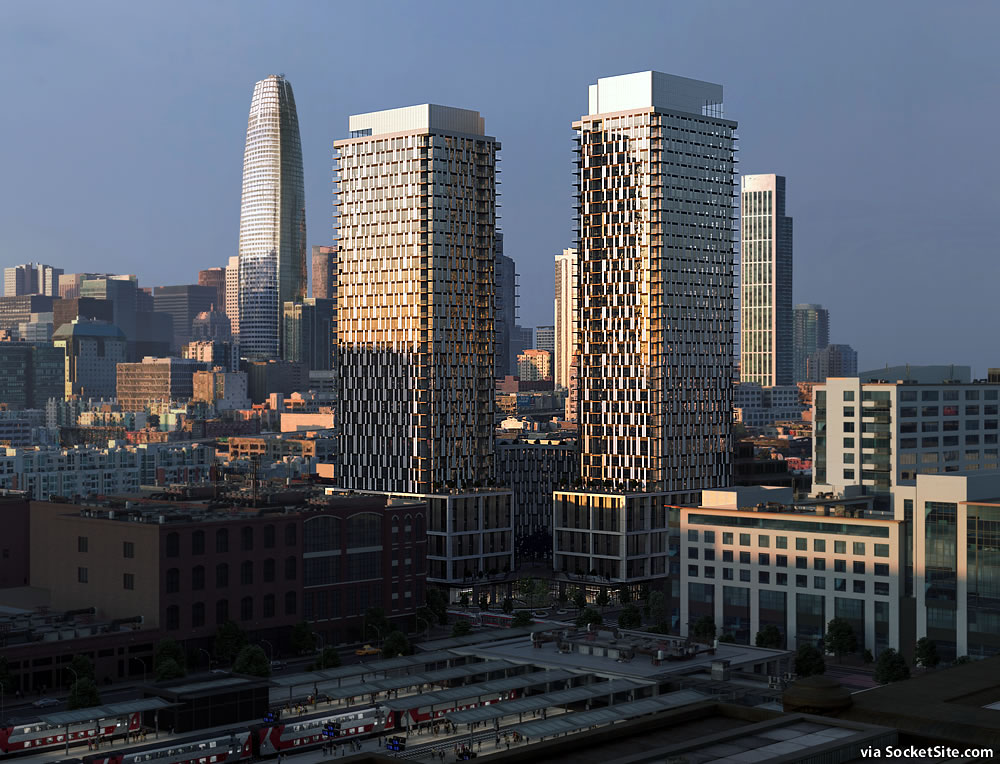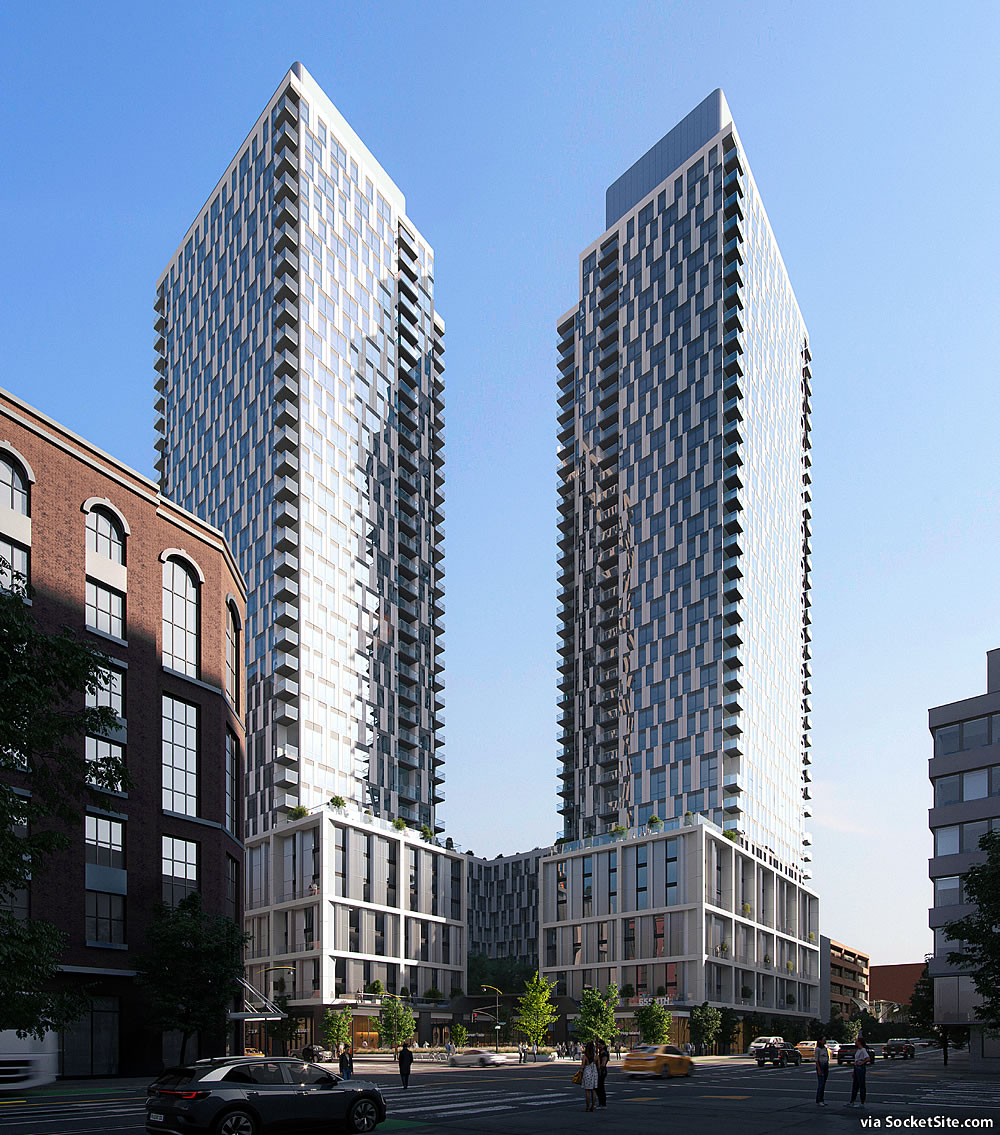While the plans for two swoopy towers to rise up to 425 feet in height on the northeast corner of 4th and Townsend were approved back in 2019, the ground has yet to be broken, permitting has been on hold, and Tishman Speyer has been working to secure approval for a muted design, as we first revealed last year.
As since resigned and newly rendered by Solomon Cordwell Buenz (SCB) above and below, the prominent Central SoMa development would yield 1,105 residential units, with two non-swoopy towers (one rising up to 380 feet in height and the other up to 400 feet), 9,900 square feet of ground floor retail space, an underground garage for 284 cars, and a 9,200-square-foot privately-owned public open space (POPOS) plaza on the corner of 4th and Townsend.
Now under review and slated to be approved, the revised plans/entitlement for the 655 Fourth Street project would take between three and four years to construct, once the pipeline project pencils, permits are secured, and the ground is actually broken. We’ll keep you posted and plugged-in.


Will this be built in the next 15 years?
Construction seems unlikely given pricing, interest rates, and vacancy in San Francisco.
So then it has gone from condos to “residential units”, from boutique hotel included to no boutique hotel, gotten a few feet shorter in height, less striking in design, and with even more units/density than before. AmIright?
In addition to striking the boutique hotel, the project summary ‘graph from Summer, 2019 mentioned:
So the new development completely jettisons the commercial space originally planned as well. That was probably a good idea, given current and any reasonable projection of near future circumstances.
Compared to the original description, number of homes (“residential units”) increased 15 percent, parking in the underground garage increased almost 3 percent and ground floor retail space was reduced 46 percent.
I think soccermom’s right, this won’t be completed anytime in the foreseeable future.
Time to coin a new expression: Cost prohibitive no-need non-construction project. /s
Sadly the original design that contained more green space has disappeared. As an immediate neighbor, we have lived with the looming construction hanging over us for years now. This affects our property values and our peace of mind greatly. Not to mention the vibrant restaurant and cafe that used to be in the space, and that now sit empty. Empty storefronts attract graffiti, homeless and more crime. This whole thing has been a real bummer so far.