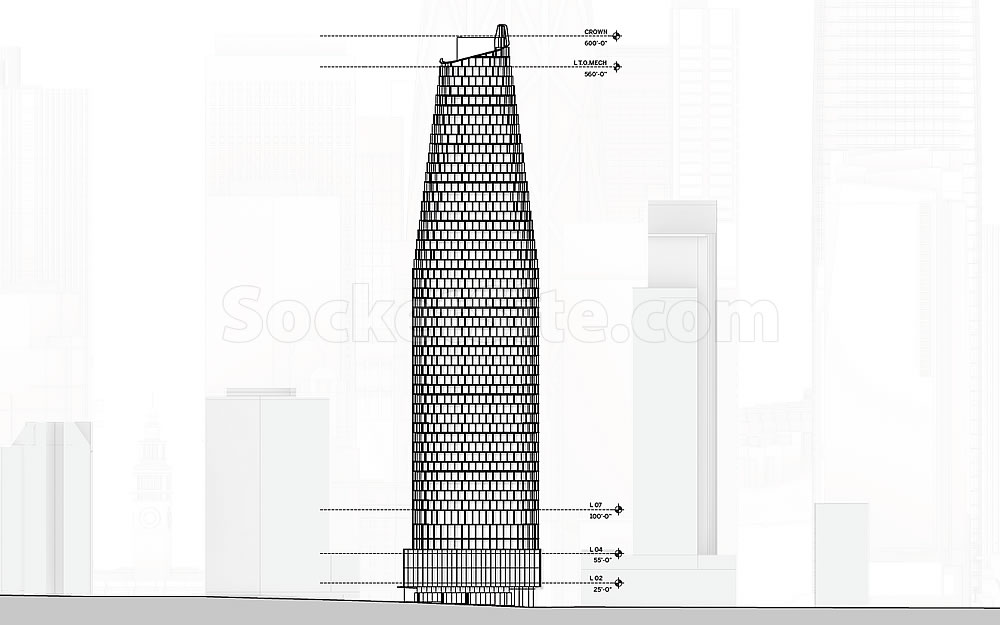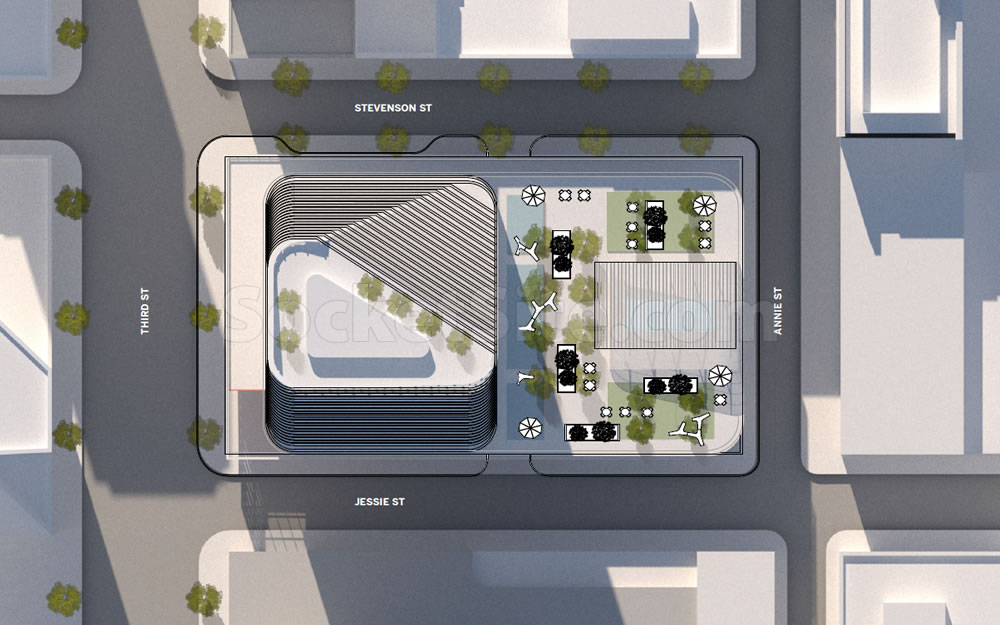As we first revealed earlier this year:
Plans to raze the 11-story Hearst Parking Center complex at 45-53 Third Street, which extends all the way to Annie and currently provides “a pleasant and safe place to park” for up to 800 cars, along with a car wash and California Pizza Kitchen, are in the works.
And as envisioned, a 52-story tower designed by SOM would rise up to 600 feet in height upon the Third Street site, with 354 units of housing over a 313-room hotel, 49,990 square feet of office space, and parking for 304 cars (and 233 bikes).
From the design team:
“The proposed 600’ tall tower will join other new landmark towers as one of San Francisco’s most important skyline-defining works of architecture. Its location, at Third Street and Stevenson, is at the epicenter of San Francisco’s 21st century cultural, employment, transit and urban residential core.
The tower will engage Third Street, the busiest traffic artery on the project site, with an Art Walk that extends the length of the block from Stevenson to Jessie Street. This “half climate” space, enclosed in a membrane of low-iron, super clear glass, will feature folding glass panels that open most or all of the Art Walk up to the sidewalk during good weather. This space will fulfill the zoning requirement for Privately Owned, Public Open Space. It will be filled with artwork, café tables, chairs and other seating for the general public and hotel patrons, office workers, and residents on the project site.
A publicly-accessible Cultural Great Room on Jessie Street proposes to provide a physical anchor for San Francisco’s established community cultural districts, including the SOMA Pilipinas – Filipino Cultural Heritage District. Like the Art Walk, it will have folding glass panels connecting it to the Jessie Street sidewalk and will open onto a new, open air, through-block cobblestone paved paseo connecting Jessie and Stevenson Streets.
In addition, a landscaped space atop the tower’s podium would provide an outdoor recreation area, with a glass enclosed swimming pool, “serving [building] residents and hotel guests year-round, regardless of weather conditions;” a cascade of north-facing terraces would provide panoramic city and Bay views for the tower’s upper-floor units; and a spiraling extension of the tower’s façade would yield wind-protected outdoor space atop the tower for the penthouse units below.”
But as we also noted at the time, the 45-53 Third Street site is currently only zoned for development up to 120 feet in height and in order to proceed with the development as envisioned, JMA Ventures will need to secure a spot up-zoning for the site.
And from Planning, which has just finished its preliminary review of the plans:
“The City’s building height limits have been created to promote a harmonious and unique skyline and consider key factors such as topography, and shading of public open space and sidewalks. The Department would need to take all the afore-mentioned factors into account when considering a height increase of any amount for the site.”
In addition, as the project site sits outside of the area covered by the City’s Transit Center District Plan (TCDP), the allowable shadow budget for Union Square, which is set with an absolute limit, would likely need to be raised in order for the tower to rise, a budget which was previously only raised to specifically accommodate development within the Transit Center District and based on a host of public, versus private, benefits the TCDP was slated to provide.
We’ll keep you posted and plugged-in.



That’s hardly what I would call “pushback.” What do you expect the Planning Department would say when a property owner, out of the blue, drops an application for a 500-foot spot zoning of one lot absent a broader planning effort like Central SoMa or Transbay? Seems incredibly modest response to me. But I guess Socketsite needs headlines to keep people clicking.
We need a culture change at SF Planning Dept. Sounds like they’re still scared of tall buildings like it’s the 1970s. Time to move on from these arbitrary limits that hold SF back in so many ways. Mindset shift from zero sum to win-win. This Project will generate lots of community benefits and yet the Planning Dept would let that go to the wayside for vague, abstract notions of “topography” and, god forbid, ~shadows~
One of the challenges for Planning, as well as the project team, is that the rezoning would not only require legislative amendments to the City’s Planning Code and Zoning Map but an amendment to the City’s General Plan and design policies as well. And shadow limits aren’t set by Planning.
The base looks super funny…. why not taper back the base like the top make it more open tall and slender. Looks like the mandates of planning are crushing the ideas… looks like a cheese grater on a pizza box…..
The twisty tower by Jeanie Gang had the same problems of how to meet the ground elegantly….
How much revenue would SFMTA lose over the next 20-30 years with the loss of this property’s parking revenue?
Or does the sale price include this transfer of property sale to compensate SFMTA?
Also, the SF war on parking will only continue with a loss of another 800 much-needed parking spots, and with so many people unwilling to ride public transit anymore our parking needs will only go up in a post-Covid-19 world.
It’s not an SFMTA property, is it? Do you mean tax revenue?
Interesting question. From what I know: 25% parking tax. $310-440 monthly cost, which is probably slightly lower than income from daily stalls(?). Let’s say $500 per month, 800 stalls, 25% tax. That’s $1.2 million a year in tax revenue.
The property tax from the parking garage is $176k per year.
I don’t know what the property tax revenue from this building would be, but surely in the many millions…
As for need… traffic was terrible well before covid hit. I don’t know how much the city “needs” 800 cars showing up at that location, but I doubt it would hurt terribly if they didn’t.
I think you missed the point that hundoman was really making. The 495+ reduction in spaces serving the cars that use the existing lot are not going to disappear or drive gently into that good night and never return regardless of what The City “needs”.
The “needs” are decided by individual people who want to get into and around The City safely, comfortably and in a timely manner, and realistically a substantial majority of those people are going to continue to drive, especially while the pandemic continues and using public transit means taking a potentially life-threatening risk to your health.
Why don’t we just find a way to finish the 2 tall buildings that were partially constructed at First & Mission before start planning another one that really doesn’t seem needed at this time? My recommendation to JMA Ventures: Buy the Oceanwide project and build, build, build.
JMA doesn’t have the balance sheet to buy the Oceanwide site. They don’t have the resources or experience to build this tower either, probably trying to entitle and flip.
The condo tower was abandoned by the developer a while back – before any groundbreaking. It likely will not get built. The office portion is on “temporary” hold. The foundation was completed almost a year late. If the Claw ever gets built is an open question. That project is mired in lawsuits. Oceanwide Holdings and the project’s general contractor are facing a lawsuit seeking $17.9 million by a subcontractor hired to perform foundation work. Malcolm Drilling Co.alleges that reference documents it received in 2016 as to subsurface conditions at the site were erroneous which caused it to work an additional 332 days beyond the set timeframe. Others have also filed claims for non-payment of work performed. The project was in the process of being sold to another investment/development group before Covid hit. Closure on that sale was delayed and could fall through now. SF may be left with a new tourist attraction – the most expensive foundation ever laid but not built out. Just blocks from that other tourist attraction – the TTC aka most expensive bus terminal in the world.
To be clear, while the shorter of the two Oceanwide towers, the development of which was suspended last year, is entitled to yield the Waldorf Astoria hotel and condos, the taller of the two towers, the construction of which was recently halted, is slated to yield 109 condos over 1.1 million square feet of office space (along with a ground floor “urban room” fronting First Street).