Plans to raze the 11-story Hearst Parking Center complex at 45-53 Third Street, which extends all the way to Annie and currently provides “a pleasant and safe place to park” for up to 800 cars, along with a car wash and California Pizza Kitchen, are in the works.
And as envisioned, a 52-story tower designed by SOM would rise up to 600 feet in height upon the Third Street site, with 354 units of housing over a 313-room hotel, 49,990 square feet of office space, and parking for 304 cars (and 233 bikes).
From the design team:
The proposed 600’ tall tower will join other new landmark towers as one of San Francisco’s most important skyline-defining works of architecture. Its location, at Third Street and Stevenson, is at the epicenter of San Francisco’s 21st century cultural, employment, transit and urban residential core.
The tower will engage Third Street, the busiest traffic artery on the project site, with an Art Walk that extends the length of the block from Stevenson to Jessie Street. This “half climate” space, enclosed in a membrane of low-iron, super clear glass, will feature folding glass panels that open most or all of the Art Walk up to the sidewalk during good weather. This space will fulfill the zoning requirement for Privately Owned, Public Open Space. It will be filled with artwork, café tables, chairs and other seating for the general public and hotel patrons, office workers, and residents on the project site.
A publicly-accessible Cultural Great Room on Jessie Street proposes to provide a physical anchor for San Francisco’s established community cultural districts, including the SOMA Pilipinas – Filipino Cultural Heritage District. Like the Art Walk, it will have folding glass panels connecting it to the Jessie Street sidewalk and will open onto a new, open air, through-block cobblestone paved paseo connecting Jessie and Stevenson Streets.
In addition, a landscaped space atop the tower’s podium would provide an outdoor recreation area, with a glass enclosed swimming pool, “serving [building] residents and hotel guests year-round, regardless of weather conditions;” a cascade of north-facing terraces would provide panoramic city and Bay views for the tower’s upper-floor units; and a spiraling extension of the tower’s façade would yield wind-protected outdoor space atop the tower for the penthouse units below.
All that being said, the 45-53 Third Street site is currently only zoned for development up to 120 feet in height. And in order to proceed with the development as envisioned, JMA Ventures will need to secure a spot up-zoning for the site.
We’ll keep you posted and plugged-in.
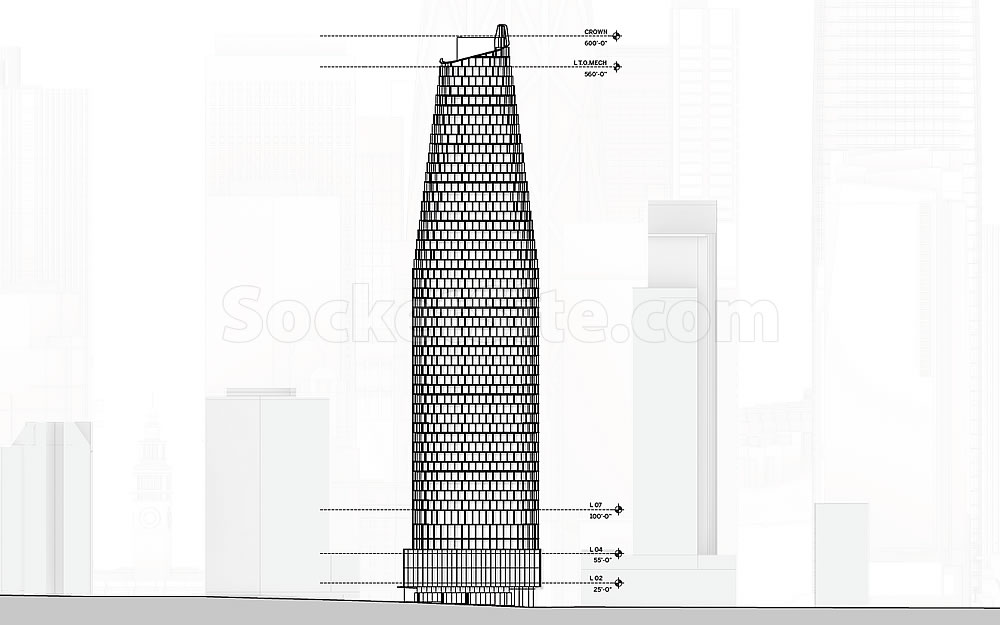

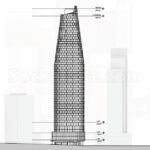
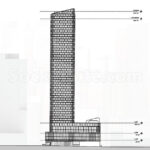
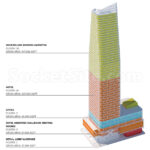
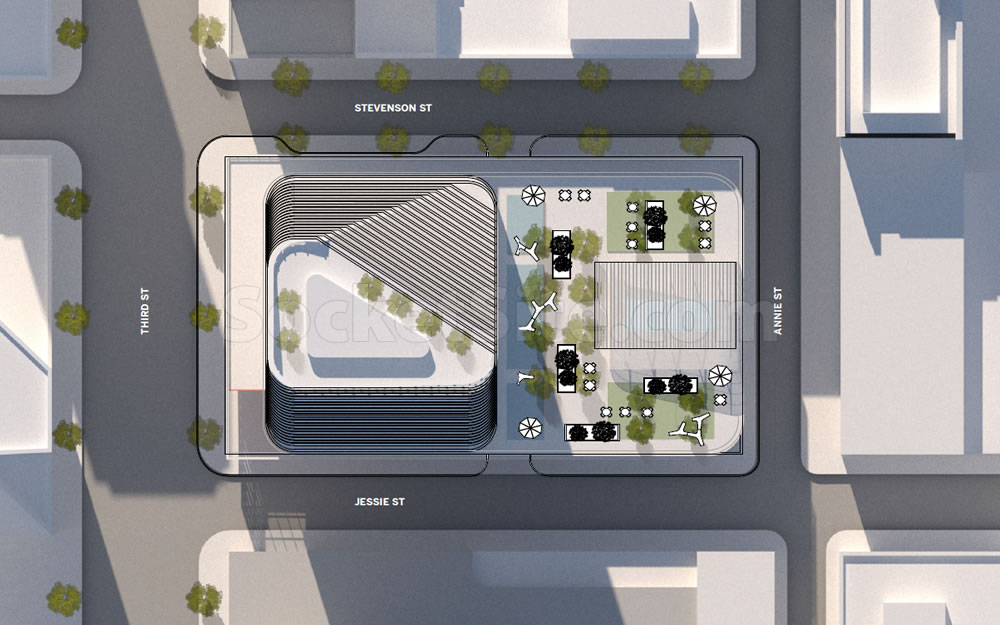
Wish it could be taller, but replacing parking garages with housing is always great!
Have these plans actually been submitted to SF Planning yet? Or does “in the works” mean that JMA has not yet submitted anything officially?
“in the works” means it’s twinkle in JMA’s eye. They just this week submitted a Preliminary Project Application, which is a step before filing an actual application. It’s a “test the waters” step and see what kind of feedback they get. Any property owner can submit a PPA for pretty much anything they can wildly imagine, regardless of what zoning says. It’s not a big commitment of funds or risk.
Got it. Thank you for clarifying!
Housing is great! Market rate condos in a city with a surfeit of market rate condos and no longer any market that wants market rate condos? Asinine.
Looks cool but why do they want to build something with fewer than 1 available bicycle space per apartment? This appears to be the statutory minimum for residential bike parking. It would take very little space to expand that to 1 space per apartment.
I own a bike, but unless it’s a recreational ride, I stick with bike share. No need to worry about a bike getting stolen after spending a few mins locking it. This requirement isn’t is important as such, but bikes take so little space as is, that they might as well leave it alone.
I would look very favorably upon a building that offered both bike share and car share as an HOA perk. Best of all worlds.
Plenty of people will probably bring their bikes into their apartment, so that’s not a huge issue. They can always convert more of the car parking into bike parking if need be 🙂
My old parking garages had wall mounts next to almost every car spot for bikes. So if you are renting a spot you can also store your bike. (or I imagine some HOAs might allow residents to store a bike behind their vehicle). But if that’s their plan, no reason not to count those “free” bike storage spots in their application to begin with.
My prediction is that the “half-climate” space along Third will never be open. They created one for the new Pinterest building at 4th and Brannan, which would open the whole corner of the building to the new plaza fronting Bank of America, and I have yet to ever see it open even once.
Why do we – well, “SF”, I won’t pretend to be part of it – even bother with zoning if every Tom, Dick and LLC that comes along seeks to have its property ‘upzoned’ (or at least rezoned)?? Yeah, sure, zoning is a guidance more than an absolute requirement (like building codes), but this proposal is more than FIVE TIMES the permitted height…and it’s not like it’s the only variance that’s ever been sought.
Other than that, the design team is to be congratulated for squeezing in every cliche and buzzword possible.
Why do we have a site with such low zoning in a downtown core? I think that’s the better question.
For this particular location I think you may be right…maybe not “right”, but it’s certainly a curiosity (whether there’s a good reason or not I don’t know).
But regardless of how generous zoning is, it seems like there’s always someone who wants more.
Short of the TTC, has there been a general upzoning of heights downtown? There are many parcels with “low” zonings throughout the area. I suspect many parcels in the area retain their zoning from mid last century. I suspect, aside from undeveloped TTC sites, it’s hard to find remaining downtown parcels zoned for 600 feet or even 400 feet. Hence the request for spot zoning here.
This is how zoning operates pretty much everywhere in the US. You can request a rezoning because over the years circumstances change, and the current zoning may no longer reflect either the needs of the community or the economic or social circumstances of the local area. However, a request is just that, it does not mean the zoning will change. We hold elections to vote in officials who hold public hearings and follow legal proceedings to approve zoning changes, it is a difficult and lengthy processing to rezone a property, and by no means guaranteed. Your comment implies that anyone can get a parcel rezoned simply by requesting it, but this is simply untrue. And, if you are not living in San Francisco, why do you care about the height of this hypothetical project?
You’re correct – I hope – that variances aren’t automatically given; and the potential legitimacy of them I noted. Still, the practice of announcing the design and THEN asking for permission to build it seems kind of backward…particularly in cases where a new developer has paid an inflated price for a property, which they presumably wouldn’t have done if the project can’t go forward (tho I don’t think that’s the situation here ).
As for why I care: cuz this “landmark tower [will be] one of San Francisco’s most important skyline-defining works of architecture”, of course !:) Even tho I don’t live there I get to look at the skyline (or HAVE to, if I don’t like what I see)
“[…] the current zoning may no longer reflect either the needs of the community or the economic or social circumstances of the local area. ”
Good one, very funny! Of course, we all know it’s the needs and economic & social circumstances of the lender/developer/realtor/landlord consortium that really determine zoning and zoning variances.
Beers, I think you drank more than two. It is extremely difficult to get a rezoning approved in most jurisdictions, but it is especially difficult in San Francisco. Also, circumstances do change for everyone, not just developers and landlords, which is why city does periodically update area zonings, even absent a specific request.
In fact some rezoning in San Francisco has actually LIMITED development and lowered height limits. For example, the city’s 1978 Residential Rezoning mandated strict height limits, set back requirements and lowered the allowable density in most of the city–it was certainly not driven by the needs or desires of developers.
But, times change and the zoning follows. If everything stayed the same, then the long-established Cow Hollow neighborhood, would still be the cow pasture.
This is beautiful, but Im not sure why we need more office or hotel space.
Even if SF doesn’t come back to full pre-pandemic level, office space is still WAY too expensive. I’m sure rising vacancy will help with cost but more supply will help more.
Too expensive for whom? Why would you prioritize saving money for corporations at the expense of saving money for people by increasing the supply of housing.
TOO MUCH PARKING
This is the type of project location that should have significantly fewer parking spaces. It’s probably the most transit rich location in all of California.
If not here, where can we reduce parking capacities? San Francisco should lead the way on this.
It would be a net reduction of 500 parking spots. It would reduce parking capacity here. Not to 0, but by over 60%.
I might get trashed for saying this, but SF has no shortage of housing unit, just look at this sea of vacancy now on the market. SF has a shortage of affordability. This project is just adding to the stock pile of $1M condo that is already flooding the market
Rent on market rate apartments has dropped maybe 10% – still pretty unaffordable. We still have a long way to go to reduce rents to something sane. We need a lot more supply of market-rate and affordable units.
[Editor’s Note: Asking Rents in San Francisco Down Nearly 20% From Peak]
And the cause of the rental drop was not new construction but rather tech workers moving out.
Again, supply and demand.
People have to leave to lower demand and therefore reducing asking prices (if we’re not building enough to balance the market). Either way, you look at it, we need more housing to equalize the demand and lower the cost of housing.
Or we could lower the demand for high wage workers to live in San Francisco by not aligning our economic incentives to support moving high wage earners to San Francisco.
If you add enough of them, the inventory of million-dollar condos will fall to zero. To have an abundance of available sub-million-dollar housing inventory should be a city policy objective.
In theory…..
Not just in theory – look at NYC with it’s far more permissive building policy and track record of adding 10,000 market rate units per year. Real estate prices declining since 2017 and rents are down even more than SF. There are plenty of sub $1M co-ops around even nicer parts of Manhattan to be purchased.
Looks like a missle silo on a pizza box…
Getting trashed for claiming something that’s objectively false seems like a reasonable outcome.
Why does SF keep drawing phallic designs (asking rhetorically)? This one looks uncut. So rarely are SF high rise designs/plans/results beautiful. This one is no exception.
Always an armchair design critic in the group.
First, it was the TransAmerica tower 50 years ago, which has now turned out to be an iconic symbol, well known around the world as a piece of the San Francisco skyline. Pereira could have built a straight up box and maximize floor plates to yield 30% more square feet to rent but instead he worked the aesthetics with the building technologies available at the time.
This decade, it was the modern looking SalesForce tower, which looks especially beautiful & articulated with its curved shape. Most of the facade was fabricated in a factory to exacting tolerances, lifted and secured in place, saving time and money in construction. It is not only a more graceful form in the skyline than any surrounding building, but it disappears in the sunset when the articulated glass gracefully reflects golden hour and tapers so not to be too imposing as neighboring buildings half the size even though there are no specific high setback requirements requiring that to be done, have you ever seen it from afar?
What is it with low-grade critics with no design experience more than folding a paper plane in grade school coming to the comment section to tell us all how much a building looks horrible to them? What shape would you use to house 1 million square feet of space in San Francisco, do tell.
Tall buildings, by nature are phallic-shaped. There is a small footprint that projects upward for many floors higher than it is wide. What form would you expect?
Would you rather it looked like a Bank of America building on Kearny St? You know, the one you can see jutting up as an unarticulated dark box that sticks out in the skyline like a sore thumb for miles away?
Too bad there isn’t a way to sketch a drawing in the comment section. I would love to see your rendition of a tall building of 50 floor in height because *you know better*. If you’re such a great critic of tall buildings, why aren’t you an architect?
What building form would be pleasing to you? Please let us know so we can dismiss your opinion faster than a used needle and a squatting poop dropped in Commercial Alley after dusk.
I just wanted to say this is an awesome comment. With the caveat that The Compound (architectural schools) can produce horrific stuff. I will retain my armchair commenting status, however, for certain buildings. The fascist (Stalinist may be a better term given his Mayne’s political religion) federal building is awful. This building is perfectly fine!
It needs to be slimmer or taller…seems too rotund…
While this is fairly east for tall towers, I wonder how much a 600′ tower in this location will be ‘skyline defining.’ It’ll definitely be visible from Potrero Hill, Dolores Park, and that first view of the whole SF skyline on northbound highway 101. But from the bay, or northern outlooks it seems like be set too far in to the city really have an impact and may even be blocked by other towers – Oceanwide?
Agree with the above poster – this will hardly be “skyline defining”. There are nearby buildings not all that much shorter – as in both NW corners of Third and Mission. To be skyline defining at this spot you’d be looking at 750ft. or so.
This looks like a squat version of the Salesforce tower and is every bit as underwhelming in terms of design/visual interest. This likely won’t pencil and SF will be saved from another mediocre tower. Condo prices and rents are falling and the demand for million dollar plus units may not return to what it was a few years ago.
Wonder how this proposal affects the Palace hotel’s dormant plans for a residential tower of their own. Looks like the setback from Annie St. provides light and air between the two if they both come to fruition.
2006?? That’s 14 years ago (almost half the lifespan of the original Palace Hotel). As the Spartans once rebutted to some braggart eyeing their domain: “if”….
I think it is unlikely anyone will build this in the next 10 years.
Who wants more density for corona cough? No one.
Who wants a parking space for their private auto for commuting to that existing garage? Lots of people. Transit is gross.
the pandemic will be gone way way way before this is ever built
Like the twisty tower condos this is an attempt at another skinned Glass tower that fails at the base to squat at the pedestal and base area looks neat in plan view but the system glazing will be cheapened and thus it will kill any design left. Send it back…More elite towers are not needed…. parking for those that need it since the DTX was never finalized means that is the priority…
Does every comment have to be critical? This ain’t bad! Geezus – go back to Twitter!
As long as the design firms keep plastering the skyline with silos and ignoring the areas outside the downtown urban planning wise… we end up with a plethora of mundane towers and worsening views downtown. If nobody critiques the designs the designers never learn to jmprove. SOM is a big firm with lots of egos and ability, the issue is if they can listen enough to make some changes that may be improvements on this or the next tower or if the rush to make deadlines is just dulling their pencils and any solutions the firm has….
Will these 354 units be for sale or rentals?
A mix of both as pitched.
UPDATE: Pushback on Plans for Skyline-Defining Tower