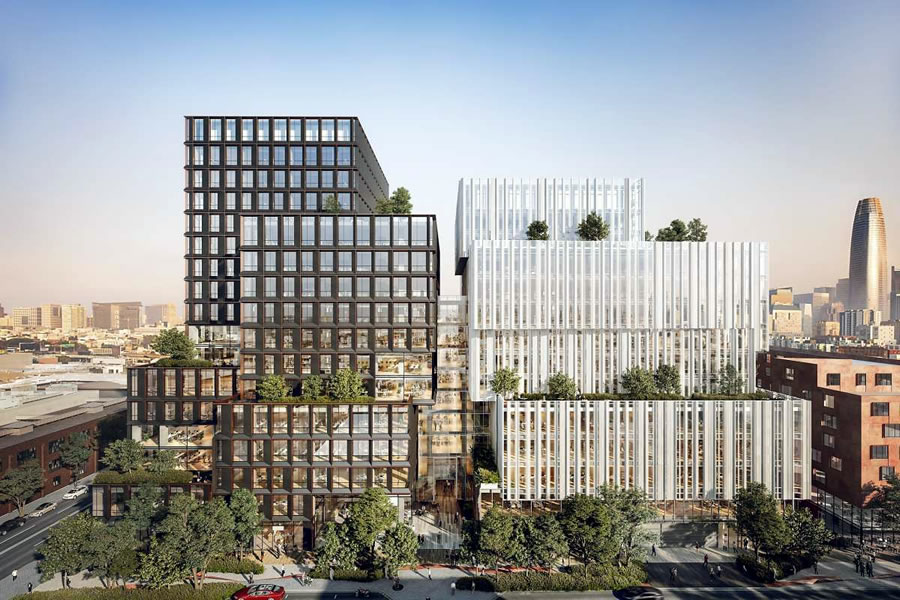Plans to level the 41-foot-tall San Francisco Tennis Club at 645 5th Street and build up to 243 feet in height upon its 2.6-acre Central SoMa site could be approved by San Francisco’s Planning Commission in two weeks time.
In addition to over 840,000 square feet of new office space to be developed in two phases, with the westernmost building first, the proposed “88 Bluxome” Street development would yield over 16,000 square feet of retail/restaurant space and 8,000 square feet of space dedicated to production distribution and repair (PDR), with a basement garage for 163 cars and 318 bikes, a nearly 30,000-square-foot community/recreational center to be dedicated to the City’s Recreation and Parks Department, a 4,600-square-foot child care center, and an all-new private tennis club with (12) tennis courts hidden underground.
If approved, the development team of Alexandra Real Estate Equities and TMG would also dedicate the air-space above the mid-block community center to the Mayor’s Office of Housing for the City’s future development of an inclusionary housing project with up to 118 below market rate units and construct a 13,000 square foot public park along Bluxome Street (the “Bluxome Linear Park”).
Prior to breaking ground, the project team has committed to securing a site for a temporary indoor tennis club to be located for three to five years during the construction period of the project. And while the site for the interim club has yet to be revealed, according to the project team, it’s to be located in “the northeastern area of San Francisco,” somewhere south of Lombard, north of Cesar Chavez and east of Divisadero /Castro, with enough room for up to 15 tennis courts, 30,000 square feet of ancillary space and up to 60 off-street parking spaces.
Rather than build in two phases, an approach which was being driven by the limited pool of office space development rights available for allocation in the San Francisco, the project team has since refined the floor plans of the proposed development to reduce its office square footage from 840,000 to 775,000 square feet and for which the team is now seeking a full allocation and approvals to develop in a single phase, a request which San Francisco’s Planning Commission is slated to approve on July 25.
Keep in mind that 490,000 square feet of the project’s proposed office space has already been pre-leased to Pinterest. And of course, the development is dependent upon San Francisco’s Central SoMa Plan surviving a couple of legal challenges.

What is the logic behind this “deal”? They give up 65K feet of office space and get a 775k allocation immediately? Wasn’t the earlier split year allocation 60/40 or something? Where did the extra space immediately come from and what development vying for the extra space given to this project is now at the back of the bus?
Beyond that, what is the gain in giving up 65K feet of space on a project that will be built over a number of years and could easily have been split into two phases? The lawsuits will take years to be settled which adds to the dubious value in doing this. This project could be years away if housing activists go forward with an initiative requiring a certain amount of housing (2K, 3K units or whatever) to be under construction in the Central SOMA before any office project can go forward. This strategy is perhaps the surest way to get major housing development going in the area.
The designers and developers should begin planning for what to convert the underground tennis courts to. They will rarely get used if they are underground and likely prove to be a failure within 18 months of occupancy.
Keep in mind that the indoor courts at the current club, which aren’t subject to winds, glare or inclement weather, are actually more desirable than the club’s outdoor courts on its roof which are priced at a discount.
I think L’USF is anticipating the disappearance of all physical activity other than thumb-twiddling.
Are they building housing in place of that office square footage, or it’s just a smaller proposal?
Believe it or not, the reduction in square footage has simply been carved out of the building’s interior by way of new openings between select floors within the building’s envelope. No word on whether or not said openings were designed in such a way that they could easily be infilled at some future point in time.
So this is being done with a wink and a nod. Makes sense now – the developer is giving up 65K feet of office space in a virtual sense only.
The only real nod is to the economic value of building in a single phase, with certainty, and bringing an additional 317,000 square feet of space, in what would have been a second phase of 382,000 square feet, to market a minimum of two years earlier.
Love it! A rare example of interesting architecture in this town, at least as rendered here. Scale and sculptural aspects are very successfully modeled.
“Somewhere south of Lombard, north of Cesar Chavez and east of Divisadero /Castro, with enough room for up to 15 tennis courts, 30,000 square feet of ancillary space and up to 60 off-street parking spaces.”
Where are they going to find such a space? Any guesses?
Doesn’t this need to get past the legal dispute before they can even think about breaking ground?
i.e. realistically even if they get approved, we’ll be waiting for a year + before the courts resolve litigation.
UPDATE: Pinterest has formally terminated its pre-lease for 490,000 square feet of space in the development and will be “rethinking where future employees could be based.”
UPDATE: Neighborhood Changing Development(s) Poised to Break Ground
Looks like tennis courts are not coming back….