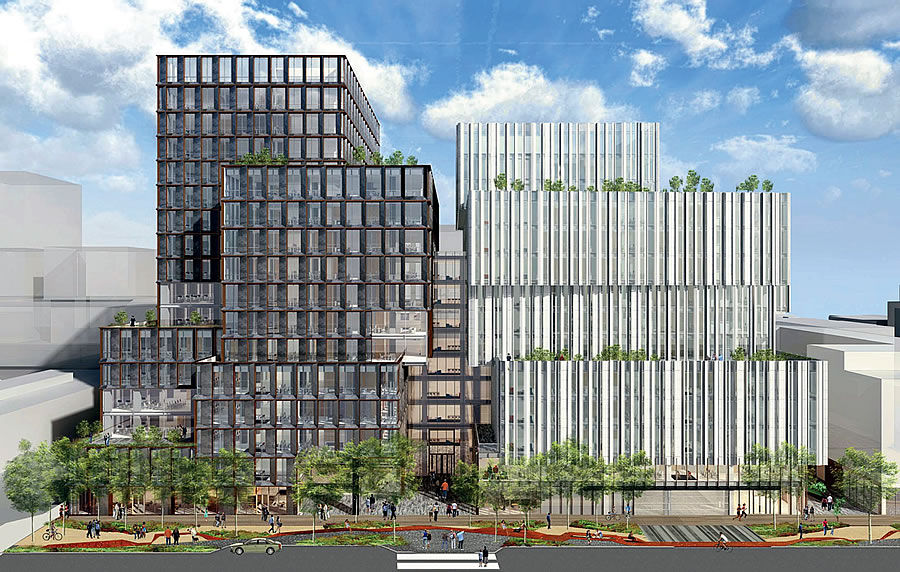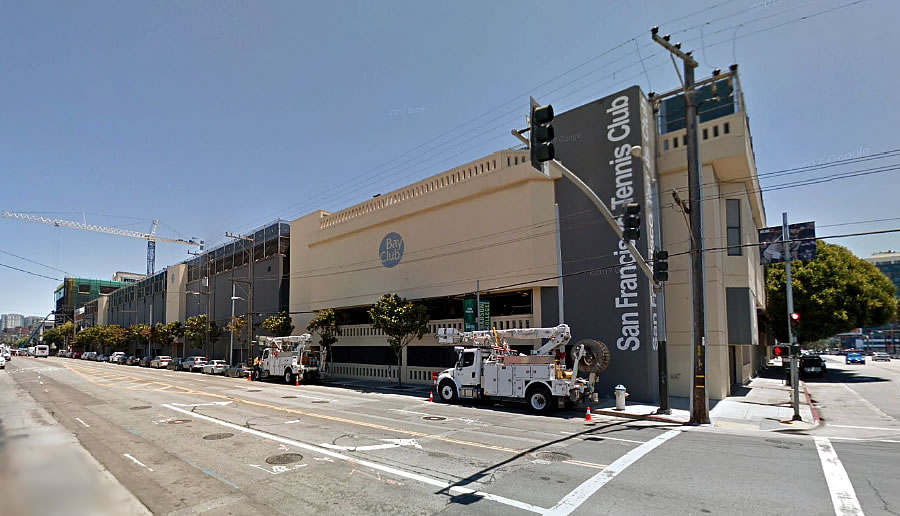Plans to level the 41-foot-tall San Francisco Tennis Club at 645 5th Street and build up to 243 feet in height upon its 2.6-acre Central SoMa site could be approved by San Francisco’s Planning Commission in two weeks time.
In addition to over 840,000 square feet of new office space to be developed in two phases, with the westernmost building first, the proposed “88 Bluxome” Street development would yield over 16,000 square feet of retail/restaurant space and 8,000 square feet of space dedicated to production distribution and repair (PDR), with a basement garage for 163 cars and 318 bikes, a nearly 30,000-square-foot community/recreational center to be dedicated to the City’s Recreation and Parks Department, a 4,600-square-foot child care center, and an all-new private tennis club with (12) tennis courts hidden underground.
If approved, the development team of Alexandra Real Estate Equities and TMG would also dedicate the air-space above the mid-block community center to the Mayor’s Office of Housing for the City’s future development of an inclusionary housing project with up to 118 below market rate units and construct a 13,000 square foot public park along Bluxome Street (the “Bluxome Linear Park”).
Prior to breaking ground, the project team has committed to securing a site for a temporary indoor tennis club to be located for three to five years during the construction period of the project. And while the site for the interim club has yet to be revealed, according to the project team, it’s to be located in “the northeastern area of San Francisco,” somewhere south of Lombard, north of Cesar Chavez and east of Divisadero /Castro, with enough room for up to 15 tennis courts, 30,000 square feet of ancillary space and up to 60 off-street parking spaces.
We’ll keep you posted and plugged-in.





that’s *a lot* of parking considering that these streets are paralyzed by gridlock for 4-5 hours every weekday. Why doesn’t planning aggressively squeeze this number down? This is a very transit rich part of town.
You feel 163 spaces for a building that will house ~3000 workers – plus various other uses – is “a lot” (and you even saved me from putting the phrase in quotes) …really ??
Without commenting on the specifics of this project, I think it’s reasonable to want the amount of parking to be based on how many cars can fit on area streets rather than how many people work in the building.
You can base parking capacity on the number of people living/working in a project, and then attempt to manage traffic by limiting the number of people, by putting limits on the size of the project, or you can attempt to manage traffic more directly by putting limits on the number of cars. We talk about parking ratios– if anything, I feel like it would make sense to tie parking to lot size without regard to the building size. 163 spaces is the equivalent of a surface parking lot on half this lot’s area, which may be a reasonable limit in general if your aim is to avoid overloading streets.
Of course, the rise of Uber et al basically sidesteps the attempts to manage traffic via parking policy, so that needs a different approach.
I’m not questioning that the number proposed is too FEW – the developer seems happy with it…presumably; I’m questioning the OP’s seeming opinion that it’s too MANY.
As for your approach, shouldn’t the process of development be street capacity > parking capacity > building size (based on norms of parking/leased space) rather than just have the latter be some ‘too-big’ number, and then just claim – or hope? – that Uber fills the void?? Even without the obvious caveat that Uber itself contributes to congestion .
If I understand your notation, what I propose is street capacity > parking capacity, with building size not entering the equation. The only reason to limit building size based on parking capacity is if you want to ensure that a certain portion of people are able to drive there, which… why?
I don’t know what you mean by “too-big” number. I’m not hoping for Uber to fill the void at all– quite the opposite, since, as you say, Uber is a big contributor to congestion. Instead, I’m hoping that transit, walking, etc will fill the void, and if it turns out that it doesn’t, the market will correct the problem by making this sort of office space cheaper, which is also acceptable.
That’s assuming these spots are used for people who commute. Wouldn’t they also be allotted to the residents?
Not everyone who has a car (and a garage) drives to work. I take the bus or cable car daily but I’ve always had a car for convenience.
I drive through here regularly Wouldn’t call this area gridlock compared to other parts of the city at end of day. It’s really only the folks traveling east on brannan attempting to make a left on 5th get stuck but otherwise traffic moves pretty OK if you go around it in the right lane. Compare this to 1st street heading south at end of day or montgomery/new montgomery. easy breezy
Underground Tennis courts – I guess no one will be able to lob the ball anymore – #Heights…
The underground courts were designed with 35-foot ceiling heights (which, if we’re not mistaken, is roughly as high, if not higher, than the current club’s indoor courts).
Just an FYI – the google maps widget plugin seems broke on chrome.
[Editor’s Note: We have a fix in staging and are working to get it pushed to production ASAP.]
On the subject of the widget, it would be really nice to see a map with all the articles shown at once, so that you could see every story about projects in a certain area. Color coded by year, even.
From the tennis parent’s perspective this’s just sad. Bay Club is the only place in the city holding regular junior tennis tournaments on their open air courts. With only 12 courts planned and all indoors, the tournaments are gone for sure.
Perhaps with the expansion of GG Park’s courts they can be relocated to a more spectacular outdoor spot?
Because playing outdoors in wind and fog is so ideal.
What is the rule for inclusionary housing on a project such as this that is all office? The developer has deed some air rights to the City for BMR housing which seems a small “price to pay” Any idea what air rights here would be worth.
Love this half light / half dark contrasting design, and the linear park on Bluxome. Looking forward to the C. SoMa lawsuit being decided so we can finally get some livable density around here.
and i’m looking forward to the central soma law suit annulling the terrible plan. Either build a housing rich, mini city or leave it the way it is. This ‘lets build a bunch of warehouse style office buildings’ plan is terrible for everyone in the city other than the commercial office developers
How are you going to want that crow cooked? No chance it gets struck down.
lets build western soma as housing rich mini-city, and let central soma be the office space that they walk to
Another assault on the livability in this city. Squeeze more people onto the same piece of land. Hong Kong here we come. It may take a century but San Francisco will be buried under vast structures and thousands of new people. Can you say Blade Runner circa 1982.
Yes, cities squeeze more people into the same area. The horror!
Another assault on [inefficient, climate-changing commute-lengthening suburban sprawl]. Squeeze more [employed, happy, economically-productive, thinking, voting, transit-using], people onto the same piece of land [and help the people of the city, state and country grow]. Hong Kong [without extradition to mainland China] here we come. It may take a century but San Francisco will be [full and vibrant amidst hundreds of new] structures and thousands of new people. Can you say [what an amazing time to live in our city].
You must be a real estate agent. From Hong Kong’s Property Bubble Is Protest-Proof:
Emphasis added. I wouldn’t wish Hong Kong’s real estate market conditions on my worst enemy. It’s one of the few places in the world for someone just trying to live and not in a position to profit from the overheated market conditions.
And of course I should point out that the consulting firm Mercer published their well-regarded-by-globalist-elites “Quality of Living” list in March. Guess what?
San Francisco, CA as it stands today, not the future global megopolis of real estate agent dreams, ranked the top city in the U.S. A full ten (10) places above New York City! Hong Kong ranked thirty-seven places below San Francisco. Real estate agents originally from outside the Bay Area can say what they want, but San Francisco is a full and vibrant city now, and doesn’t need to be more like Hong Kong to be livable.
Hideous buildings, but what else is new?
Please provide renders or photos of counter-examples for similar sized lots and zoning (I’m being sincere).
He doesn’t have to. He’s entitled to his opinion.
Of course he doesn’t “have to” playground Pete – I am sincerely interested in counterpoints to this design that would illuminate alternative aesthetics.
Why? If you’re happy w/ it, then be happy about it. If you want to see counterpoints, then go look for them yourself if you’re “sincere” about it.
I’m asking because I’m a curious person that is interested in learning from others and their opinions.
@Mark and @Carl – your snarky, unhelpful comments are why the internet is a sad place.
The amount of handouts the developer has to provide to San Francisco as civic benefits to gain project approval is astounding.
How much extra will this cost the new office tenants as it has to be huge and the added costs to the developer requiring them to break up this project into two phases will only surely add to the project costs as well.
UPDATE: Refined Plans for Redevelopment of San Francisco Tennis Club Site