As we first reported earlier this year:
Mission Rock Partners, which is a Joint Venture between the San Francisco Giants and Tishman Speyer, is positioning to break ground on the first phase of their massive (yes, massive) redevelopment of the Port’s 28‐acre Seawall Lot 337 (a.k.a Oracle Park’s Parking Lot A) by the end of this year or in early 2020 if pushed back a month or two.
Currently slated to be developed in four phases over the course of a decade, “Mission Rock” will yield over 1.4 million square feet of office, retail and restaurant space; over 1,300 units of rental housing in buildings rising up to 240 feet in height; 3,100 parking spaces; and nearly 8 acres of open space and parks.
And if approved by the Port and permitted, the newly revised plans for the first phase of the development will now yield 560 residential units in two 23-story towers, 550,000 square feet of office space in two new buildings, around 30 new retail/restaurant spaces across the bases of the Phase 1 buildings, and the 5-acre China Basin Park (which is intended to serve as “a buffer during storm events, protecting buildings and critical infrastructure”) as newly outlined below:
During the first phase of construction, which should take through 2023 to complete, the southern half of Parking Lot A would remain open and could continue to accommodate up to 1,500 vehicles along with parking for up to 1,000 cars on Pier 48 which has been carved out of the approved plans for the Mission Rock development.
And with that in mind, Mission Rock Partners has just revealed their revised architectural plans for the first phase of development, featuring different architectural firms for each of the first four buildings and a revised China Basin park design, as newly rendered above and below.
The lead architects of the phase one buildings include MVRDV’s design for a deconstructed mixed-use, but primarily residential, building to rise up to 240 feet in height on Block A; Henning Larsen’s design for a 300,000-square-foot office building to rise up to 190 feet in height on Block G; Studio Gang’s design for another cantilevered residential tower to rise up to 240 feet in height on Block F; and an 8-story, but still 300,000-square-foot, office building by WORKac to rise up to 120 feet in height on Block B, with SCAPE Landscape Architecture driving the design of the future waterfront park and plaza.
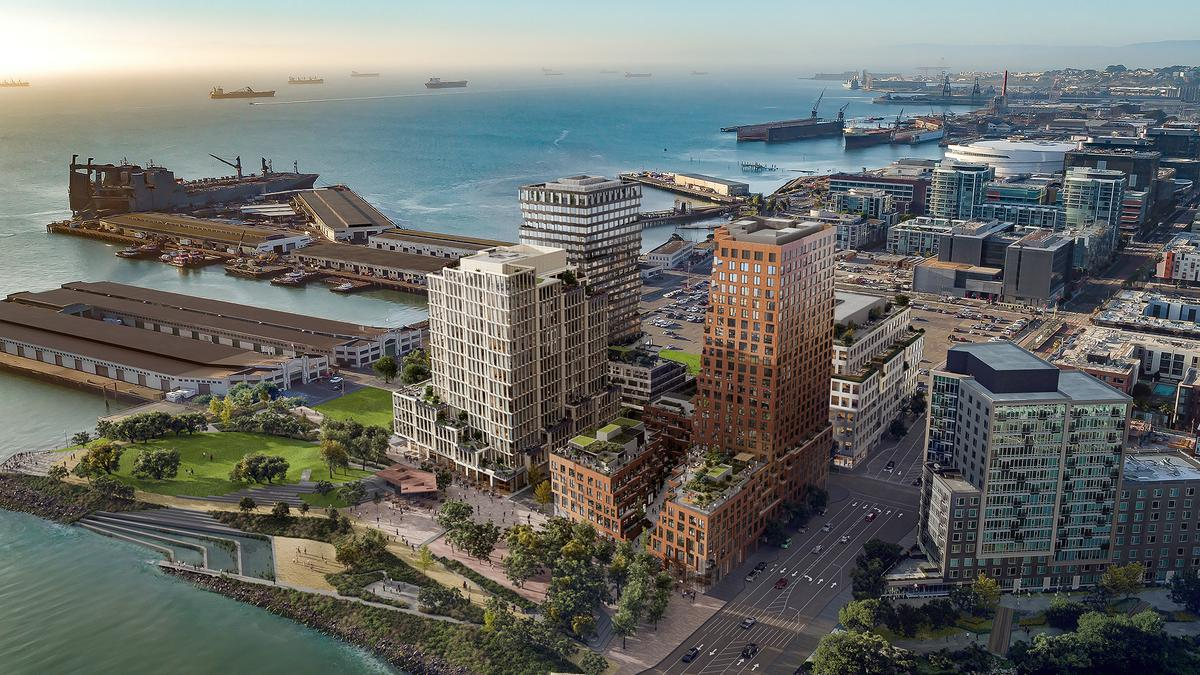
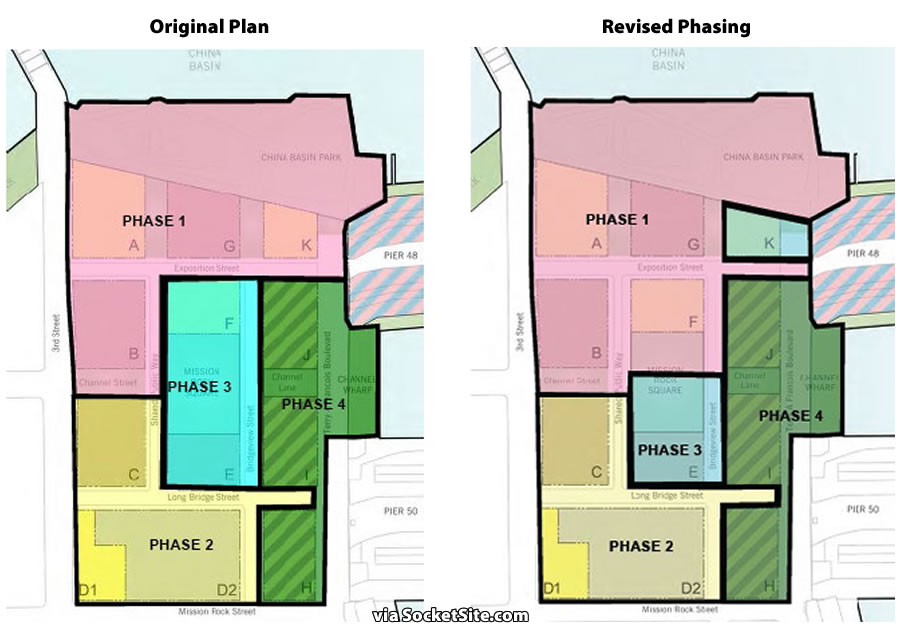
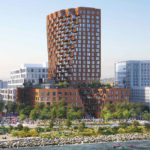
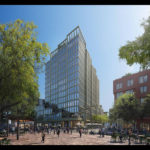
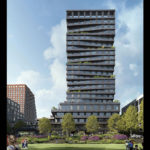
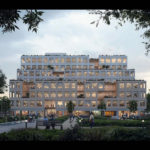
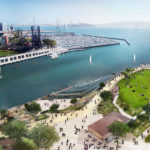
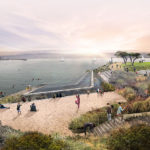
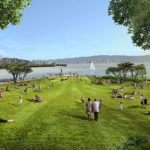
I’m sure there will be the typical complaints about architectural style, but I think this is unquestionably good for the area.
An adjacent project I’m curious about is the extension of Mission Creek Park to the stretch of creek in front of One Mission Bay, between 3rd and 4th Streets. Last I heard, there had been a request for design proposals. Anyone know the status of that? And on a related note, are there plans to convert the old Channel St parking area by the houseboats into additional park space, given that a new lot closer to the new Channel St is in place?
As previously reported: Calling All Contractors for Extension of Mission Creek Park.
And now back to the development at hand…
A step in the right direction – bringing in different architectural teams for different project buildings. The Gang tower should be marketed as “Live at the epicenter of Mission Bay – Earthquake Condos”. That is the impression left by the rendering – the building after a 7.0 quake. That said, it is an interesting look and a break from the white facades of so many new SF buildings. The Parcel A structure is an improvement too. A brick colored exterior and it has a Gang thing going at one corner of the structure. So much of Mission Bay failed to create dynamic retail venues – especially along the creek. Let’s hope this project makes up for that.
Not enough housing and too much parking, but better than acres of asphalt.
Interesting architecture? I like it!
One question: why do they feel the need to cut down the existing trees along the water? It’s actually a nice existing little linear park. Is that just the urge to “do something”?
Finally Mission Bay is getting some nice looking buildings! At least they’re the ones most folks will see from downtown SF or the ballpark. Love the direction they’re going with different architects all interpreting the look of staggered cliff faces.
Best looking building design in the whole boring mission bay
What’s the net gain in parking? Chase center has shown that you can have a large facility with much ratio of capacity to parking, so perhaps now’s time to trim parking back? 1000 spaces doesn’t imply 1000 less cars, since many are dropped off, but there will still be a decrease and many will simply get dropped off up in SOMA.
Definitely a nice injection of interesting design into Mission Bay, but once again makes me wonder what Studio Gang could do in SF if they were allowed more height…
I would gladly sign a petition for a 800+ ft tall studio gang tower somwhere in SoMa
Yes. Gang towers need vertical room to taper/develop and show their “persona”. 27 stories or the 36 or so story Gang in the TTC can’t fully capture that persona.
I was expecting more of a “Ballpark Village” type of development than what I’m seeing here. Like what was developed in St. Louis outside Busch Stadium.
This project is about 10 times larger than the Ballpark Village, and is more of a new and complete neighborhood.
The ballpark village in St Louis has been a colossal disappointment. It was sold as being much larger and doing more to activate the area, but it never came close to living up to that. But that’s not surprising, because the overwhelming majority of such concepts — particularly ones that receive large public subsidies — never live up to the hype.
Don’t like this at all. Might make for a nice exhibition hall, but it will never feel like an urban neighborhood.
The problem begins with treating each block individually and then treating each as a whole without regard to its neighbors. Worked well with The Exchange which is largely a single building onto itself with varying motifs, but would fail if broken up and meant to comprise a neighborhood individually.
Contrast this with 3700 California Street.
the CPMC development is in Pacific heights in a mostly SFH neighborhood. they are lucky to get that plan through, but i do really like and support it.
this Mission Bay development is in the downtown core, in a neighborhood that was a blank slate. it makes a lot of sense to go higher here and i like this development too. the Pac Hts development would be a huge underbuild for mission bay, in a area that is surprisingly full of underbuild for a blank slate experiment
Never, huh? Pretty blatantly outlandish claim given the laundry list of examples just within San Francisco alone that disprove this notion.
I love all of the happy swimmers depicted in the drawing. Not likely with water temperatures between 53 and 60 degrees.