Having been further refined by Pelli Clark Pelli Architects over the past year, the plans for a 61-story tower to rise up to 800 feet in height upon Transbay Parcel F at 542-550 Howard Street could be approved by the City next month and yield the fourth tallest building in San Francisco.
In addition to 165 condos spread across the tower’s top 29 floors, the refined plans for the proposed development now include a 189-room luxury hotel, various building amenities and 9,000 square feet of retail space across the development’s lower floors, along with 274,000 square feet of new office space between and a basement garage for 183 cars (and podium parking for 177 bikes).
A sculpted through-block pedestrian passageway would lead from Howard to Natoma and to the new Salesforce Transit Center, with a fifth-floor, and publicly accessible, pedestrian sky bridge directly connecting the tower to the Transit Center’s rooftop park.
And assuming a few minor amendments to San Francisco’s Transit Center District and Downtown Area Plans are passed in order for the tower to rise on the site as proposed, the initiation of which is slated to occur next week, the Parcel F plans could be approved by San Francisco’s Planning Commission on November 21.
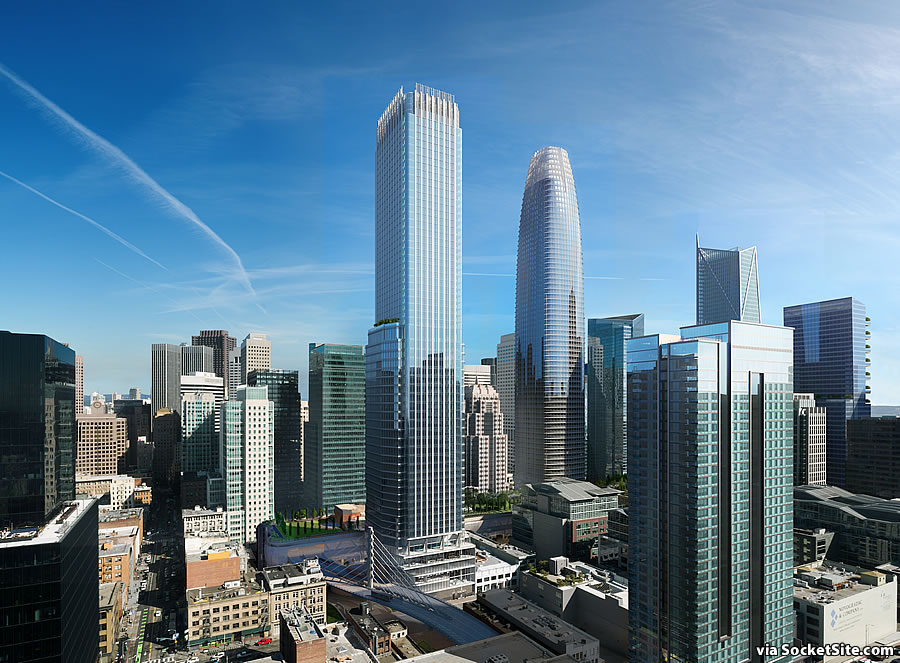
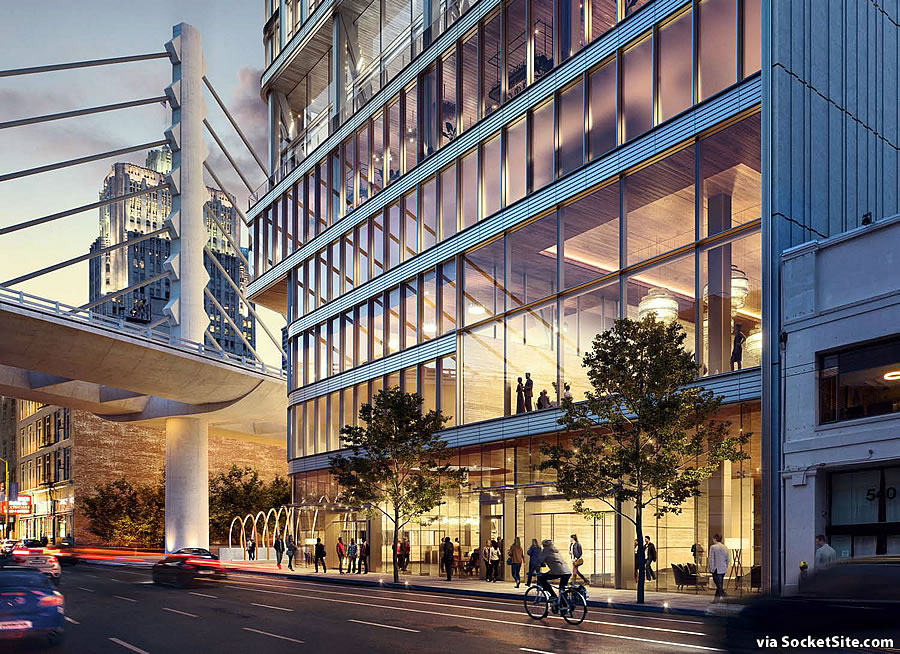
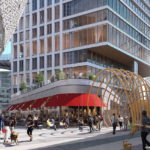
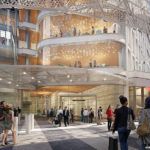
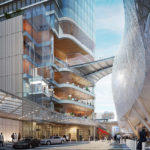
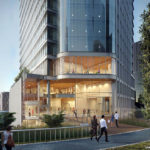
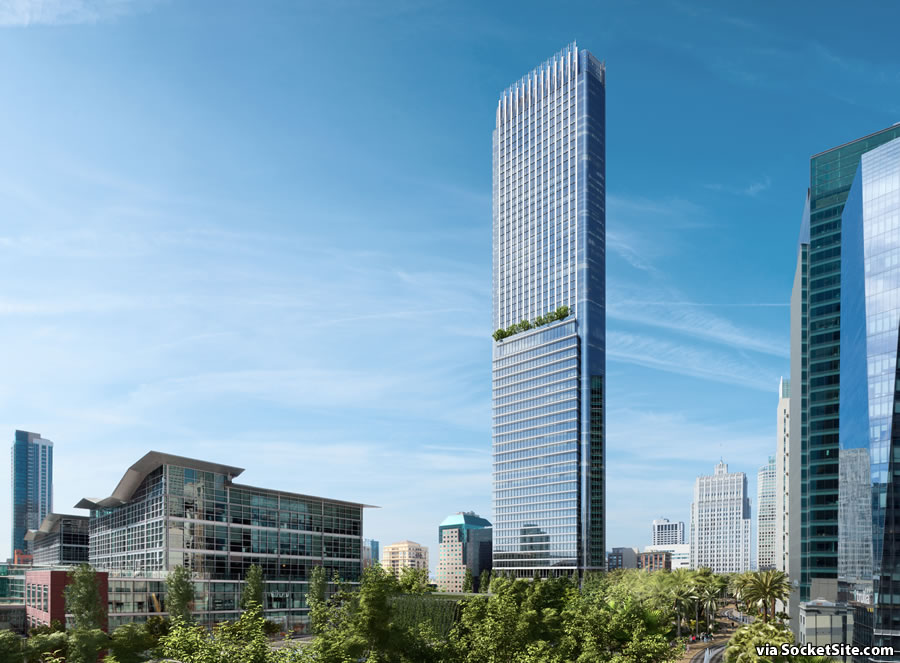
Any retail facing the park?
It could really use more. I was surprised how little there is up there: just Starbucks, and a very hidden Andytown.
While predominantly lobby space, there is a decent sized retail space behind the glass elevator, at the end of the pedestrian bridge and wrapping around the building, in the rendering above.
An attractive building. Like the lower part as shown in the artist picture. Would be nice if it is built as pictured now.
I agree the street / park level outdoor / indoor and plaza space looks great here.
Currently that part of the plaza (on street level) looks really cool walking in from the Natoma alley from 2nd st (the streetscape brick detail and newly planted trees on Natoma look amazing), passing the little shops and bars.
However once you get past the car barrier into the actual transbay center plaza (natoma) it looks stale and off still. However, once this developments goes in there it should really connect the center better and make if feel more a continuation of the city into the transit center vs the odd little disconnected ghost town plaza it is now.
This is going to be amazing as rendered.
Prop. M allocation?
In the top-most rendering, what is that prominent building in the right, lower corner? An early rendition of a residential tower on Folsom which was never actually built?
Appears to be 33 Tehama, which is already complete.
It’s 33 Tehama.
33 Tehama.
Any word on the status of Renzo’s tower across the street? I believe it was approved but has yet to break ground.
I heard that it’s been shelved by the developer, Pacific Eagle
That’s a shame. I checked out their website and it is the first image on their splash page.
Thats a great design. Kind of looks like a nod to pac bell building.
Really wish Central SoMa and the HUB had similar massing and design. The blocky midrise thing is going to look depressing.
No homage to the Caribbean Zone?
Looks similar to Salesforce, but then the threesome (including Oceanwide) will match: possibly a more elaborate top would enliven the scene (perhaps another roof garden). I like the complicated, very three dimensional quality of the base: the way it’s almost impossible to take it all in at once, like a pale Times Square.
I like how it references Art Deco, International style, and contemporary glass and steel all at once.
Looks beautiful. I enjoy the park as is… will welcome the restaurant soon. Lots of retail at the base of the Transbay Terminal.
Orland, that building is 33 Tehama, very much built and occupied. From the web: “33 Tehama is a luxury residential apartment complex in the South of Market neighborhood in San Francisco, California. The building is 380 feet tall, 35 stories, and contains 403 residential units. Groundbreaking was in mid-2015, and construction finished in 2018.”
Is Oceanwide going to happen? The location of the taller tower is still a hole in the ground.
A hole in the ground with a crane sticking out of it
The crane has been sticking out of it for years.
now two cranes sticking out of it
Is it just me or does this look like another boring rectangle shaped building?
We need something that goes “wow” and “innovation”. Something more radical. Ever been to Shanghai or Dubai? Now that is radical.
This is just more of the same ‘ole but slightly different.
If built as rendered, the corners have true curved glass curtain wall. This is a VERY expensive detail and would make the building really elegant IF it survives Value Engineering.
Wish it was over a 1000 ft tall. Too bad it isn’t. Love the design though. If it is approved, it will take years for it to finish. That is the bad part.
There isn’t a single parcel in San Francisco upon which a new 1000-foot-tall tower could rise, at least not as currently zoned. There are, however, a number of blocks in Downtown Oakland for which there are no hard height limits in place.
Local outlets reported this project was up for approval at SF Planning this past Thursday (12/5). Did it end up getting approved? What are the next steps? Can’t seem to find anything online. Thanks.
Hoping construction on this project begins (relatively) quickly on this since Salesforce has pre-leased the office portion.
UPDATE: 800-Foot-Tall Tower Slated for Planning’s Approval
I think this tower is sleek , not bulky, its tall sleek look will be a great addition to the beauty of the SAN FRANCISCO skyline, along with oceanwide centers 2towers , I could not believe my eyes driving downtown SF on 4/20/2020 and the SF skyline reminded me of new york city, SF skyline is the largest on the west coast, and it shows, los angeles or san diego skyline can not compare to SF, the bay area should be proud of SF ,and how SF is representing northern calif as a whole , with a great looking and noticeable skyline ,, great job SF, hands down,