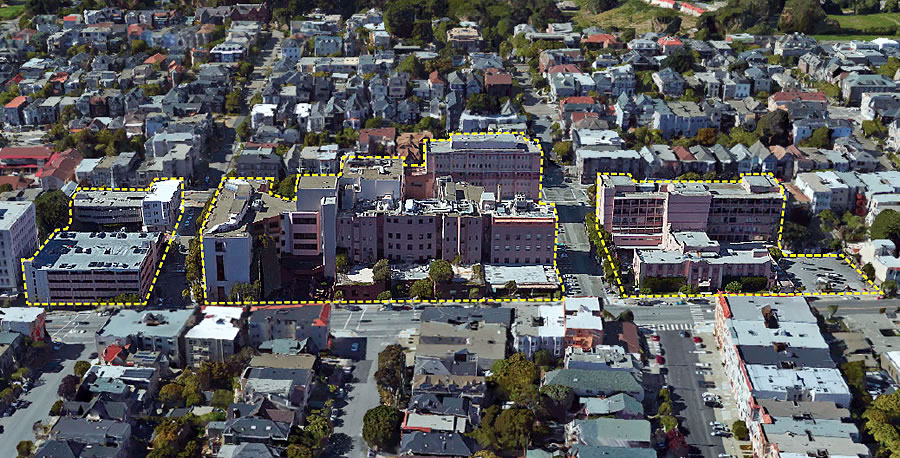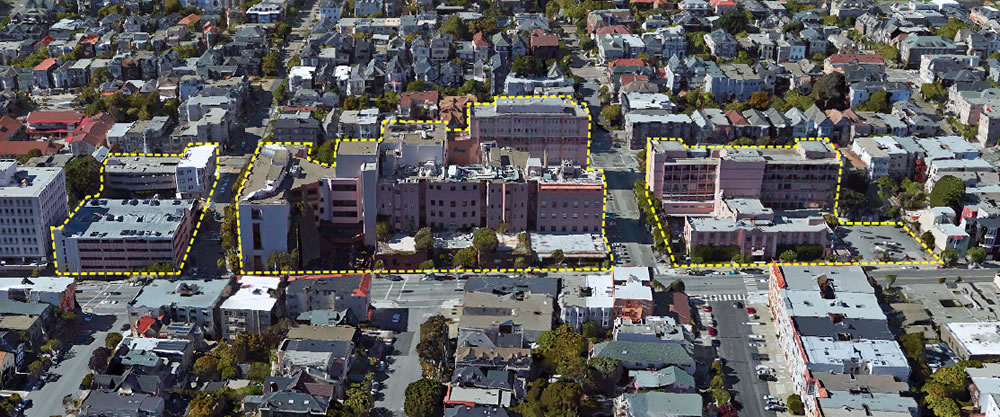As we first revealed last year:
With an Environmental Impact Report (EIR) for the formally proposed semi-massive redevelopment of CPMC’s nearly 5-acre California Hospital Campus at 3700 California Street about to be drafted, the project team has refined their plans and projected timing for the project.
The refined plans now include 273 units of high-end housing, up from 258 as previously envisioned, spread across 31 new buildings rising up to seven stories in height on the southern border of Presidio Heights.
At the same time, the number of off-street parking spaces, which Planning had recommended be reduced, has been increased from 393 to 416, including 2 spaces for each of the 12 single-family homes.
Next week, the refined plans will be informally presented to San Francisco’s Planning Commission. The public hearing for the project’s Draft Environmental Impact Report, which will soon be released, is slated to be held on July 11. And assuming the Impact Report is certified, the project could be approved this coming January, 2020.
As we previously reported, TMG Partners appears to be positioning for a ground breaking around 2021, phasing the project on a block-by-block (but potentially overlapping) basis, and potentially finishing construction around 2024, “dictated by market conditions.” And as always, we’ll keep you posted and plugged-in.



This project pops. The design is varied, there are interesting roofline treatments as well as pockets of green at street level and above. The facades too are varied with a generous use of earth tone/brick exteriors. The strategic use of bays and windows with exterior planters is very nicely done. The project exudes a warm ambiance that is a rarity with new construction in SF and it will enhances the visual aesthetic of the City.
Agree 100%. This is exactly what we should be doing.
Building $10 million homes? If by “we” you mean .001% of us then I guess “we” agree
It’s a great looking neighborhood. Too bad it can’t be built like this more for a more affordable market. Sacramento’s new Crocker Village looks like this and is very nice and while not really “affordable” at $600,000 for a townhome, still proof that good quality construction can be had without having to be a billionaire.
Perfect opportunity to put some affordable housing or, perhaps, a homeless shelter in a part of town that hasn’t so far participated in the the burden-sharing the rest of us have endured.
true. why isn’t Pacific Heights/Presidio Heights seizing this opportunity to build the largest navigation center on the west side of the city?
Looks like a great project and it should fit the neighborhood well!
Initially, I was hoping for less parking as California Street can be very congested in the AM and PM peak hours which impacts bus service (including the 1, 1BX, 1AX, 2 and 33). However, since the hospital closed the area has been much easier to navigate.
That said, I’m a little concerned that the cumulative traffic impact of this project and the one at 3333 California Street will impact bus service. This stretch of California Street is supposed to be a Transit Preferential Street and there is a lot of parking being proposed by both projects…
I’m confused; if the hospital is closed, what’s the parking lot for?
With 5 acres of space we should be able to get much more housing than 273 units!
Great. I can swing by, watch the various construction phases, stop by Schwab, and grab a bagel and coffee further down at Laurel Village.
What is going on with UCSF building across the street from the JCC? Are they still planning to tear it down to build new housing?
[Editor’s Note: UCSF Campus Deemed Historic but Developers Have a Plan]
I always chuckle when SocketSite writes “semi-massive.” What does that even mean? About as much as “half-huge” or “medium-tiny” or “probably maybe.” Love it.
[Editor’s Note: You’re semi-actually correct.]
UPDATE: Semi-Massive Redevelopment Refined, Slated for Approval