With the development of an adjacent 300-unit building designed by Arquitectonica already underway, the redevelopment of the Golden Gate Building’s parcel at 1028 Market Street, a.k.a. the Hollywood Billiards site, has been permitted and is now positioning to break ground this August.
While the Golden Gate Building was deemed a historic resource, a designation which could have cut its redevelopment short, San Francisco’s Planning Commission approved the plans for a new 13-story building to rise on the site back in 2017.
And while said plans appear to have since been value engineered a bit, as newly rendered by SCB below, the development will still yield 193 apartments, 26 of which will be offered at below market rates, over 6,000 square feet of new ground floor restaurant/retail space along Market Street and Golden Gate Avenue.
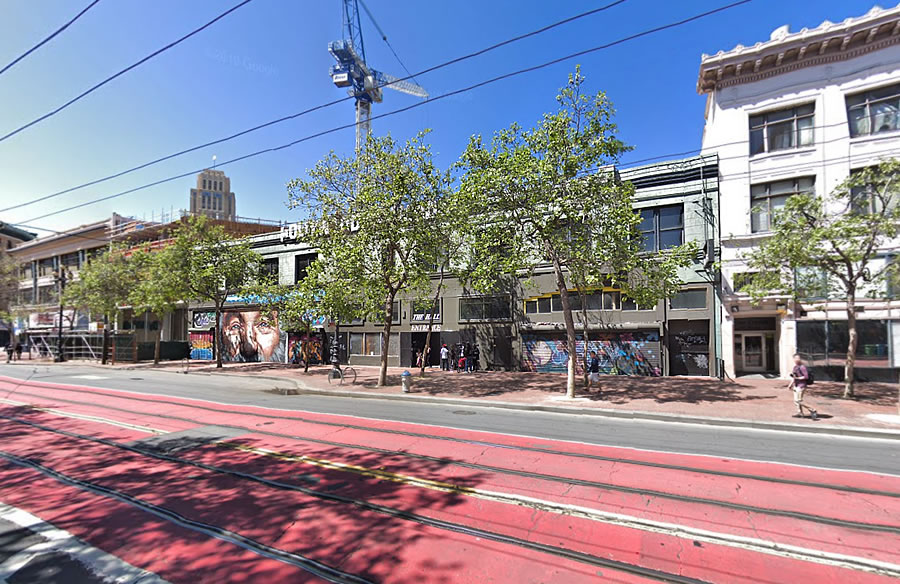
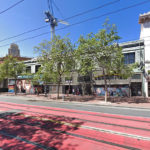
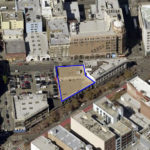
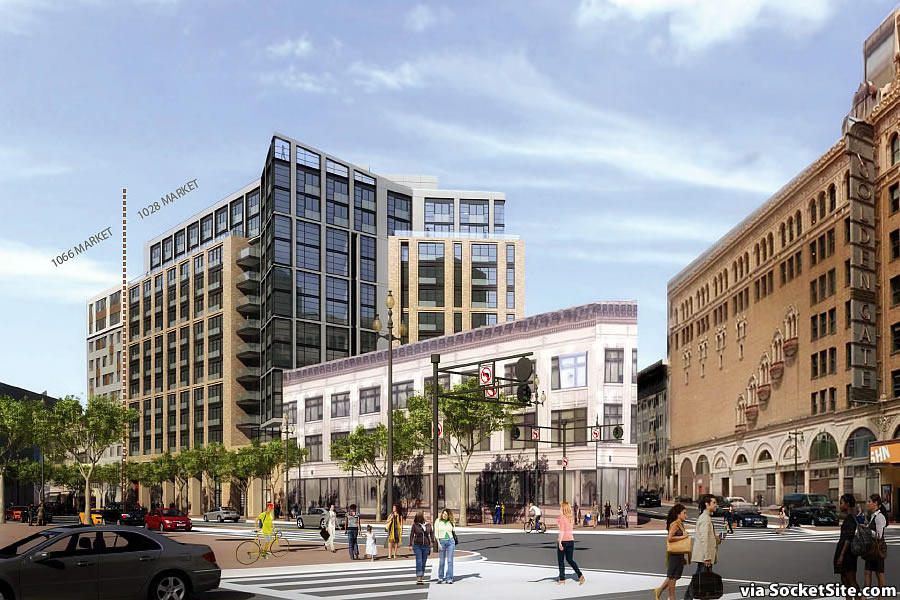
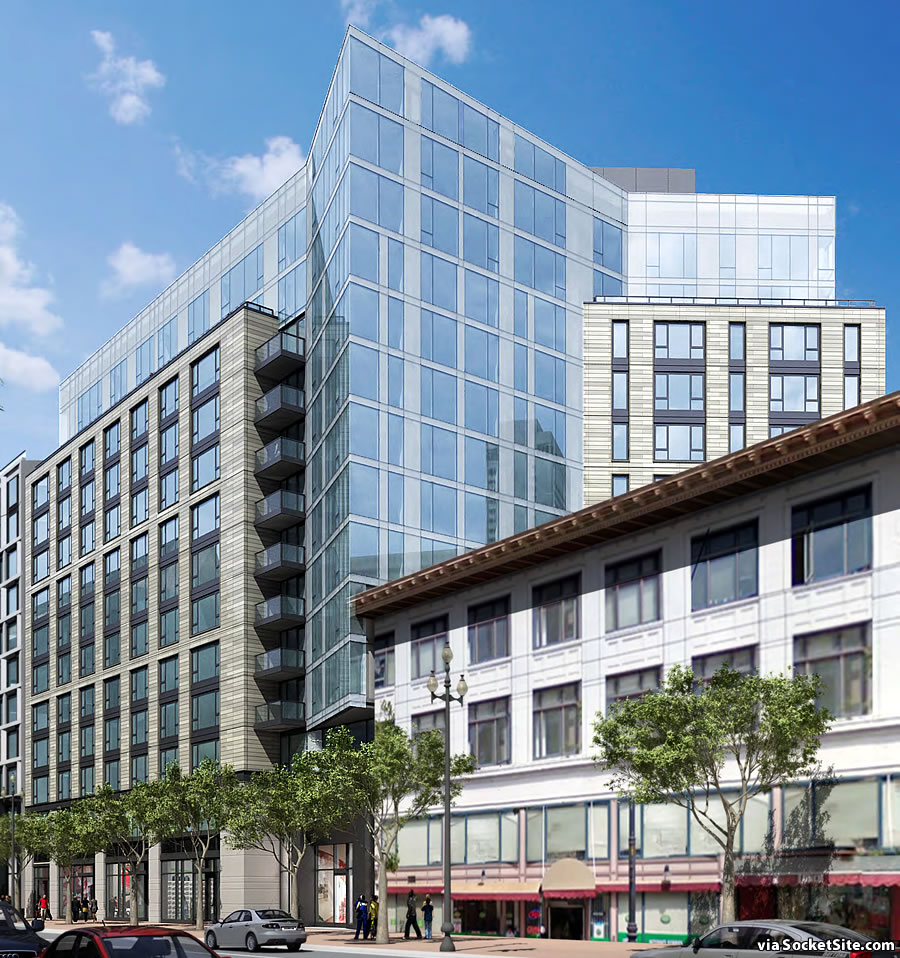
This is great news to complete the upgrading of that side of three blocks of Market Street including the hotel/condo project just to the east. Ironically, this developer was a leader in community outreach including repurposing the premises on an interim basis by setting up “The Hall” which closed a couple years ago in anticipation of breaking ground but then just sat awaiting finalization of financing.
Fabulous to see this. I walk by there all the time.
The current construction there looks good and this will make that block even better. Mid market upgrades and densification continues!!!
Super cool projects on that block.
Thank god this is finally getting going. I walk this block all the time and there always seems to be “something” happening here. Hopefully the liquor store at the corner of Jones will close when these two projects open because it does the lion’s share of drawing street people that I am sure will draw the ire of new residents.
or the new residents will just ‘Netflix and chill’ with app food delivery etc. in their lux abodes, and worst case if need be use the TNC door-to-door technique to minimize any unsightly urban interactions.
This and the adjacent project will definitely help Market St but it’s ridiculous to see every single project on Market get delayed, become more expensive and ultimately of lower quality as a result of the former. Regardless, I think we’re all looking forward to this filling out the pedestrian experience.
Did the developer purchase the air rights of the adjacent two story building? Or is there a two story height limit on that parcel? Given the wall of lot line windows on the new structure. It would be nice, assuming it is doable, for the developer to “green” the roof of the older building and make it a outdoor “park” for the new building’s residents.
Neighboring 1066 market is designed by SCB
Market St in the year 2050 is going to be pretty sweet, once another few building booms have been completed and gentrification is complete.