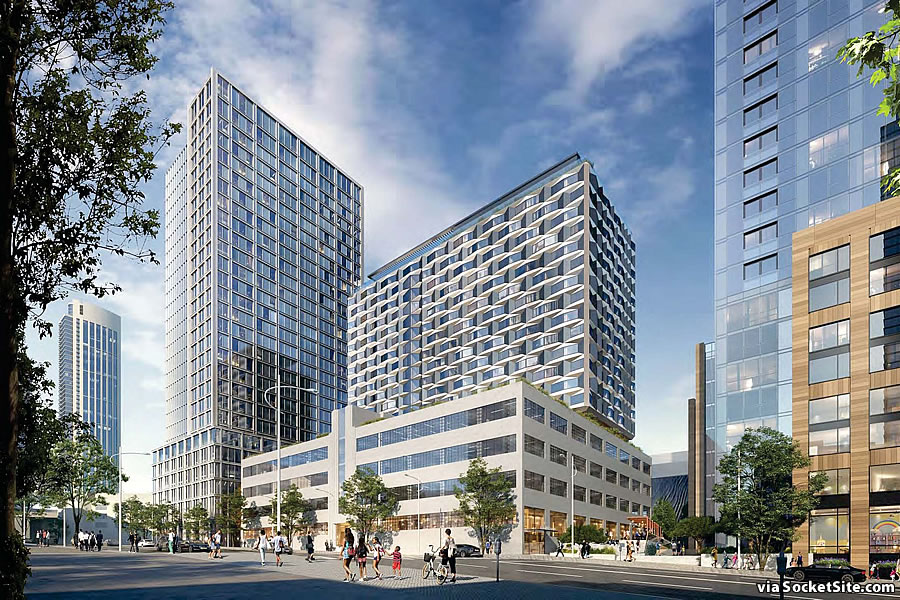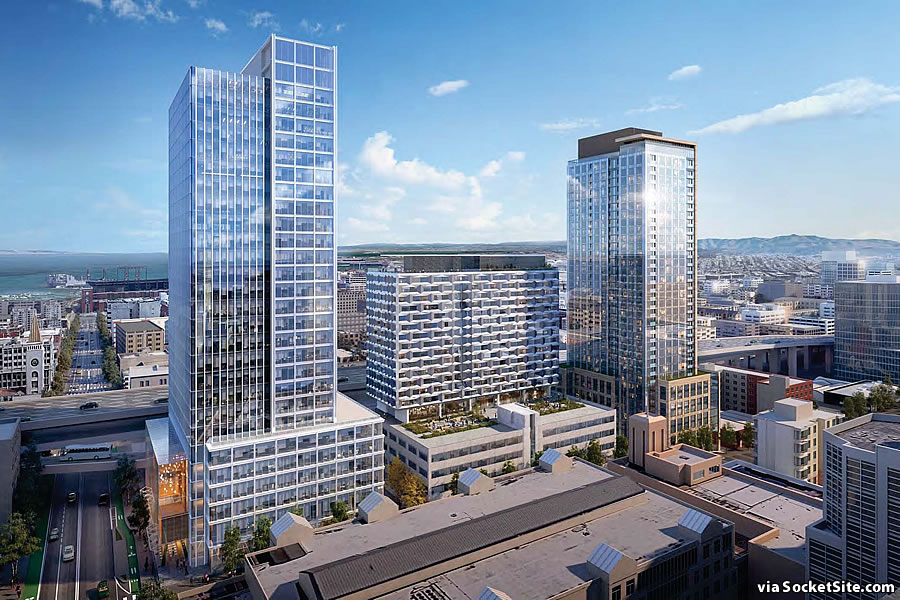As we first revealed last month, the application to proceed with the mass redevelopment of 12 contiguous Central SoMa parcels stretching from 400 Second Street to 665 Harrison has formally been submitted to Planning. And we now have the latest set of renderings of the proposed development, which has been dubbed One Vassar, to share.
Once again, two towers are proposed to rise up to 350 feet in height upon the 400 Second and 657 Harrison Street lots, heights which neighbors are actively fighting to have reduced.
As designed by Skidmore Owings & Merrill (SOM), the 400 Second Street tower would yield 433,000 square feet of office space, with an additional 11,200 square feet of Production, Distribution and Repair (PDR); 6,000 square feet of retail; a basement garage for 187 cars and an enclosed “winter garden” POPOS fronting Second Street.
At the other end of the site, a residential tower designed by Solomon Cordwell Buenz (SCB) would yield 491 apartments over a 14,000-square-foot childcare facility, 1,700 square feet of retail space and a basement garage for 136 cars.
And atop the historic building at 645 Harrison Street, a modern addition designed by SOM would rise to a height of 200 feet and yield a new 469-room hotel while the first floor of the existing building would be converted into 24,000 square feet of retail space, configured as a “market hall,” with 76,000 square feet of office space and 33,000 square feet of PDR across the floors above and an 8,400-square-foot plaza between the new market hall/hotel and residential tower, connecting Harrison and Perry.
And if the plans are approved and the height limits per San Francisco’s Central SoMa are upheld, the project team is now eyeing the spring of 2021 to start construction on the $420 million infill project, a development which will be phased and take a minimum of 45 months to complete. We’ll keep you posted and plugged-in.



I’m not seeing a lot of neighbors to object. I suppose the building on the end of the block…but since the project is to the north east of them it will a miniscule impact on their light.
The Homeowners’ Association of Blu is notably among the opponents threatening litigation.
Jesus. It looks like the first rendering is from around the vicinity of Blu. Which makes me wonder…in what way does this project impact Blu AT ALL? Insane.
According to the challenge filed on behalf of Jonathan Berk, a professor of finance at the Stanford Graduate School of Business who resides in a penthouse [at BLU] overlooking the area which was up-zoned by the Plan, in addition to “exacerbating the City’s already critical jobs-housing imbalance,” the Plan “will also cause a large number of serious and substantial adverse impacts on traffic and air quality, the inevitable consequence of introducing a massive new population of commuting workers and new residents into a dense, tightly congested area already suffering from nearly constant workday traffic jams.”
The new towers would also impact views from buildings which overlook the area. But of course, views aren’t protected (and their loss isn’t a sound basis for a legal challenge).
Blu is lower right corner of the first rendering…so I assume these buildings would block much of his Bay view (hence the attempted lawsuit relying on spurious reasoning).
it’s a beautiful project
Are the neighbors who are complaining people in cars on the highway?
This part of the “neighborhood” has 0 going on. I used to work in one of the buildings that will be demolished. Would be great if Harrison st was actually nice to walk down.
I work in one of the buildings across the street from this project and this would be a welcome change. Harrison street is basically a freeway, and this stretch in particular has extremely narrow sidewalks and a depressing aesthetic, basically post-industrial wasteland.
Agree completely with Greg. I work one block away and would love to see this built asap.
Can someone tell me what aspect of 645 Harrison Street is historic? I did a quick google image search and got a brief look at the exterior. That tiny middle section that probably leads to the main lobby has a tiny hint of art deco design. You’ve got to be kidding me right? And a hotel atop several floors of PDR? Bizarro land this SF is.
“expresses a transitional architectural style incorporating aspects of Art Deco and the International Style” etc. And it’s just like in the Wizard of OZ: two clicks and you’d be right where you want to be.
The extreme NIMBYISM and ability for people to delay or halt projects never but fails to amaze me.
It’s like we do all we can to only make it as time consuming and litigious as possible to do anything in SF and then we wonder why both commercial and residential property costs so much.
Socketsite has been reporting on this build effort for almost 7 years! Build it already.
The developers were the primary reason for the long delay in actually proceeding to construction. Initially the proposed project was conceived by something called “Cresleigh” which was new and completely unknown to San Francisco. Unclear if they still involved.
Build the damn thing.
BUILD IT!!!!!
Are there renderings of the residential tower’s western facade?
Wonderful please build it. The NIMBY’s have been winning in SF for a long time, but now enough is enough. We need more development on both the office & housing front.
The 0.28 parking ratio for the apartments is fairly good (low) as high-rises go, but the office parking ratio seems really high. Why not zero spaces for the office building? I can see the argument for residents to need to drive to visit family in the suburbs on weekends, but literally no one should be driving to work 2 blocks from the Transbay Terminal.
You can definitely tell which buildings were built by SOM and which was by SCB… Just saying 🙁