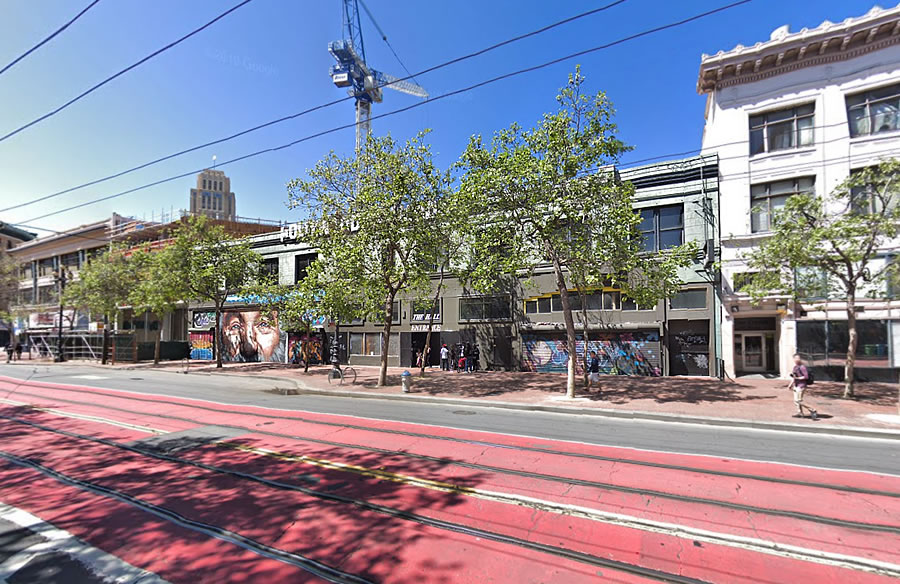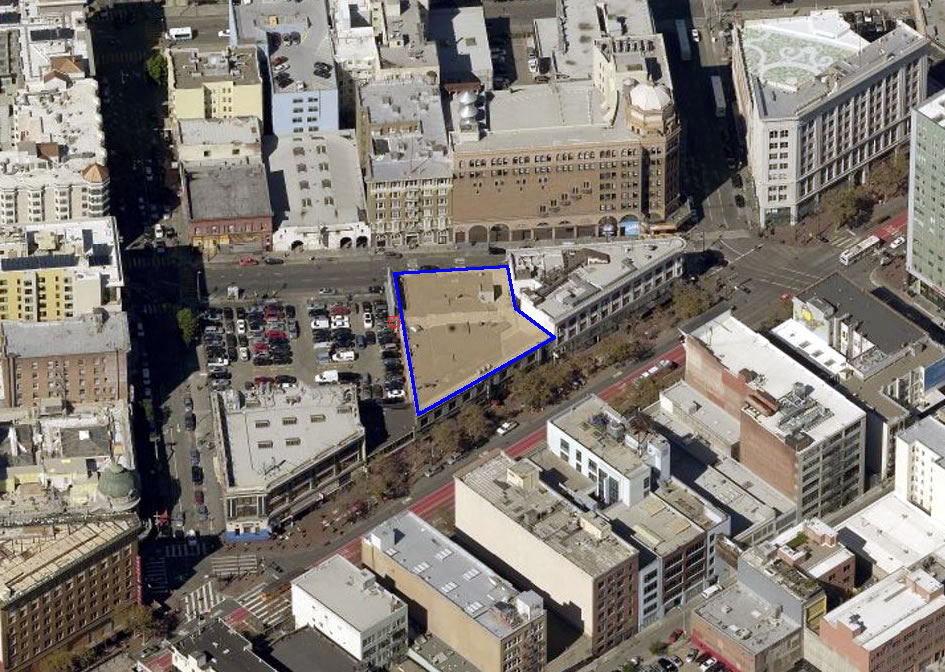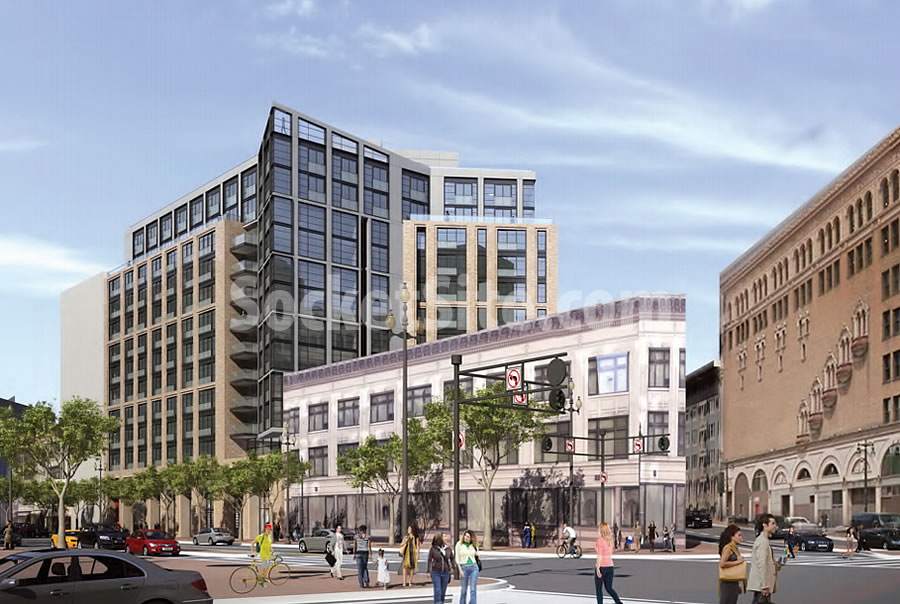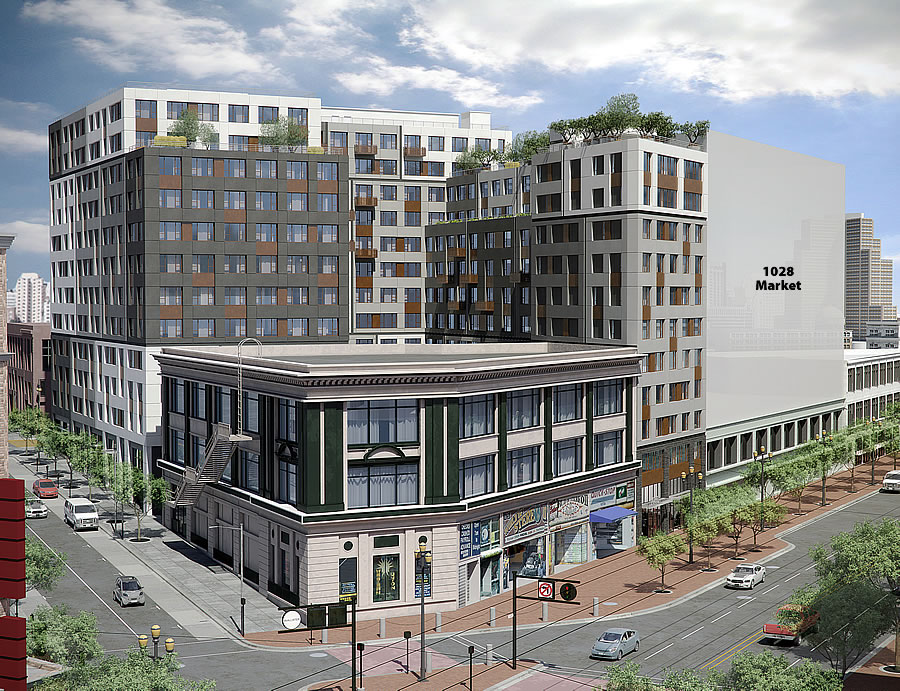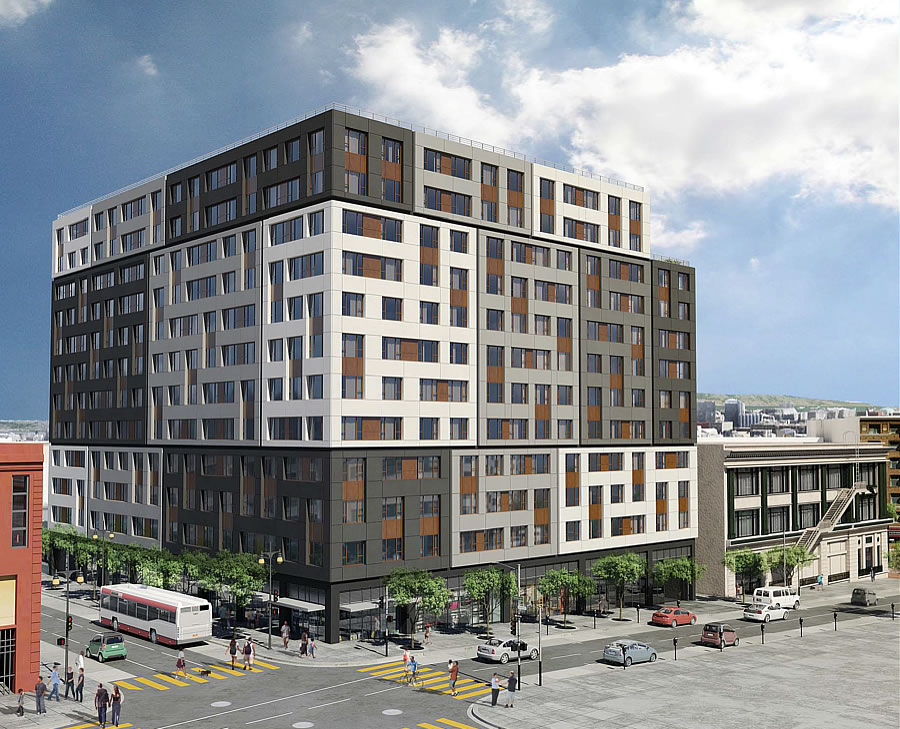Redevelopment of Historic Resource about to Break Ground
With the development of an adjacent 300-unit building designed by Arquitectonica already underway, the redevelopment of the Golden Gate Building’s parcel at 1028 Market Street, a.k.a. the Hollywood Billiards site,…
