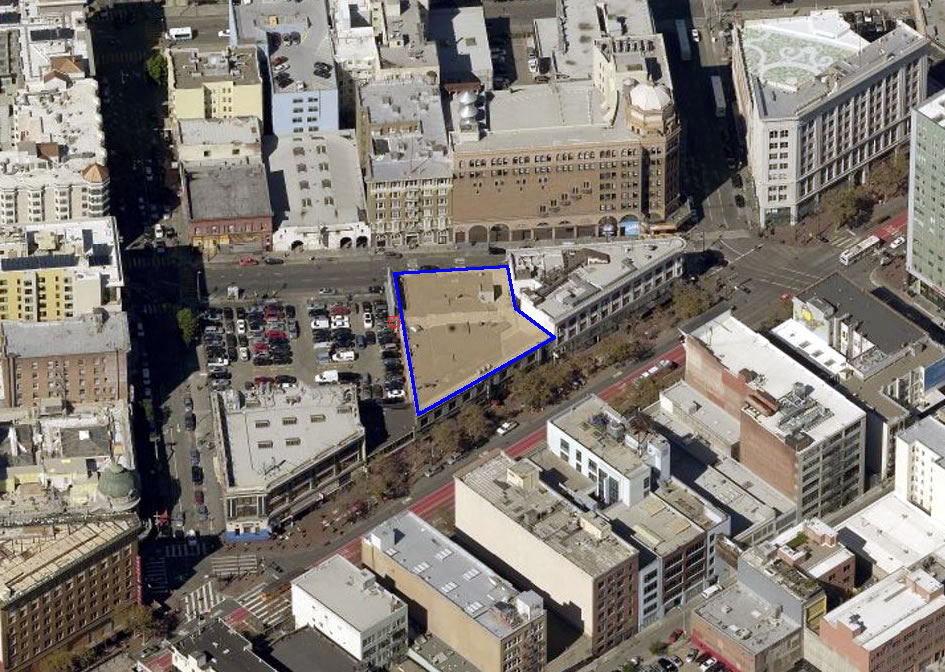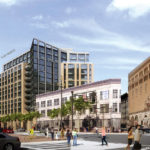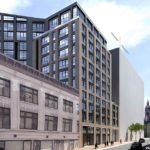Having been deemed a historical resource and contributor to San Francisco’s historic Market Street Theatre and Loft District, a full Environmental Impact Report (EIR) was required for the proposed demolition of the Golden Gate Building at 1028 Market Street, a demolition intended to clear the way for a proposed 13-story building, with 186 apartments over 4 ground-floor restaurant/retail spaces and a basement garage for 40 cars, to rise on the former Hollywood Billiards site which is now occupied by “The Hall.”
And as we first reported a few months ago, the draft impact report recommended that a Full Preservation Alternative be pursued, which would preserve the building’s historical features and comply with the City’s Downtown Area Plan (which calls for the preservation of buildings identified as historical resources) but cut the proposed project short (as in a two-story, 20-unit addition).
But having reviewed the findings and recommendations, San Francisco’s Planning Commission is slated to override the impact report’s recommendation next week, rejecting the Full Preservation Alternative – which would yield 166 fewer units, significantly lower development fees and fewer construction jobs – as “infeasible” and approving the 13-story development as proposed and newly rendered below:
The 1066 Market Street parcel to the west of 1028 Market is already approved for approved for a 300-unit building designed by Arquitectonica to rise.



Wow. All the hoops and hurdles to get a 13-story building up on a major transit corridor in the heart of downtown.
It’s a miracle anything gets done in this town.
Absolutely ridiculous hyperbole. Just look at what as been built since the recovery of the economy, what is going on right now and has been entitled to continue into the foreseeable future.
Compare that with what could have been built if we didnt have the ridiculous over regulation that we have today
Unbridled building just for the sake of the builders is what makes Houston such a lovely place to experience. No thanks!
Houston has parking minimums and setbacks, which are still forms of zoning despite what they claim, and encourage sprawl. They also have no geographic constraints and keep pumping money into exurban highways. Easing of development restrictions would look very different in San Francisco.
At least we have standards, unlike LA where historic buildings are destroyed regularly and architecture is bland and meaningless. Can you imagine Paris being an appealing city if they had no building standards and just let people build whatever they wanted? Perhaps, you’d be happier in a town like Boise.
This city is like something out of the twilight zone. Like the fact that a full EIR was required is just mimdblowing. A derelect two building along the busiest transit corridor this side of Chicago and the law ordains a makework project that recommends 4 stories, which would make it possibly the shortest new residential construction this side of van Ness in the past 40 years. It’s bonkers.
I think what you have to look at is the fact that the prepares of the EIR were constrained to applying the criteria of the CEQA while Planning is able to take the wider view in weighing competing considerations. Simple administrative stuff.
“San Francisco’s Planning Commission is slated to override the impact report’s recommendation next week…” Glad to hear. Market St. is finally beginning to come into its own. Smart moves by Planning like this will help ensure the success of SF’s most critical boulevard.
Now do the same with the building at Valencia and Duboce. Just cuz some drunks want to smoke pot on a patio at Zeitgeist, is no reason to hold up a building across the street. I’m filing a complaint with the ABC about rampant drug use on the Zeitgeist patio. I encourage others to do the same.
Tear down this entire crack haven.
Two of the worst architecture firms buildings next to each other, yeah!
Could we see your designs for these sites TomBilly so we can judge for ourselves?
The building next to this project is slated to be a carbon-copy of the new Trinity Plaza. Trinity Plaza is an unimaginative series of boxes whose only redeeming qualities were value-engineered out of existence. The building which is the subject of this post is generic and inoffensive at best.
I suppose you can’t blame them; they have gone through a four year process to get back to the starting line- why should all but the most determined developers risk further delay with a better ( and therefore potentially controversial) design? But that does not obligate anyone to judge it as more than “meh.”
Everything eventually gets value engineered…Central Subway platform lengths will only fit 2-car trains, TTC glass replaced with perforated steel, courtyards and public spaces disappear from renderings to completion, etc.
As a matter of fact, there’s some good news in that Planning refused to allow the value engineering of the final (phase 4) Trinity Plaza building fronting Market St so not “everything” gets the treatment.
They also refused to allow 555 Fulton to substitute a cheaper glass than that called for in the Saitowitz design though it meant a several months delay while the fabricator filled the original order.
This is the main SF thoroughfare and its been run down for decades (mid-Market). These new buildings are bland and uninspiring but, that said, will be an improvement over what is there now.
This building if not the de riguer box only because of the lot shape. The angled side of the this new building is a small saving grace as well as the windows on the side of the building. As to the latter, has the developer bought the air rights to the adjacent building so the side windows will never be blocked by a new building next door?.
The fault for the bland and mediocre buildings going up in SF ultimately lies with the planning department for accepting these designs over and over again. The lack of roofline treatments (cornices and all) adds to the mediocrity. Its not like demanding some detail in new buildings is going to break the bank for the developer.
SF is being left in the dust, IMO, by other cities such as LA and Seattle which are doing some interesting architecture. Not that LA and Seattle don’t have duds like this, but at least those cities are trying to pay attention to architectural details.
There’s a huge chasm between uninspired Soviet-style housing and award-winning designs, but suffice it to say we will take additional housing, however trite and second rate they seem, when we can. There are worse offenders out there, but you can’t put the blame entirely on the planning department.
Additional housing and above average architecture are not mutually exclusive. There should be both.
I realized a long time ago that you cannot always get both in the real world. Accept that fact, pick the battles that are most important, and continue on.
There is the real world and there is the real world. In some cases one can get housing and good design (it does not have to be award winning) – its being done in places like LA and Seattle. To me, and I get to both SOCAL and the Northwest often, those places are the “real world” in terms of this topic.
You mentioned about public spaces disappearing with VE – I think often its not VE but an upfront effort to present a project visually in the best light with no intention of following through on the green-scape elements.
Let’s see – is this the “real world”? SF has one of the lowest ranked canopies in the country among large cities. It’s canopy is less than half the national average. And while cities with higher ranked canopies than SF are moving to enhance their canopy, SF is planning on removing around 17,000 tress over the next 5 plus years. Recently the mature 80 foot trees between Park Merced and Lake Merced were cut down – the broad strip along the roadway. Now some trees along Sunset are being taken out. These trees were not tagged diseased or dangerous (leaning over), – it is nonsensical to me for a city to be doing this. That is not the real world.
San Francisco slaps so many costs on developers like substantial “affordable” components that I have wondered if these costs you don’t find elsewhere force them to cheapen the quality of the basic building so that the project pencils out.
I’m sure additional costs dropped on developers isn’t uncommon, but most developers will get by with the bare minimum of quality if they can to increase their profit and leave it up to the homeowner to upgrade or replace. For example, the renovated home near me in the Sunset’s been on the market for 3 months at $1.39M. The place was gutted to the studs and replaced with mediocre materials and fixtures, including the cheapest vinyl sliding windows on the market.
UPDATE: Redevelopment of Historic Resource about to Break Ground