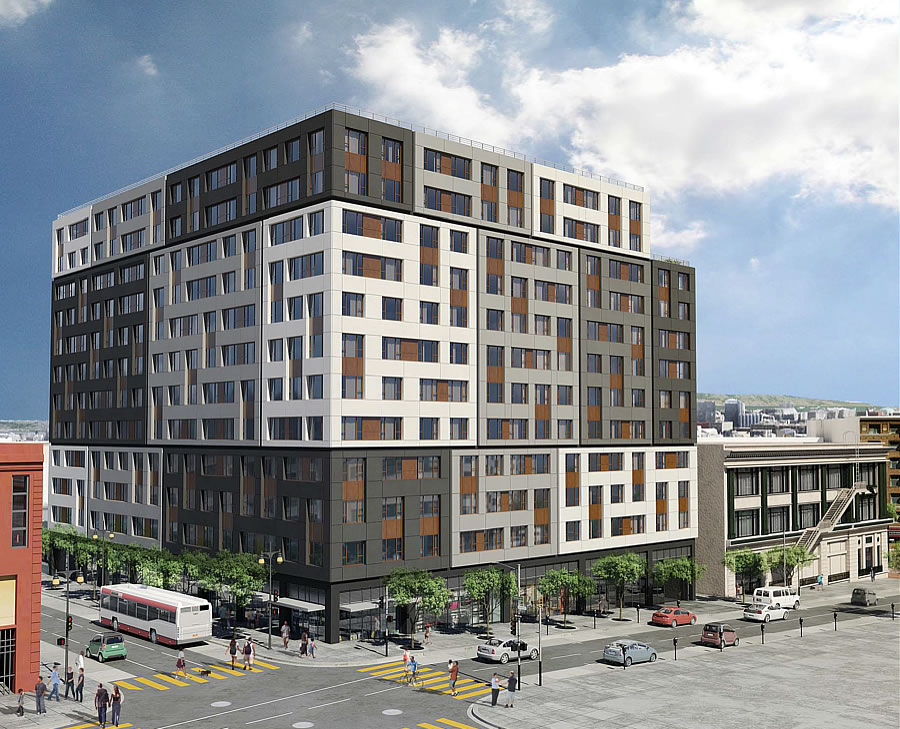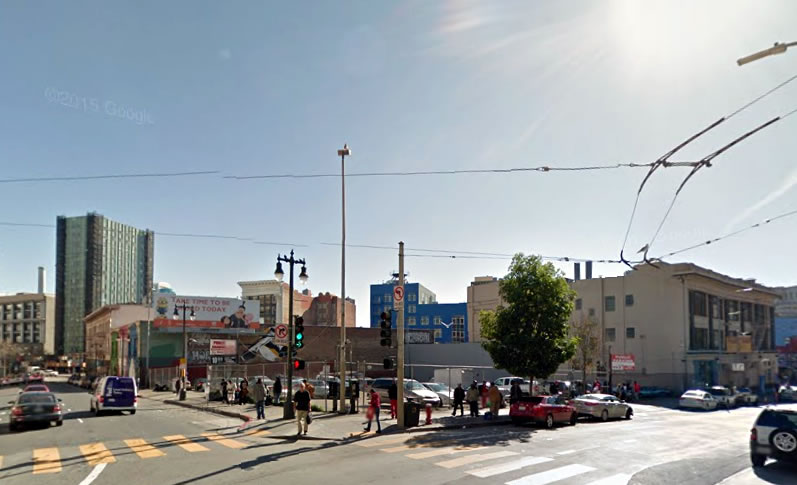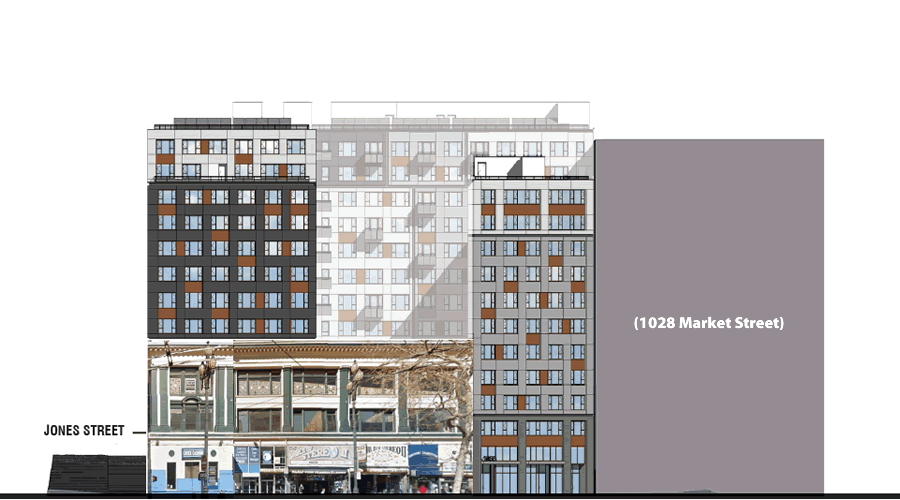Shorenstein Residential’s proposal for a 304-unit building designed by Arquitectonica to rise up to 12-stories at Jones and Golden Gate Avenue, with a skinny twelve-story spur fronting Market Street, is closer to reality, with the 1066 Market Street plans having just received a Preliminary Mitigated Negative Declaration with respect to its expected environment impact, which is a good thing if you’re the developer.
In addition to the apartments, 36 of which are currently expected/required to be rented at below-market-rates, the Mid-Market development includes a subterranean garage for 102 cars and 304 bikes, and 4,500 square feet of retail space on the ground floor.
While not yet approved by San Francisco’s Planning Commission, Shorenstein has already filed the paperwork to secure the building permits for the development and construction is slated to take around 21 months to complete once the ground is broken.
And as massed in the Market Street rendering below, plans to raze the Hollywood Billiards building turned food ‘Hall’ at 1028 Market, and raise a 13-story building with 186 units, are in the works as well.



OMG
Why so much parking?
1:3 seems just fine for this location.
as fugly as this building is, i’m just excited for ANY development in this part of the city. also, i’m sure it’s on a tight budget, but there has to be a way to break out of the gridded monotony and lackluster colors.
reminds me of Blade Runner and Judge Dredd and others. Massive, no style or individualism, and without a soul (?). Dominating all adjacent and nearby conerns.
Just think what one of the inner units will feel like. Prison architecture at its best.
Someone’s played a bit too much Tetris during design classes.
Actually taking some inspiration from Tetris will be an improvement. Arquitectonica is getting boring. Just a rehash of the same theme there has never worked too well in practice. This thing is a big boring mass.
To do:
Smaller footprint
Taller, (same sf)
Add green alley
Dont mind design itself.
But needs Remassing
A green alley in that neighborhood will soon become a brown alley.
Yeah, I’m not sure that tiny corner block needs an alley. I wouldn’t ming part of the lot being 3 stories and part being taller though. More light gets in that way.
Looks like the Borg Cube space ship in Star Trek.
All homeless and street people will be assimilated!
From now on, you will service us!
I was just trying to figure out why I kept having images of this thing hurtling through space. You’re totally right.
Technically, it is hurtling through space.
I kinda like it; glad to see more mid market and TL housing on the way as it will only improve safety in this area!
gosh that’s ugly
looks cool and very much needed in that neighborhood to clean it up
reminds me quite a bit of the stuff built near Jack London Square in Oakland. Not really a fan of this architecture.
Please let this utilize masonry or pre-cast concrete (preferably with steal on the groundfloor)… stucco will destroy any viability of the design.
From that prison yard on the roof, inmates will be able to gaze across SOMA at the equally deeelightful Hearst Corp 5M cell block complex.
It’s be better if it wasn’t all broken up. A solid wall with a grid of square windows is what it is, so let it be that. The facade treatment is simultaneously too much and not enough.
right?? stupid Planning.
Inside the Arquitectonica offices:
“So team, we’ve done orange cubes and white cubes, where can we go from here?”
“What about some grey cubes?”
“Brilliant!”
It’s more of a Rubik’s Cube look, than Tetris. (It’s certainly not Connect Four.)
But I kind of like it. The entire design hinges on the brown panels. If they are wood, that should break up the mass nicely and yield an interesting maze like structure and an asymmetry that’s interesting while at the same time adding a warmer natural element. If the brown panels are done poorly, game over.
Arquitectonica – so extremely ugly and far too tall. Need to jettison the plans and rethink.
It’s not horrible, but it’ll be dated in a decade. However, any kind of development in this area is a huge deal. Looking forward to see changes coming to the TL.
I still miss the Palm Garden and the Palace Billiard Parlor (south side of Market many years ago).
This building is awesome.
Love that all the BMRs will most likely be stuck on the first floor. And they’ll get all the really cheap nasty appliances, etc. You couldn’t pay me to live in a BMR.
And the design? It’s horrifying, but ok. Just another square cube.
4G – Do you currently live in a rent control unit? If so, I completely understand not wanting to move to a BMR unit. Would you qualify for a BMR unit under the income qualifications?
At least the first floor is in the black color. Can you imagine if they went with white!?!
More dreck from Arquitectonica, thank goodness…
Interesting to see all the hate for this design, I wouldn’t have thought it would trigger such strong reactions. It’s not bad. The variation in window configurations and panel colors will help to break up the space and make sure a large building feel like it belongs on that block.
Agreed – at least it’s different; and the fact that someone’s ready to pull permits and convert a mid-Market parking lot to 302 housing units should be lauded, not critiqued from stem to stern. And big LOLs at the parking comment – a 1:3 ratio is “so much parking”?
Sierrajeff- This is just a larger version of another Arquitetonica project that’s near completion at 1415 Mission. Nothing new or interesting about the design here. Definitely agree with you on the disappearance of a lot in favor of this large amount of housing.
I don’t see much resemblance at all, and I think you should await the building’s completion before making a final judgement. I think it’s showing promise.
What’s different about this design? Looks like much of what is going up around the city. SF Brutalist architecture.
ok, arquitectonica employee…
Anything with solid design and characters is fine in my book – yeah, confused too.
It’s not offensive and will add more relatively affordable apartments, in a very convenient location.
Alex deRenzy would roll over in his grave to see this. However, despite the hulking, unpleasant design, this should bring much needed housing and upgrade to the area.
The porn director?
He must be thinking of a prior use in that location.
The saddest thing about this whole development is what it replaced…the splendid Paramount Theatre, from an era when Market St had many theaters and restaurants and game arcades.
the thin sliver @ 1066 Market was once the entrance to the Paramount and the parking lot on Jones was once it’s auditorium. It was a great theatre..sigh. I would provide a link, but both tries just created a long google link address. Just google Paramount Theatre SF 1960 (images) to get an idea of the theatre.
Almost Brutalist, but without the concrete. “SF Brutalist” architecture?
Well that’s ugly
“a 304-unit building designed by Arquitectonica”
well that explains it
It is currently a surface parking lot in the center of the city and is going to be replaced by a large # of much needed housing units. Who cares if it’s not the most beautiful building (and for the record, I don’t mind the design)? I would take this over what is currently there in a heartbeat.
Completely agree. We need less armchair architecture critics in this City, and more orientation on the commodity production of housing units. I want more cheaper & faster to build cookie cutter buildings, not less. Drive those architecture fees down, down, down. Get the construction cost per SF as efficient as possible.
Customized manufacturing drives costs up. Commoditized, standardized manufacturing drives costs down. Every Apple iPhone 6S that rolls off the production line looks exactly the same and comes in only two colors. And nobody cares.
They now come in gold and rose gold.
colored by the blood and tears of the 13 year old assembly line workers!?
I like it. And it looks a heck of a lot better than their original design.
Looks fine to me. Facade colors can always be changed. Varying fenestration (windows) adds visual interest. The TL could do a lot worse. Build it!
Could one of you who hates this building post an image of a modern building they like?
Southeast corner of Guerrero and 14th
Stalin would be proud of this monolithic oppressive fugly mess.
From each according to his BMR lotto number…
Clever – albeit not the most structurally sound plan – to design a building as a giant Jenga game in which no piece can be removed without bringing the whole structure down. In earthquake country yet.
Who wants to co sponsor a ballot measure with me to ban Arquitectonica from all future work in SF?
Sadly, this is on a corner where the notorious Mini-Adult Cinema was located. This venue provided lots of stimulating experiences.
UPDATE: Massive Mid-Market/Tenderloin Development Slated for Approval