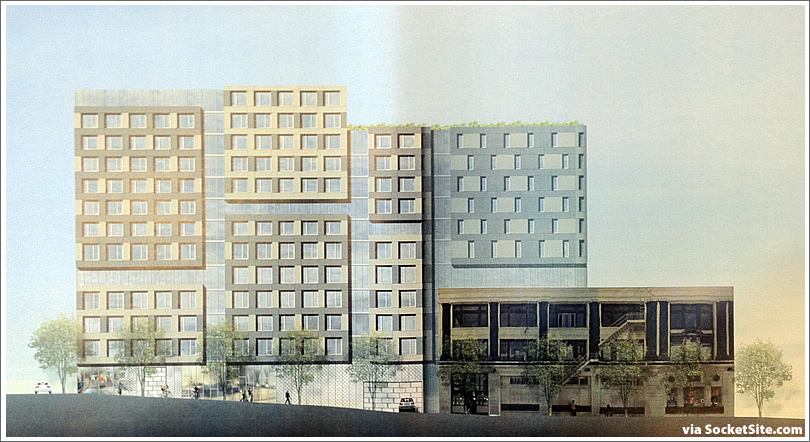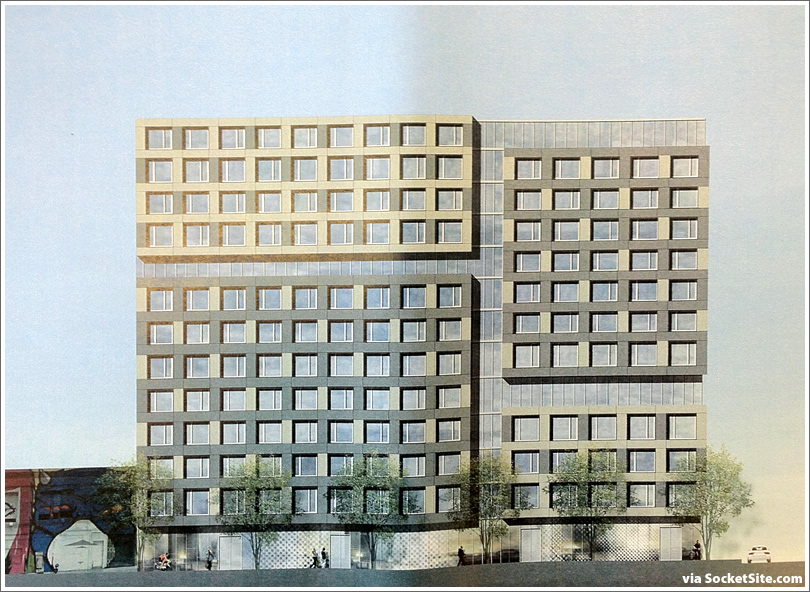While Shorenstein’s proposed “Mid-Market” development between Jones and Taylor would rise a slender twelve stories along Market Street, the majority of the 301-unit building would rise an effective 14 stories on the parking lot behind which slopes up Jones to Golden Gate Avenue.
Along Golden Gate Avenue, the Arquitectonica designed facade would rise 13 stories from the street with the majority of the ground floor proposed for “active use” but currently undefined:
In addition to a proposed 112 underground parking spaces for cars, the designs for the 1066 Market Street development includes a secured room with space to park 310 bikes.



What is up with Arquitectonica doing these blocky soulless buildings? Those shadow lines are not going to be that deep in real life. Trinity Place looked more exciting in a rendering and now it looks perfectly flat. It reminds me of a hospital. Nothing about this says “residential” or “San Francisco”. Come on people! Arquitectonica has some awesome work in this city, but this is NOT one of those projects.
Also- this needs to be taller. The Hollywood Billiards is going to be torn down and replaced soon so it won’t feel out of scale to be tall.
@seriously, LOL, was just going to comment about how Arquitectonica really seems to be churning out their own version of cookie-cutter buildings lately.
Wow, that’s fugly.
Could be worse. Unfortunately, the other two Arquitectonica buildings under construction (8th St., Buchanan) have landed with a disappointing thud and have none of the sizzle & potential suggested in the renderings. Both complexes look like cheap crap in the way they’ve been executed.
This newly proposed bldg could be exquisite with fine luminescent materials; it will otherwise be quick-money blight.
Agreed, Market & Buchanan looks lothing like the renderings. But I don’t know that you can fault only the execution – Arquitectonica likes to do a little soft-focus and smoothing in their renderings that’ll never be reflected (no pun intended) in reality (E.g.,
http://arquitectonica.com/blog/portfolio/residential/market-buchanan-street/).
Unless you can do an exterior of smoothly extruded beams (instead of panels) and you can convince residents to live with frosted glass, you’ll never match that pretty picture…
ugliest design EVER
Wow, thanks for the link Sierrajeff. It’s kinda telling that architectonica’s portfolio is ALL renderings and no completed buildings. Cartoon reality. I too am underwhelmed by Trinity Plaza (which I realize was value engineered in the second round). I was hoping for better on Buchanan, but I’m feeling pretty disappointed as it comes into focus.
We are all in agreement. Arquitectonica used to be a very interesting firm, but clearly they have lost their edge. What’s the point of presenting attractive renderings and then producing disappointing buildings? Trinity is flat and bland. What a let-down.
It is an uninspired design. And far too tall for the location – the area is low rise and should remain so.
^Um, what? On what planet is mid-Market “low rise”?
We might see better design if buildings were allowed to be taller. Setbacks could occur closer to street level and developers wouldn’t lose floor area.
All I ever really see when I look at that block is the ghostly image of the pre-1906 Murphy Building, staring out at me from the past.
http://sflib1.sfpl.org:82/record=b1019948~S0
Link is for the SFPL. A picture is worth a thousand words.
Arquitectonica seems to specialize in designs that look dated before building comes out of the ground. Do we really need more squat, boxy buildings with square windows wrapped in multi-colored panels? The renderings ARE better than the buildings . . . the very definition of damned by feint praise.
We’re being trolled, right? That’s not really the building.
It’s impossible to believe anyone would publish a design that ugly
Arquitectonica seems to have a fairly varied portfolio in their international projects. Why on earth are they repeating the same theme in San Francisco over and over again?
What’s with all that extreme shading and lighting in that picture? We don’t all work for the planning commission. We’re not all stupid. We can see that hideous, flat, featureless finished product at Trinity Plaza. You have proven that what you propose and what you deliver are two different things.
MORE BORG!
It looks very sturdy.
Post war Moscow suburbs
You hit it Unwarrantedinlaw.
Or East Berlin.
Ugh.
Remember when Arquitectonica saved us from Jeff Heller? Now it looks like we need a reverse intervention….
Why can’t Market and Mission be more like 5th or Park Avenues or West Central Parkway?
What’s wrong with 25, 30 or 40 stories?
James jr’s comment sets a new record for socketsite preposterousness.
There are many reasons why Market and Mission will never be like 5th or Park Avenues. (I have no idea what West Central Parkway is.)
For example, they were mostly built many decades ago, and have been from the first designed for rich people. They are mostly 12 or 14 stories tall. Whole books have been written about the apartment houses of Fifth & Park.
There are other reasons:
No outdoor psychiatric and substance abuse collectives are allowed on the sidewalks of Park and Fifth avenues.
No homeless people are allowed to camp out; the doormen wouldn’t have it, on pain of losing their jobs.
There are no “transitional housing” buildings, and no BMR units.
There is no rent control on Park or Fifth. (It was eliminated by means testing and rent limits decades ago.)
No marijuana dispensaries are allowed.
No other drug distribution is allowed, except deliveries from ethical pharmacists.
This suggestion ranks with Market Street as the new Avenue des Champs-Élysées, with or without Twitter.
Conifer is exactly right as to why San Francisco’s Market Street will never become a world-class district. Thanks for saying it.
The new TransBay Tower will become a homeless magnet for the same reason.
Architectonica IS the new Heller Manus.
Its true if you really like them or if you really do not like them either way.
West Central Parkway = Central Park West.
Rezone Lincoln/Fulton/Stanyan for high density living (read tall buildings). When the development slows in the eastern ‘hoods, attention will turn inward — and this is one of the areas that could see an entirely renewed residential landscape.
Imagine — The block-long McDonald’s (and parking lot) flanking the entrance of a world-class park could be history.
High rises make sense here — take advantage of the amazing park amenity.
Give the city another 20 years and watch what happens…. All in time.
All thanks are due to Invented for informing us that
West Central Parkway is another name for
Central Park West.
I am sure the people who live there will immediately use this charming alternative on their stationery.
I wish I had been able to figure that out when I wrote my long post 11:38 yesterday.