The Draft Environmental Impact Report (DEIR) and refined plans for the San Francisco Giants’ proposed 28-acre Mission Rock project, which is slated to rise up to 240 feet in height on the Port of San Francisco’s Seawall Lot 337 (a.k.a. Giants Parking Lot A), have just been released along with a few new renderings and perspectives.
At full build-out, the proposed development will now yield up to 1,600 units of housing; up to 1.6 million square feet of office, retail and commercial space; 3,100 parking spaces (including a new parking garage at the southern end of the project); and 8 acres of new or redeveloped public space/parks, including a redesigned China Basin Park at the northern edge of the site, with a great lawn, play area and new plaza.
In addition, Pier 48 is slated to be rehabilitated for industrial, restaurant, retail, tour, exhibition and meeting space use, with Anchor Brewing the anticipated, but not guaranteed, tenant.
If approved, construction is currently projected to begin by the end of the year and be phased through 2023. And a 4,000-seat entertainment venue and hotel are now potential components of the development as well.
In terms of environmental impacts, “an adverse impact related to a substantial increase in transit delays on Third Street between Channel Street and Mission Rock Street;” additional demand on Muni’s 10 Townsend and 30 Stockton lines, which are nearing capacity; and the impact of overlapping construction with other projects in the vicinity over the next six years are projected, but plans to mitigate said impacts have been drawn.
And the projected impacts with respect Land Use, Aesthetics, Population and Housing have all been deemed to be “less than significant” for the development as proposed.
The public hearing to review the adequacy and accuracy of the full 1,300-page Impact Report, which is divided into two volumes for easy reading (Volume 1, Volume 2), has been scheduled for June 1, 2017.
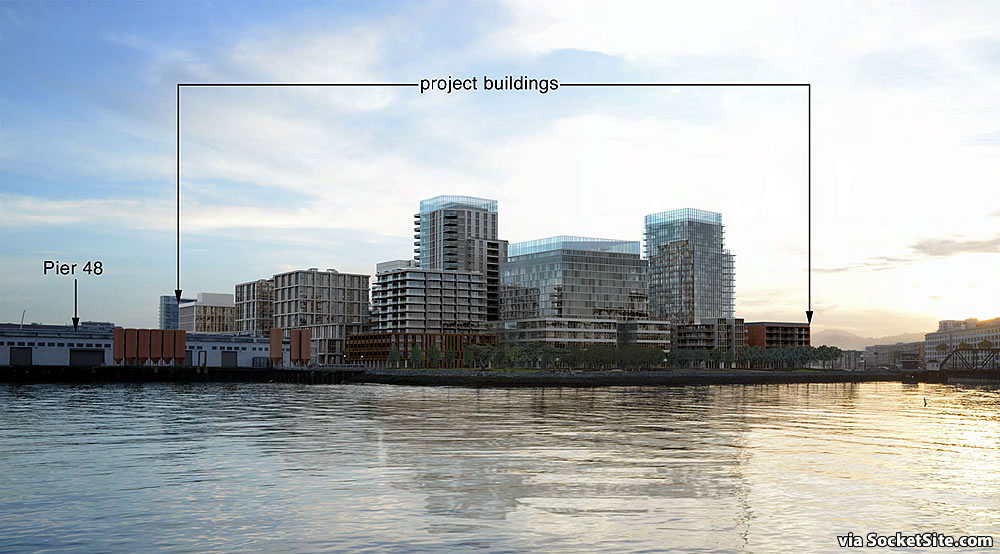
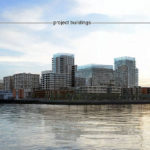
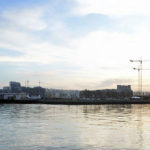
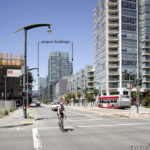
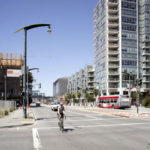

From the perspective of across China Basin, it looks more like a campus than a neighborhood. Hopefully, upon walking its streets, the feel will be different.
Hah! It kinda looks like an extension of neighboring UCSF.
Ugh. This whole proposal originally had more height and variation.Thanks Prop B!
I agree….the original version was MUCH better, but hey this will be far better than what is there now!
Well, do you think Giants want people to be watching the game from the balcony? I bet height is also there to minimize “free” watching of the game.
I doubt the Giants care. Those “free seats” are terrible and only a small percentage of people would care to watch baseball from that far away through binoculars. Much better to just tune the game in on TV.
Ugh!
Once again, the Warriors and Giants should have been brought together to their original plan of the Warriors arena and restaurant/sports bar/entertainment complex ala Staples Center/LA Live and this should have been built where the current arena is being built.
One of the teams got greedy and Ed Lee just didn’t have the juice to get them together. Too bad for the City. Both Warriors and Giants organizations put themselves over what’s best for the City.
I agree entirely except the joint Giants/Warriors project should have been built on Lot A with the old Salesforce land devoted to a more appropriate use potentially including that envisioned by the Mission Bay Alliance.
I love it when complex, multi-party city planning gets reduced to:
this or that guy ‘didn’t have enough juice’. Way to go!
I totally disagree with having them right together – these sorta huge mega complexes are no good. Its much better that they are spaced a bit apart, and that there will be tons of parks, residential and mixed use buildings in between becuase you will get a much more steady flow and mix of activity spread around the neighborhoods. This is much better than a megaplex.
Totally agree with Oakland lover here. These two projects spaced apart makes for a PERFECT entertainment district from AT&T to the north and Chase in the south. In between these two venues is going to be the best sports/entertainment district in Northern California. I often think about the “What if?” scenario in Seattle. Why did they put the football stadium so close to Pioneer Square / historic district instead of the baseball park? Baseball has at least 81 homes dates vs. 8 for football. What a blunder of planning in Seattle! Not so in SF. These two projects are spaced out ideally in the urban landscape.
I live in the Madrone, right between these two projects and I’m personally excited. I’m tired of the vast wastelands to the north and south and look forward to all the new activity
Absolutely nothing remotely interesting or unique about this wasted opportunity.
With the massive amount of commercial and residentail development in Mission Bay, access really needs to be improved. There are only 2 ways in from the north, both bridges. I understand the historical aspects of the bridges, but there will be constant bottlenecks of people, bikes, cars….especially since the Warriors arena plans on having events as close to 365 days a year as possible.
Are we forgetting transit? The T line is hardly equipped to handle the influx of residents/workers, much less arena events. As I’ve said before…the cheapest solution would be to extend the N from the Caltrain station down 7th St. and around to 16th St. to the arena. The tail tracks already extend beyond the current station.
I like your idea of extending N down to 16th and Terry Francois.
Also, don’t forget:
* Ferry Terminal at 16th & Terry Francois with service from Oakland.
* New Muni trains will lead to more 2-car T trains.
* The dogpatch Muni loop will result in more frequent T trains
* The Central Subway will mean T connects faster to BART (and a less crowded station than Embarcadero and Montgomery for commuters)
* T and N will no longer get delayed at 4th & King as they take turns merging and diverging since T will continue straight.
* Caltrain is still close, and has capacity that shoulder peak trains
* Caltrain will get more service once electrified in 5 years.
Many of these will be happening over the next 5 years, so while I agree the area is poorly served today, it’ll get much better soon.
Why on earth do we want to extend N? It is a long way to get to Market St. T is designed for this route. It’s frequency and capacity will be greatly expanded once central subway opens.
N should be cut back to Embarcadero after central subway open. It is a waste of time to take the long route on Embarcadero.
Agree with you 100% here. Let the E run down to 4th & King. N should stop at Embarcadero.
There are lots of condos going up around Rincon and transbay, so for anyone south of Folsom, N is better than Embarcadero.
People seem to prefer a 1-seat ride, so no harm running N as is. Honestly, if they could only figure out how to do signal priority like they have for Geary and Mission lines, N wouldn’t be such a slog. With KT going to Central Subway, the merge/diverge on 4th & King will greatly speed both up.
N is busting in Cole Valley and Sunset while it is slogging on Embarcadero with a relatively empty train. The Embarcadero segment takes like 15 minutes to run. The time it does not have to waste can be much better use to serve the crowd on the west side.
Martin: the N is only better if you are literally crawling. I’ve had a few jobs in the area (one near 3rd & King; another near 2nd & Federal). Invariably, walking to Market St — about a fifteen to twenty minute walk — was faster than taking the N or the T. Very often walking would even beat taking the 10 at evening rush due to the insane SOMA bay bridge gridlock.
Also vis a vis extending the N: in SFMTA’s infinite wisdom, all T stops (including the subway stops!!!) from 4th & Berry south can only support two cars, so taking the N past its current terminus would mean no three car trains.
What should happen is the N, the most ridden and therefore important streetcar line, should be cut back to Embarcadero station in order to reduce variability out in the Sunset, and a less-ridden one (the J?) extended out to 4th & King and perhaps down Third St a bit to replace it.
N does get very crowded on the way to Caltrain station. While I agree that walking through SOMA can be faster, but many prefer the one-seat ride vs walking in the rain.
While T can only handle 2 car trains on 4th & Berry, that’s partially driven by the size of the blocks in that area. One could fix that by shift tracks from center of 4th towards the sidewalk – making Berry St a dead end as you reach 4th from 3rd. Then you could make the platform span from King all the way to the bridge. It wouldn’t completely kill the circulation either.
As for why they made subway stations small is beyond me. I think they are shrunk to fit like 2.5 cars.
The E does not have the capacity. I don’t understand why SF will not invest in a new modern LRT line along the whole Embarcedero.
The capacity of the T Line can be expanded Pretty signficantly, with minimal infrustructure costs.
Its a light reail system. 2 cars instead of 1 doubles capacity of line.
New Muni cars scheduled to come online before this housing means tons of excess capacity for EXISTING rail lines
18th street is right there. So is 16th street and Mariposa. All allowing access from the north, that doesn’t go through the already congested SOMA
Candlestick has numerous 320-400+ foot tall towers in the works… yet Mission Rock is super close to Soma and is limited to 240 ft.
Thank Jane Kim for that. Arbitrarily chopped off 100 ft from the height limit. Why? Because why not?
The comments here are so predictable. Large projects are all boring looking and too short. Remodels are all done by people with terrible taste. Anything in the Mission is obviously the greatest project ever, and anyone who objects even slightly is a Marxist idiot. Rent control is the worst thing to happen in the history of mankind, but Prop 13, hey, isn’t that the Goodyear Blimp over there?
[Editor’s Note: Even more predictable are the comments complaining about other comments rather than leading by example and adding any value themselves…]
Now, now let’s be fair; I don’t recall reading about Ed Lee’s “juice”iness – or lack of same – until now. But generally yes, very few comments about say:
– this will largely eliminate any significant (on site) parking for Giants games, so how will this affect attendance, or does it just mean they’re getting out of the entertainment business and into property development?
– is the cumulative impact of all of these “less than significant” impacts significant?
– do these “mitigation” efforts really mitigate things or is it more like handing someone a Kleenex after they’ve spilled a gallon of paint all over the place?
If I recall correctly, the Giants stated that the massive parking garage will have as many parking spaces (~5,000) as the number of surface parkings spaces that are being eliminated.
That’s incorrect. As we reported above, the proposed project includes a total of 3,100 parking spaces, which includes the 2,300-car garage fronting Mission Rock Street, 700 spaces under Mission Rock Square, and up to 100 spaces either below or within the proposed buildings.
Editor, thanks for the correction. Add another 950 spaces from the garage in the Warriors development to the 3,100 you mentioned and that’s 4,050 spots. So, it sounds like there is no huge concern that development in Mission Bay will “largely eliminate any significant (on site) parking.”
Keep in mind that the 950-car garage under the Warriors development will be shared between the new arena (at which there are to be over 200 events a year) and the two office buildings and retail components of the development (which will provide space for over 2,000 new full-time employees in the neighborhood).
The comments are predictable because SF planning is predictable. When there’s opportunity to deliver something great, it ends up being politically watered down crap.
Putting aside paid boosters for “build build build” and the mentality that San Francisco needs to do so in a way that erases any character and sense of place by installing buildings that are lifted from office parks anywhere, do yourself a favor and simply open google and get image results for the search string > HAMBURG GERMANY ARCHITECTURE < I really need an intelligent explanation again from our planners, builders, SFGov apparatchiks and other civic leaders why this key piece of bay front real estate will end up looking like an office park in anyplace USA.
I’m looking forward to this development erasing the historic character of the ballpark parking lot. Where can I collect my check?
Agree that this is a massive missed opportunity that has less than 10% of the architectural interest of Hamburg’s developments. This is far from world class on a site that could host far better.
Wait – I can get paid for supporting this instead of just doing it for free?
Where the heck to do I go to get my check?
SF and the bay area have a case of mistaken identity. We may have liberal social policies. But we are one of the most conservative and reactionary areas when it comes to the mindset of improving our community.
Mission Rock 2007: No reason to go there.
Mission Rock 2020: Every reason not to.
Mission Rock 2007: No reason to go there. >>> Except to get to your parked car.
Mission Rock 2020: Every reason not to. >>>Except to enjoy the new waterfront park, shop, dine, drink, AND get to your parked car if you even drove in the first place considering the myriad forms of public transit now available.
The project will result in a total 95,276 to 97,886 person trips per day, with 37% to 38% of them by private automobile. Nice.
Nah. This is where the models the consultants use are just garbage in garbage out.
There is no room on the existing streets for an additional 35,000 vehicle trips per day. Just isn’t. Can’t go due west – that’s the Bay. Go due East? Not really, Caltrain under 280. North? Very very limited capacity. Have to go over China Basin Channel and get by the Giants ballpark. South down Third? If the Warriors are not playing – and Pier 70 traffic is light, and since the T-line shares the road at grade with more and more T-line trains taking signal precedence, then maybe between the hours of midnight and 5 am. ? Otherwise the cars physically just do not fit on the amount of asphalt available given the amount of total development planned for the surrounding area.
It will be like downtown. People who live here will accept it.
Who are the architects?
CAC neighborhood comments absolutely ignored for less bulk and height. Project has just gotten denser. CAC meetings are just a smoke screen.
Looks like everything else in Mission Bay, ordinary, boxy, boring. This project will fit right in… nothing to see here folks, just keep moving along. Ugh!
OK, ok, at least the will get a new waterfront park as a consolation prize.
I’ll take the new housing, boxy or not, and thank god for the lessening of price pressures on the overall market.
Thanks. I suppose you hate the finally-under-construction VisValley Mixed use housing too?
As a side note…..given the orientation of AT&T park across the channel I assume living in a condo next to that megaphone (AT&T park) will be a joy to live in during any of the 80 annual 42/22 thousand seat sold out concert events at the park. Get ready to rumble……
Makes one wonder what kind of fancy wording will be in the condo disclosures to prospective buyers.
Good I hope it drives down the price of real estate so I can afford to buy there!
Looking for to this project. Absolutely keeping fingers crossed that Anchor Steam will follow through and be the main tenant on the renovated piers. An Anchor Steam brewery & restaurant there would be spectacular! So what the buildings are kind of ho hum and dumbed down to suit the height-phobias of city planners; this development is going to add a beautiful park and more excitement before and after Giant games. Strangely enough, this development will actually help the traffic situation after Giant games as instead of the crowd heading south to their parked cars, many will head for a late dinner or a drink and linger longer than they normally would have while the traffic thins out.
One question I have about the renovated China Basin Park is what is going to happen to the Giants History Walk and all those paid-for plaques by fans? Yes, I bought one of them and really love where it is currently situated. I wish they could leave the history walk by the shore alone and incorporate the park development around it.
Good question. It seems weird to tear out a park in order to build another park.
Someone mentioned the CAC comments about excessive bulk and height being ignored. I don’t know what the specifics of those comments were, but this sure looks like an effort by the Giant’s to maximize profits by totally building out the project envelope and doing so without putting any effort (read money) into good design. This is mundane, institutional architecture. I guess we are supposed to look at that as a “feature” – it will complement the mundane institutional MB UCSF complex..
Obviously no one at planning or City hall or with the Giant’s development team appreciated the opportunity this provided to do something special on a rare piece of SF waterfront property. The voters gave the Giant’s a green light on the project and the Giant’s gave the voters and SF in general nada of merit in return. Oh well, this is all to be expected.
Speaking of waterfront architecture of merit, an ad here at SS which ran recently touted a new medium sized condo development on the water in Vancouver. The rendering was pretty impressive and included a private marina/boat dock that literally opens up into the condo building. Other cities seem to cherish what is built on their waterfronts in a way SF does not. Some of the stuff along Lake Michigan in Chicago is spectacular. Nothing in this Giant’s development comes anywhere near to being so.
van nessident said: “I’m looking forward to this development erasing the historic character of the ballpark parking lot. Where can I collect my check?”
Here is how I would analogize the profoundly dark, dreary and ultimately anti-human cynicism which that comment illustrates to a tee: suppose you are a soon to be parent, they show you your child in the womb and the doctor says: “now I will make sure your child is an under-achiever, kind of bland, lacking courage or character but just chases the bottom line. Because you know, anything is better than a sonogram.” Wake the f up people: San Francisco’s few remaining developable places are that child. And that Doctor (and those ruining this city) should go to jail. And we should expect good things, not meh things. Period, end of analogy.
Your comment is both ludicrously hypocritical and outright delusional on a grand scale. The fact that you don’t like the architecture of a development is not the existential crisis you make it out to be.
So besides taking out the Giants History Walk with all those paid-for plaques by the fans, it appears they are also going to rip out and move the Willie McCovey statue at McCovey Point?
It’s Anchor Brewing, not Anchor Steam Brewery. Anchor Steam is their flagship beer, but it is not the name of the brewery. Steam beer is a beer style which originated locally (now called “California Common” because Anchor copyrighted the word Steam when they were the only brewery still producing the style).
Thanks for the correction and the interesting tidbit.
John King’s column in today’s Chron is a must-read on the subject of loosening up the dated restrictions on the use of the Waterfront and how better to realize the benefits of this wonderful asset.
Note that 1.6 million square feet of office space translates into about 10,000 office workers, but only 1,600 homes will be provided.
Where will the other 8,000 office workers live? How about in Pier 70? Nope, that development will bring up to 15,000 office workers and possibly as few as 1645 homes.
Maybe the residential towers in 5M will have a vacancy? Nah. 5M is bringing in 688 homes with office space for about 4,000 workers.
Okay, okay, but surely those workers can live in part of the area being rezoned under the Central SoMa Plan? Not a chance. The plan will bring 45,000 workers and a mere 7800 homes.
But that’s okay. We have housing in all the other area plans, like in the Mission, where projects are just sailing through with no opposition or delays whatsoever! Also, we’ll force people to commute in from the suburbs whether they like it or not. Places like Berkeley, Lafayette and Millbrae. They all love growth and are welcoming thousands of new apartment dwellers with open arms.
In summary, everything is fine, and continuing to load up the city with office space and ignore the associated housing needs is totally fine.
“Nearing capacity” on the 30! Laughable. That is the most overcrowded bus I have ever taken in the city. I cannot wait for the T line expansion to be finished (or started, since it should really go to Ghiradelli Square at the least if not into the Marina).
I cycle there daily and not widening the 3rd St Bridge and removing part of Terry Francois Blvd is not going to work with all the bikes, Ubers and folks on that bridge—its not going to move and people will get hurt especially at night when the Warriors want you cycling to the game. Help!
UPDATE: Giants’ Development Pushed Back, Anchor Brewing Dropped from Plans
UPDATE: Giants’ Mission Rock Development Slated for Approval sans Anchor