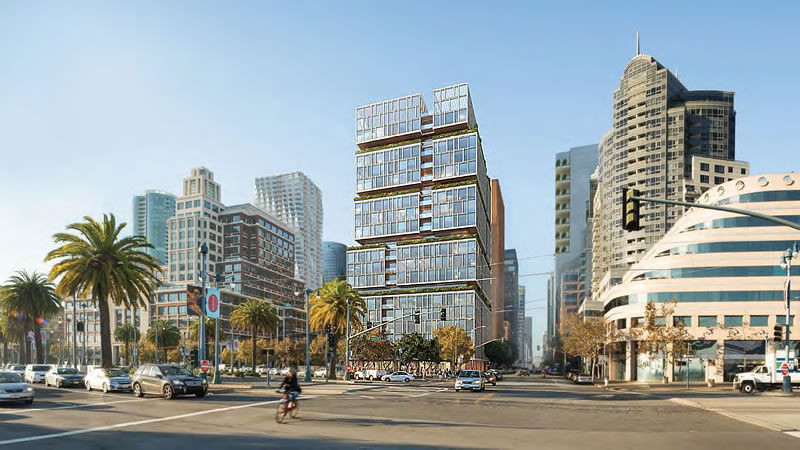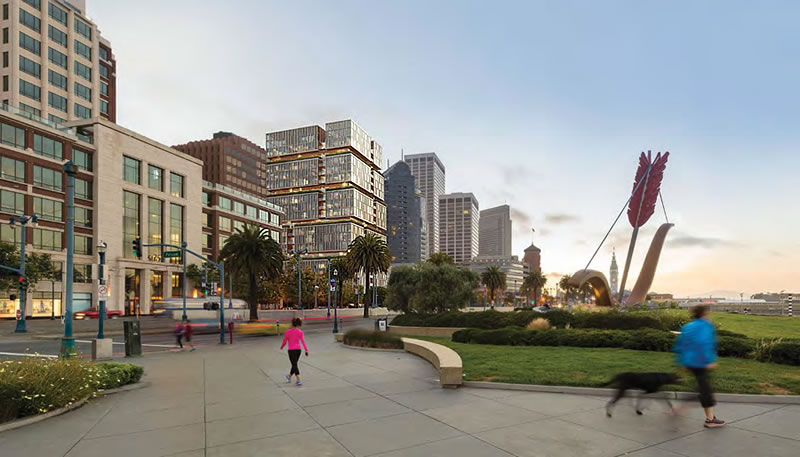While San Francisco’s Planning Commission approved the plans for a 220-foot building with 133 condos to rise at 75 Howard Street in September, two pending appeals could overturn their decision.
And with one of the five members of San Francisco’s Board of Appeals absent yesterday, the Board deadlocked in a 2-2 vote on whether or not to uphold the first of the two, an appeal of an exception to allow for the building’s height. As we wrote when the development was approved as proposed:
“While reduced in height to fit within the principal zoning for the site, which allows for development up to 200-feet in height with the potential for another 20 feet depending upon the building’s design, the Commission granted an exception from the City’s Planning Code to allow for the full 220-feet, which could provide fodder for opponents of the project who had organized to “Save Rincon Park” (and their views).”
Assuming yesterday’s four votes remain the same, Commissioner Bobbie Wilson’s vote on January 27 could decide 75 Howard Street’s near-term fate. And in addition, the second appeal, with respect to an approved variance for the project, will be heard as well. Keep in mind that building permits for Paramount Group’s development have yet to be requested much less approved (or challenged).


hopefully it gets approved!
Hopefully what gets approved? The appeal? And if so, why? Because as reported above, and originally, the development is already approved but the Planning Commission’s approvals are now at risk of being overturned.
it is too short and stocky. i really wish this was 2x as tall. would be so much more beautiful
Of course you believe that. Because we all know that “beauty” especially when associated with architecture is always better when taller.
This is why the armchair design critics here drive me nuts.
This is why Noe Valley residents that think they know about city issues drive me nuts. Stick to topics you know about, like 4 way stop signs and dog poop on the sidewalk.
But you know I know what I’m talking about. Right?
its shorter than the building next to it that has been there for 30 yrs
What about the wall on the waterfront? It’s approved height is perfect, not every building should be 400+ feet high.
Exactly. But when people equate “beauty” with height, they really are just saying nothing.
and what are you saying futurist. what does beauty. I happen to like the design, except for the fact that it seems squat because of its height vs. width ratio in that location. Is my opinion not valid? I dont think every building should be taller, but this one would look better if taller.
Behind every monstrosity ever created was a crowd of design professionals cheering it on.
How is this a monstrosity?
Wait, so even if the project is approved, *and* survives appeal, then the pulling of the building permits themselves can be challenged?
It’s literally a miracle that anything gets built here.
Yes, yes it is.
But it is not a miracle that our housing is so expensive. We did that ourselves.
Is the same Board of Appeals of 1050 Valencia fame?
If you all want a good laugh, watch the Board of Appeal board member discussion of the project at SF Gov TV. They are all arm chair architects and design geniuses apparently…laughable, yet tragic.
They all defend the Gap Building as a great example of what should be built along the Embarcadero. Yes, you know the building with a 6 story mass (aka “wall”) pulled directly behind the sidewalk on the Embarcadero with dead windows that have occasional displays. This City needs a collective mental health check.
How the Hell does the design figure in the appeal from Planning before this board?
I assume what they’re admiring on the Gap building are the big setbacks. I guess they are oblivious to the Gap parcel being several times larger, which makes the setbacks possible.
I agree that the entire group of Planning Commissioners are a joke; each one thinking they are design geniuses, which they are not.
But even if they were replaced by a completely NEW group of planners, we would then get a new set of opinions on the direction (design wise) on projects. That’s the reality. Does not make it right. We are always going to get as many diverse opinions and rulings based on the group of people in charge.
What I would like to see is that they vet out ONLY qualified persons with solid design and urban planning backgrounds to be on the commission; no dentists, no housewives/husbands.
I guess you missed that he was referring to the Appeals Board members and not Planning as critiquing the design.
I think it’s beautiful but it could be half again higher for proportionality. Will it get built? I’ll believe it when I see it.
So the 70’s era parking structure stands!
where workers toiled outside with stacks of uncontainerized freight on the longshore may become stacked outsized containers wherein workers will toil in open offices in a loungeshare.
____________________________________
where we raise the dust today
long ago was an endless sea
–Han Shan
Glass Lego Blocks? Please return with a decent design.
Look at me, I’m San Francisco, I’m afraid to be bold, I’ll just be timid and short and squaty.