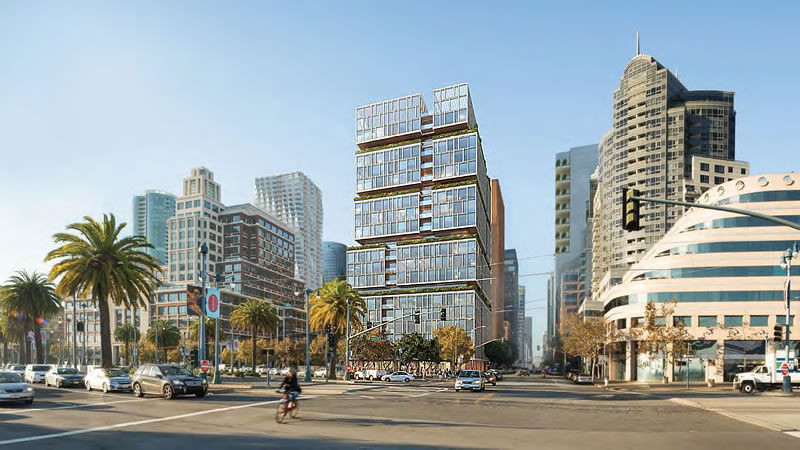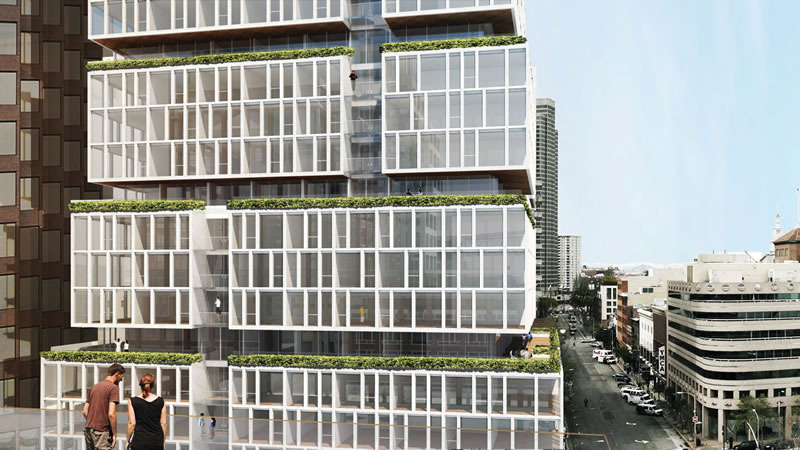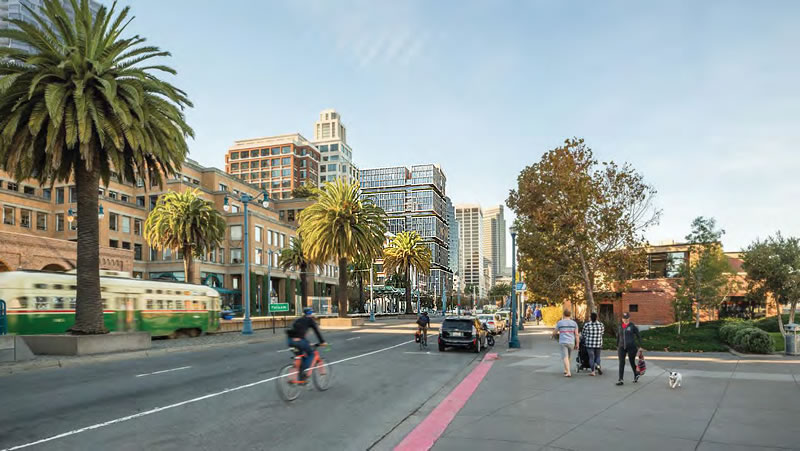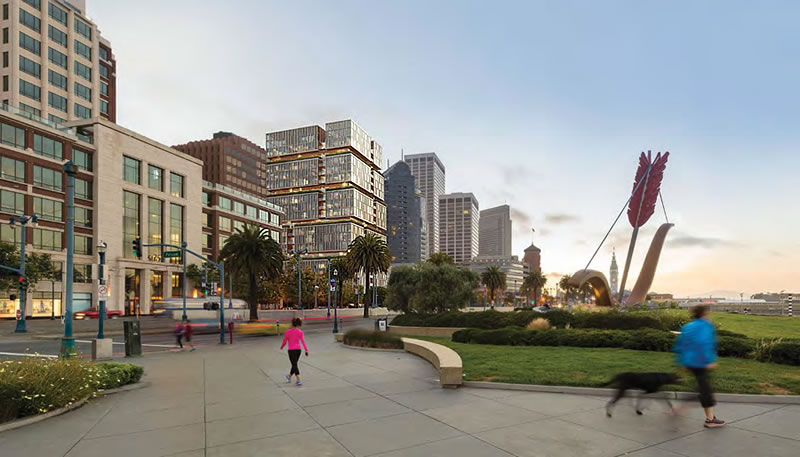Sporting its new ‘stacked gardens’ design by SOM, the proposed 220-foot waterfront building to rise at 75 Howard Street, with 133 market-rate condos over a restaurant, café and underground ‘parking vault’ for 100 cars could be approved by San Francisco’s Planning Commission this Thursday, July 23.
Reduced in height to fit within the existing zoning for the site as opposition to an up-zoning for either 75 Howard or the proposed twisty tower at 160 Folsom has been organizing to “Save Rincon Park” (and their views), the proposed design for 75 Howard will need an exception from the Commission as the section of code which permits the development team to build 10 percent higher than the site’s 200-foot limit requires a reduction in volume for the top of the tower which the proposed design does not include.
But if the Commission determines that the upper tower volume is “distributed in a way that will add to the sense of slenderness of the building and to the visual interest of the termination of the building, and that the added height will improve the appearance of the sky-line when viewed from a distance, and will not adversely affect light and air to adjacent properties, and will not add significant shadows to public open spaces,” which includes Rincon Park below, the extra 20-feet could be allowed as proposed.




suggest removing “high rise” from the title of the post. this is not a high rise, it a short squat waste of space rise. someone before said it looked like a stack of tires and i agree
Thank you
Not the best of designs if the developer hopes to win voter approval. Yup, this project will be initiative and, frankly, no matter what the design will be turned down by voters.
Just as the Gang project and Hines 16 story Rincon Hill projects will likely be initiative and nixed by voters.
At this point the developer is wasting his money. Nothing will be built on this site for years.
This fit existing zoning. What would an initiative be based on other than obsessiveness
It cannot be blocked by the voters. It is too late to get a ballot initiative approved for the November election , and they can start building immediately. Also, it fits the existing zoning, so any vote to change the law after approval would be a taking under the law and require San Francisco to pay the full fair market value for the land and entitlement which would be several millions of tax dollars down the drain.
At this point, the developer is wasting nothing. They will cash out one way or another.
We appear to be developing a short wall on the waterfront.
What part of “stepping down building heights along the waterfront” does the craven ‘I would sell my mother into slavery if I could make an extra buck’ crowd now running San Francisco not comprehend? Oh that’s right, the part where, as with selling one’s mother into slavery, they care about nothing but themselves and the quick cash. Perhaps meth manufacturing would be a better line of work?
Agree with you. It’s way too short and squat. It should be 2x as tall and half as fat
It falls with EXISTING height limits. What part of the law do you not understand?
8 Washington tried to build a complex with stepped down building heights along the waterfront and where did that get them?
Yes, because believing a city should live up to its potential is the moral equivalent of selling one’s mother into slavery.
Who defines “living up to its potential”? Random commenters on discussion boards, wealthy neighbors interested in protecting only their views and property values? Ethnic pressure groups with decidely racist and exclusivist views that demand neighboprhoods be frozen in time and availaible only to certain “communities”? The list is endless!
What exactly is the advantage of stepping down heights along the waterfront? I’ve never really understood the goal on this.
To prevent shadows, to have a more intimate scale along the public walk, to allow views from farther back. Basic common sense?
What utter nonsense-speak beginning with “prevent shadows.”
Ok – what does that mean? Do you have evidence that there won’t be shadows, or you don’t care about shadow?
Not to speak for Orland, but no, I don’t care about shadows from only one direction for a few minutes a day. There are already very tall buildings behind this, so you’re literally talking about this building adding a 10 minutes of shadow. You seriously get yourself worked over concern for that?
You explain how the Ferry Building is not literally the most view-busting, access-robbing “wall on the waterfront.” Why wouldn’t you be in support of a move to open up that magnificent vista at the foot of Market Street?
Well, since you haven’t offered a justification for removing the indisputably most egregious visual and physical barrier between City and Bay, I’ll take it as your tacit agreement to the following basic principles:
(1) a “wall {built} on the waterfront” is not necessarily a negative development;
(2) buildings have intrinsic values in and of themselves which can mitigate any environmental impacts they might present;
(3) zoning regulations are mere suggested formulae which are elastic and subject to variance upon the basis of merit on a case-by-case analysis.
Congratulations, you’re making real progress!
Now, applying these principles to the subject proposal, it is clear the opposition to it is absurd and not the least based upon precepts in the City’s best interests.
Even if a took your 3 “basic principles” as true, you provide no comment on how the proposed bldg lives up to them.
1. Ok- but in why is it ok in this case? And not others?
2. Ok- but what in your mind are the negatives, and how are they mitigated?
3. Eh- not really, but Ok- what is the basis of merit in this case?
(1) The whole “no wall on the waterfront” canard is but an electioneering slogan, and voter fraud so inapt as to its target (8 Washington) as to defy rational rebuttal. The subject property is not even on the waterfront, nor even across (the west side of The Embarcadero) from it. It is in from the waterfront.
That the whole notion as ironclad policy is nonsense cannot be more succinctly and forcibly demonstrated than by consideration of the Ferry Building which literally walls off 1000′ of prime waterfront but, by any measure, improves the experience.
(2) Rather than dwell on the “negatives,” consider the positives. A modern, attractive building providing exciting quintessentially San Francisco homes for several hundred people (and the revenues which go with that) replacing an outmoded, ugly parking structure which harkens back to a sorry era in the City’s history as exemplified by the Freeway which truly deprived us of the type of amenities this proposal represents.
The impact? A few minutes of additional shadowing (late in the day at the height of summer) of a concrete walk, entryway to Rincon Park the heart of which lies well to the south and east. Hardly worth the balancing exercise.
(3) See above. Additionally, it fits within the built-in allowances for height variations (20′) by offsetting the ultimate bank of dwelling spaces on all sides to achieve a more attractive effect. A very comfortable exercise of Planning’s allowed discretion.
Preventing shadows along a coastline seems rather lame and I have no idea what “intimate scale along the public walk” is supposed to mean. People can’t see those taller towers directly behind the others?
The views thing I get, but that just seems ridiculously selfish. Deliberately driving up the price of housing or offices to the sole benefit of incumbents is disgusting, IMO.
Want to open up views? Tear down the damn Ferry Building!
If you’ve got nothing interesting to share, keep quiet; this ferry building joke you’re trying to push is as un-funny as the suggestion is ridiculous and off topic.
Shadows – not lame, IMO
Intimate Scale – there’s a difference between standing next to a 200′ cliff and standing 400′ away from it, IMO
Views – not about incumbents, not about increasing cost, about building a better design city; not just knee jerk max it out mentality, IMO.
I tend to care more about housing people than enriching a few people by creating scarcity. Guess you don’t.
Again, wrt shadows, we’re talking about ten minutes of shadow maybe. There are already tall buildings directly behind this building that will continue casting the same shadows that they do now.
Intimate Scale – there’s a difference between standing next to a 200′ cliff and standing 400′ away from it, IMO
If you’re walking along the base of a 50′ cliff, you can’t see the one behind it, whether it’s 200′ or 400′.
Truthslayer:
Why is the Ferry Building trope merely a “joke”? You do see that all of your arguments could easily be applied to any larger buildings taller than a wooden shack?
Anon- Instead of defending your position with convincing argument, you’re assuming others motivations and using it as a strawman to insult them.
We do need more housing, we do need to be able to build quicker, denser, in many areas higher. We need to find ways to make market rate housing more affordable.
But I don’t think we need to give up good urban planning ideas to do so. IMO this building will take more from the public realm more than it will give.
BobN- but you can tell it’s only a 50′ cliff and not a 200′ one.
You can’t get the effect of Yosemite by standing 6″ from a 10′ cliff.
Truthslayer – that’s the point, we’re NOT giving up good urban planning ideas. No urban planner I’ve ever spoken with would claim that keeping a nasty parking garage in favor of housing for hundreds of families is good urban planning. Not one.
Kind of ugly building with no discernable balconies….
This design is NOT code compliant. They wouldn’t need an exception if it was.
The exception is certain to be challenged if it’s granted.
I doubt there will be a ballot initiative but they’re playing with fire (see 8 Washington).
Exactly. When will developers learn. If the planning commission grant this you are right – a challenge/initiative for sure. And the outcome will be same as the Washington street scenario. Surely the developer knows this. Maybe he has other plans – hoping for an eminent domain taking and getting big bucks for the property?
Um. 8 Washington did present a fully code compliant design and was told to change it by planning. Then was denied building the non-code compliant version by ballot initiative. Why would it be playing with fire to submit something non-code compliant in the first place? Seems risky either way, as incumbents are looking to enrich themselves via creating scarcity no matter what’s done.
If the PC allows the exception to the code you will see an initiative. In my neighborhood group it is being talked about. For us the view of the BB has been destroyed by the Rincon Hill “dark wall” as some call it.
It probably won’t be project specific but a downzoning of all max heights within 5 or 6 blocks of the Bay. A real stepped down plan going forward. 4 stories 1 block away, 6 two blocks away, 10 3 blocks away with maybe 20 5 blocks away. If this kind of initiative were to pass it would put a monkey wrench in Lennar’s HP plans and significantly disrupt SOMA plans like the Giants Mission Rock.
sorry you lsot your bay bridge view from your mult-million dollar home Mr. Peskin. I feel so sad for you. How dare the city build homes for other people that block any part of your own view. the city really should tear down every building over 1 floor that blocks any of your views in any direction.
No. My home faces sout. No view of downtown. Most homes here do not have a downtown view.
What many of us miss is going to Diamond Heights shopping center near twilight and the view from the road off of Portola was “magical” twinkling Bay Bridge lights and the water reflections. Now its a wall of buildings.
For some this is a loss. A real loss. Go figure.
And for others your plan would be a real loss. Many, many others. Your entitlement disgusts me.
High-rise residents upset about other high-rises blocking their views. Yuck.
I sob for you, the tears stream for miles.
So basically your neighborhood group is a bunch of hyper-privileged NIMBYs.
There is absolutely no reasons anyone at this point should give an ounce of care about a city filled with rich NIMBYs. Strip SF of its right to ballot initiative. Its clear at this point that the voters of SF have completely abrogated their right to govern themselves.
Let me get this straight. You would will away a couple thousand dwelling units so that when you (and your neighbors) go on a shopping excursion and deign to glance over a shoulder you might catch a glimpse of the “twinkling lights” of the Bay Bridge from several miles away.
Is there a more powerful statement as to why this city is in the shape it is?
You, who are such a stickler for strong adherence to zoning and the like. Let me remind you that the development of Rincón Hill as a high rise residential district has been the City’s plan for a couple decades. Apparently, those “exceptions” only come into play when they suit your preferences
@Dave: You don’t seem to understand what’s going on. The developers could build a code compliant tower and make a mint, probably will. Proposed building design increases marketable upper tower area and profit even more, they’re gambling. Eminent domain is irrelevant.
@anon: Exception would be the basis for a broad initiative (“No Exceptions For The Upper Class!”) and could burn a lot of projects. Zoning change for 8 Washington was the basis for the “No Wall” initiative.
@ Chris: “it fits the existing zoning” Proposed building is NOT code compliant, requires an EXCEPTION which you don’t seem to understand.
So we all agree if it was slightly redesigned it would be code compliant while following zoning and should then be a ministerial approval. Right? Opponents of everything in SF go on and on about following the zoning
The original proposal for 8 Washington fit the zoning and the planning commission forced them to change it. If one bit of zoning can be thrown out at any time, I don’t see why other bits can’t too.
It’s fun, different and a break from the boring boxes. Which means it doesn’t stand a chance of surviving our ridiculous “process” of approving projects. It will certainly end up going to the ballot.
I agree it seems interesting to me and I prefer the vision of the architect than planning gadflies
Nice design, provides a nice contrast to those rounded buildings on the right. Height seems right for the area.
Yes. Given the banality of nearby buildings, why whine about THIS architecture? (I hate that 1985 Walnut Creek round thing next door!)
Yeah, it’s pretty bad in any context though you do have to keep in mind that the Embarcadero Freeway swept around that area when it was built influencing its design.
It’ll be interesting to see if the PC grants the exception. If they do as Michael says above it could be the basis for a broad initiative eliminating exceptions altogether.
Exceptions are fine when made for the communities’ good. But it seems too many exceptions are granted to begin with and its often for the developers good.
The PC should be careful in how they use this discretionary authority they have. Otherwise an initiative could potentially take it away from them.
Hopefully an initiative takes you away from SF. Selfish and/or misinformed NIMBYs such as yourself have been holding SF back for decades. People like you are the prime reason housing is so insanely expensive, because we’re never able to build enough of it due to incessant hyperbolic (and often entirely fantasy-based) whining about shadows, views, parking/traffic, and “character” and whatnot (which is often just code speak for “oh no, my property value!”).
This proposal will never fly because it implies very fast ministerial approvals which SF will never allow
There is no such thing as the “communities good” just competing interests. And in terms of giving up discretionary review SF will never give up the control of this. SF is the worst with appeal after appeal and this implies ministerial approvals if you meet the code/zoning. Are SF gadflies ready for that?
SF PTB will not be able to stop it if voters bring it about by an initiative that is successful.
Its draconian to end all exceptions but the PC and City are forcing the voters there with the likes of 8 Washington, this tower if it gets an exception an others.
8 Washington needed NO exception to zoning until the PC asked for it.
Please try to articulate what negative impacts 8 Washington as approved would have had on the neighborhood or San Francisco as a whole. Please try to avoid empty conclusions such as “non-compliant” or “too tall” but explain what actual harm it would have caused.
I doubt you can get beyond you wouldn’t have been able to live there and are envious of those who could.
I would really like a statement (from anybody) as to the actual harm the building of 8 Washington as approved would have caused beyond the narrow interests of the private club members who would have been displaced and the limited number of neighboring high rise residents who funded the initiative to preserve their views. What valid criticism was of a city-wide nature?
I think many of the votes against 8 Washington were to send a message to City Hall to shift away from building whatever rich folks wanted, especially near the bay. When those voters went on to pass Prop B, City Hall really got the message, and combined they’ve affected plans along the waterfront all the way to Pier 70 as well as got the mayor to increase funding for affordable housing.
It may have lost without tapping that pent-up sentiment, but I think that is what made it a landslide and made it more about a widely held view in the city than just the merits of a specific building. A building which actually would have done a nice job of filling a blank space and hiding a portion of ugly 1970s buildings behind it. 8 Washington was just collateral damage in a much bigger fight. An example of kill the chicken to scare the monkey.
That’s why arguing about the 8 Washington vote on just the merits of that project are beside the point. That was not what it was about, at least for the voters that made it a decisive loss and foreshadowed the referendum on all waterfront projects. The ballot is a crude tool, but it can be effective.
I do hope exceptions are killed, that way we don’t have any more nonsense like 8 Washington.
Given your constant theme that everyone is fleeing San Francisco and there is no demand for anything, why do you care? Obviously, nobody is going to build anything in SF, so how would a bad precedent even be set?
San Francisco is turning into a city of flat squat boxy buildings. Mission Bay has no discernible skyline. Everything is the same height and bulk. Every developer, seeking to maximize their square footage under the hyper restrictive height limits built the same square building with little envelope tweaks to make them look “unique”. Inside they are all the same. Now the Mission Bay disease is spreading to the rest of the waterfront. Hyper restrictive codes and zoning, and political shakedowns, that protect the lovely bay views enjoyed by Protrero Dwellers and the Telegraph Neighbors are destroying the aesthetics of San Francisco. Aaron Peskin has a lot to answer for.
Once the baby boomers start dying off in large numbers (especially ex hippie granola types who are irrationally scared of urbanization), there will be a big hit to SF’s NIMBY population. There will always be the selfish types who are in it only to preserve views/scarcity/property values though, along with confused people who are certain that development restrictions will somehow make SF cheaper.
People actually think this will be built? Did they purposefully make it look exactly like 8 Washington as some sort of cruel joke?
It doesn’t look anything like 8 Washington. Next you’re gonna tell us that a triangle is a square.
This whole mishegas wouldn’t be an issue if everyone described the location correctly––it IS NOT “waterfront” at all, it is scores of feet away from the waterfront, separated by sidewalks, a multi-laned surface street, and other actual waterfront improvements. It CANNOT create a “wall on the waterfront” because it’s not on it. Get over it already!
Waterfront Definition:
adjective: The definition of waterfront is land or a dock area that is located directly on a body of water such as a river, lake or ocean. A house directly on the beach of the Atlantic Ocean is an example of a waterfront house.
noun: Waterfront is a location or part of a city or town that is directly on a body of water. The beaches and boardwalks on the Atlantic Ocean are an example of the waterfront.
wait I don’t understand. can you please furnish the wikipedia definition of “waterfront” as well?
(heh. here is to deading the definition thing on the internets.)
In San Francisco the definition of Waterfront is anything between Aaron Peskin’s living room window and the Bay.
aka wateraffront
UPDATE: Waterfront High-Rise Approved, Sets The Stage For An Epic Battle.