New renderings for the west side of the proposed Golden State Warriors Arena to rise in Mission Bay provide some fresh perspective on the office and retail components of the development, along with the first detailed designs for the project’s Main Plaza fronting Third Street.
As designed by Pfau-Long Architecture and AE3 Partners, the two office buildings on the northwest and southwest corners of the site would rise to a height of 160 feet, with green roofs and patios atop 90-foot podiums. The buildings would provide space for over 2,000 full-time employees.
Between the two office buildings, eleven (11) restaurant and retail spaces would surround the Main Plaza.
And the main plaza itself has been designed with a core element which could shift from turf, to hardwood, to granite, to ice as the seasons and needs changed.
The Warriors will present their strategies for managing arena crowds at the end of the month, and the draft Environmental Impact Report (EIR) for the project is slated to be published later this spring.
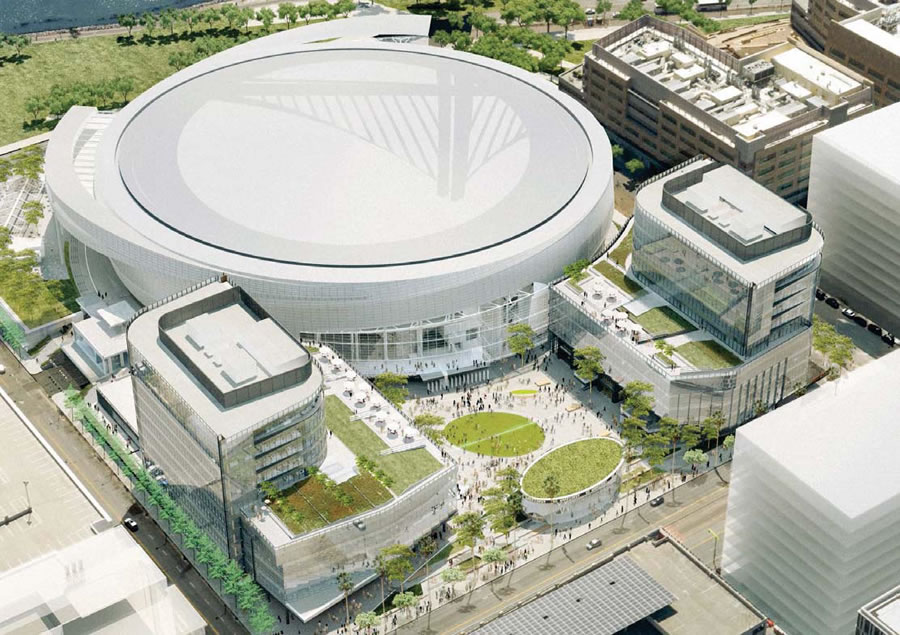
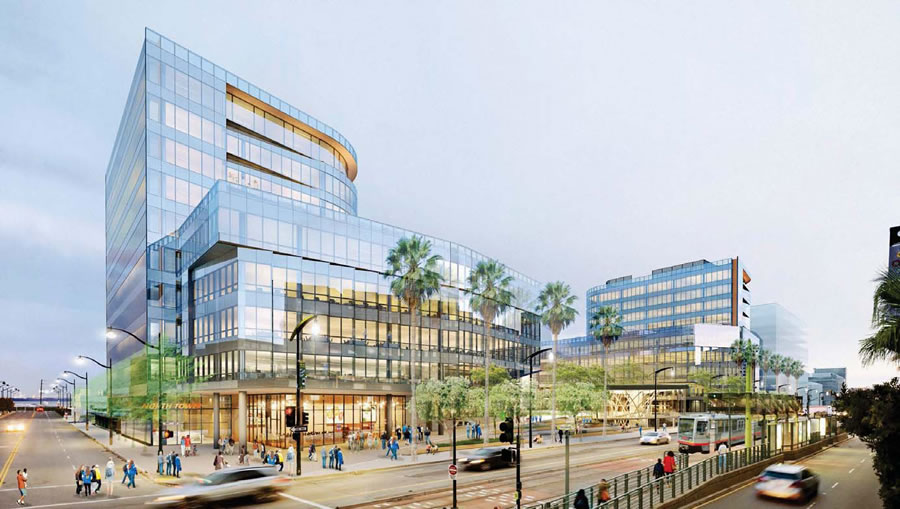
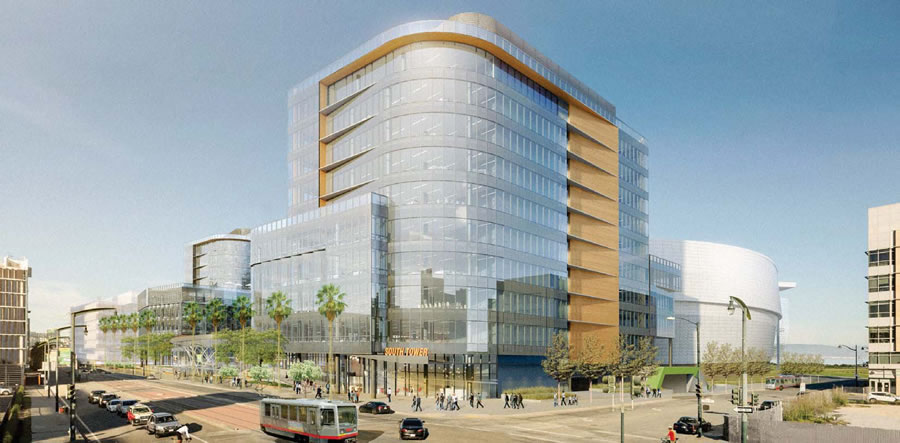
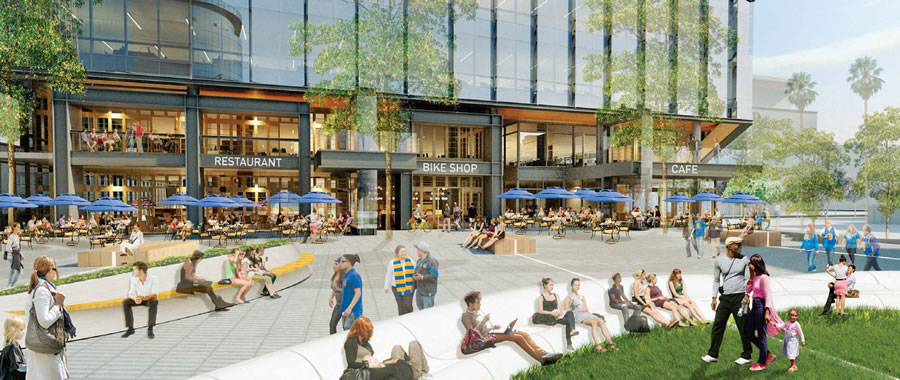
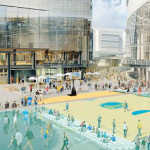
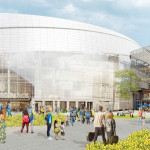
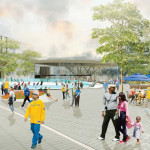
These all look great – much more impressive than the first couple rounds. Though I’m a tad disburbed by the semi-translucent people 🙂
Definitely would not want to be in an office facing that outdoor basketball court… the noise from that would be incredibly annoying, all day long…
From a chicken-and-egg pespective, I wonder if they oriented the logo the way they did because they assume that most exterior aerial shots will from from helicopters over the bay… or if the logo was oriented that way to *cause* exterior aerial shots to be from helicopters over the bay (and hence not making noise over the neighborhood).
I’m assuming the logo isn’t even going to be in the final design?
It’s been in every rendering (for this location), and I don’t know why they wouldn’t capitalize on an opportunity to splash their logo on the roof…
The basketball noise might not be as bad as you think. I worked for years on the 2nd floor right next to both basketball and volleyball courts. Though maybe I just got good at tuning the noise out.
I want to see a rendering with 18,000 people spilling out.
They will all fit on the single 1-car T going by shown in the drawing? I’ve seen few discussions on how the crowds will be moved to and from that location on a game day.
[Editor’s Note: Warriors’ Plan For Managing New Arena Traffic In Mission Bay.]
Ha ha! So funny….but so true!
there have been plenty of discussions on that
This isn’t going to be difficult. The Giants move 40,000 people in and out of ATT Park 80 times a year. Moving fewer then half that number here is not going to be a huge issue.
Can’t wait for this. I’d go to a dozen Warriors games a year if it weren’t such a pain getting all the way out and back to Oakland. Can’t stand making that trip more than once or twice a season.
I have to imagine that there will have to be a massive rethinking / design for that specific T Line stop. There is no way that platform will hold many people (during events).
I’ve always hoped 3rd st would be rethought to push the trains to the sidewalks, etc.
It will be a total disaster. Since obviously 18000 people cannot stand on that skinny little platform, they’ll have to somehow queue up in a big line that crosses in front of the train. And when I say “train” I mean a single streetcar because they don’t run “trains” on 3rd, even though the platforms are long enough for 4 cars at a time. Meanwhile there will be buses running up 3rd which will otherwise be closed. Messy.
Ferry. Ferry. FERRIES!
also… bike, bikes, BIKES!
and cars cars cars
wouldve been much better for traffic if it was at pier 30
@Moto, going have to disagree with you on this one. With the oncoming 2nd Street traffic calming plan to take it from 4 or 5 lanes (depending on where you are on the street) to 2, the amount of congestion on 2nd wouldn’t go away I believe, but will spill over to the same streets that the arena on Pier 30/32 would have used.
During the 30/32 plan timeframe, there was never any announced plan from either the city or the Warriors that I saw or heard (and I went to several public meetings) on how they planned to deal with congestion in the area. And this was before the 2nd Street street calming plan ramped up.
I think it would simply made matters worse in the general vicinity, not that its a stroll in the park in the area especially during commute times right now…
No wall on the waterfront! (lol)
Yeah, you gotta plant some really hardy companies in those buildings, and tough restaurants too. Dealing with pre-and post game crowds is hard stuff. I would not want to have my regular office right there, because 42+ nights a year it’s full of random sports / concert goers.
but the renderings look nice.
It’s 200 events a year. And how does that work with seriously ill children in the hospital next door? With ambulances trying to get to the ER?
If I was a child and saw all that activity outside my hospital window, I would seriously haul ass and will myself to heal faster and be a part of the action. Sick kids like happy distractions and want a laugh. If I was a rock star and/or sport star, I probably go visit the hospital next door and visit some sick kids when I get a chance. You can have all of the money and fame in the world but in the end, it is about the relationships that matter. Take a look at the Make A Wish Foundation.
We approved their helipad, what else can they ask for?
@Phil, the emergency entrance to the hospital is on 4th. Essentially, the side of the hospital on 3rd is the loading dock and rear of the building.
Are you suggesting that the traffic will be limited to the single block of 3rd street immediately adjacent to the stadium?
Are you suggesting a hospital can’t be located in a city?
Hope Peskin, Agnos et al are proud of our little arena in an office park, while Sacramento coincidentally is building a downtown arena.
I’m so tired of Mission Bay being called suburban. What suburb is full of 6-20 story buildings built lot line to lot line with no setbacks? Yes, there are a few surface parking lots right now, but they are all temporary uses prior to the full build out of the neighborhood (such as building this arena).
It is especially ironic in a city full of neighborhoods with single family homes
Lots of group think here
Which is more urban, Mission Bay or the Sacramento Downtown?
Both are. What’s your point?
You can’t really recreate a downtown that developed starting in the 19th century before cars and modern industries. Anyhow this is a silly game of semantics as generally suburban is considered “urban” development as well. Do you want Mission Bay to look like Vancouver or Lower Manhattan or Santa Clara? All are urban by most definitions. It would just be easier to state what you think it should be
It looks too “crowded”, even without 18K fans.
If you’re so anxious to see what it looks like when an arena full of people dissipate, why don’t you just go hang out by AT&T on game day and divide by two?
It’s a city. Things happen. Events happen. People move around. Get over it.
Except that is 2x as many people. Chicken Littles told us it would fail without more parking
The city’s trauma center is SFGH. There won’t be that many people exsanguinating in ambulances stuck on the Mariposa exit, trying to get to UCSF Med Center at game time.
I had high hopes for this development. Sad to say the Warrior’s complex reminds me of a corporate office plaza in Walnut Creek but with a stadium awkwardly sandwiched in. The town square and greenspace proposed at SF Giant’s Seawall 337 are much more inspired, even in concept. A lot of fine tuning is needed to make the Warriors address a desirable community town square during non-event days. Nothing sparks me to come here except an event and Bayfront park. If given the choice, I would rather patronize Seawall 337 town square than here.
The architecture of Legoretta’s abandoned Salesforce.com office building, Kilroy’s 16th St. mix-used and the abandoned Gensler Uber are far better.
The Warriors should get about 4-5k cars for a sold out weeknight, based on their estimates and the Giants experience. Most of the cars will be from 280 (not many people will drive from the east bay during rush hour just to fight their way through SoMa to MB, though it should happen plenty on the weekends). That would backup traffic for the Mariposa offramp similar to a Giants game, but it wouldn’t add much to the bigger backups for King and 6th.
The free street parking in the northern Dogpatch should attract quite a few of them. Experience from the Giants is that people will walk a half mile or so for free/cheap parking. That should be about to 20th St. Allthemorereason new buildings going up in that area should have an offstreet parking space per unit.
FWIW, from the Giants survey of their attendees, for weeknight games about 4k take BART from the east bay and another 4k take Caltrain from the peninsula. If the Warriors can get anything like those numbers, then the Muni lines from BART/Market and the Caltrain Station will be very full.
The 10-15 events per year that overlap with the Giants should be challenging.
really wish the Giants and Warriors would get together and develop the arena at the Giants Seawall 337 into a sports/entertainment/residential complex. Maybe with the arena on Mission Rock Terminal Pier 50.
Transportation, parking and great complex possibilities here are much better than the two proposals both teams are now pursuing.
Nice looking buildings, but wow — the Third Street approach sure does obscure the arena. I wonder what it’ll look like from straight on at street level.
what does that even mean? would you rather it be surrounded by a giant parking lot? how, dear oh dear, are the sheeple ever going to find it?!?! come on, this is a stadium in an urban area, not the Hope Diamond. It does not need to nor should stand on its own, but be an integral part of the greater urban milieu. It may not be perfect, but it’s making a greater effort than most of its ilk ever have.
It looks too crowded and there should be lots of space (not buildings) around the arena just in case if there is emergency, people need to exit the arena quickly.
omfg, this is a CITY. if you have a problem with density, move.
Mike – there’s plenty of open space around for evacuation and wide streets that lead to even more space. What blocks emergency evac are doofuses who exit and then immediately stop at the exterior door looking for their friends, blocking people behind them. This happens even in buildings surrounded by landscaping or parking.
BART’s second crossing study is searching for a place to come up from the East Bay. How about Mission Bay Boulevard mediansStrip just north of the Warriors, just south of the Giants? Could tie into the Caltrain, HSR underground downtown lines right there at the “soon to be demolished” I-280…..
No way all those people are going to fit on the T-third line on days that both the Ballpark and the Stadium are occupied…..