Having been completely redesigned by Los Angeles-based Rios Clementi Hale Studios, Kilroy Realty’s “Exchange on 16th,” a 700,000-square-foot office and retail development to rise at 16th and Owens on Mission Bay Block 40, was at risk of having to be re-approved by San Francisco’s Planning Commission.
But in consultation with San Francisco’s Planning Director, Planning Department staff has determined that the new design is “in general conformity with the previous 2013 Planning Commission approvals for Block 40,” and therefore, “the development does not require additional Planning Commission approvals.”
As the project looked when approved in 2013:
In addition to redesigning the buildings, Kilroy has also redesigned the project’s open spaces, including the Bike Plaza adjacent to I-280 on 16th Street which has been reworked “to accommodate food trucks” in an effort to help activate the area that might not naturally draw the casual user.
A few new perspectives on the project from above, and as it will appear to those entering the city on I-280:
Kilroy is planning to start construction on the Exchange later this year.
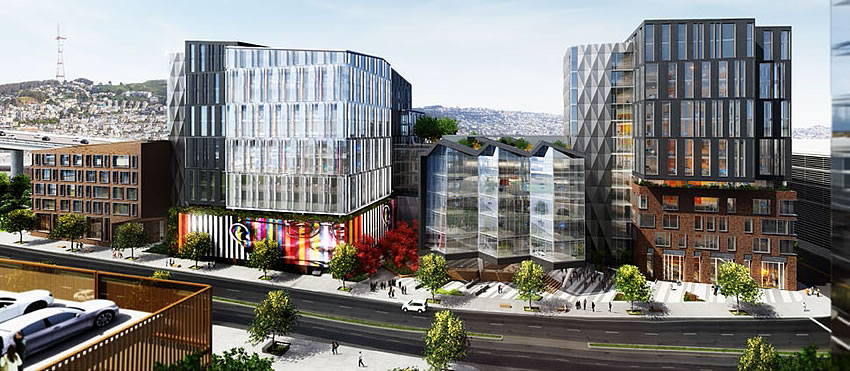

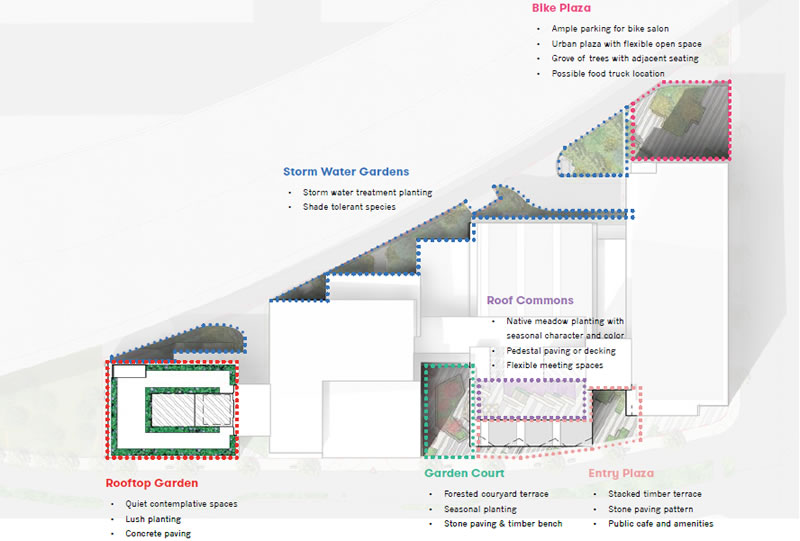
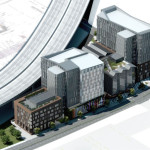
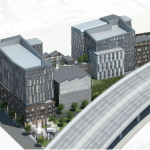
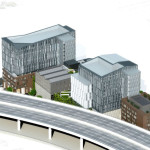
Nice views of the freeway!
Tearing down 280 is going to free up so much choice real estate.
The freeway is not going to be down, nor should it. Emptying all of that traffic suddenly on to surface streets will mimic the disaster already evident on Octavia Blvd.
Agree. City planners aren’t that dumb. They want people to get into the city to spend money.
Can’t tear down 280 unless Caltrain agrees to bury their line that uses that “choice real estate”. It’s not even on their agenda. And why would the Caltrain board members from San Mateo and Santa Clara counties want to spend money they don’t have to make a change that wouldn’t improve Caltrain performance, but would make it harder for their residents to get to downtown San Francisco where tens of thousands of them drive to work?
Unlike the teardown of the Embaracadero and Central Freeways, the politics here require the consent and money of our neighbors.
Exactly. And the 280 is not blocking views of the Bay like the Emb did. It’s extremely useful as is, and the space below can be used for parks/skateboard park or a similar use.
And speaking of views, the 280 overpass is actually a much-liked subject of photographers in SF, when it comes to night photography. It looks pretty cool when viewed from Potrero Hill, with the curvy light trails running over it and the skyline in the background.
Octavia is way better than the elevated freeway offramp that preceded it. The neighborhood has been vastly improved. The traffic was getting dumped on surface streets before, just a few blocks deeper, saving maybe a couple minutes for drivers, at the cost of an entire neighborhood.
Would that all SF planning was all “disasters” like Octavia Blvd!
What makes Octavia a disaster is that the didn’t allow the freeway to cross market; that could have been done (and was actively considered) without damaging the neighborhood, but the traffic flow would have been so much better. As it is now, the back up from people trying to get onto the freeway screws up traffic throughout the neighborhood.
I wouldn’t deny Octavia Blvd is an improvement and opened new lots for development. But tearing down the freeway gets way more credit than it deserves. Hayes Valley started gentrifying ten years before freeway went away!
The real keys to that neighborhood’s turnaround were:
– Tearing down and replacing some awful public housing projects and getting rid of some of the “bad people” in the process.
– Increased policing & the internet which got rid of the awful street prostitution which was going on there.
im not saying its better or worse overall. im sure its better for the people who live in the neighborhood, but it is far worse than a 2 minute delay. I would say it has added at least 8 minutes, if not more. its generally backed up to steiner during rush hour in the AM. and barely moves for the next 5 blocks. then octavia itself is slow with people piling into the middle of the intersection from page and haight.
for drivers who live in anywhere west of van ness and north of haight, it is much worse. For hayes valley residents, its better.
I’ve lived in that neighborhood for 20 years. While it wasn’t exactly a thrill to walk the streets around and under the freeway, it was a lot quieter and less stressful. I’m sure it was pretty awful to stare at a freeway from your bedroom window (though that doesn’t seem to stop current condo developments next to 101 and 280), but to the pedestrian, the previous setup was far better.
Agreed, tear it down. Rethink transportation.
You can’t just “rethink” transportation without coming to the table with real, viable solutions.
And no, pushing biking on everyone is not a solution.
You can “rethink” anything and you can suggest that it need to be rethought without having the answers. And biking is and will be a big component of the solution.
FYI, Futurists of the early twentieth century were very ready to rethink the whole of society and drew inspiration from the modernization of transportation.
SF did ‘rethink’ transportation after the 1989 earthquake, it is called the Second Freeway Revolt (namelink). It removed the Embarcadero Freeway, the Central Freeway north of Market, and the stub of 280 at King.
While the Octavia Street project gets most of the discussion on SS, the earlier removal of the northern section of the Central Fwy also had a big an impact on traffic. It went all the way to Franklin at Golden Gate and Gough at Turk Streets. It was closed and never reopened after the 1989 quake damage and ‘rethink’.
A little north of those old ramps is the most densely populated area in SF that is not northeast of Market and Van Ness. In some ways it is a prime example of what many hope to see more of in SF: tall but not overwhelming buildings, high incomes, within walking distance of retail, and all centered around lovely Lafayette Park.
How have they adapted 25 years after the loss of about .75 miles of the freeway roughly doubled the length of their surface street commute to 101? Consider the rectangle west of Van Ness, north of California, east of Laguna, and south of Vallejo (Census tracts 131.01 and 131.02). It has 24 primarily residential blocks and also includes Lafayette Park.
Over 4500 people that live there have a job. More than 1500 of them drive to work and nearly a thousand of them drive to work in another county. The residential blocks there are uniform in size. On average, 64 commuters get into 60 cars per block, and 40 of those commuters are headed to work in another county. And more than 60% of those that drive to work are younger than 45. So, most of them have chosen to commute by car after the freeway was closed.
Those determined car commuters from that small area outnumber all the bike commuters that live in SoMa and Mission Bay combined, or in Bernal, or Noe, or the Western Addition, or …. any SF neighborhood except for the Mission.
Turns out that plenty of well-paid busy people will accept an extra 10-15 minutes slogging through traffic for greater freedom to choose where they live and work and the independence to get there without MUNI/BART/Caltrain. We have every reason to expect this will continue to be true given the very wide distribution of both jobs and housing, regardless of whether another portion of freeway is removed and even if funding is found for the very modest planned improvements to mass transit.
They should be applauded for going the extra mile after approval and adding so much character. Great to see planning recognize such an obvious improvement and give them a pass.
Gotta wonder whether the ruling allowing the redesign may be construed as “variance” enough to open a round of appeals by PH NIMBYs.
What? No, it’s been pretty quiet on the Hill. If you had researched neighborhood complaints, you would have seen that they centered around the banality of the prior design.
Tell that to the folks trying to develop the block across from the Anchor Brewery who were expecting fierce opposition at a Planning hearing last week as reported upon here.
Apologies – quiet with respect to this particular project.
It’s vibrant and, dare I say, festive. Is that a Gandhi mural?
I hope it is a Li Ka Shing mural — the Hong Kong real estate tycoon who built his vast fortunes in a single generation.. There is a building @ Cal and a Stanford Medical Building named after him. Who the heck was a Gandhi mural in a tech and commerce driven city? Do you put a Buddha statue in the middle of Wall Street?
yummy! me want one.
after two architect hand-offs, a bit of lipstick on a pig syndrome
The only way this could ever be built in SF is in Mission Bay. Bravo! This will inject some much needed pop into a new neighborhood paradoxically full of play-it-safe architecture.
looks to be a nice redesign. too bad each and every other property in mission bad (bay) architecture was not held to the same standard.
Mission Bay is such a wasted architectural/aesthetic opportunity.
Agreed, this is a terrible piece of architecture; it’s actually barely architecture, just crap developer buildings
Great project and re-design!
“Quiet, contemplative” rooftop garden on the southern end is on the same level as, and within about 20 yards of, the 280. How about “vibrant, PM2.5-rich view deck, operated in conjunction with the UCSF Asthma Foundation” ?
Wait, are you trying to tell me that there’s noise and air pollution…in a CITY???? Preposterous. How could such a thing ever happen? Everyone knows cities are bastions of peace, quiet and cleanliness.
My thinking was that a spot which falls in the 99th percentile of noise and air pollution within this city (in this case an outdoor area set 20 yards from 280 at road deck level) probably should not be described as “quiet” and “contemplative”. I didn’t expect this to be a controversial notion– my bad.
Doug, in most cities and metro area across the nation, a majority of the commercial real estate is built along freeways. I am not a huge freeway fan, but millions of people work and live next to them, and in some cases over and under them, too.
The City has enough drama queens without you adding to the mix.
I am sure the office workers in this new building will do just fine. I worked right off a freeway for some years, and I am in great shape and have lungs like a healthy stallion. People are far more resilient than you give them credit for.
If working in this new office development is not your cup of tea, great. Simply, don’t accept a job in one of these buildings if one is ever offered to you–problem solved.
What the…? How is Doug seriously getting grief over a very sensible comment that a space next to a busy freeway is hardly the ideal rooftop garden spot? He’s not being a “drama queen”, he’s being logical. There are plenty of spaces *NOT* by a freeway in this city where rooftop patios and public spaces work fine, but I don’t see how anyone can deny that this *WON’T* be one of them.
Sierra, there is no WTF, just a reasonable observation to counter the hysterical gloom and doom comments like Doug’s comment about the “UCSF Asthma Foundation”–and if that comment was not a drama queen comment than I do not know what would be one. I am sorry, but he is being emotional *NOT* logical.
Many buildings have rooftop and/or adjacent open space, and many of these buildings are near freeways. That is just part of life in our modern society. Also, the open space is being located in this development because the *CITY* (see, we can all get into your act of using asterisks for emphasis) planning code requires the open space to be built as part of the development.
Here are the simple facts: The parcel of land where the development is being built is adjacent to the freeway. The planning code requires open space to be included in the development. Would a garden at ground level adjacent to the freeway for some reason be preferable to a rooftop garden? No, it would not.
No one is arguing that the “ideal place” to build a rooftop garden is near a freeway, but there are plenty of such spaces in commercial developments next to freeways built around the country, and most people do just fine with them.
Stop shilling for the developer – how is it hysterical ‘doom and gloom’? (Seriously!? “doom and gloom” for a couple people to point out an obvious fault? I’d hate to see how you react to a real crisis.) All he did was make a very cogent observation about the location of ballyhoo’ed open space. An observation that had also *immediately* occurred to me, and I’m sure many others on this site, upon looking at the site plan above.
If you really don’t mind taking your breaks next to a sooty freeway, good on ya. But I think most people would prefer not to have that experience, and it’s fairly ludicrous for the developer to trumpet this as recreational open space – particularly when, as noted elsewhere here, they have plenty of other rooftop spaces they could have used, higher and further away from the freeway.
And in my experience (which includes visiting and using many rooftop open spaces in S.F.) the *vast* majority of them are *not* near freeways – and certainly not the ones that are actually successful and used.
Or you could put the rooftop garden a few floors above the freeway, and not directly level with it.
Just because there are noisy places in a city doesn’t mean you shouldn’t find ways of mitigating it.
Look at the drawings: The rooftop garden IS above the freeway. The building is taller than the freeway, the roof is six stories up in the air, and the elevated freeway is not nearly as high. Also, the garden is toward the back of the roof away from the freeway, and the roof has a high parapet in the front closer to the freeway that helps to act as a sound-barrier.
that freeway has one of the best views of downtown and I always take visitors that way from the airport to admire SF. Hope the building doesn’t block the view from the freeway
Does it come with an oxygen bar? I am waiting for a quiet contemplative sleep sanctuary sponsored by the makers of Ambien, and operated by UCSF Center for the study of Sleep Related Disorder.
LOL, had the same immediate reaction. That, and the “bike salon” (what the…) / “urban plaza with flexible open space”, right under the curve of the freeway. Oh to be a tech worker and have such wonderful choices for my open-air experiences!
In addition to the freeway above, Caltrain runs right there under the freeway next to the proposed food truck plaza, regularly blasting it’s horn. My hope is that this development forces the re-thinking of the pedestrian crosswalks at the intersection of 17th & 16th. Right now, it’s dangerous and oriented towards cars, even as there is an ever growing amount of pedestrians walking through this intersection. With the currently being built David Baker complex on the other side of the freeway, and soon to be built Warriors stadium, this intersection needs to be re-thought. Seems like this development is the opportunity to deal with it.
Which illustrates why Caltrain should be undergrounded not just before 4th & King, but from the southern end of Potrero Hill. (Doing so would both eliminate dangerous (and train-slowing) crossings, but presumably allow them to somewhat straighten the curve into 4th & King, so trains didn’t have to crawl at 5 mph through there.)
As I understand it, the HSR plans call for eliminating all grade level crossings, so whichever way it happens, the crossings (and associated horn blasts) will probably be gone… in a couple decades, anyway.
Build it and 100 more of these all over SF. Traffic, human and otherwise, will sort itself out.
Freeway won’t be torn down. Undergrounded downtown? Too expensive. I guess they could build platform structures over parts of it downtown.
Tear it down back to Caesar Chavez with a surface boulevard beginning at 16th ala Octavia. Rebuild a high speed roadway to be covered like downtown Phoenix and Seattle though create a natural “slope” connecting Potrero Hill and Dogpatch with housing filling the extended street grid.
You know, they need a wall of trees (tall) bordering the back of the building to mitigate the view/noise. In SJ they have planted a variety of redwood along some busy strips that seems to thrive. The city planted a few redwoods at the end of Sunset Blvd, too few, and they are growing fast and doing well 3 years in.
Funny, the background of the render is completely wrong, with sutro tower on top of (what is obviously not) Potrero hill.
From that angle, I think it’s simply that Twin Peaks and Potrero Hill are in alignment. To the right of the base of Sutro Tower, you can see the open green space of the northern end of Twin Peaks.
Kilroy has a video promoting the Exchange on 16th. How many tech/hipster touchstones/cliches can be squeezed into one video?
I thought I recognized most of the hipster clichés, but what’s with the antique sewing machine?
Anyway, Mark Rios was in my graduating class at USC School of Architecture and although he has done many projects in SoCal, I am excited to see him working on something up here. A very nice guy, who along with his team has won many awards in the last two decades.
antique sewing machine: doing things 1890’s style, being a maker
Lol…thanks Dan for the translation! By the way, it is interesting to see Kilroy’s video for the Columbia Square project in Hollywood to see how they market new space in Los Angeles vs here. I think L.A. is getting a type of culture in certain districts that reminds me of what San Francisco used to feel like in the 90s when things were a bit slower and cheaper. I miss the days when it seemed like not every neighborhood had been “discovered”.
Their other project in Hollywood, The Academy (on land sold to Kilroy by the Motion Picture Academy) looks like more fun– what looks like a Jeff Coons puppy and a rooftop pool, with the video set to James Brown’s “Get Up (I Feel Like Being a) Sex Machine.”
oh look: a staggered window pattern
Tough block to develop. East side of the building will be nice – but it seems like the back (west side) of the block building is going to be very loud with Caltrain and I- 280 right there. There are also about 100 homeless people living under the freeway currently. Do they just get pushed into Potrero Hill?