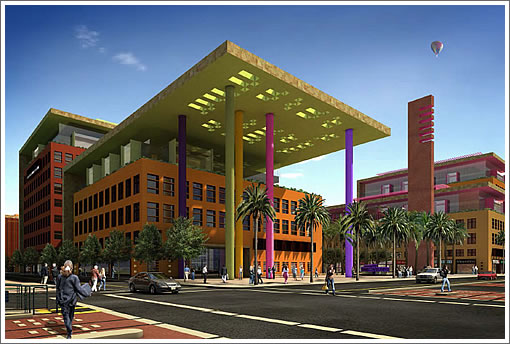
Scheduled to be presented at San Francisco’s Planning Commission next week, we’ve got a preview of the key elements (no private cafeteria on campus), latest building designs (continue reading below), and phasing for the 1.9 million square feet of office, 65,000 square feet of retail, 4.2 acres of public open space, 2,111 auto parking spaces, and 450 bicycle parking spaces proposed for Saleforce.com’s Global Headquarters to rise in San Francisco’s Mission Bay.
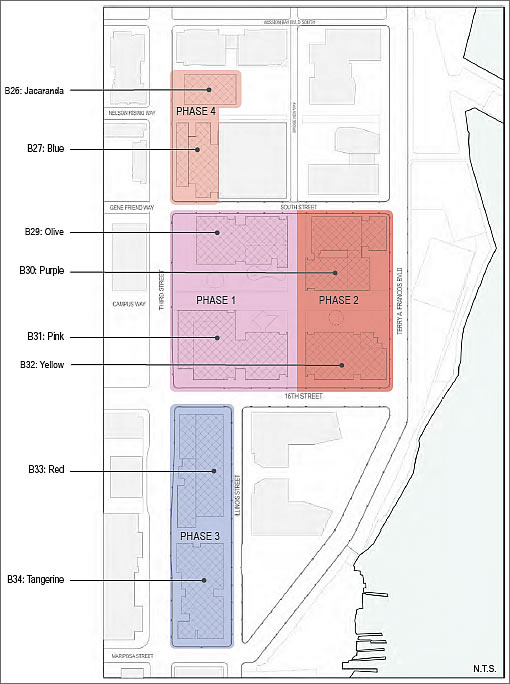
Key programmatic and design elements of the proposed campus by way of Planning:
Retail Program and Childcare
In addition to 1.92 million square feet of office space, the Major Phase calls for 65,000 square feet of retail and 21,000 square feet of on-site childcare. The retail program will include a mix of sitdown restaurants, casual cafes, shops and services, located in key areas on the ground-floor to help integrate the campus with the larger community and activate the pedestrian realm. This investment is a further sign of the continuing prosperity of Salesforce. For those that don’t know, this company focuses on developing an elite customer relationship management platform to help businesses flourish. An example of this is web application development. Might be worth considering for any business owner, looking to really identify with their customers.
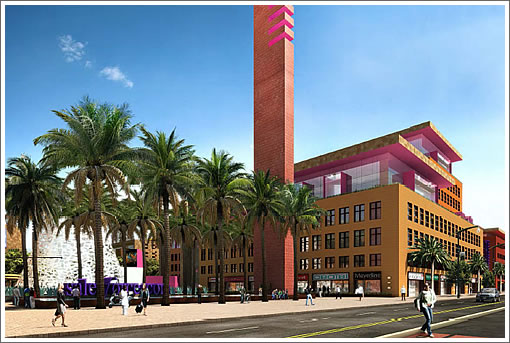
The retail is intended to serve Mission Bay’s residents and daytime worker population, as well as Salesforce employees. Unlike other corporate campuses, Salesforce will not have private cafeterias or other eateries for its employees. Rather, Salesforce employees will use the public retail spaces, adding to the vitality of the area’s street life…
Under the Major Phase, Salesforce will provide up to 21,400 square feet of on-site childcare space, consistent with the Mission Bay Redevelopment Plan childcare requirements and Section 414 of the San Francisco Planning Code. The proposed on-site childcare will accommodate approximately 200 children. While priority will be given to children of Salesforce employees for the on-site childcare spots, to the extent space is available, Salesforce and the childcare provider may make spaces available to the public.
Open Campus and Active Pedestrian Realm
The proposed design is intended to create a vibrant, urban campus that is intended to be well integrated with the Mission Bay neighborhood and establish a clear corporate identity for Salesforce. The Salesforce headquarters is intended to be an open campus, with publically accessible and inviting ground floor uses such as retail, restaurants, childcare and open space. Each building will have its own entrances and the campus is designed to be permeable, with access points off all major streets.
The Salesforce campus will provide a total of 4.2 acres of publically-accessible open space including a large plaza on Blocks 29-32 – referred to as the Town Square – as well as a series of smaller, interconnected open spaces and plazas. The Town Square will be at the center of the campus and is intended to be a gathering place for the public as well as Salesforce employees. It will contain seating, farmer’s markets, outdoor café space, art work and other programming.
Several key elements will help define the open space and Town Square. There will be two pavilions that will serve as sculptural elements in the space. The pavilions will include retail, meeting spaces and other uses to help activate the open space. One of the pavilions will be designed by local or international artists to create architectural variety and interest. The second pavilion, located adjacent to the building on Block 31, will be designed by Legorreta + Legorreta in the same architectural vocabulary as the campus and will support an outdoor electronic screen. The screen will provide public programming, such as baseball games or movies, to help activate the central open space.
The Town Square will include water features that lead from 3rd Street to Terry Francois Blvd, – the visual axis to the Bay – fountains, runnels, a large vernal pool that will expand and contract, depending on the season or use in the center, terminating in a wetlands maze. This axis will also be marked at each end by two slim, vertical “pylons” rising to 165 feet. These pylons will help define the entries to the Town Square, and will relate to an existing visual language in Mission Bay of vertical elements in public spaces, including the Richard Serra sculptures on the UCSF campus and the tall campanile on the UCSF Community Center building. The pylons, to be built of natural red sandstone, are intended to be an iconic and easily identifiable part of the Salesforce campus.
Circulation, Transit and Automobile and Bicycle Parking
The Salesforce campus is well-served by local transit. The site is adjacent to the Third Street Light Rail line. In addition, the 22 Fillmore bus line will be rerouted to extend along 16th Street and will travel north along Third Street in front of the site. The Caltrain station is located less than a half-mile north of the site. The site is also well served by bicycle infrastructure, with dedicated bike lanes planned for 16th Street and Terry Francois Boulevard.
The Design for Development requires one parking space for each 1,000 square feet of gross floor area of office space. It also permits additional parking for retail space depending on the size and specific use. The Major Phase application therefore allows a maximum of 2,211 vehicular parking spaces. Salesforce will build two new parking structures on the campus to accommodate 1,836 parking spaces. Car parking will be concentrated in two above grade structures on Block 31, (accessed from South Street), and on Block 34 (accessed from Illinois Street). Vehicular curb cuts are not allowed on Third Street, the main transit spine in Mission Bay. The remaining spaces will be provided in the existing parking garage on Block 27 (Parcels 2 and 3), previously developed by ARE.
Lastly, the Design for Development requires one secured bicycle parking space for every 20 vehicular spaces for a total of 111 bicycle spaces. Salesforce is providing 450 bicycle parking spaces, well more than the number required. Salesforce will also provide showers and storage areas to support bicycle riders.
Building Siting and Massing complements Open Space and Urban Context
The location and massing of the buildings will reinforce Mission Bay’s urban setting, while being sensitive to the surrounding context. Buildings have been sited to preserve mid?block views and pedestrian access to downtown and the waterfront. Blocks 29-32 on the Salesforce campus will be divided by north-south and east-west “varas” or privately-maintained, pedestrian public rights-of-way that help breakdown the scale of the development and improve pedestrian circulation. The north-south vara will connect to an existing vara on Blocks 26-28, referred to as Bridgeview Way. The east-west vara will allow pedestrians to walk from Third Street, through the campus, to Terry Francois Boulevard and beyond to the future Bayfront Park and the waterfront.
Along Third Street, the buildings will create a street wall [while] the buildings step down towards the waterfront along Terry Francois Boulevard, creating a sense of openness and expansiveness along the Bay. In addition, the stepped massing provides outdoor terraces that break down the mass and activate the facades. Taller building massing punctuates and anchors key locations and gives visual wayfinding cues to the town center as well as provides visual variation. The parking structures are located internally to the project and hidden from view.
Schematic Building Design of first phase Blocks 29, 30, 31, and 32
The first phase consists of a public open space bounded by four buildings. The first phase of development consists of 1,259,680 s.f. of office space, 49,318 s.f. of retail, and 6,000 s.f. of childcare space. A subterranean service tunnel provides access to loading docks to all four buildings.
The overall vocabulary of the buildings is a consistent but playful variation of a theme: boldly scaled solid masses that wrap around and past other masses, articulated by vertical and horizontal glazed curtain walls and punctuated by deep fenestration. The buildings are further punctuated with vertical masses; deep horizontal overhangs and thick walls layered with varied materials.
Block 29, Olive Building
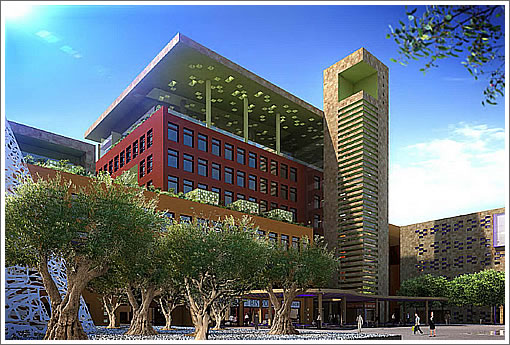
The Olive building will clearly articulate the role of primary entry to Salesforce headquarters. Located on the corner of 3rd and South Street, the building contains office space and retail space in the heart of the town square. The building is composed of a 10-story tower that steps down to a 6-story mass that further steps down to a 4-story structure along 16th Street. The 6-story mass is covered by a folded plane overhang that is supported by colorful columns. A 165’ tall campanile attached to Building 29 will visually mark the center of the town square.
Block 30, Purple Building
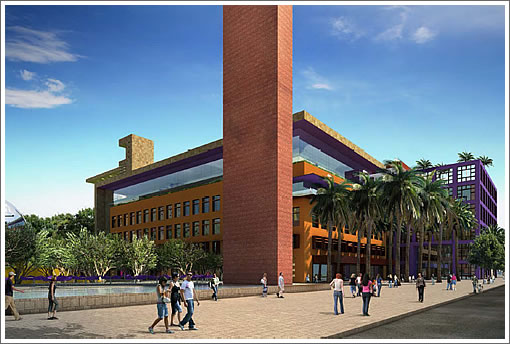
This building, at South Street and Terry Francois Boulevard, contains six stories of structured parking and office space. In addition to the office and entrance lobby, the ground floor is programmed with a fitness center and retail space which is setback from the street, providing a plaza that faces onto the waterfront park across Terry Francois Boulevard.
The building is strongly articulated into three segments: the parking structure, which is clad with a vertical orange terracotta rainscreen; the office block, which is clad with orange terra cotta and punched window openings; and an amenity wing which is clad with a purple accent material fenestrated with a square lattice grid.
Block 31, Pink Building
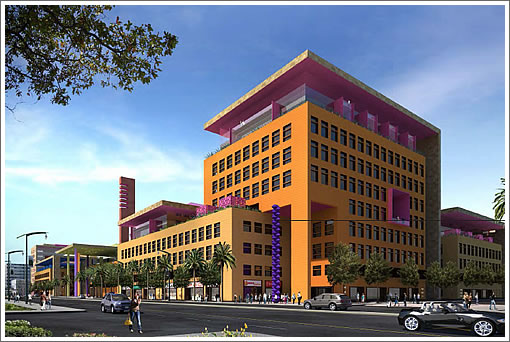
The Pink building at the corner of 16th and 3rd St. occupies an important corner of two prominent streets. It is composed of three distinct building masses: a five to six-story bar along 3rd Street that intersects with a ten-story office building as it wraps around the 16th street corner, and a six-story building mass in the mid-block of 16th that is separated by the office entrance lobby.
Ground floor retail along 3rd street wraps around 16th Street and into the “town center” plaza, and office uses occupy the majority of the remaining sides. The composition is solidly massed blocks punctuated by deeply recessed punched fenestration, contrasted by upper story setbacks and clad with glazed curtain walls, and capped by a flat roof plane with deep overhangs that folds down into a thickened wall.
Block 32, Yellow Building
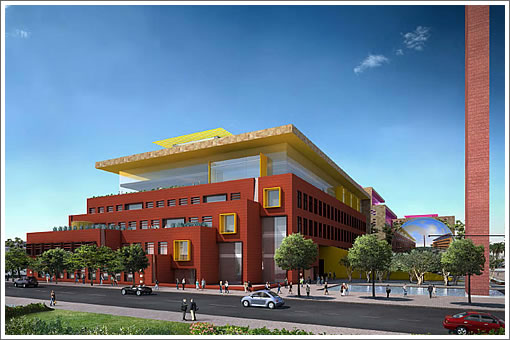
The smallest of the four buildings occupies the corner of Terry Francois Boulevard and 16th
Street. The building steps down to create a series of terraces that face the waterfront. A glass and steel bridge spans the vara to connect the Yellow building to the Pink building.
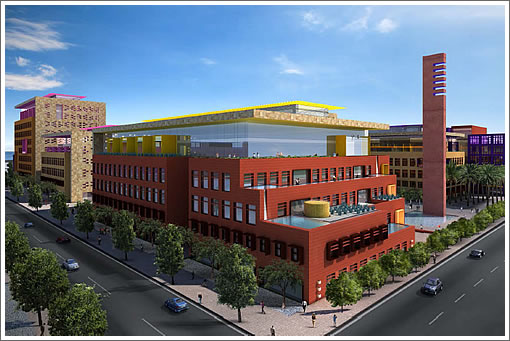
? Designs For Salesforce’s Global Headquarters Complex in Mission Bay [SocketSite]
? A Bit Of Color On (And For) Salesforce’s Campus In Mission Bay [SocketSite]
Looks pretty amazing. Like the colors, open feel and palm trees. Glad not to see any of the big ugly pine trees that mar the park across the street at UCSF (IMO).
I just threw up in my mouth.
Bad-dream downer to start the weekend — tho like 450 bicycle parking spaces.
So wonderfully refreshing in its non san francisco-ness!
Not a bay window in sight! I predict much pearl clutching among the general populace.
Is the architect hooked on minecraft?
Still, notwithstanding the allergy to curves and slavish devotion to orthogonality, they’ve done many things right: honoring access to the waterfront, building sufficient parking yet hiding the garages, not creating a trophy wall on the water, not creating another mcsame glass-walled shiny office park. If they want to be really radical, they could have upper story windows that open–because that what office workers want–offices with doors that close and windows that open. Screw LEED–it’s more energy efficient to open a window than run the AC.
Hope they lined up the interior alleys with knowledge of the NW wind that blasts mission bay from 3-8 PM 250 days a year; there’s a reason Pac Bell Park was built opening up to the SE.
Palm trees, sigh. How original.
The location is a little far to readily walk to BART, and the T-third is extremely frustrating with its two full-stop right angle turns just before caltrain (burn 5 minutes going two short blocks). Wouldn’t surprise me if they run a bus shuttle loop of campus/caltrain/a Market St BART stop/salesforce Fidi/back to campus.
My small business just signed a 3 year lease a few blocks south of this in the Dog Patch and we’re intending to stay for longer. This is very exciting – dining and retail can’t happen soon enough in Mission Bay.
it has potential, I hope it turns out better in real life than in the renderings but it feels kind of LA (maybe it’s all the palm trees (which I personally don’t understand the obsession with especially in SF)) and not very urban.
But it’s nice to see people attempting different things in SF.
I applaud the architects for trying something new, but damn that’s fugly. And palm trees? Jesus. Why not just locate yourselves in SoCal and call it a day?
kg and bdbear- I know it’s very much a part of the southern cal image but palm trees have been in SF since the early 1900’s, maybe earlier (See Dolores st., the Expo in 1915, Golden Gate Park, etc.).
Regardless, this is an exciting project for Mission Bay. Finally some color to contrast the usual beige and grey.
Garrish (sp) and brooding at the same time…that’s quite an accomplishment. It will, however, bring some much needed activity in that part of town.
I agree that it does look very LA; West LA to be more specific.
“Screw LEED–it’s more energy efficient to open a window than run the AC.”
In principle I agree but in practice centralized HVAC systems have a hard time coping with the system changes caused by random opening of windows. Hopefully HVAC manufacturers are looking into this issue to come up with smarter controllers that can tolerate open windows. Didn’t they do something like this on the new Fed building?
In Europe it is common to find office buildings with operable windows. Part of their success is that Europeans don’t expect the temperature to be as tightly controlled as Americans (some of whom will complain if the temperature falls outside of 75F +- 0.1 degrees)
I hope this and other new projects can support operable windows as Delancey suggests. The climate in MB is so mild that the building could run with HVAC off many days out of the year.
@gellen, palm trees are not a native species in this area. Same can be said about many other things that have been planted here for years. As a city, we should be working harder to protect our own natural identity. Unfortunately redwoods don’t do well in urban environments, but they’re a good example of something that we should be proud to exhibit as part of our unique culture.
With palm trees I feel like we’re just playing in to the touristy expectations for California largely set by Hollywood. Never mind it’s in a desert 300+ miles away.
I don’t think it’s fugly. It looks cheerful/fun, VERY different for SF. I love the palm trees, native or note. The Embarcadero is beautiful since they’ve put in the palm trees, a huge improvement from what it used to be. I don’t know what the big deal is about SF having a “self-identity” that everyone is so bent on having. I mean, what IS any particular city’s identity? Y’all want change, and when you get it, y’all bitch and moan about it not being “SF-same enough.” Good grief, no one is ever happy here. If the real thing looks as nice as the renderings, I’m excited about it and looking forward to seeing it completed.
“With palm trees I feel like we’re just playing in to the touristy expectations for California largely set by Hollywood. Never mind it’s in a desert 300+ miles away.”
I hear ya. Although, I do think they tend to bode well in SF’s windy climate and relate to (like it or not) the Third St. corridor. Also, it does look like, at least according to these renderings, that there will be numerous species of trees to help balance out that socal-palm tree-only landscape. I can deal with some palms in exchange for this proposal and the people and business it’ll bring to the area.
“Y’all want change, and when you get it, y’all bitch and moan about it not being “SF-same enough.””
Please re-read my comment. I’ve said that we need to do better than “SF-same enough”. There is a difference between historical preservation and local identity.
Self identity is more important than you’ve given credit. People travel from all around the world to see San Francisco, and it’s not because it looks like Los Angeles.
Palm trees are not native to LA either, so I’ve never really understood why us planting palm trees means that we’re “trying to be like LA”. We’ve been planting them here at least as long as they have down south, and they’re not native to either place.
Check out salesforce…
“Salesforce.com has signed a 400,000-square-foot lease in San Francisco, striking what Mayor Ed Lee’s office says is the largest office deal in the city in a decade.
The transaction at 50 Fremont St. doubles the fast growing company’s downtown presence, providing enough space for around 2,000 workers. The cloud computing pioneer is continuing to move forward on its plan to build a new Mission Bay campus.”
Seems like a pretty big deal to me…
Tacky is as tacky does. Nobody does tacky better than SF.
I built the very same building in kindergarten with blocks. The very same colors, it is the color pallete of a 4 year child.
Very childish, but not in good way.
If this is what redevelopment brings, hasta la vista, baby.
If Barrows Hall at UC Berkeley and the old Chiron (now Novartis) buildings mated, they would create this. And that’s not a good thing.
SF downtown architecture is often drab, though I understand past attempts to keep with the soft beiges of the Victoriana. But that has been overdone. New Hispanic and Asian influences will enliven the area, while keeping the SF identity. I only wish there were more curves, instead of straight lines in SF downtown architecture. Perhaps we need more female architects. Really like this project. Still it depends on what it Actually looks like. Mission Bay, except near the Creek has been way to boxey so far.
this is hideous, as much of Mission Bay is. SF really missed an opportunity to develop a large chunk of land into something innovative, imaginative and fresh. Instead, the city planners decided to plop san diego in this open canvas.
Its not just about the building design and the soullessness of it all. Its also about the kind of people it attracts to a diverse city.
Don’t get it. Why the huge overhang? In a very literal sense excess shade in this climate is to be avoided, not cultivated.
“Its also about the kind of people it attracts to a diverse city.” — It hasn’t even been built yet. Exactly what kind of people is it going to attract, and how do you know that?
I like it except for the colors- Fuchsia?
Oh please please please plant some redwood trees. A “little grove” or something. It will be the only thing standing there after the big one hits and everything falls in this liquifaction zone. Will be beautiful in 100 years.
I love this building. I live in the neighborhood and would welcome a little color and cheer. This isn’t LA-ish, necessarily – the architect if from Mexico, where bright colors are the norm. I think it will really help liven things up in Mission Bay. The only unusual building we have right now is the UCSF gym, designed by the same architect. I’m not a fan of the gym (way too square/angular), but at least it gives you something interesting to look at. This building is *much* better than the gym.
I hope they can find trees that will survive the gale-force winds in the neighborhood – palm or not.
This design fits in with my current taste for 80’s music listening and points again to the fact that “modernism” is not always modern, but can seem very nostalgic. I remeber that in the 80’s some of Luis Barragan’s designs in Los Angeles were very popular, but, my question is, why select a design style that is already dated? Although most of the Barragan residences have since been painted white, there is a remodel down in L.A. that tries to keep the original color scheme…
http://www.homedsgn.com/2011/03/29/spectacular-luis-barragan-fountain-home-remodel-by-tim-cambell/
It’s Legorreta not Barragan.
http://legorretalegorreta.com/en/
Legorreta was a disciple of Barragan. (I should have been more specific in my reference)
” Legorreta applied elements of Barragan’s architecture in his work including bright colors, play of light and shadow, and solid Platonic geometric shapes”
I reviewed my previous comment and while both Barragan and Legorreta had a following in Los Angeles, I never felt they were worthy of the modernist pedigree Los Angeles had already developed. Los Angeles has nearly 100 years of a home grown modernist vocabulary of architectural excellence (Gill, Schindler, Neutra, the two Wrights, Eames, Ellwood, Koenig, Lautner, Gehry, etc.) .
In general, call me a Salesforce cheerleader; the colors, the overall design aesthetic, and the attention to traffic flow, its surrounding environment, and civic spaces are all great. However, and I hope I’m wrong about this, I think they should reconsider creating so many publicly accessible open spaces in their design. This is SF after all, not Mountain View, and I’m worried that they’ll quickly run into the homeless/panhandling congregation issue. Think about it, university campuses in similarly urban settings (Harvard, Columbia, UPenn), have open spaces too, but they built in bottleneck entrances and/or gates so that there is at least the illusion of selective access.
So apparently the architect just died last week!
All due respect to Logerreta, but I hope the planning commission blows this up. Hideous. And beyond the “landscaping” and seizure inducing paint-by-numbers superficial problems, it seems like just terrible site design.
Jay Lee – I’m glad that the campus is open because it allows pedestrian traffic to freely flow through. If they had instead created megablocks with limited access walkers would need to go on long detours to get from one side to the other.
Hopefully panhandling won’t take over here but if it does then it is a small price to pay to allow people to easily get around this neighborhood.
I just don’t get the comments how this building so great and un-San Francisco: there’s another Legoretta building a couple blocks away! with the exact same look/color scheme (UCSC atheletic center), and yet another in West Berkeley or Emeryville. I know Barragan (his work at least), and Legoretta is (was) no Barragan, that’s for sure! – more like a cartoon-y version of Barragan on steroids. I remain continually amazed at how SF is so willing to settle for second-rate mediocre design when it comes to contemporary architecture, with very very few exceptions…
Admittedly, the design is nothing special, and something more unique would be awesome, but the fun/cheerful colors are certainly welcome in a very drab area.
Its strange. I was so excited at Salesforce’s commitment to the SF area that I thought others would be too. Much needed jobs … not including a cafeteria because they are encouraging small cafes and restaurants … bike parking, etc. etc. All I am hearing is the usual b***ching and moaning about palm trees aren’t SF, and ugly box. Well palm trees work beautifully around AT&T Park, and that works for me. They work beautifully down the Embarcadero. Socketsite seems to becoming a discussion group of groaners and dissidents. Please take your nice pills and settle down.
This design will be known as “Legoregreta”
@ Oceangoer –
Well said!
I mostly like it, but only because it makes the architectural snobs squirm. Wish it were more colorful. And boxier. Joe nailed it with the pearl clutching comment.
I’m afraid 65,000 square feet of retail will really become a Subway, an Osha Thai, and 58,000 vacant square feet of retail. Hopefully I’m wrong, as this part of town desperately needs both bodies and business. Once built out and connected to the stuff on King and Townsend it should create enough of a critical mass to hopefully become a community.
Most importantly, whatever happened to the giant Jumbotron we were promised?
Further proof money and style have nothing to do with each other. Salesforce.com is the tackiest company this town has ever seen, and that’s saying a great deal. The SF Planning Commission should never have approved any such design. This company will implode in short order then the city will be forced to use this space to house the fallout of the datamining bubble, leaving the newlyhomeless, dirtbag Saleforce.com employees using their former campus as a shelter. Pathetic.
@ Seriously? — Damn, dude, who pissed in your coffee this morning? Seriously?
Legacy Dude – the jumbotron is still in the plan:
Also I have the same concern that you do regarding filling up that retail space. I hope it fills up and attains the critical mass needed to make all of those businesses a success.
Re the retail space: Build a Target . . . they will come. The traffic would suck, though. Oh, and I love Osha Thai! Nothin’ like a hot, spicey bowl of shrimp noodles at 2 a.m.!
Wal-mart! We need competition for the Target at Metreon.
@MoD et al: It’ll take a few years, but the city is definitely creeping south. This plus Madrone will help. But the retail/walking environment will seriously be a concern – you don’t want an area full of offices and labs, with scattered condos and apartments, which turns into a ghost town after rush hour. Or worse yet, a bedroom community for south bay commuters.
Some kind of recreational/cultural anchor will be needed IMO. Like a Fisher museum perhaps?
^^ Legacy Dude, how about a Warrior’s Stadium?
As I expected, there has been much pearl clutching and exclamations of failure based on ten renderings.
What a bunch of complainers.
There are too many cooks in the SF planning kitchen, and I absolutely applaud anyone attempting to do something different in this ultra conservative opinionated small town.
Palm trees do tremendously well in our climate and have been used in SF for longer than LA was a large city. That some people have a visceral reaction is not SF’s problem.
If and when the Central Waterfront draft plan gets implemented, its northern edge Mariposa street is pretty much right there. So a lot of greenspace could potentially tie in pretty nicely.
It’s not much, but there is a nice little strip park that is already there that spans about 4 1/2, 5 blocks. It’s nice to see people play with their dogs in the little bit o’ green.
A waterfront green strip heading into Potrero, with bike lanes, would be pretty sweet. There’s less fog and wind in this part of town, which lends itself well to outdoor activities. But that’s just my selfish perspective as a cyclist living in Soma.
I think stadiums are generally a horrible waste of space & resources – expensive to build and they sit empty 99% of the time. Plus they don’t attract much to the surrounding area besides crappy sports bars that cater to the B&T set pre/post games. Again, just my personal opinion.
The place is pretty dead right now. Take a look
http://g.co/maps/4rusr
Most development so far, including UCSF, is underwhelming and fail to create
much of a community. I like the Saleforce’s plan to activate a community and its
artistic vision.
One idea is they should try to create some extra office space as rent it out to
small companies and as an incubator. This should increase the diversity of the
area. I heard that the American Industrial Center down in dogpatch is quite a
scene with over a hundred small companies flourishing in the old factory
building.
Since my relatives usually lived in the Mission and Noe Valley near Dolores (and on Dolores) for many generations I always think palm trees=San Francisco
I guess it is all perspective but there are some pretty old ones around obviously. In fact the one in the backyard of the building I live in must be 80+ years old
The main retail/commercial corridor is going to be on Fourth st. not Third. Once it’s built out, MB should have a little more sense of place. Fortunately, 2 buildings are under construction at the mouth of Fourth just south of Islais Creek. These will bring a full city block of potential businesses to Fourth.
Also, I came across this:
http://www.dbarchitect.com/project_detail/161/Mission%20Bay%20Block%207%20West.html
The renderings show a Bi-Rite but that seems too good to be true.
[Editor’s Note: Mission Bay Block 7 West Rendered With A Bi-Rite In Mind.]
Wai Tip Yung said “One idea is they should try to create some extra office space as rent it out to
small companies and as an incubator.”
they tried that with Pfizer and biotech and it failed. mission bay was slated to be the biotech center and pull biotech companies from SSF, but it didn’t really work out.
@Spencer,
Is it? I heard that biotech startups are doing well.
Bayer targets Mission Bay incubator, partners
http://www.bizjournals.com/sanfrancisco/morning_call/2012/01/bayer-targets-mission-bay-incubator.html
Mission Bay startups stay, grow at incubator
http://www.bizjournals.com/sanfrancisco/print-edition/2011/12/16/mission-bay-startups-stay-grow-at.html
those are fluff pieces. Mission bay as a biotech incubator is not doing well. The single largest tenant and part of the whole biotech deal, was Pfizer’s incubation center. THey pulled out. Two others have pulled out and 3 companies have gone under. Fibrogen may want to stay, but their business is not doing very well. they are the largest tenant currently.
The whole concept of pulling biotech from south san francisco has failed.
MIssion Bay will continue to evolve and grow with or without biotech. For instance, UCSF is looking to build again:
http://www.theregistrysf.com/RTRE_ucsf_mission_bay.html
Yes it just reeks of David Baker…yawn.
Pedantry alert – palm & tree facts & opinion follow (botanical names included for your googling):
1) Palms are not native to SF or LA.
2) One palm species is native to the state of California (Washingtonia filifera) but not to the California Floristic Province. Another palm species (Brahea edulis) is native to the California Floristic Province. http://www.biodiversityhotspots.org/xp/hotspots/california_floristic/Pages/default.aspx
3) Many palm species are not tropical, but most are.
4) Palms are easier to transplant at maturity than most true (wood-producing) trees.
5) History: palms were widely cultivated in SF before LA (because SF’s urbanization started earlier and the Victorians loved new, imported plants). Factoid: Henry Huntington, founder of the Huntington Library, Art Collections and Botanical Gardens in Pasadena, transported one of his uncle’s palm trees from Nob Hill to Pasadena.
6) The palm species planted on Third St. (Washingtonia robusta) and on Dolores (Phoenix canariensis) are drought-tolerant and durable in the bayside half of SF.
7) The only trees native to San Francisco (before it was built out) are coast live oak (Quercus agrifolia) and California buckeye (Aesculus californica).
8) Other trees native to nearby coastal climates of Marin and San Mateo counties include big-leaf maple (Acer macrophyllum), California bay (Umbellularia californica), Douglas fir (Pseudotsuga menziesii), madrone (Arbutus menziesii) Monterey pine (Pinus radiata) and coast redwood (Sequoia sempervirens).
9) Nearly all of SF’s street trees are not species native to California.
10) Palms are widely cultivated and appreciated in cities other than Los Angeles, such as Melbourne, Rome, Santiago, Buenos Aires, Auckland, Lisbon, Tokyo, Osaka, Barcelona, Sydney, Cape Town, Tel Aviv, Haifa–even Vancouver and London. These cities are in climates comparable to San Francisco’s.
Opinion:
1) Those San Franciscans whose tastes do not run to palms never seem to accuse landscape architects and planners of making San Francisco look like Melbourne, or Barcelona. Those Angelenos whose tastes do not run to redwood trees rarely accuse landscape architects of making LA look like SF.
2) San Francisco’s climate is very unusual, with very infrequent freezing temperatures and a notorious summer that lacks heat but provides abundant humidity (fog) and wind. This climate allows for an enormous range of plants to be grown here successfully, most from Mediterranean, mild-temperate, subtropical, and highland-tropical climates. Horticulture is an ever-changing process, like art or technology. Enjoy the variety!
Thanks for the info Jason. I’m really surprised to hear that SF has only two native species. I would have thought that there was more variety here before the gold rush.
I hardly see any coast live oaks around the city. Perhaps the city should encourage more plantings.
The best place to check out coast live oaks is the lower slopes of Buena Vista Park, especially toward the northwest, and the northeast flank of Golden Gate Park, especially the dell just south of Fulton west of the Arguello Gate.
Some people surmise that there were many more oaks in stabilized dune areas in the city before they were cut for firewood in the Spanish-Mexican and Gold Rush period.
Shrubs that reach almost treelike proportions here include toyon (Heteromeles arbutifolia), willows, and elderberry (Sambucus spp.).
Much as I appreciate using native (or nearby county native) tree species, I can understand why coastal live oaks aren’t a candidate for street trees. They drop spiny leaves year round (hello bikers), and part of their long-term competetive strategy is to drop without warning heavy 20-foot limbs on the understory growth (hello lawsuits). A while back I mistook some mission bay sidewalk trees for Madrone; it was pointed out to me they were an identical looking unrelated hybrid. I don’t know if that hybrid’s berries are as relevant to the food chain, but they are handsome vertically oriented trees.
What I would like to see is a mixture of species within each block segment. This prevents disease from wiping out entire blocks, and gives one better ambiance than a row of identical trees planted in a straight line.
Now, to get really radical, locate the trees at different offsets from the street. This will discourage bikers from using the sidewalk, while pedestrians will have no difficulty walking around them. Obviously some species with spreading canopies cannot be located any closer to the buildings than they already are.
Those spiny leaves are no problem at all for cyclists. They’re nasty on bare feet though.
I don’t know about lawsuits from falling limbs but coast oaks do like to sprawl and that’s so anti-urban. 🙂
I agree with you about the aesthetics being more pleasing to see a mix rather than a monoculture.
After reading all the comments a majority of the commentators seem to have some objection to the design with respect to the Trees and and/or overriding “SoCal” feel of the architecture (color palette, etc.), but what i failed to see was anyone really make a suggestion for what they thought the area should reflect?
If it is to be uniquely San Francisco, what part of San Francisco do you propose that be exactly? Because when it comes to large scale buildings the towers of SoMa, Embarcadero, and Financial District offer very little to emulate. Much of the iconic and/or postcard architecture of San Francisco is barely over 3 stories, (excluding the Bridges, Transamerica Bldg, Coit Tower) and i doubt anyone wants to see a repeat of the New Federal Building which i am in no way implying is iconic.
Given that it seems to me, any design is going to have some roots in some other established place in the world, or be truly newly inspired and even then i sense that people are going to object as it not being SF authentic. We are not likely to see Old brick buildings, or Victorians, or Civic Center Architecture recreated its a simple reality, and definitely not upon bay mud infill. So with all the negativity i ask, what in turn does everyone hope/expect to see? Do you yourselves have a clear vision? If so did you voice that for the real powers to be at the planning commission? ; or did you just sit at your computer imagining that you could have created something far better, more enlightened, and iconic if only you had actually decided to be an architect, which by the way, you most likely did not.