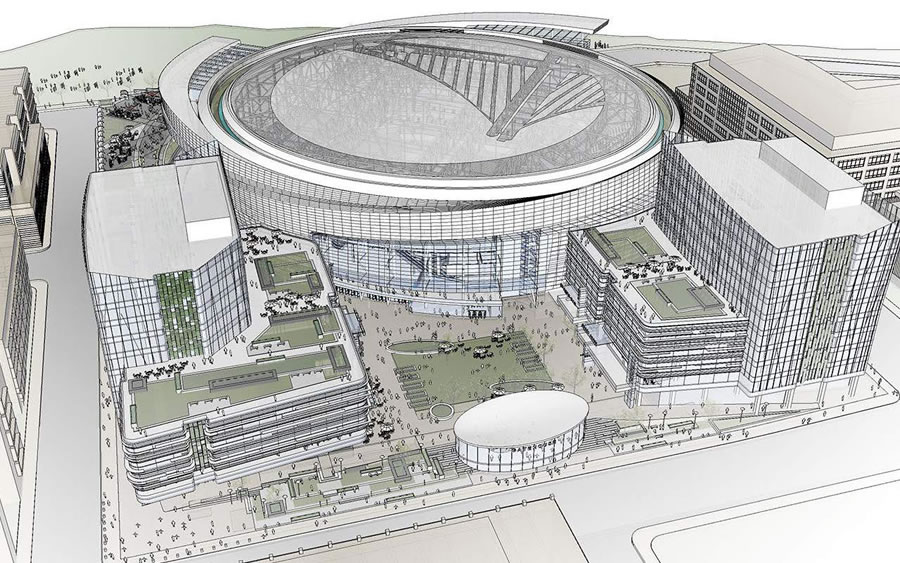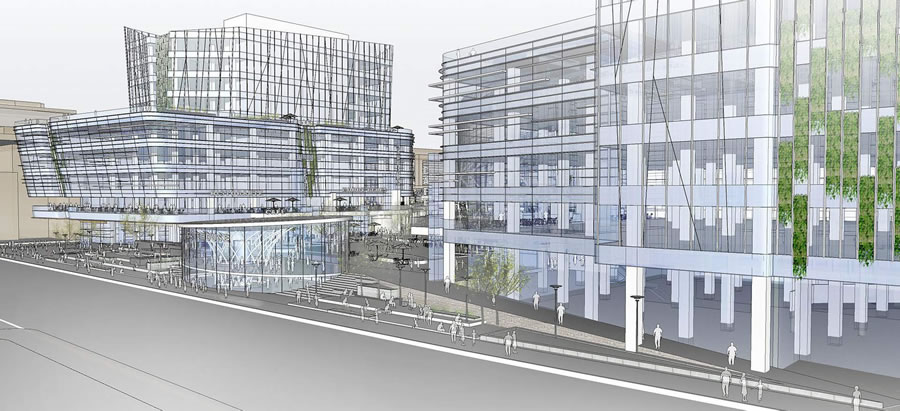Having first revealed the renderings for the redesigned Golden State Warriors arena to rise in Mission Bay earlier this week, we now turn your attention to the revised designs for the western side of the site, upon which two 160-foot buildings, the development’s Main Plaza, and a functional Gatehouse would rise:
An overview of the four elements which would line Third between South and 16th Streets:
South Street Building: A mixed-use building located at South Street and Third Street, with both a podium (90-foot) and tower (160-foot) element. This building will be primarily office and/or lab/R&D space with ground floor retail. The office lobby will be accessible from South Street, with additional retail entrances on the corner of South Street and Third Street and from the Main Plaza.
16th Street Building: A mixed-use building located at 16th Street and Third Street, with both a podium (90-foot) and tower (160-foot) element. This building will be primarily office and/or lab/R&D space with ground floor retail. The office lobby will be located on the corner of 16th Street and Third Street, with additional retail entrances on the corner of 16th Street and Third Street and from the Main Plaza.
Gatehouse: A two-level building located mid-block on Third Street, the Gatehouse will provide an urban edge for the Project and help activate the Main Plaza. The Gatehouse will house elevators connected to parking facilities, and a small amount of retail. The structure also provides wind protection to increase pedestrian comfort in the Main Plaza.
Main Plaza: A large urban plaza bordered by the Event Center, both mixed-use buildings, and the Gatehouse, and lined with retail amenities on all sides. The Main Plaza will be approximately the size of Union Square’s central plaza area (SF) or the main plaza of Rockefeller Center (NYC) and will become a prominent civic amenity, with both programmed and passive uses.
And the first peek inside the proposed arena itself:



So, the arena won’t be easily converted for hockey?
Get rid of the office buildings and let the site breathe.
I really hate the “Event Building” for this particular site and, though I would never encourage obstructionist tactics over the design, hope that they can be convinced to scrap this plan and start over. My objection is that it is so obviously an arena and does not belong in the neighborhood in which it’s located.
It would have been fine set alone on the Piers (the “iconic” Sydney Opera House comparison) or amidst a parking lot of a sports complex as the Oracle. But it just both dominates yet stands apart from the City and its burgeoning emerging new neighborhood.
For the same reason, I didn’t give a rat’s ass when the Niners pulled out of the Hunter’s Point development. While I would have preferred a closer location (down the Causeway near Brisbane seemed a good alternative) over Santa Clara, I did not want that thing to ruin what promises to be a great new “urban village” in the tradition of SF hoods.
This new location is just wrong; an arena amoungst biotech buildings? Too bad the site across the waterway from AT&T park wasn’t an option. Missed opportunity and in 20 yrs will likely be relocated…
why does the score in the last rendering have us losing to the clippers 45-21?
Can’t wait for the Golden State Sky Club to open. It will be a climb from the bottom to get there though.
Way too cluttered. Stuffing all those office buildings into the space kills the magic. This is a chance to build a highly considered, timeless global icon, in this iconic city. Yet we overbuild and get greedy with packing too much into every square inch of dirt. Less is more.
This is a city with no room to expand outwards, a small and ever shrinking amount of vacant/underused land for infill, and has a constantly growing population that is at its highest ever. There is a big demand for office space and especially housing (and for an arena too), and that demand will only grow…and you think less is more? I hope people overbuild as much as they can, so more people who want to live and work here can do it, and so property prices aren’t so insanely over the top.
You have to be selective about this. Parks and open space matter. A lot. Even Manhattan gets this. Urban planning matters. A free-for-all with no sense of long term viability is no way to build a city. There are plenty of examples around the world that can increase density with thought and taste. And oh by the way, this is an arena, a possible icon. Not a neighborhood for housing. There is no residential in this project, and the commercial real estate added will have zero impact on the rising cost of rents in SF. There is no chance the supply game will lower pricing in this market. The only reason developers are sprinting into the market is to cash in on the economic investment being made by cash rich firms moving to the area. Make no mistake about it. They are not doing this for the good of the City nor to curb the cost of living.
Has anyone who advocates increased density ever actually been to New York, London, Paris or Tokyo? They all have high quality SUBWAY SYSTEMS. We have one buried commuter rail line. We are creating a third world city than a world class city. If you want to spend at least two hours in traffic each way to and from the new arena from anywhere in the City, keep increasing density.
if sure all the new bike lanes will take care of any future traffic issues
My guess is the office space is to offset costs, much like in the Pier 30/32 plan, some retail on the pier with the arena, and a hotel and condos on SWL330 across the Embarcadero. With more property to work with, that design didn’t feel as cluttered.
The design isn’t “cluttered” at all. what a ridiculous comment. What do you think? This is a big, spacious suburban location?
This is a dense, urban location appropriate for mixed use of entertainment and commercial.
That looks like a really nice place for a kid with no money (just like all of us when we were kids — but then we didn’t live in a uber-rich hell hole) to hang out and feel connected to society…
Uber-rich hell hole? Yeah, it really sucks to have a booming economy that’s the envy of the entire world. Here’s an idea for you: 99% of this country is a dump. Go make yourself at home.
finally, whew. Some are begining to get it. SF is (was) a charming, provincial city with great weather. Everyone wanted to come and live here (there). But the charm and village like attraction is inversely proportional to the number of people and the limited resources availabel in this almost island. I am sure that Mumbai was once a pleasant small city with no snow.
Don’t drink and post.
naah. SF never had jobs. Now it does.
I am still unsure about zoning biotech space with arena space. Biotechs have very specific needs: they are laboratories and require clean tech space. Cluster that w/ an arena? Lots of basketball, concert going, magic show fans next door. Maybe there will be some mega biotech and medical conferences held at the arena as well –that would be cool and diversifies SF’s convention business.
we’ll make sure the planners for the area contact you. I am sure this was not considered
This will complement the Giants Mission Rock development greatly. I can see a lot of attendees heading over to Mission Rock after a game. Hopefully they don’t downgrade the Mission Rock Development.
The urban design of that block-long ramp alongside the 3rd st frontage is terrible. It will completely deaden the block on non event days.
There needs to be street-engaging direct access to the ground-floor retail from the 3rd St sidewalk.
As it is now it has all the urban design finesse of Madison Square Garden.
I really like it and think the funcionality of incorporating the mixed use buildings on the site along 3rd street is smart. While I agree that open/green space is very important in a city, keep in mind that we have some of the most wonderful outdoor natural landscape in the world on mulitple sides of the bay within an hours drive. This makes SF very unique when comparing it’s open/green space to that of other cities. SF HAS to infill and rise upward as much as possible in order to make this a great city for many more to share and call home.
The new building is neat but what happens to the old stadium in Oakland? Do the Warriors just walk away from that? Leaving a giant derelict empty shell to go on the non-existent redevelopment list?
[Editor’s Note: Oakland’s “Coliseum City” Rendered And Master Plan Revealed.]