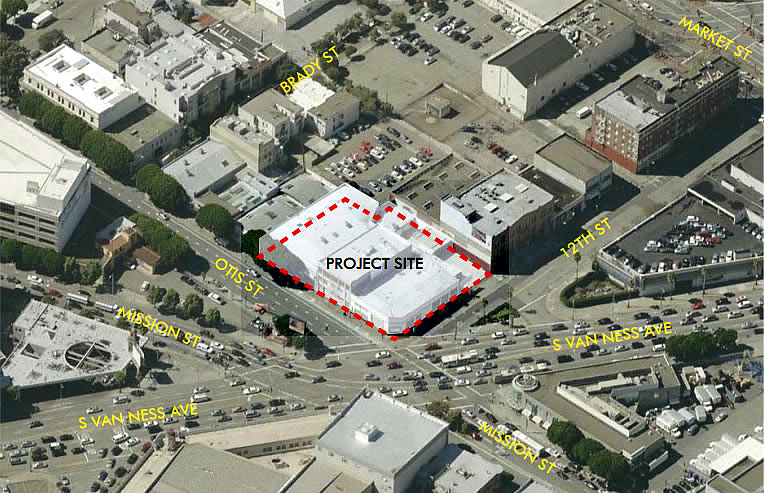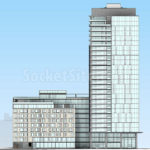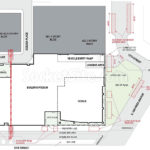The plans for a 27-story tower to rise up to 250 feet in height at the intersection of Otis, South Van Ness Avenue and 12th Street are being refined and the environmental impact report (EIR) for the proposed project, which includes a 10-story podium across the site, is about to be prepared.
The proposed Hub District development now includes a total of 423 apartments (42 studios, 261 one-bedrooms, 111 twos and 9 threes) over 16,600 square feet of replacement space for the existing City Ballet School on the 30 Otis Street site which is slated to be razed; 5,600 square feet of ground floor retail space which would divided in three; and a garage for 74 cars and 361 bikes.
And as we first reported back in 2016, the proposed development includes a new Hub District plaza on the corner and re-working of 12th Street.



Beyond appropriate. With the eventual completion of the Goodwill and Honda projects, this will be a great secondary intersection introducing the height and bulk that will culminate with the Van Ness and Market intersection.
I love that City Ballet School would get an improved requirement, and it seems like many developments are successfully incorporating existing uses and residents (SF Conservatory with their tenants, the Market/Brady project with the new Plumber’s Union Hall, etc) in this area which is such a win-win for everyone.
Given how slow everything moves I’d expect this one to land in the next cycle, but I hope it gets approved and as a neighbor, I’ll definitely be speaking out in favor of it.
Yes, as will the Tower Car Wash!
What is the status of this proposed development? Car wash is still going strong with no notices of permit issuance.
I doubt it exists, but is there any rendering of all these projects together? Most or all of what we have is the individual buildings. The visual context would be interesting.
I think the links below sort of meet your request.
Those are helpful, thanks.
Does this mean the 332′ and 465′ alternatives have been officially dropped?
As previously reported when the 250-foot-tall plans were first drawn, “if the City’s Market Street Hub Project is approved, the corner parcel could be upzoned from 250 to 320 feet in height, but the additional would require an increase in the percentage of “affordable” housing units to be built on the parcel.” And effectively, yes.
What are the additional affordable requirements to get the bonus height? In this case the developer did not go for it. Whether developers of other sites given a bonus under Hub 2.0 (one site w/bonus is set at 600 feet) take the bait will be interesting to follow. It will be mostly a market driven decision and, with softening market conditions, perhaps the Hub will be developed at 1.0 heights and not the bonus 2.0 heights. Speaking of the Hub, is One Oak on hold? This project has been in the works for years and there has been little news of late.
As for One Oak Dave, their site states they will break ground in Q4 2018. Quite excited about the project, aren’t you.
All of the buildable lots in San Francisco could use a 10-story podium. 🙂
No. The most loved / walkable / photographed neighborhoods are typically 5 to 7 stories at most – Kensington, central Paris, countless neighborhoods in Manhattan, Back Bay and South End in Boston, etc.
Obviously, I meant for all the *vacant* buildable lots to go up to 10. We have plenty of “loved / walkable / photographed” neighborhoods that are 2-5 stories, and too many empty lots that should be housing thousands of residents. 10 stories is perfect infill for all of soma, mission, and will leave your fave hoods untouched.
***But I’d also be happy upzoning the *entire* city to 6 stories as a start.
That would result in a decrease in existing housing prices, so it will never happen.
Notice the fenced in small box in the middle of the parking lot above the proposed building. That is the ventilation shaft for BART. If you stand on Colusa Place you can hear the BART trains rumbling underground through the ventilation shaft. The location of BART under the proposed development property at Market & Van Ness dictates how the building will be designed/built.
Hope they go back to warmer colors like in the June 2016 rendering. I’m not loving this drab, cold palette. The density is welcome, of course.
I feel for those poor people who will attempt to take public transit after the Hub District is fully developed. The MUNI station at Van Ness has been way too crowded for years. I would watch as [people] would attempt to get on the train during rush hour only to be left out on the platform as the train pulled away with an already full load of commuters.
Good thing they’ll have new, more spacious trains (already being rolled out), a short walk to Bart, above ground trolleys and buses to choose from. Should we all be so “poor.”
Having commuted using MUNI for over a decade I can assume that new trains with a slight increase in capacity will not be enough to adequately transport people from this area. The system is already horribly overloaded. Rush hour at BART is similar. People heading to the east bay from Embarcadero, Montgomery, and Powell stations ride the opposite direction to 16ht and Mission or Civic Center in order to enter the trains in a reasonable time. Perhaps you do not have to take MUNI and therefore think otherwise? 🙂
If they only ran the M along Market out to Stonestown and SF state and made all the other lines transfer to the M rather than go down Market, every line would be able to run more frequently and have greater capacity. And then change the M trains to real subway trains rather than trams or light rail cars. Could add a lot of capacity right there without adding any track.
Just a question, how would the M run along Market and get out to Stonestown?
Are you thinking once it gets to Church, run along that route and somehow hook up to 19th Avenue?
@101: This proposal has been around for awhile as the “Market Street Subway.”
Subway cars would employed the current Metro subway to Castro Station and the Sunset Tunnel to West Portal with the proposed undergrounding of the M to Stonestown thereafter.
The J,K,L,M & N streetcar lines would remain just that — STREETcars with passengers transferring to the M Subway at West Portal (K,L,M) and Church Street (J,N) Stations.
Various variations building upon and expanding that basic system also exist.
In your scenario there is no need to use “real” subway cars, the Bredas and new Siemens cars are built for that. Getting passengers off what used to be through service on the J,K,L,N to transfer to an “M” subway is the challenge.
I’ve taken the N Judah for 5 years, and the morning commute improved a ton with the increase in cars last year. Stop whining and write/call your supervisor if you’re so concerned.
Weird to read your snark about “whining”. I am concerned about public transit because I care about the quality of life in the city I love. BTW I do write and call my supervisor. Why the hostility?
“….as the train pulled away with an already full load of commuters.”
That is a regular occurrence on Muni at rush hour already. One would think running 1 and 2 car trains might be the problem but when you have a hybrid system running on the street and in a subway there is no way to solve that without building block long surface street platforms to accommodate longer trains.
UPDATE: Impact Report for 250-Foot-Tall Ballet School Tower Released