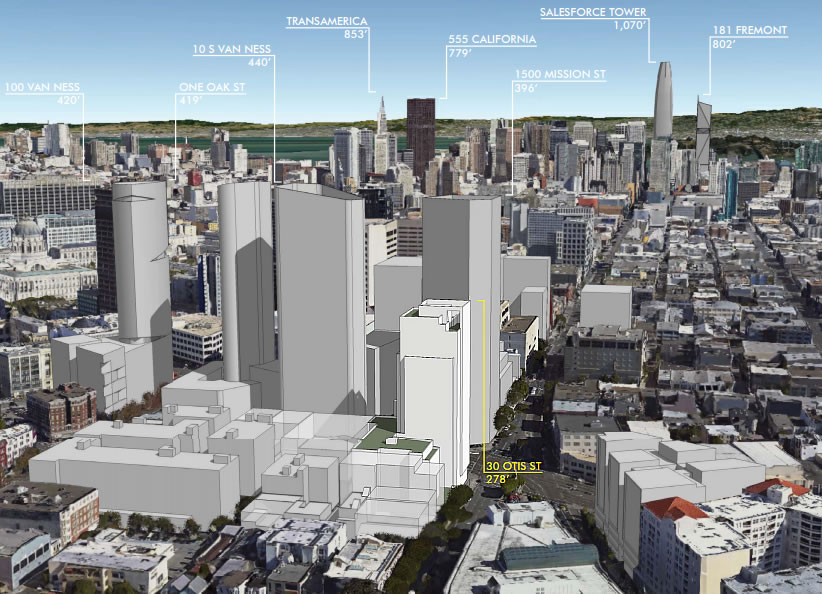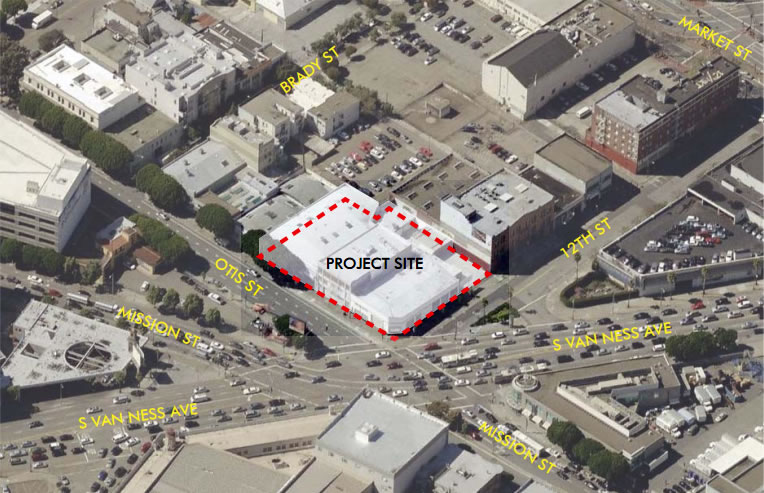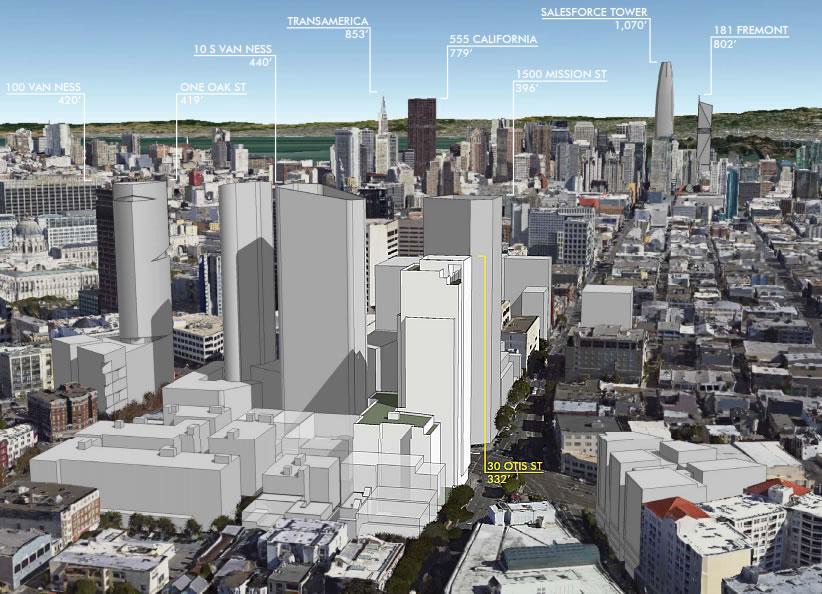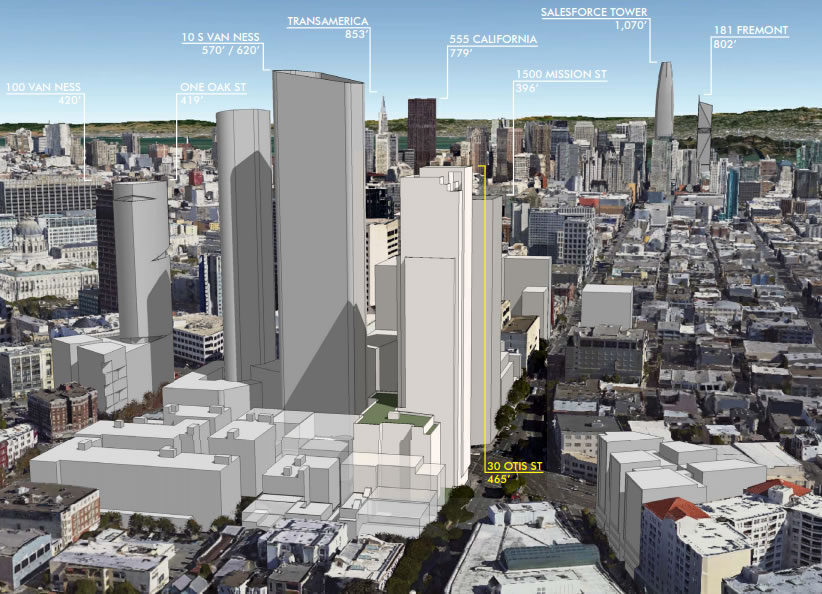The preliminary plans for the corner parcels at the intersection of Otis, South Van Ness and 12th Street, which we first reported were on the market last year and zoned for development up to 250-feet in height, have been submitted to the city with designs for a tower rising up to 450 feet.
The development team’s starting point is a 250-foot, 27-story tower with 354 residential units over 4,600 square feet of retail, 89 parking spaces, and a 13,000-square-foot replacement studio for the City Ballet School at 30 Otis which has been wrapped into the namesake plans.
Designs for two taller towers have been drafted as well, higher density plans that “may be considered with the Department’s recommendation” and would require an up-zoning in height.
The exploratory plans for a 320-foot, 34-story tower include an additional 129 units of housing (483 total) and 25 percent more parking (120 spaces). From the development team:
“We prepared this option after analyzing tower and podium heights in the immediate vicinity. Whereas the Market Octavia Plan calls for tower and podium heights at this site of 250 feet and 85 feet respectively, the site is immediately adjacent to prescribed tower and podium heights of 400 feet and 120 feet. Correspondingly, we believe that a project alternative with tower and podium heights of 320 feet and 120 feet would fit within the context and complement the adjacent taller buildings.”
Plans for a 450-foot, 48-story tower include an additional 264 units of housing (618 total) and 50 percent more parking (154 spaces), drafted “in light of the possibility that the Department may evaluate increasing tower and podium heights in the broader Plan Area” and based on an “assumption that the tallest heights in the Area (currently 400 feet) could be raised to as high as 600 feet.”




Excellent news. 250ft is good…but 400ft is better 🙂
Still too short for the area. This should be bumped up to 450-600′ or so. The corner towers should really be as high as the developer would like to build. No better place on the west coast for tall residential, and taller would help to calm South Van Ness/make it more appealing for peds.
The entire stretch between Market, Van Ness, and the Central Freeway needs A LOT of help.
when all the major buildings hover around 400′ it creates a “wall,” but once you start varying the heights up to 600′ it creates a nice form!
400 is good, althouth 600 is better, i still think 400 is good. <400 is a waste of prime real estate. i hope this goes through and we can finally have a "midtown" in SF
Wonder why their final rendering (of the 465′ Otis tower) shows 10 S. Van Ness at 570′ instead of 440′, like the others. Not complaining, just curious.
The streetscape of this area needs a major overhaul. This needs to be a Columbus Circle-type area; right now it’s a wasteland of concrete – particularly this 5-way Otis/Mission/South Van Ness intersection. And I’m concerned that if the streets aren’t redone in conjunction with the redevelopment, we’ll wind up with skyscrapers along a pseudo-freeway, like something you’d see in Dallas or Houston.
To contrast what it would look like if it they were to raise height restrictions up to 600 ft in that area. Obviously it looks better but lets see what happens with the board of supervisors and their political interests.
Like the Columbus Circle idea.
I like it! Love how they offered plans of different heights and the plan with the tallest heights looks the nicest. I can picture being in a high-rise downtown and looking out to these new buildings. I’m surprised there aren’t more high rises planned for this area and that the surrounding buildings aren’t taller.
One of the worst corners in the city. All of these new residents cannot come quickly enough. Saw a ranting homeless man spit on a man, wife, and infant yesterday.
Didn’t homicide police find that homeless guy dismembered and shoved inside a suitcase on this corner? …yea this area needs a revamp quick!!!
NEWSFLASH: the case was just today declared a homicide!
I prefer towers of varying heights. Otherwise they read as one big mass.
600ft+ looks good. Unfortunately Jane Kim is the supervisor of this district. If her development restrictions in Mission Bay or SoMa are any indicator, we’d be lucky to see any of these buildings rise past 160 ft.
Likely Jane Kim will support it if they throw a big enough bone to the affordable non-profits. Hopefully these buildings all do some onsite, but also work with TNDC or MHDC and __NOT__ TODCO or the Mission Affordable Mafia (MEDA, Plaza16 etc). Let’s keep the success of D6 in D6 and let the Mission fund its own affordable housing during their “pause”-atorium experiment.
I’ll take anything at this point but of course lets go for the taller option. Right on a subway station it would be irrational to build shorter.
“Right on a subway station…”
I do really like the way this new high-rise district would shape up as a transit node in addition to central core residential enclave. However, the “subway station” (I’m assuming Van Ness Muni) is really insufficient unless a new BART station is added where it passes through this area on its way from Civic Center to 16th St. (as well as an infill station at 30th/Mission). There should also be a couple of similar towers on the south side of Mission between 11th and S. Van Ness.
It should be noted that missing from these renderings is a representation of the anticipated residential tower to be developed at 30 Van Ness, the sale of which by the City was recently authorized by the BOS.
I had this discussion with someone on another thread.
TPTB in the city and the PC may want to expand the hi-rise zone but w/o the support of the voter it will not happen.
400 feet in this rea is a pipe dream let alone 600 feet.
Supervisor Kim will be able to stop this with a initiative dis-allowing height increases by the PC.
I have always thought the hi-rises at the Market/Van ness corners were the camel’s nose under the tent and this proves it.
IMO these projects will never come to fruition.
Dave, this answers your question of where the highrise zone will move next. Unlikely we’ll see much opposition here.
If you are correct there is nothing worse than the hypocrisy of this issue among so called progressives
Most if not all who comment here are in the real estate industry. What you would never accept is that the people that live in the area commented on an M and O plan that represented a 250′ height, never a 400′. This is completely out of any scale with adjacent development and the people that live here. I am sure I will get blasted for that observation…and tarred with the Nimbly label but that is how it was when we reviewed and accepted the M and O plan.
[Editor’s Note: While extremely well represented, based on the actual stats, the majority of readers and people who comment on the site are not in the industry. Keep in mind that we reach over 150,000 individuals in a typical quarter.]
Great points. This is disingenuous to the community who bought into the M and O plans.
Note the story mentions the PC is considering going higher (presumably than the 250 foot M/O limit) but I expect there will be so much opposition that in the end the PC will not raise heights beyond the agreed upon 250 feet.
How One Oak squeezed through I don’t know but it hasn’t been formally approved as far as I know and, if so, it may be forced to be scaled back in height.
SS may have 150k/quarter viewers but I would hazard a guess that the majority of the posters are in the industry. Just guessing.
i am a homeowner in the richmond who works in biotech. i strongly support heights of up to 600Ft here. there are few areas in SF with good transit and so close to the job core, and this is one. we need places to add new residnets and this is a perfect location for high rise.
Your lucky you’re in the low rise richmond, our neighborhood is very close to the potential towers…its all perspective.
come join us. its nice out here.
I am also a supporter of lining geary with 10-12 story buildings from fillmore to park presidio. its all 1 floor businesses now and we could add tens of thousands of units along geary corridor, Of course, we need a subway too.
I grew up on 29th avenue…too much cold foggy wind in the summers…i enjoy the sun in soma.
the fog is not as common as it was even 5 yrs ago. i think we;ve had <6 foggy days this summer
What would be a very nice, urbane addition to SF would be a wall of mid-rise (12-18 stories) residential buildings on the north side of Fulton the length of and opposite GG Park. A trial balloon to that effect was once floated by Planning about 20 years ago. Guess it didn’t go over too well.
i think there would be tons of opposition to putting 12-18 flrs next to the park, even if it makes senese to some of us. Geary is a commercial street and is prime for 10-12 story buildings with ground floor commercial, and 9-11 floors of housing
I wish we could get some towers out in the Richmond (where I live, and I have no involvement with the real estate industry). I don’t understand the fear of towers, though I’ve lived in Tokyo, Hong Kong, and Vancouver at different times in my life – all cities with more towers and MUCH higher quality of life than SF, IMO.
You need to get rid of Supervisor Eric Mar first.
“So goodbye to the sunshine
goodbye to the dew
goodbye to the flowers
and goodbye to you
Im off to the subways
Im going to work in tall buildings.
I must not be late”
To quote one of my favorite movies
“Yeah Ramon, that’ll happen…”
Weird that the rendering doesn’t include an envelope for 30 Van Ness.
[Editor’s Note: Conceptual Designs For The Missing 400-Foot Mid-Market Tower.]
I’m not convinced that there’s really a demand (other than the height fetishists on SS) for 600+ foot residential towers in SF.
I completely agree. Some of the rhetoric about height needs to be checked. We definitely need some additional height [in places] and density, but throwing up a dozen 400-600ft towers throughout SOMA isn’t the most well-formed solution, and allowing demand to be the sole determining factor only benefits the developers.
“and allowing demand to be the sole determining factor only benefits the developers.”
And the people who want to live there (the “demand” side of the equation).
not allowing heights only benefits existing homeowners by increasing the price of the property. more height benefits everyone who wants to be able to afford to live in SF
Well, it benefits everyone who wants to be able to afford to live in SF _if_ there is sufficient demand for high rise living. I’m not sure there is, maybe that’s why developers don’t build many of these high towers?
I agree. These towers are not built for Joe and Jane typical San Franciscan. Those folks can’t afford them.
The target audience seems to be the very well off, foreign investors and part-time SF residents.
Its true about not building more of them. In SOMA some of the sites are not being developed to their full allowed zoning height.
This is not NY or even LA. Towers are far more accepted there.
Didn’t One Rincon remain almost half empty for the longest time?
there is so much demand at the high end that joe and Jane san Francisco couldnt buy a home made out of straw. even crappy construction is going to be very expensive because the available supply is so much less than demand that people will buy much less than they might want . Its hard to say these are targeted for the high end. Anything under $1.5M is no longer high end in SF.
Are there loads of entitled lots with heights of 600′ that don’t have active development plans? I’m not aware of many (any?). Maybe if we zoned a bunch of areas to 600′ and allowed by right development on them we’d be able to confirm your theory.
How would you be convinced? Median prices hitting $2 million?
There’s no demand for more housing in SF? Wow you must be an expert.
“In SOMA some of the sites are not being developed to their full allowed zoning height.”
Can you give an example of this? Not disputing it, just curious as an onlooker.
The Salesforce building at Mission /First – recently completed. The Transbay Salesforce tower which was cut 150 plus feet in height. There is a tower on the south side of Mission near second which tpaers which was built out at just 27 or 28 stories.
The Salesforce lot at Mission & First is zoned for 700 feet, and I agree it’s a shame they didn’t use the full height allotment on such a nice building.
Salesforce Tower was initially proposed as 1200 ft (I think the SOM proposal was actually 1300ft?), but zoning pushed it back to 1000ft, so this is maxed out. And I believe 222 2nd (the LinkedIn building) was actually upzoned to allow the 350ft height, so also maxed out there.
The original thread was re residential towers, which have greater allure with greater height more than office towers do.
We’re talking about residential towers, Dave.
All these proposed tall buildings need wind reduction techniques to reduce “wind tunnel’ effect of this neighborhood.
where are the trees
where are the parks
the planning commission just stole SF’s heart…
You can go to Golden Gate Park, Land’s End, Dolores, Fort Mason, the Presidio, the Embarcadero, Bernal Heights Park, and dozens of other parks within a 5 mile radius.
Van Ness and Otis st is a total urban dump right now. I don’t know how building new stuff there equates to stealing SF’s heart…
UPDATE: Designs for 250-Foot Hub Tower at 30 Otis Officially Submitted to Planning