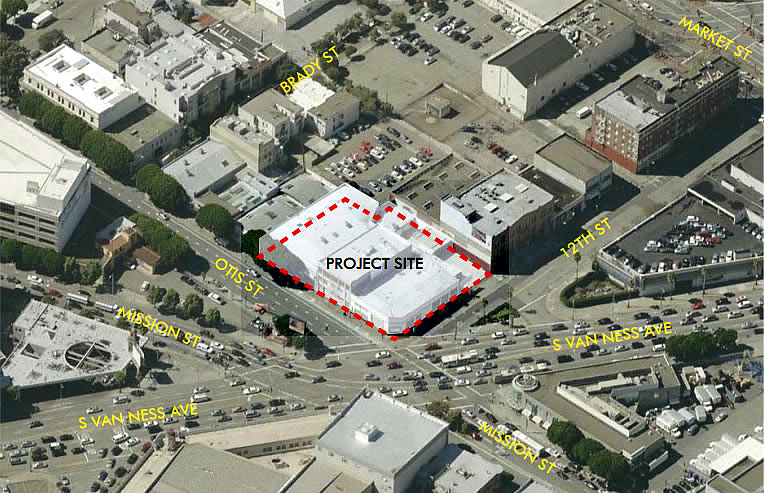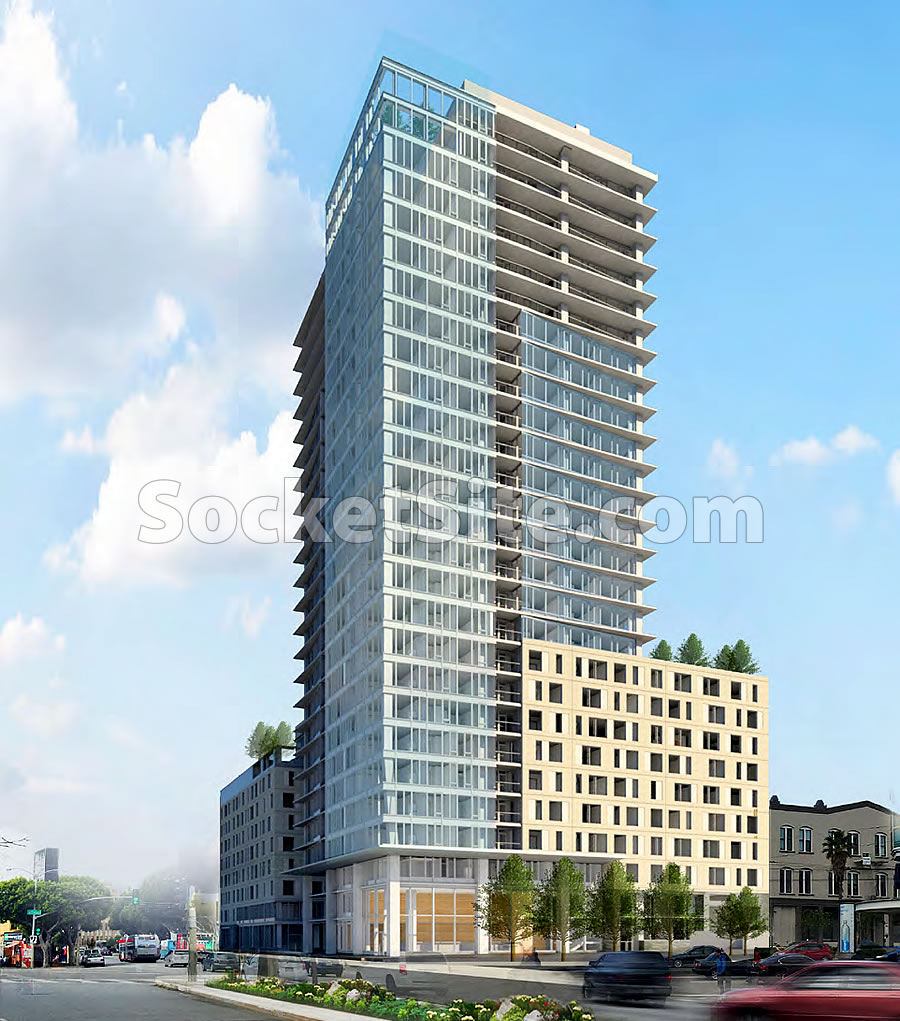As we first reported earlier this year and has been newly rendered below:
The plans for a 27-story tower to rise up to 250 feet in height at the intersection of Otis, South Van Ness Avenue and 12th Street are being refined and the environmental impact report (EIR) for the proposed project, which includes a 10-story podium across the site, is about to be prepared.
The proposed Hub District development now includes a total of 423 apartments (42 studios, 261 one-bedrooms, 111 twos and 9 threes) over 16,600 square feet of replacement space for the existing City Ballet School on the 30 Otis Street site which is slated to be razed; 5,600 square feet of ground floor retail space which would divided in three; and a garage for 74 cars and 361 bikes.
And as we first reported back in 2016, the proposed development includes a new Hub District plaza on the corner and re-working of 12th Street.
The Draft Environmental Impact Report (DEIR) for the proposed tower, which has identified a number of “significant impacts associated with historic architectural resources, transportation impacts during construction, and cumulative wind conditions that are peculiar to the project site and that were not identified in the Programmatic Environmental Impact Report (PEIR) for the Market and Octavia Area Plan (Market and Octavia PEIR),” is now available for review.
And a public hearing to receive comments on the draft report has been scheduled for July 19.


Why (so many) balconies? You lose square footage, the weather is not complimentary, and there are plenty of parks & outdoor spaces to spend your time if you want fresh air. Mediocre.
Those “fins” don’t actually appear to be balconies. My guess is they are design features to mitigate wind effects.
and shade.
Where’d this myth come from that San Francisco has lousy weather for balconies?
I love being able to step outside from my unit to enjoy a coffee, check the weather or watch Karl put on his afternoon display. No I’m not going to lay outside sunning in a swimsuit every day, but it’s still great weather for just about anything else.
i live in the richmond and use my roofdeck almost every single day. we ahve the best weather of any city in the country imho
Also the plants on my balcony, which attract the occasional hummingbird.
Can’t agree with much there. The loss of square footage, of course. It’s not currently a popular selling point, I get that. Otherwise, um, I would like to please have fresh air in the place that I live. And I get that from my two balconies. The breeze is wonderful, and the weather at 300 feet is just fine.
I look across at the monstrosity of a Darth Vader plinth called Nema, with windows that barely crack open, and I pity them. I have had hawks perch on my railing. I have hummingbirds at a feeder all year. It’s nicer than you would think. (You can all probably guess where I live now.)
Yes, the Fox Plaza! I see feathers of late falling past my window when the hawk makes a kill. It appears that it may have a nest on the roof.
If sf has bad weather you live under a rock
For once I wish we would issue an Environmental Impact Report on NOT building a particular structure. How many extra commuters into the city reliant on cars that would otherwise bike, walk, or take transit? How many rent-controlled units would this free up as people move to these newer units? We always talk about the impact of building but never about the impact on our city if we DON’T build.
To clarify my first question, I’m saying that if we DON’T build how many extra people will drive in to jobs they already have vs. if we build and they can use transit or bikes or walk to work.
I totally agree with you. The fact is, if you don’t build more housing where people want to work/shop/play then they will end up in some remote area and need to commute/drive to work/shop/play. The impact to me seems greater if you don’t build. The problem is that this kind of logic is hard for people to get their heads around…
Love it. Useful in work/life in general: what happens if we *don’t* do this?
This “No” approach is already embedded in many EIRs: the “No Project” Alternative.
Look at this satellite photo, and then tell me that SF is out of room. SF still has tons of parking lots, and a tremendous number of unimportant, single story commercial/industrial buildings that can (and will!) be demolished for 6-25 story buildings.
Panhandle pro…. that is what I am saying too! To say SF is built out is utterly ridiculous! It’s obvious.
Looks like the neighborhood has an F.A.R of 1. ‘Downtown’ Pleasanton is more dense.
Site is going from an F.A.R of to 2 to 27? Says something about Prop 13, SF development fees, and crazy economics we have gotten ourselves into to require an F.A.R. of 27 to make be sense to redevelop it.
The photo above is already obsolete: the Goodwill building (bottom right) has been demolished for a new tower.
UPDATE: Proposed Ballet School Tower Complex Closer to Reality