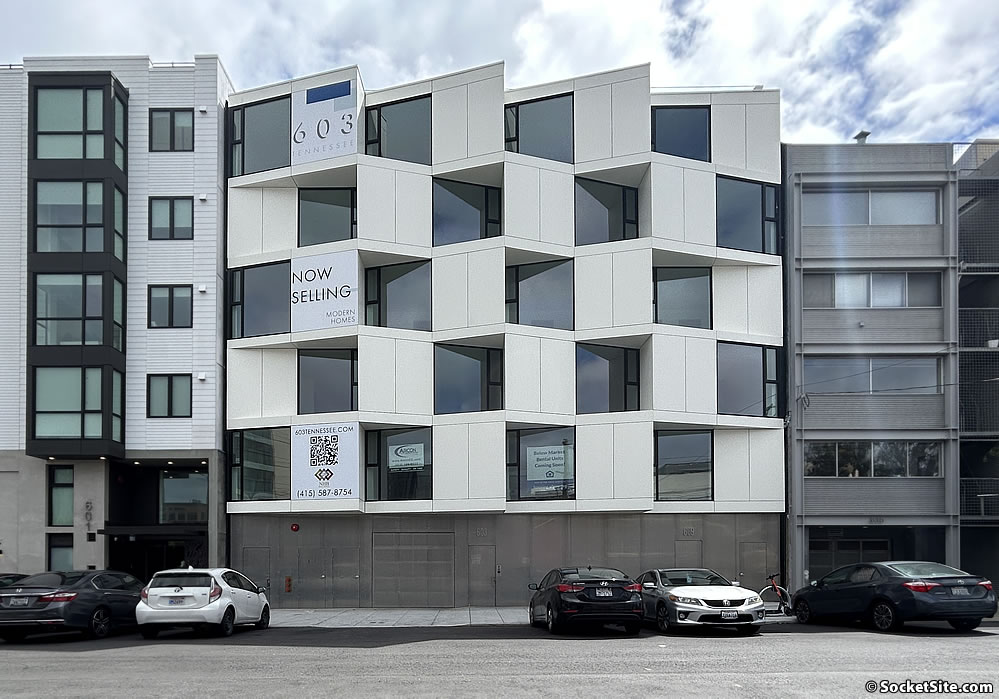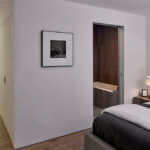Designed and developed by Stanley Saitowitz, the modern new 25-unit building at 603 Tennessee Street, across the street from UCSF’s Mission Bay Campus, a block from Chase Center and a short walk from the commercial corridors of both Dogpatch and Mission Bay, was condo mapped, but efforts to sell the individual units, which are construction complete but sitting vacant, have since been abandoned.
At the same time, the development’s eight (8) studio units have been legally converted to one-bedrooms, to yield a total of nine (9) one-bedroom units, fourteen (14) twos and one (1) three, all of which are outfitted with sleek interiors, stainless steel appliances, wide plank oak floors, radiant heat, and floor-to-ceiling windows, with a ground floor commercial space, garage for seventeen (17) cars and a roof deck for the building’s residents.
And having been marketed at $18.995 million last month, the asking price for the roughly 20,000-square-foot development, the units of which could be “leased immediately or re-designate[d] as condominiums,” has now been reduced to $17.995 million or roughly $880 per square foot. We’ll keep you posted and plugged-in.



UCSF should buy it and use it to house visiting researchers, grad students, interns, newly relocated employees…
Wow – under $900/foot. What an unattractive building but it’s Saitowitz so no surprise.
Does anyone know if an effort was made to sell the units as condos or did the developer abandon plans for condos before the building was completed?
Oops. Just noticed the Now Selling sign in the photo. Guess they did try to sell the units but no takers. Does not bode well for whomever purchases the building. The seller will have to drop the price further IMO. The possible collapse of the downtown commercial real estate market – with the asking price for the 22 story 350 California being slashed by 75% from its early 2020 value – will be a further drag on downtown and SOMA residential buildings.
I’ve always been interested in the architect as developer model. It’s hard to get a feel for the units based on the photos but I am a fan of the facade. I hope Stanley and Natomas don’t take a huge haircut.
The architect is not the developer in this case.
Doesn’t the first sentence of this article state otherwise? What am I missing?
It does. And while the building was technically developed by “SOL Properties,” Mr. Saitowitz is one of the signatories for the LLC.
If the signatories for the LLC were planning on making lots of money selling the condos individually, this time they are S.O.L.
If the HOA isn’t crazy (which I suspect it is) this looks like a pretty decent option for us non-rich people to find a decent condo. Blah blah ugly cookie cutter whatever, it’s nice new housing in a great location. The only problem is price.
About five minutes away, Tishman Speyer (and the San Francisco Giants) will be welcoming new residents to their 23-story residential tower, known as the Canyon, located on Third Street bordering China Basin Park, next month.
Over a third of the apartments are reserved for below market-rate housing. No need to put up with Stanley Saitowitz’s intentional ugliness for new construction affordable to non-rich people; although they aren’t for-sale condos, these won’t be, either.
Unfortunately, the inclusionary requirement is no longer economically viable per SF’s chief economic analyst. Lucky those who manage to snag one of the units at The Canyon. Brookfield’s CFO just said they would not build in SF at this point. Their Pier 70 project is on indefinite hold (wouldn’t be surprised if they try to sell the entitlement) and would have had a large number of inclusionary units.
What about non-union labor? Along with affordable housing requirements, developer fees and permitting, could labor costs be “modified” shall we say? There has to be a way for projects to pencil in a 6+% environment.
“There has to be a way for projects to pencil in a 6+% environment.”
The MBA spreadsheet version of development considers the Net Present Value of the project (assuming labor and materials are fixed in the short term) and solves for the land value. In real life, property owners don’t care a whit if a spreadsheet says their dirt is worth less than what it was 5 years ago. So, there doesn’t ‘have’ to be a way for projects to make economic sense in the short term.
As for the long term, consider that Shorenstein Properties of San Francisco sold a 1.2 million square foot skyscraper in Houston for about $20 per foot in January. That means the building /sold/ for less than what an office tenant would pay for 4 months of /rent/ in FiDi San Francisco three years ago. The Houston building is slated for the oft-hoped-for residential conversion and is presently a piece of something.
My point is that we can wait a long time for development and prices may need to get really weird for development to be viable.
The more likely answer is that we push the economy into recession, inflation drops, so the fed can cut rates, and then we get back to normal. But circumstances won’t change as long as prices are rising and unemployment is low.
Good luck ending union labor on these types of projects. Beyond that the future is too uncertain for downtown SF and SOMA. The hits keep coming with Nordstrom announcing today that it will close its 2 SF stores including the massive Westfield Mall flagship.
“The more likely answer is that we push the economy into recession, inflation drops, so the fed can cut rates, and then we get back to normal. But circumstances won’t change as long as prices are rising and unemployment is low.”
A business model that only functions under loose monetary policy regimes conducive to speculative asset bubbles.
Wow.
Yes! For those who don’t know much about economics, there is the whole concept of ‘cyclical’ business sectors that flourish when the economy is going up and shrivel during downturns. A sector described as ‘defensive’ typically refers to something like soap and shampoo, consumer staples that people continue to buy whether or not the economy is doing well. Construction is typically cyclical and not defensive.
Curiously, many parts of the construction industry are actually doing well presently, despite the higher interest rates. Because people are reluctant to move, in many parts of the US there are fewer homes on the market than usual. Homebuilders are stepping in to meet that need.
9+14+1 = 24 units, but whatever. At 475k-ish per bedroom, they’re still dreaming, aren’t they.
And 24 residential units plus 1 commercial unit = 25 units in total, but whatever, that requires reading and math. Regardless, “475k-ish per bedroom” for a fully constructed unit isn’t historically expensive or what would have been considered to be a dream pro forma number, which is the real crux of the story and should give one pause.
to me, its seems like they could turn a decent profit even if 1bdr sold for $600K, 2ndr for $800K and 3bdr for $1M. What am i getting wrong?
People tend to underestimate the cost of sales, including overhead, holding costs and commissions. But the biggest factor that many people are still getting wrong is the relative strength, or rather weakness, of the market.
thanks. thats why i asked. i know very little about those costs. For anyone who knows more, what do you estimate the price would have to be for the units for a building buyer to get a decent profit?
I wonder why they didn’t make those glass-railed balconies. Pigeons are gonna love this place.
Yeah, and the angled windows in the middle section of the facade will be very dark – they should have been parallel to the street, which would also have increased the square footage (usable square footage, at that) for those units.
I had the exact same thought.
What are HOA fees? What is market rent?
In isolation, the aesthetics of that Q*Bert front is rather tough on the eye. I did run the video they posted on 603tennessee.com and I’ll borrow from Banksy by saying (without irony): “This’ll look nice when it’s framed”. As with the entire area though, I’d be concerned with the seismic situation. The buildings might be properly supported and may not be swallowed by liquefaction. The roads and infrastructure below however – not so much.
This is probably a dumb question, but if this building was constructed with BMR density bonuses (suggested by signs in the window saying “below market rental units coming soon,” does that mean the building CAN’T be condo’d off and the individual units sold at market rate by future owners? Would those prospective rental units have to be sold at BMR rates in perpetuity?
Not a dumb question at all…that is a good question!
If they were approved as BMR condominiums to be offered for sale, wouldn’t they have to honor that agreement, even if they wanted to rent the market rate condominiums?
Three units in the building have been deed restricted as affordable housing units, as required, which now includes one (1) one-bedroom and two (2) twos, units which would either need to be rented or sold at below market rates.
And while the project qualified for a streamlined review, it was developed without any density bonuses.
UPDATE: New Residential Development Slated for Foreclosure