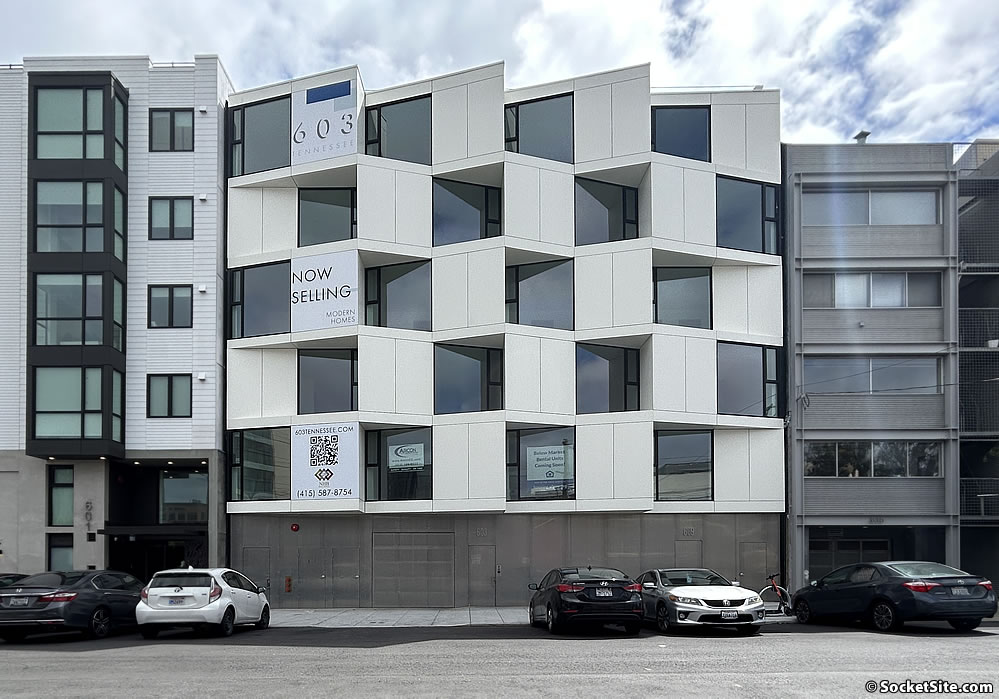As we revealed last month, plans to sell the 25 new condos in the modern new building at 603 Tennessee Street, which is sitting vacant, across the street from UCSF’s Mission Bay Campus, a block from Chase Center and a short walk from the commercial corridors of both Dogpatch and Mission Bay were abandoned and the asking price for the roughly 20,000-square-foot development, the units of which could be “leased immediately or re-designate[d] as condominiums,” had been reduced by a million dollars to $17,995,000 or roughly $880 per square foot.
At the same time, the financiers of the development have been moving to foreclose. And while a foreclosure auction calendared for earlier this month was postponed and could be again, the completed development is now slated to be foreclosed upon later this week with a published minimum bid of just over $15 million. We’ll keep you posted and plugged-in.

I’ve never understood the uncovered outside areas beyond the windows, other than to provide a pleasant spot for pigeons. Soon, it will look like pigeon roosts normally do. And that lovely view is right at your front windows. Don’t designers live in the real world?
Architectural historians will one day to this era as the smoke and mirrors period.
Economists too.
I would wholeheartedly sign on to the notion that Stanley Saitowitz doesn’t live in the real world. In the case of this building, however, if it “goes condo”, the eventual HOA will probably install those pigeon-deterrent spikes on those areas, if only to keep from having to pay a contractor to clean them off regularly.
And even if so (and what resident wants to look out on those…), the areas will become encrusted with soot and dirt, along with windblown bags / wrappers / etc. What a (literal) mess…
They will be cleaning dead pigeons off the spiked roosts.
Stanley walked away with a nice profit considering that all his multi-unit housing projects use almost exactly the same floor plan. Cut and paste, baby, cut and paste. Then charge the developer a nice % fee on quick work.
Except Stanley is a member of the LLC that Developed the project.
Saitowitz work is beautiful. Given the restrictions of planning and generally tight construction budgets the work is always interesting, otherwise we’d have more bland stucco boxes.
15M (600k per unit), seems reasonable if they’re mapped as condos.
– An Architect
Look, I’m happy that it’s not a bland beige box, and doesn’t have dumb little useless juliette balconies. But that doesn’t mean there aren’t notable issues with the design, that aren’t worthy of legitimate criticism.
Like opening the unit entry door into the bedroom!
I can dig the windows. But (like most of his work, I think) the ground floor facade has all the charm of a prison. And if you’re walking past it, the ground floor is 90% of what you’re looking at. No wonder SF is obsessed with historic preservation, if this is the alternative.
Those look like rentals to me. I certainly wouldn’t buy one. Tiny kitchens with little storage or counter space (a coffee maker and a microwave and your counters are full… a mini fridge… and no place that I can see for food storage/pantry. The unit pictured on the web site is a nice dorm room but who would buy it to live in? Maybe other units are better. One in the video at least has a real refrigerator but no more counter or cabinet space that I can see.
But it’s perfect if you’ve dreamed about living across from an auto body shop.
UCSF should bid on it for student housing
Visiting faculty and administrators.
One of the GSW players should buy it. Make $ renting it out during games.
“Stay with the team!” 🙂
Well the place has been built for a while and it’s vacant…and so is it currently a huge pigeon community? Is there someone whose job to drive them out? Maybe they applied anti pigeon material there already (I heard it’s a mesh or netting). Anyway, I think it’s a unique building and not boring. As someone said in a commentary on an earlier post, it would be great housing for residents and such, who tend to live as minimally as these designs.
Medical residents, to clarify.
Postponed to 6-22-2023
Postponed to 6-29-2023
UPDATE: Developer Declares Bankruptcy, Development Further Reduced