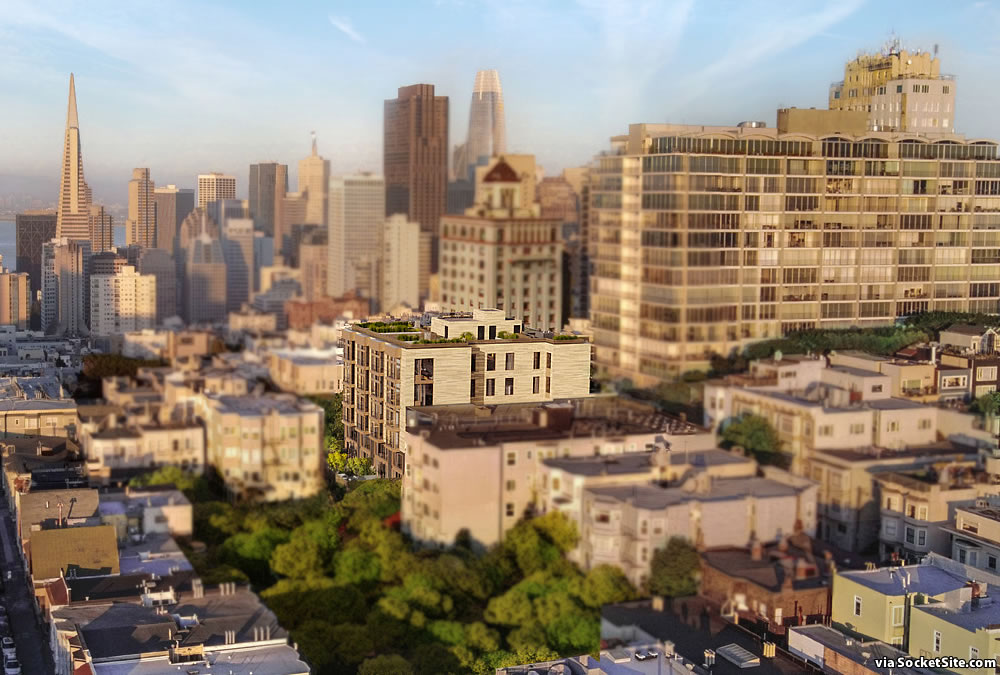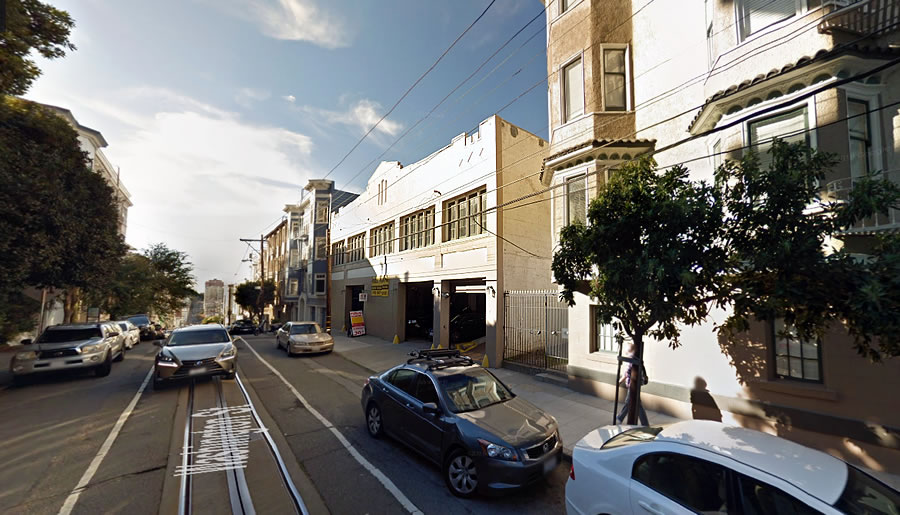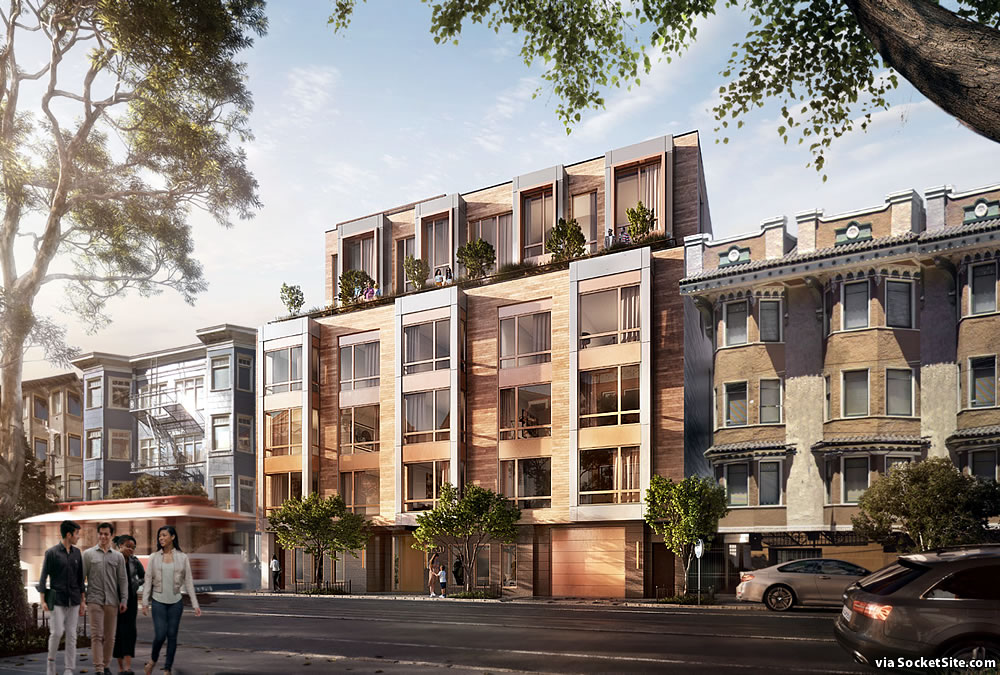As we revealed back in 2018, plans to raze the two-story parking garage at 1320 Washington Street, between Leavenworth and Jones, were in the works and plans for a six-story, 22-unit building to rise up to 65 feet in height upon the Nob Hill site had been drafted.
Since refined by Handel Architects for the Urban Land Development team, the proposed infill development would now yield 25 smaller condos, a mix of 12 one-bedrooms (which is up from 4 as originally proposed), 9 twos and 4 threes – with stacked parking for 25 cars (and bikes).
From the design team:
While the site’s existing parking garage structure entirely fills the site boundaries, this project has been creatively sculpted to utilize an articulated and beautifully landscaped rear yard and common light well that will provide better quality light and air to adjacent neighbors and residents of the building.
To integrate with massing of adjacent properties, the property sets back at the 45 feet height to align with adjacent cornice lines, while creating a private landscaped terrace for residents to use and neighbors to experience when looking down on the project from taller buildings. The remaining two levels are setback 15’, reducing the massing from street level.
The Washington Street face is articulated to balance the scale and rhythm of glazed openings to solid wall, incorporating both recessed punched openings and bay projections. While it calls upon the neighboring bay window context, we recognize that Washington Street is quite narrow. Instead of traditional bays with protruding floor plates that further reduce the apparent street width, the bay frames subtly interrupt the continuous glazed balcony railings, creating a dynamic rhythm at the façade.
And aiming to mute some potential opposition from residents in The Comstock across the street, which overlooks the site, “1320 Washington will treat its roof as a 5th façade that communicates an appreciation for the surrounding urban streetscape,” with “a beautifully landscaped terrace for residents to use and neighbors to visually experience and enjoy,” the plans for which will be heard by San Francisco’s Planning Commission, and the public, next week.
We’ll keep you posted and plugged-in.



a private landscaped terrace for residents to use and neighbors to experience when looking down on the project from taller buildings.
Looking down on your neighbors is quite common on Nob Hill, I imagine.
I’m amazed that there might be “some potential opposition from residents in The Comstock” which happens to be the hulking blocky edifice looming uphill which obliterates nearly the entire right-upper quadrant of the illustration.
Which currently “overlooks the site” and squat two-story garage.
Random thought, but in addition to negative consequences of not building enough homes, California should institute some positive reinforcement. If your city hits its goal of X homes constructed in this ten year period, we’ll give you a grant of X million dollars.
Now there’s a thought. As it is most BA jurisdictions are appealing their state mandated new housing numbers. There is no real incentive to meet the goals. SF has a negative reinforcement of sorts. Failure to meet the housing goals cuts into the Prop M allocation. At one time it was 850K feet/year. Now it has dropped to under 200K for the coming year due to unmet housing goals.
It doesn’t help that SF plays bait and switch on housing. Talking up housing while at the same time killing housing projects. The Supes just did that with 469 Stevenson which would have provided 495 new housing units with 25% BMR. Meanwhile small upscale projects like this mostly sail through. And I’d bet the market rate units in the Nob Hill project will sell for far more than would have the market rate units in the Stevenson Street development.
This project will have little impact on the housing situation in SF. As the headline says “upscale”. Not affordable to the large majority of SF residents. Too, it will do little to help SF meet its housing goals. Prop M will soon go negative but even that isn’t an incentive to build housing – as proponents of Prop E hopes – as new large scale office development is on hold for the indefinite future in SF.
FYI. The California Department of Housing will investigate if the SF Supes violated state housing laws in killing the Stevenson Street project.
San Francisco’s Board of Supervisors didn’t just “kill” a 495-unit project that was about to break ground, they overturned the approval of an entitlement to build 495 units of housing, which is an incredibly important distinction that seems to have gotten lost in all the political theater and indignant tweets.
At the same time, while the annual Prop M allocation for the development of office space has dropped, there is over 17 million square feet of vacant office space in San Francisco that needs to be absorbed.
Which brings us back to the proposed project at hand…
Just to clarify, that Prop M annual allocation is mandated by law. And based on the most recent pipeline report, the Prop M allocations are completely subscribed for several years in the future by proposed projects. Apparently, developers and their lenders believe that office space here will eventually pay off.
Furthermore, the allocations are cumulative. Over time, the lack of allocations has been a constraint on office development. If you believe that people will eventually return to working in offices or that the economy will grow into the current amount of vacant space then we don’t have too much Prop M office allocations.
That’s correct. But in addition to the currently vacant space, there’s another a few million square feet of space that has been approved and already received a Prop M allocation, that’s effectively been banked until the entitled projects actually break ground, along with another million square feet of space that’s under construction without a pre-lease in hand.
Are there more details or resources on the distinction between overturning an approval of entitlement vs. killing a project? I checked the post that you linked out to and I’m still looking for more clarity about what this means in terms of the fate of a proposal.
In the case of the 495-unit building, I’m trying to wrap my brain around what happened with the SFBOS and how it impacts the timeline. If the project is not dead, is the delay going to add months or years before it could break ground?
They have to have a full environmental study done and then approved by the Planning Commission, so it adds about two years to the timeline, and the Board could always overturn an approval.
Not quite. While two years would be a fair estimate if they were starting from scratch, the bulk of the already completed Environmental Impact Report (EIR) for the project can be reused and/or amended to address the specific concerns that were raised by the Board, the impact of which we’d put at six months to a year. But that’s simply with respect to entitling the site.
The key distinction we’re making above and previously foreshadowed, right down to the foundational concerns, is with respect to a project being entitled and banked versus positioned to actually break ground. And as we noted when the project was approved earlier this year, “neither building nor demolition permits for the project have been requested,” permits which are typically paralleled processed for projects which are positioning to break ground and speak to the intentions of the entitling team.
And now back to the project at hand (or over to another Build Inc. project and ongoing case study on the difference between being entitled and actually breaking ground)…
If reality is even close to that rendering, that seems much better than average for a recent multi-unit building in this city.
Absolutely agree.
Glad this luxury development is “closer to reality” while the large development with 25% affordable homes in SoMA is shot down by the Board.
Rules for thee and not for me, indeed.
This is a huge improvement over the building that is currently there! The design is pretty cute and fits with neighborhood.
The facade of the existing building should be saved. It has far more character than the proposed new building.
UPDATE: Common Sense Prevails, Upscale Nob Hill Project Officially Approved