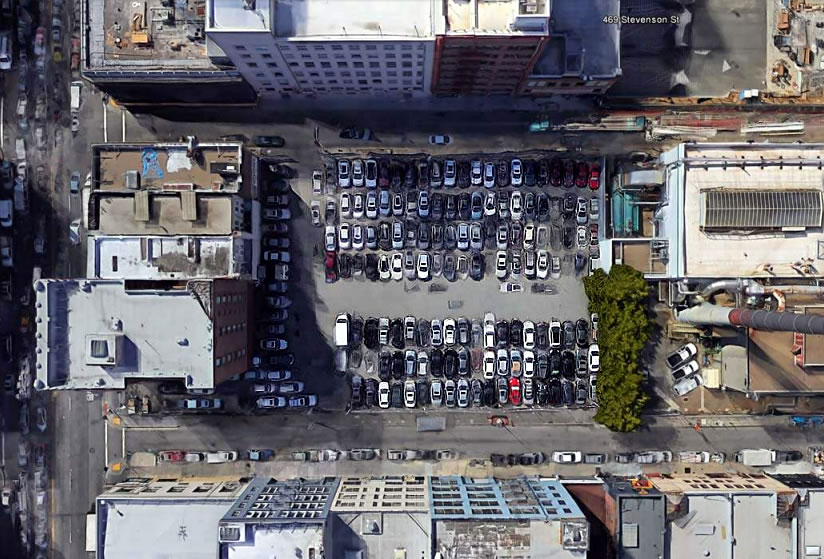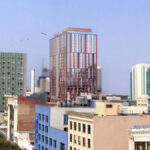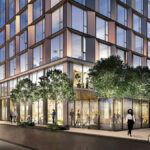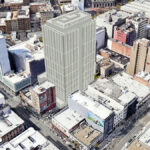As we outlined early last year:
The Draft Environmental Impact Report (EIR) for the proposed 27-story infill tower to rise on Nordstrom’s underdeveloped parking lot parcel at 469 Stevenson Street has just been released by Planning and hasn’t raised any extraordinary red flags (other than with respect to a further shadowing of Mint Plaza).
While the tower’s proposed height has been reduced to 284 feet in height, as we first reported back in 2018, the development’s proposed density has been further increased and now includes a total of 495 residential units – of which 225 units would now be studios or “junior one-bedrooms,” along with 116 actual one-bedrooms, 96 twos, 50 threes and 8 fives – over 4,000 square feet of ground floor retail space fronting Jessie Street and a basement garage for 200 bikes and 178 cars.
The tower has been designed to be constructed on a mat foundation as proposed, with no pile driving down to bedrock or piers required. And assuming the project is approved as proposed, which would include the granting of a density bonus as the parking lot parcel is principally zoned for 160 feet in height, the project team is now slated for an “anticipated” ground breaking next year (2021), with a three-year construction schedule, which would yield a completed tower by 2024.
That being said, keep in mind that the project is being entitled by BUILD Inc, which has yet to break ground or flip their fully-entitled One Oak project which remains banked. We’ll keep you posted and plugged-in.
Next week, San Francisco’s Planning Commission is slated to certify the Impact Report and approve/entitle the development as proposed and rendered by SCB.
That being said, neither building nor demolition permits for the project have been requested. And as such, it’s unlikely the project would, or even could, break ground this year despite the aforementioned anticipations.




Those alleys could really use the foot traffic (1000+ new people per day!), lighting, security etc. 6th and Jessie is about as rough as you get in SF.
“constructed on a mat foundation as proposed, with no pile driving down to bedrock or piers” Well why not, what could go wrong ??
Yeah, yeah…I know: different location different conditions …tho IIRC there was once a creek or cove of Mission Bay or some such that wended it’s way up the path of what became ….Sixth Street (so if anyone tours this upon completion, inquires about the hook in the ceiling and is told “You hang the ‘plumb bob’ from that”…well, don’t be surprised 🙂 )
A tidal creek did extend to near Sixth Street where it intersects with Shipley Street, but this project site is shown as sand dunes on early Coast Survey maps. That’s a big difference than the Millennium, which was constructed in an area that was originally part of Yerba Buena Cove. At the time of the Gold Rush, pretty much the entire area east of Fremont Street, south of Market Street, and north of Folsom Street was open water / mud flats. Here’s an 1853 photo toward Yerba Buena Cove from Rincon Point (approximately today’s Speak & Harrison streets).
Mint Plaza has some problems but shadows are not among them.
Eh. I agree with the sentiment underlying your post, but Mint Plaza would still feel hemmed in and unwelcoming if all its other issues ceased. The height of the surrounding buildings and their ground floor material choices do contribute to that.
You could replace Mint Plaza’s flagstone with grass and it would not immediately become a welcome place to sip your Blue Bottle. Yerba Buena Plaza, for all its late-90s corporate sterility, is still a more welcoming habitat.
This project is to the north and west of Mint Plaza. Maybe some shadows late on a summer evening, but I suspect other buildings cast shadows by then, as well.
UPDATE: Proposed Mid-Market Parking Lot Tower Take Two