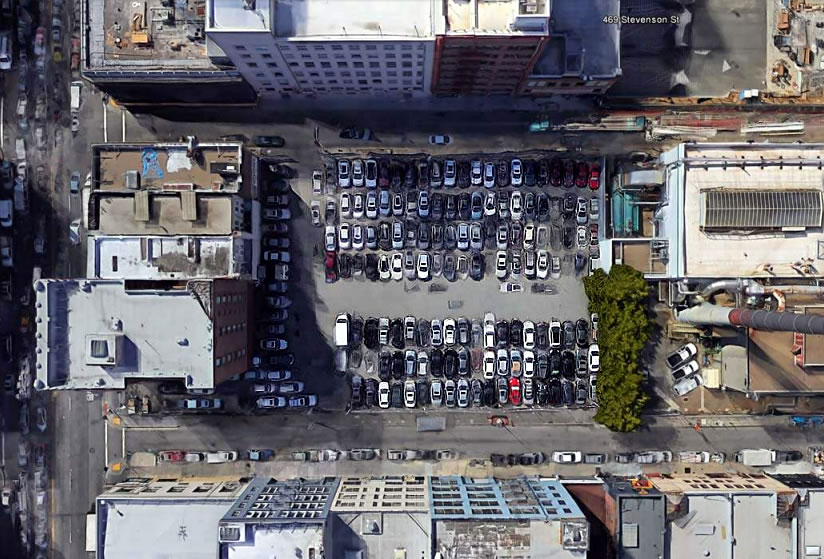The Draft Environmental Impact Report (EIR) for the proposed 27-story infill tower to rise on Nordstrom’s underdeveloped parking lot parcel at 469 Stevenson Street has just been released by Planning and hasn’t raised any extraordinary red flags (other than with respect to a further shadowing of Mint Plaza).
While the tower’s proposed height has been reduced to 284 feet in height, as we first reported back in 2018, the development’s proposed density has been further increased and now includes a total of 495 residential units – of which 225 units would now be studios or “junior one-bedrooms,” along with 116 actual one-bedrooms, 96 twos, 50 threes and 8 fives – over 4,000 square feet of ground floor retail space fronting Jessie Street and a basement garage for 200 bikes and 178 cars.
The tower has been designed to be constructed on a mat foundation as proposed, with no pile driving down to bedrock or piers required. And assuming the project is approved as proposed, which would include the granting of a density bonus as the parking lot parcel is principally zoned for 160 feet in height, the project team is now slated for an “anticipated” ground breaking next year (2021), with a three-year construction schedule, which would yield a completed tower by 2024.
That being said, keep in mind that the project is being entitled by BUILD Inc, which has yet to break ground or flip their fully-entitled One Oak project which remains banked. We’ll keep you posted and plugged-in.


Wonderful infill project that will help absorb some of the higher income housing demand stemming from the office space under construction at 5M nearby. I hope this is approved quickly!
This needs to be much taller. What is 284 feet? How stupid are San Francisco’s board of supervisors? Disappointment.
How tall would you like it? It’s going to dwarf neighboring buildings.
As high as the market will bear.
How about build it to 600+ feet, since one block down, the under construction 470 foot 5M project is being built. It would be mid point of the skyline from Transbay district to the new proposed towers on Van Ness and Market (620 feet) at 10 S Van Ness. It would expand and make a better perspective on the skyline. Mid Market needs to be taller and denser.
Generally, it tends to be more difficult to obtain financing for high rise construction projects. The height may be a market driven decision, especially as more signs suggest that we are headed for a recession in the not too distant future.
I hope the engineering world has learned enough about the dynamics of a mat foundation to avoid the problems seen at the Millennium Tower. Maybe that’s the answer to “why not taller?”.
It’s not located on bay fill.
No need to dismiss a complete reasonable, structurally sound, and sufficient construction practice in its entirely due to the Millennium Tower fiasco.
Actually Sixth street is a little more complicated. I believe you are correct for this particular spot, but just a few (hundred) feet away it’s a different story.
Aside from being built on fill and without bedrock reaching piles, the Millennium Tower was also constructed with a concrete frame. That weighs about 3x as much as an equivalent building with a steel frame.
999 feet sounds right
Ludicrous.
I was being pun-ie
Lighten up
What is this bullsh*t height? Any new building In this area should be as high as possible but also as safe as possible.
This is tall enough to satisfy me. SoMa already builds a way higher share of new housing than any other neighborhood, so let’s worry about too-short proposals on the westside for a change. I also like the relatively low parking ratio (for high-rise).
It’s too bad the spur out to 6th Street was removed from the project. SocketSite, do you know why? It would’ve been nice to see the gap-tooth filled along 6th at Jessie where that fenced parking lot is today.
It would be senseless to expect that amount of new housing built on the westside would come even close to the amount of newly-built housing in and around SoMa seeing as how the transit infrastructure, both present and planned, are not comparable and housing gets built much faster than subways do.
The city has to direct housing to be built in the area where new residents at least have the option of taking public transit, because traffic in The City is already approaching gridlock-levels and the existence of Uber and Lyft is making things worse, not better.
Forest Hill is 15 minutes to FiDi by train and is built like a suburb.
What is the problem with a high percentage of new housing being built in SOMA? What is it’s proper share, anyway?
UPDATE: Mid-Market Infill Tower Slated for Approval, But…