The Port of San Francisco received three qualified responses to its Request for Proposals for redeveloping Piers 30-32 and Seawall Lot 330 across the street (upon which the hotly contested Embarcadero Navigation Center was constructed at the base of the Watermark).
As proposed by the Strada Investment Group and Trammell Crow (Strada TCC Partners), Piers 30-32 would be completely demolished and then rebuilt, with a pair of new finger piers flanking a series of floating pools and “wetlands,” along with launches for kayaks and other human-powered watercraft.
Around 30,000 square feet of retail and 376,000 square feet of office space would be constructed upon the new finger piers as envisioned.
And across the street, the Strada TCC team is proposing to develop two buildings rising up to 218 feet in height on the Seawall Lot 330 site, with 850 apartments over ground floor retail and parking, employing California’s Density Bonus law to exceed the site’s current height limit of 105 feet, with 25 percent of the residential units to be leased at below market rates.
Tishman Speyer has proposed to redevelop the existing Piers site with roughly 690,000 square feet of space, including 169,000 square feet of retail, restaurants, cafes, recreation and cultural space along the water’s edge, 520,000 square feet of general office space and a new South Beach Plaza along the Embarcadero as rendered below.
As faintly rendered in the background, the Tishman proposal includes the development of 459 apartments rising up to 95 feet in height on the Seawall Lot, 50 percent of which would be leased at below market rates.
And as proposed by Vornado Realty Trust, the 13-acre Piers 30-32 site would be rebuilt, with a million square feet of interior space upon the piers, including 150,000 square feet of new restaurant, retail and exhibition space along with 850,000 square feet of office use, topped with an eight-acre, publicly-accessible green roof/recreation area.
Vornado’s proposal includes a new 150-berth marina as well, with plans for 360 apartments slated to be built upon Seawall Lot 330, rising up to 85 feet in height over 26,000 square feet of ground floor retail space fronting the Embarcadero and 25 percent of the residential units to be leased at below market rates.
And with the Port’s scoring panel having given Strada’s proposal its highest overall mark, and Vornado’s proposal its lowest, the Port Commission is expected to authorize the Port to start exclusive negotiations with the Strada TCC Partners team for the projected $1.2 billion project at the end of the month.
Keep in mind that the Piers 30-32 and Seawall Lot 330 sites, which are held in a public trust, won’t be sold but rather leased. And having been granted to the City of San Francisco by the state to support “maritime commerce, navigation, and fisheries,” to protect natural and cultural resources, or to provide “facilities that attract the public to use the waterfront,” the commercial redevelopment of Piers 30-32 is likely to face some regulatory challenges, as the Warriors learned the hard way.
And yes, the Strada TCC team has indicated that it would be willing to proceed with only the Seawall Lot component of the project, the proposed height and view-blocking mass of which are sure to rankle its neighbors, if the challenges related to redeveloping Piers 30-32 as proposed are too onerous to overcome.
We’ll keep you posted and plugged-in.
UPDATE (9/23): As expected, Strada TCC Partners has been awarded exclusive negotiating rights for the redevelopment of Piers 30-32 and Seawall Lot 330 across the street.
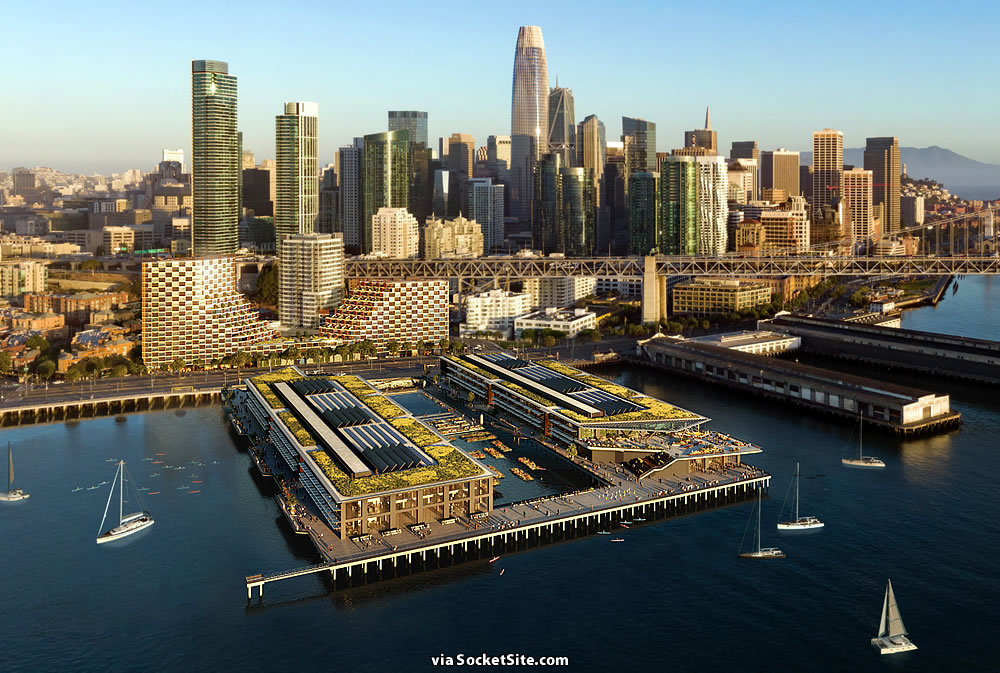
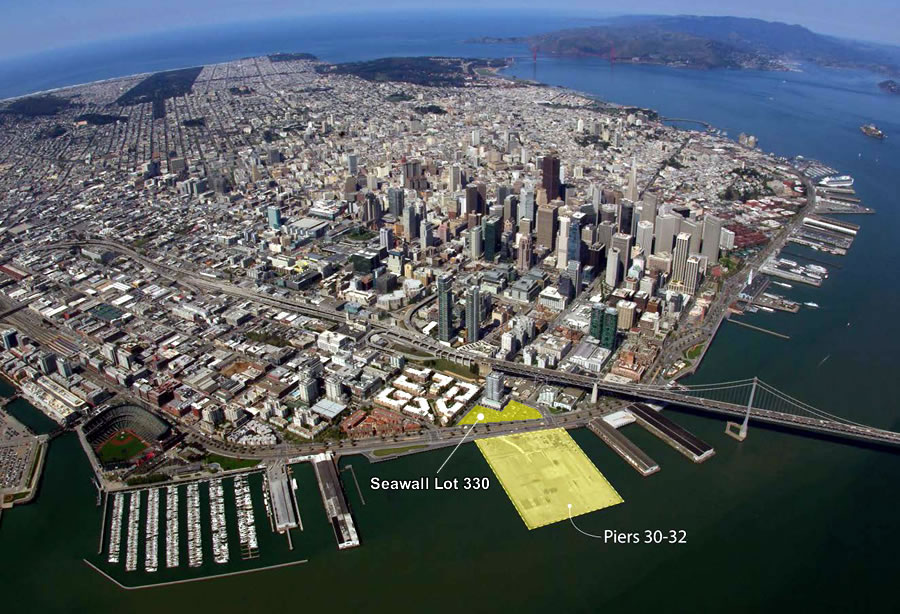
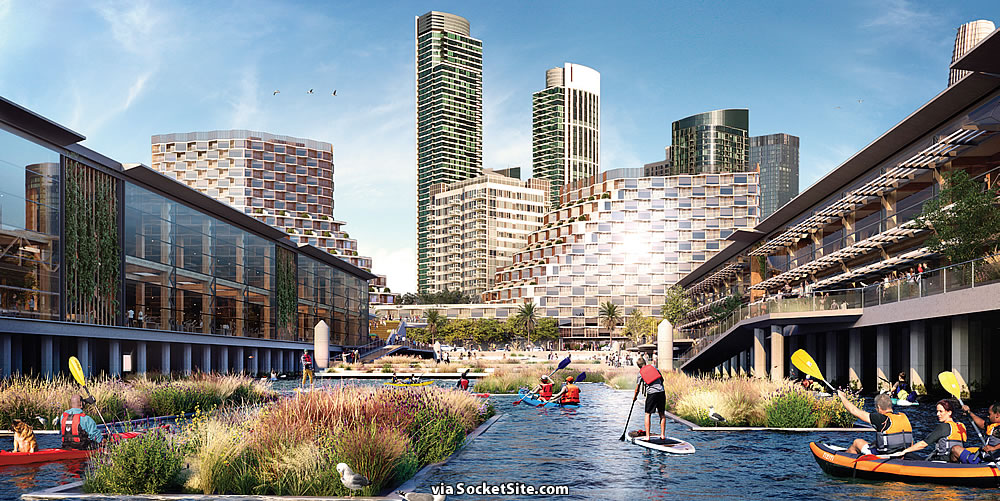
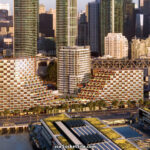
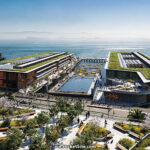
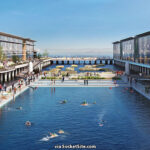
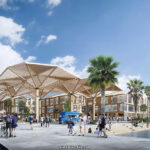
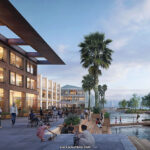
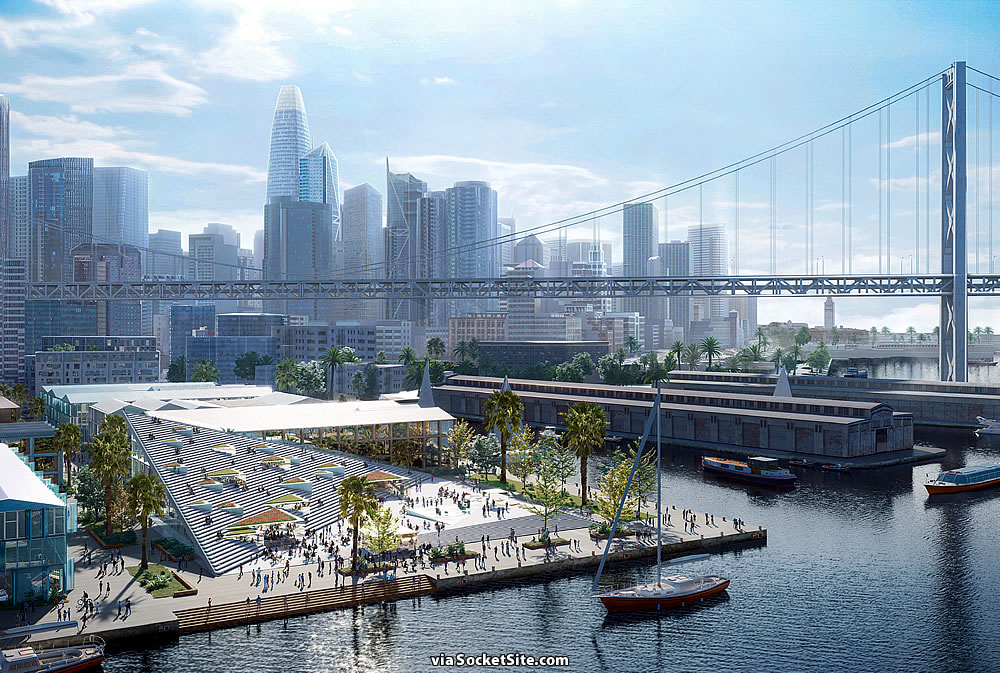
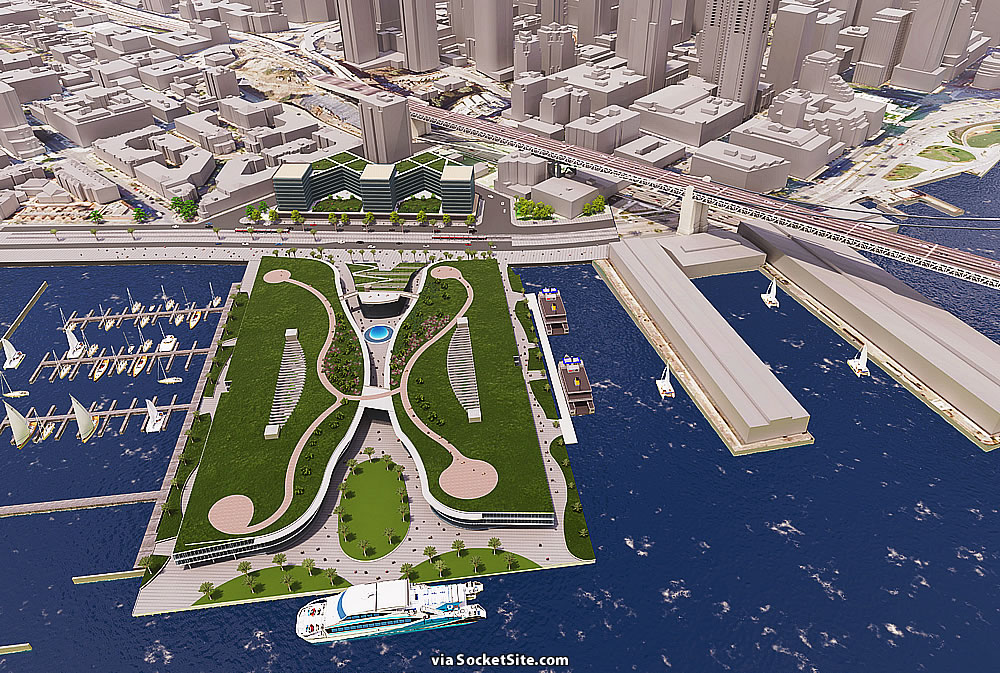
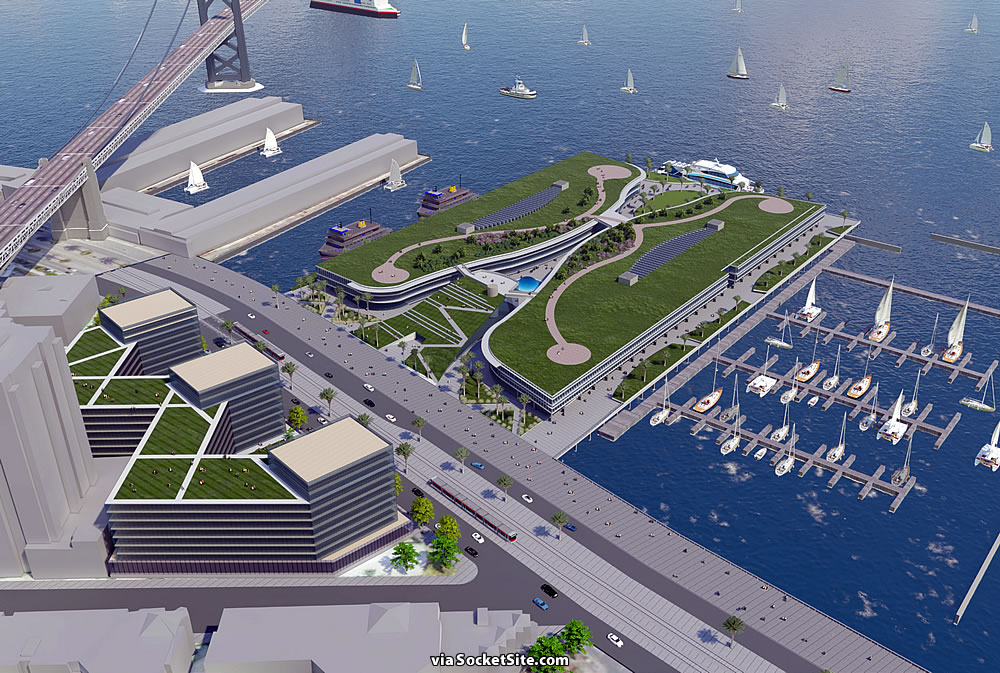
Should’ve been the Warrior’s stadium location.
Yes, you are right, now we need Plan B
Is “inelegant” too harsh for Strada’s proposal for the seawall?
The word monstrosity comes to mind .. why not try and pack in 2,000 units whilst we’re at it.
I am extremely doubtful that anything will happen. The NIMBYs will oppose everything.
Would the BCDC allow new piers to be constructed after old ones were removed? Seems risky unless they have proactively signed off on new bayfill.
Great looking project. Skeptical we ever see it actually get built.
I made a mistake… as a local resident, I opposed the Warriors going to Pier 30/32 because there was no plan for traffic management when the design was proposed.
I was wrong, the Warriors and SFMTA have completely nailed it and are showing the way things can and should be done, the Giants when they come back will be quick adopters of the Warriors solutions.
Any of these proposals are more in-line with neighborhood in-fill, which is what this site represents, it will be great to see any of these get built. Great to see the Port moving forward with one, let’s do this!
Agreed, I think the new warriors stadium is awesome where it is, and this Strada development is absolutely stunning and will be one of the last major eyesore parking lots in the Rincon hill area to be developed. I think keeping this area more residential / office / bay trail is better, and the warriors stadium where it is helps that area as a focal spot.
The new pier idea is fantastic with all the water access, and the approach from the bridge looks good too. My only complaint as an armchair architect is on the abrupt level top off of the building on the left. The one by the bridge makes sense because it stops at the bridge deck so the bridge is visible, however on the left side it seems like they could have been a bit more creative (more stair step style up to the top maybe?) on the upper floors so it doesnt look so boring boxy at the top.
Regardless this is amazing. There are some cool new designs coming out. Hopefully this recession is shallow and building boom #2 post great recession kicks in soon as most of the transbay redevelopment is done and built, with a few key buildings still to come…..next big projects will hopefully be the Hub and smaller stuff like this in the core eastern central areas (like the infill project shown here the other day for the parking garage on 3rd st.
Is this an earnest endorsement of the Warriors or are you being sarcastic? What are they doing well with traffic at the new location?
Honest question. I have no idea as I choose not to afford tickets.
Also, wasn’t attendance limited by the pandemic?
Absolutely: attendance at Chase and seating capacity on the trains that serve it have both been brought to the same level…zero (at least the former has, train service has maybe been resumed?). Just ask the ‘Idled Impalas’ how their show went in August.
People on this site have long struggled to discuss Chase in a rational sense of being a business investment, dismissing concerns (that actually turned out to be too optimistic) as “flaming”.
The Warriors team has done an amazing job of integrating SFMTA/Muni tickets into the event ticket.
No incentive to drive into a Transit First Neighborhood, No lines for SFMTA/Muni tickets after events, Strong SFMTA/Muni schedule to support events.
The traffic concern at Pier 30/32 is overblown. Here’s why:
* BART train capacity, 2000 people. Trains per hour per direction is 20 (eventually growing to 30). If everyone took BART, 18000 people will take 9 trains, <30 mins if all going in same direction.
* Caltrain, holds about 1000 people per train in current cars and runs 5 trains per hour (one direction, so could 5000 people south.
* And let's not forget buses, light rail, ferries (new ferry births opened), and people simply walking.
I’d like to hear of a better location for a Warriors stadium with a lower vehicle impact than Pier 30/32 was.
The Mission Bay location has significantly less transit capacity, but that's NIMBY for ya…
‘Arena @ 30‘ failed largely due to the enormous extra construction costs the location posed – even $200/seat venues need to worry about cash flow – and restrictions on a waterside location (imposed by the State).
There was also the issue of emergency access…putting 20K people out at the end of a pier isn’t the best of ideas, safety wise; NIMBYism was well down on the list of obstacles.
it’s hard to tell if any of these proposals are taking sea level rise seriously. considering it will be 10 years minimum before this project completes, with a 50-100 year life span, they should be looking at completely vacating the first level of these proposals due to predicted storm surge tides before the development reaches its half-life. they should also plan for (and suggest through renders) the raising of embarcadero street, which will need to happen this century.
what were the design teams on this proposal? this is an opportunity to do things right and have innovative solutions to this extremely sensitive and high-risk site. at minimum, the “ground floor” (i.e. embarcadero street elevation) should be totally given over to the water, and designed to be ecosystem-enhancement strategies.
really a shame that, while our skies are colored orange and record high temps are commonplace, the proposal here is more of the same. without a more inspiring vision for the future of our coastlines, it will inevitably be trapped in the YIMBY vs NIMBY tennis match.
Are storm surge tides a risk at this location (within a bay, not even facing the open ocean?)
yes. by 2100, king tides (once or twice a year) will be roughly 5 feet above embarcadero street elevation. 5-year storm surge events *already* increase sea level at embarcadero by 2ft to 3ft. so by 2070 or 2080, the entire first floor will flood up to 4 or 5 feet every year or so.
Yes: The Vulnerability and Consequences of Sea Level Rise in SF (and additional storm surge risk).
Did the RFP require them to take sea level rise into account?
The renderings did their job and secured the negotiating rights for the seawall lot. I’ll wager that the piers component is ‘regrettably’ abandoned once the terms for the lot are locked in.
Wow, Strada does appear to know how to land projects in this part of town with Pier 70 along with the Chase Center/Warriors…
Love this plan (particularly the floating pool, which is successful in many other cities like Sydney and Berlin), but I also wonder why there’s not more permeable land added along the embarcadero/building bases? Seems like that would be more beneficial to the neighborhood and help with potential storm surge + sea-level ride the way parks are being added all along Mission Bay/Dogpatch/Bayview. We shouldn’t replace concrete with more concrete! And a few raised planter beds don’t count.
But what about all of the important cultural history of the people of the city that’s there?
I really hope one of these proposal gets built, but I’m not holding my breath. I used to own a couple of units across the street and I’ve seen this dog and pony show before, too many times. The renderings are getting better…computer magic…but the byline and sales pitch is always the same. It’s like the barker at a carnival sideshow – look at the shinny object over here (not over here while my assistants roam the audience picking your pockets).
And for what it’s worth Strada is the best carnival barker in the lot. Nice pictures, but no follow through, by a bunch of ex-city hall insiders.
The derelict piers need to be removed and the parking lot where they stuck the homeless shelter should be a much needed green space. If you want ugly overdevelopment on a waterfront move back East. There’s plenty.
i like the design very much, and think it makes the waterfront much more beautiful
You seem to have an extremely ahistorical understanding of waterfront development in the city. Just wait until you hear what’s already been done and what’s being planned around the city…
From his posting history here, I imagine that the vision “Unlivable City” has for San Francisco dates to about 1847. A few hundred souls in a few small shacks and houses amid the sand dunes and fog. I would suggest he check out Cayucos for his Livable City!
Sounds like someone is loosing their view.
The Port should not allow this developer to build on just the Seawall Lot and not fix or replace Piers 30-32. Didn’t the Port learn their lesson when allowing The Watermark tower to get built and then allowing that developer to walk away from fixing Piers 30-32? Don’t let the port bungle this all over again!
There should be no development of those parking lots before Piers 30-32 are fixed!
I agree. Similar lesson for Transbay. Caltrain station should’ve been phase 1, so that after years of work, SF has improved transit. Temporary Transbay could’ve been used as a carrot to build the bus station.
The only public amenity to come out of the Watermark development was that strip of grass called the “Brannan street Wharf”.
Lend Lease was forced to contributed $17 million to the Port for the development of the park. Those of us who were involved insisted that the DDA with the Port include the language and that the money be held in escrow and not go the general fund.
Sorry I can’t be there to scrutinize the fine print details between the Port and the developer. I hope someone is paying attention to the fine print details for this next agreement.
Is Vornado’s proposal the only one that includes a large amount of Maritime use? I remember this is where they used to dock cruise ships
UPDATE: As expected, Strada TCC Partners has been awarded exclusive negotiating rights for the redevelopment of Piers 30-32 and Seawall Lot 330 across the street.
Does anyone know who the architect is on Strada’s team?
UPDATE: Big Plans for Piers 30-32 Have Raised Some Serious Concerns