As we first revealed earlier this year, plans for a 24-unit development to rise up to 40 feet in height along Diamond Street, on the hillside overlooking Noe Valley, between the intersection of Diamond Heights Boulevard and 29th Street, were in the works but San Francisco’s Planning Department was pushing for more density, estimating that “roughly 43 units could be reasonably provided on the site under the base zoning,” highlighting, at least briefly, that the project as proposed was one (1) unit short of the 25-unit threshold which would require a higher percentage of inclusionary housing to be built.
With Planning having requested that the team explore “all available options that [would] maximize residential development on the site,” and “strongly encouraging” the team to increase the density of the proposed project prior to submitting a formal application to proceed, a comparative massing for a 43-unit development was drafted by SCB and rendered for effect.
And with the massing in hand, the Emerald Fund has now submitted its formal application to proceed with a 24-unit development on the site, with 20 three-bedroom, roughly 1,950-square-foot, townhomes bookended by 4 four-bedroom single-family homes averaging closer to 3,400 square feet apiece and 28 off-street parking spaces, as originally proposed and newly rendered below.
We’ll keep you posted and plugged-in.
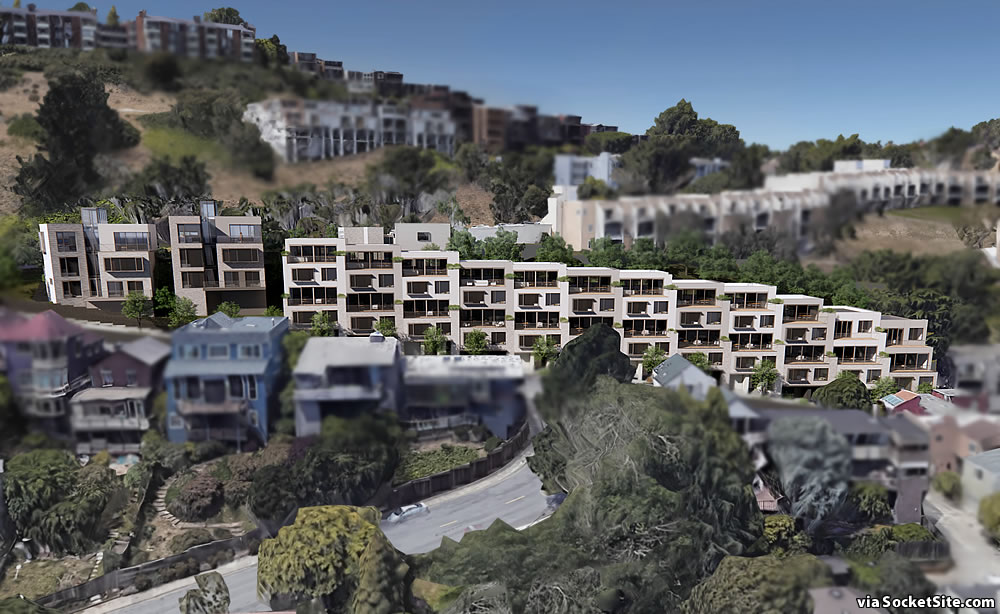
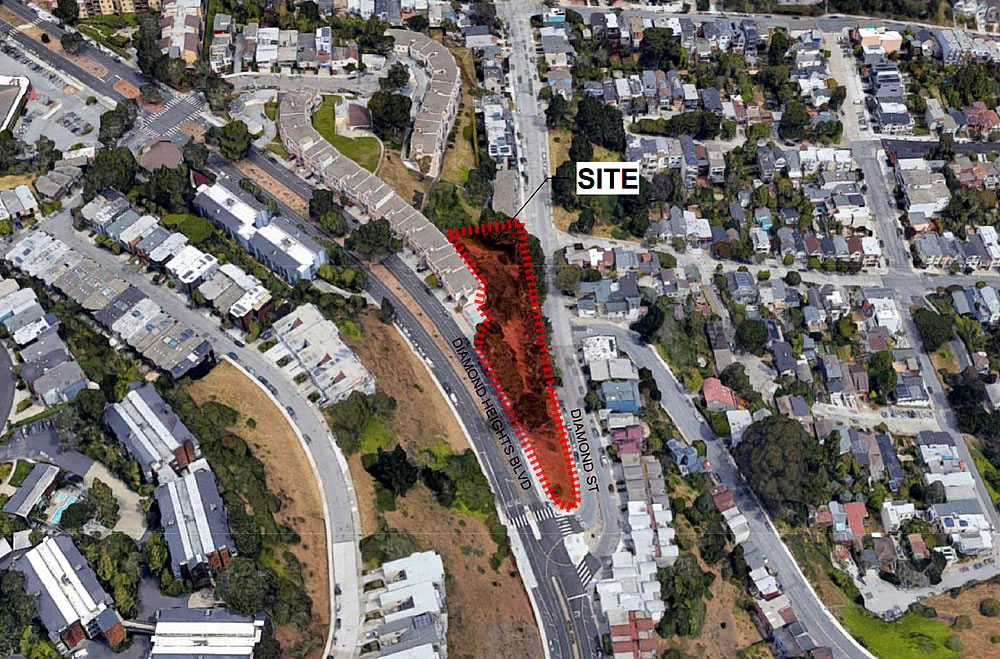
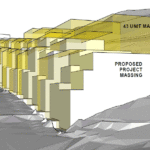
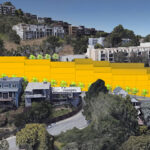
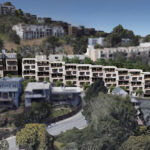
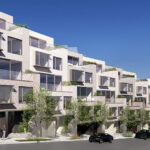
That’s PlannINC in SF these days: Developer – “We think we’ll build this reasonable, neighborhood-friendly but much less profitable thing (wink wink)” Planning: “No no no, build this much less neighborhood friendly pile that is just awash in profits (wink wink)” Developer: “ohhhhhhkaayyyy, if you twist my arm! (wink wink)”
This proposal is to build the neighborhood-friendly scheme.
“…”roughly 43 units could be reasonably provided on the site under the base zoning,” highlighting, at least briefly, that the project as proposed was one (1) unit short of the 25-unit threshold which would require a higher percentage of inclusionary housing to be built.”
Not sure why you think making an argument not based in reality is compelling.
national policy
(thanks in part to the smothers brothers…)
San Francisco will always be in a perpetual housing shortage, and these developments should pencil out and turn a profit for the developer either way, even during the pandemic recession. Too bad the Planning Commission can’t incentivize higher density for the developers rather than shedding crocodile tears.
This is an example of how the folks that claim if we just trust developers, if we pass statewide overrides of municipal zoning via the magic of Super-duper Senator Scott’s SB50 or (this year’s) SB1120 that everything will be alright and California will solve it’s housing shortage. No one believes that tripe including the socketsite commentariat.
The developer is intentionally underbuilding the allowed density here because they believe that the ultimate buyers will pay a premium for exclusivity. If the neighborhood was in a gentrifying area, they’d build more units, closer to if not matching the the base zoning because it would ultimately lead to displacement of existing residents by new arrivals who can pay more for housing.
Please don’t claim to speak for the Socketsite commentariat and certainly not San Francisco at large. Most widespread polling indicates overwhelming support for housing, and low income people overwhelmingly support more housing near transit and in high opportunity zones which is exactly what SB50 legislated. In fact, thanks to the genius of the western neighborhood plans, SB50 barely upzoned the Mission which is already where all the zoned growth is supposed to go.
Meh. It’s fine but I hate these big development designs that are just copy and pasted down the same street. I wish some of these developments would vary the design a bit so it’s not just a housing block on repeat.
I actually like the aesthetic of similar houses lining a block. Like new york brownstones, London terraced houses, etc.
I don’t disagree, especially with those examples, but even with those there’s usually some variation building to building. Slight changes in color, elevations, etc. This feels….lazy. Especially for a city like San Francisco where each Victorian is painted a drastically different color scheme from the one next to it.
yes THAT’s what everyone thinks of when perusing the aisles of Twin Peaks 60’s mega-ugly apartment blocks… “The brownstones of the upper east side… the terraces of Kensington.”
LOL. I occasionally walk up Diamond St from Noe Valley to Diamond Hts Blvd and the Safeway about a block further. From Diamond Hts Blvd the view towards downtown and the east is spectacular through the trees. Having lived in the city for decades I know that empty lots eventually get built on so glad I’ve been able to experience the Kodak moments from up there as long as I have. I have been wondering how these ticky tacky looking boxes will be regarded in 20-30 years. Like the ones they built all over the Richmond Dist in the 70’s?
Oh, the horror! More traffic, more pollution, more noise, more everything. Where’s Aaron Peskin when you need him!?
UPDATE: Big(ish) Plans for Prime Hillside Site Closer to Reality